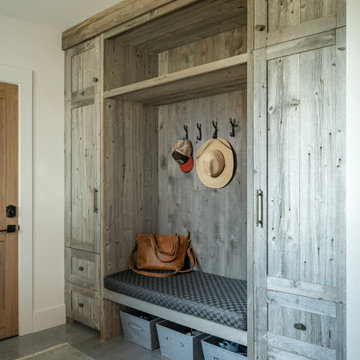Entryway Design Ideas with Porcelain Floors and Terra-cotta Floors
Refine by:
Budget
Sort by:Popular Today
121 - 140 of 12,288 photos
Item 1 of 3
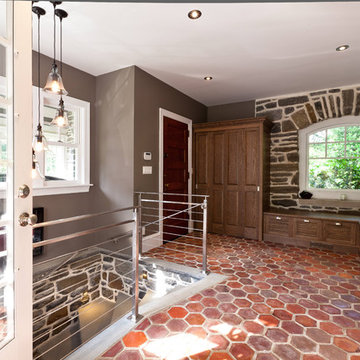
Stonework to match existing house, french tile floor, white oak mudroom cabinets / photos by Kurt Muetterties
This is an example of a contemporary entryway in Philadelphia with grey walls, terra-cotta floors, a single front door and a dark wood front door.
This is an example of a contemporary entryway in Philadelphia with grey walls, terra-cotta floors, a single front door and a dark wood front door.
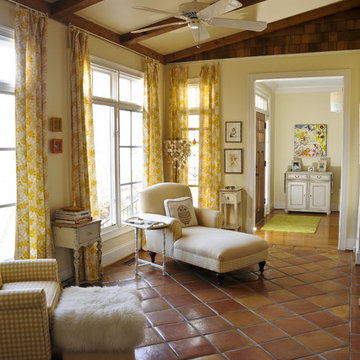
Front Room Sitting Area to relax and read and enjoy a sunny day.....-Rob Smith Photography
Inspiration for an eclectic entryway in Atlanta with terra-cotta floors.
Inspiration for an eclectic entryway in Atlanta with terra-cotta floors.
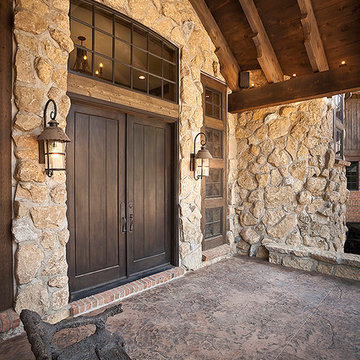
Inspiration for a large country front door in Detroit with brown walls, terra-cotta floors, a double front door and a dark wood front door.
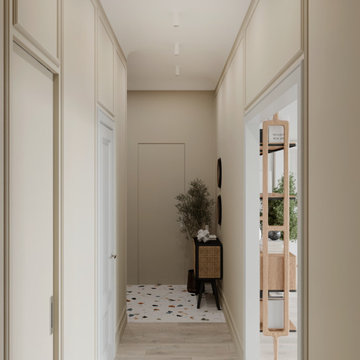
Design ideas for a mid-sized transitional entryway in Moscow with porcelain floors and a single front door.
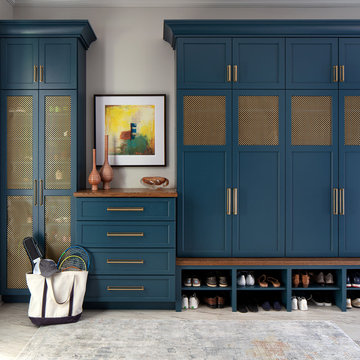
The mudroom entry off the garage is expansive and houses a dog washing station, a second laundry for pool towels and muddy athletic clothing. We did gorgeous custom cabinetry in this pretty teal color with the gold decorative metal screening to allow the lockers to breath.

Photo of a modern entry hall in Tokyo Suburbs with white walls, terra-cotta floors, a single front door, a metal front door, black floor, wallpaper and wallpaper.
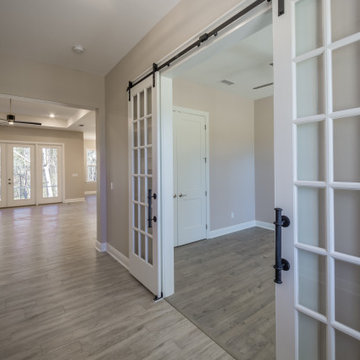
Custom entry with custom lighting and tile flooring.
Mid-sized traditional entry hall with beige walls, porcelain floors, a single front door, a white front door and brown floor.
Mid-sized traditional entry hall with beige walls, porcelain floors, a single front door, a white front door and brown floor.

Entry
Inspiration for a mid-sized midcentury foyer in Los Angeles with white walls, porcelain floors, a double front door, a blue front door and white floor.
Inspiration for a mid-sized midcentury foyer in Los Angeles with white walls, porcelain floors, a double front door, a blue front door and white floor.

Design ideas for a small country mudroom in Chicago with grey walls, terra-cotta floors, a single front door, a white front door, multi-coloured floor, wallpaper and wallpaper.
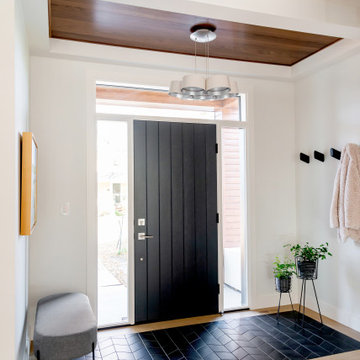
This is an example of a mid-sized contemporary vestibule in Other with white walls, porcelain floors, a single front door, a black front door, black floor and wood.
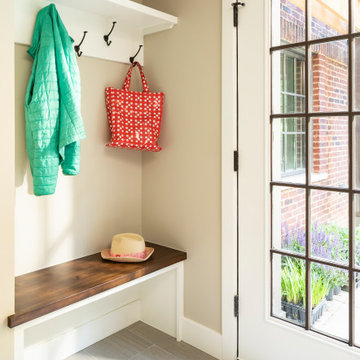
The doorway to the beautiful backyard in the lower level was designed with a small, but very handy staging area to accommodate the transition from indoors to out. This custom home was designed and built by Meadowlark Design+Build in Ann Arbor, Michigan. Photography by Joshua Caldwell.
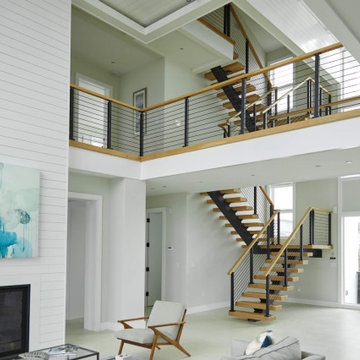
Black onyx rod railing brings the future to this home in Westhampton, New York.
.
The owners of this home in Westhampton, New York chose to install a switchback floating staircase to transition from one floor to another. They used our jet black onyx rod railing paired it with a black powder coated stringer. Wooden handrail and thick stair treads keeps the look warm and inviting. The beautiful thin lines of rods run up the stairs and along the balcony, creating security and modernity all at once.
.
Outside, the owners used the same black rods paired with surface mount posts and aluminum handrail to secure their balcony. It’s a cohesive, contemporary look that will last for years to come.
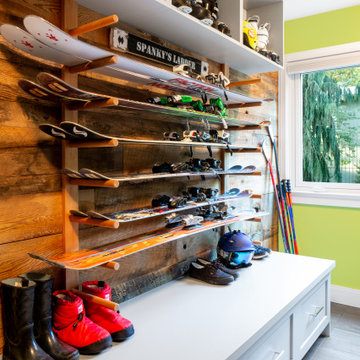
Sports Storage room off of mud room provides convenient and organized storage for ski and other equipment.
Photo of a large contemporary mudroom in Vancouver with porcelain floors, green walls and grey floor.
Photo of a large contemporary mudroom in Vancouver with porcelain floors, green walls and grey floor.
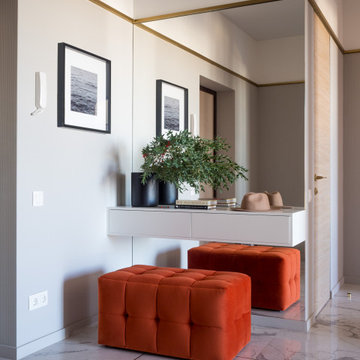
Inspiration for a mid-sized contemporary entryway in Other with grey walls, porcelain floors and grey floor.
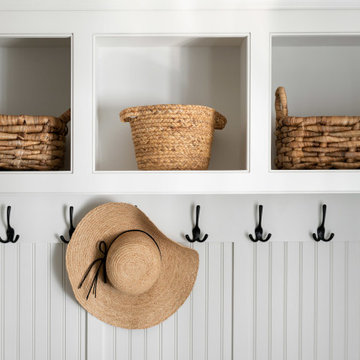
Photo of a mid-sized contemporary mudroom in Boston with grey walls, porcelain floors and brown floor.
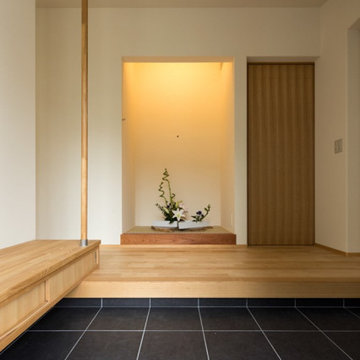
撮影:齋部 功
Design ideas for a mid-sized asian entry hall in Other with white walls, porcelain floors, a black front door and grey floor.
Design ideas for a mid-sized asian entry hall in Other with white walls, porcelain floors, a black front door and grey floor.

Photography Ryan Linnegar
Photo of a large contemporary mudroom in Sydney with porcelain floors, white walls, a single front door, a medium wood front door and multi-coloured floor.
Photo of a large contemporary mudroom in Sydney with porcelain floors, white walls, a single front door, a medium wood front door and multi-coloured floor.
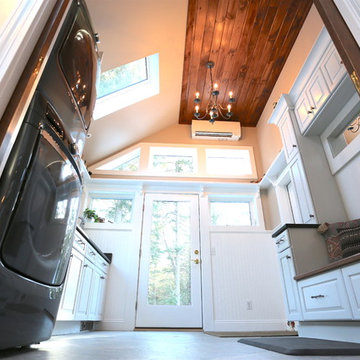
Entry / Mudroom / Laundry Space
Corey Crockett
Photo of an expansive contemporary mudroom in Portland Maine with beige walls, porcelain floors, a single front door, a white front door and grey floor.
Photo of an expansive contemporary mudroom in Portland Maine with beige walls, porcelain floors, a single front door, a white front door and grey floor.
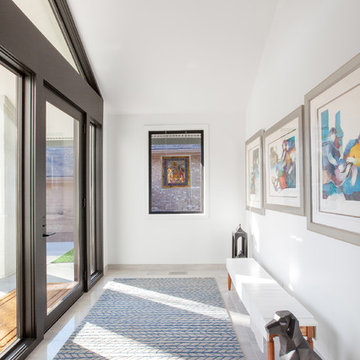
Entry maximizes glazing, but achieves privacy to main living spaces via new gallery wall - Architecture/Interiors/Renderings/Photography: HAUS | Architecture For Modern Lifestyles - Construction Manager: WERK | Building Modern
Entryway Design Ideas with Porcelain Floors and Terra-cotta Floors
7
