Entryway Design Ideas with Porcelain Floors and Terra-cotta Floors
Refine by:
Budget
Sort by:Popular Today
101 - 120 of 12,288 photos
Item 1 of 3
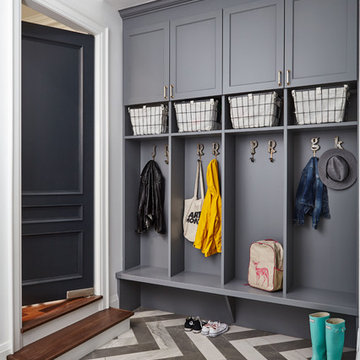
Transitional mudroom in Toronto with white walls, porcelain floors, a single front door, a gray front door and grey floor.
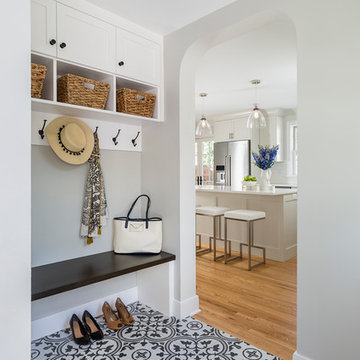
The homeowners loved the location of their small Cape Cod home, but they didn't love its limited interior space. A 10' addition along the back of the home and a brand new 2nd story gave them just the space they needed. With a classy monotone exterior and a welcoming front porch, this remodel is a refined example of a transitional style home.
Space Plans, Building Design, Interior & Exterior Finishes by Anchor Builders
Photos by Andrea Rugg Photography
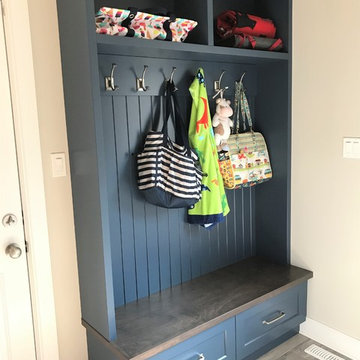
This bench creates an easy drop zone for a busy family.
Design ideas for an arts and crafts mudroom in Toronto with porcelain floors and grey floor.
Design ideas for an arts and crafts mudroom in Toronto with porcelain floors and grey floor.
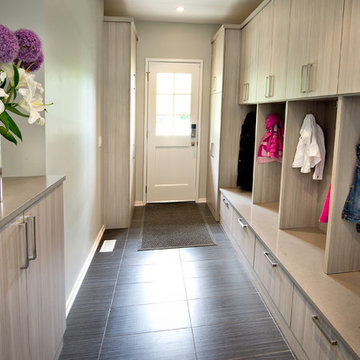
Design ideas for a mid-sized modern mudroom in Chicago with grey walls, porcelain floors and brown floor.
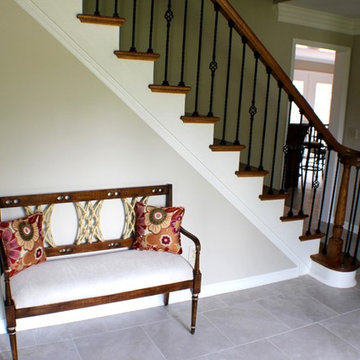
Mid-sized transitional foyer in Cincinnati with grey walls, porcelain floors, a single front door and grey floor.
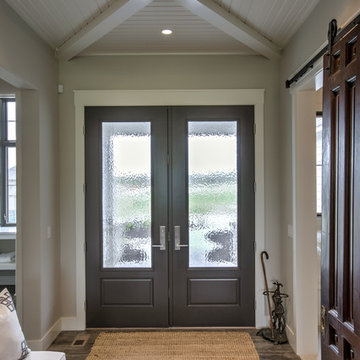
Design ideas for a transitional foyer in Omaha with porcelain floors, a double front door, a glass front door, grey walls and grey floor.
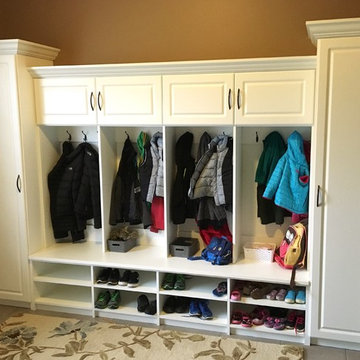
Mud room lockers
Mid-sized traditional mudroom in Indianapolis with brown walls, porcelain floors and grey floor.
Mid-sized traditional mudroom in Indianapolis with brown walls, porcelain floors and grey floor.
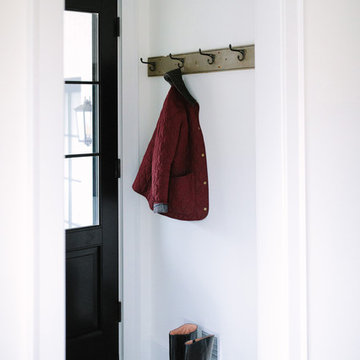
Stoffer Photography
Design ideas for a small traditional foyer in Grand Rapids with white walls, porcelain floors, a single front door and a black front door.
Design ideas for a small traditional foyer in Grand Rapids with white walls, porcelain floors, a single front door and a black front door.
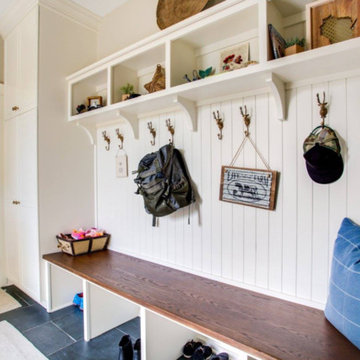
Design ideas for a large country mudroom in Minneapolis with white walls, porcelain floors, a single front door, a white front door and grey floor.
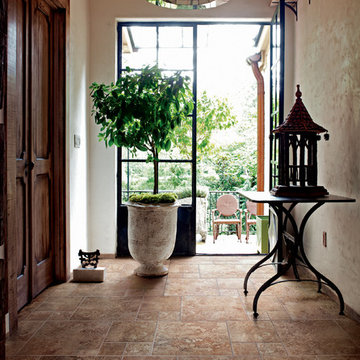
Mid-sized country entry hall in San Francisco with beige walls, terra-cotta floors, a double front door, a glass front door and brown floor.
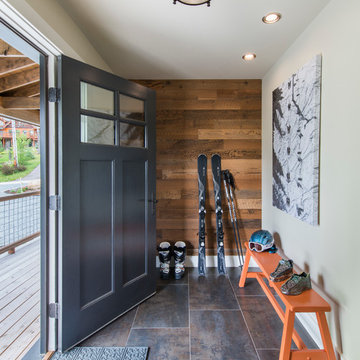
Nat Rea
Design ideas for a mid-sized country front door in Portland Maine with brown walls, porcelain floors, a single front door and a black front door.
Design ideas for a mid-sized country front door in Portland Maine with brown walls, porcelain floors, a single front door and a black front door.
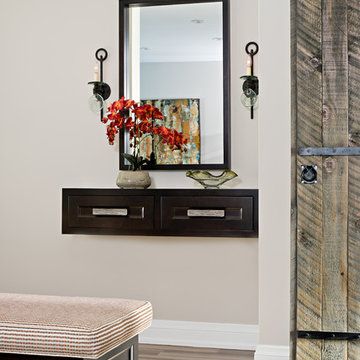
Mike Chajecki Photography www.mikechajecki.com
Design ideas for a small transitional front door in Toronto with beige walls, porcelain floors and a dark wood front door.
Design ideas for a small transitional front door in Toronto with beige walls, porcelain floors and a dark wood front door.
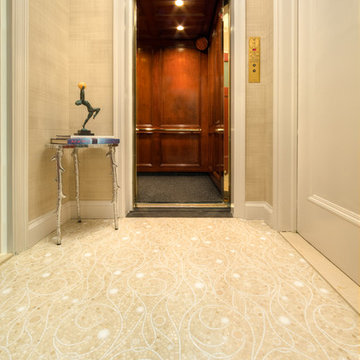
Interior Design: Planned Space Inc. Greenwich, CT
Lighting Design: Patdo Light Studio
Design ideas for a large contemporary entry hall in New York with beige walls and porcelain floors.
Design ideas for a large contemporary entry hall in New York with beige walls and porcelain floors.
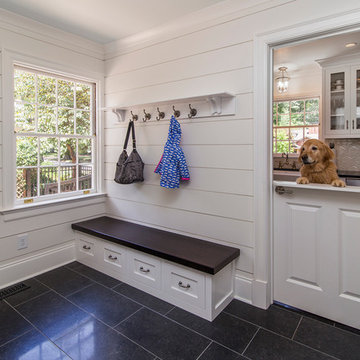
Once the kitchen is now a drop zone and gorgeous laundry room that even Sunny loves hanging out in! The Dutch Doors provide him with a great way to greet the family when they get home.
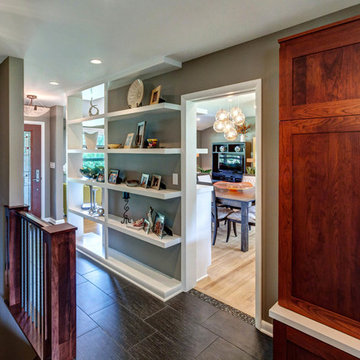
The homeowners transformed their old entry from the garage into an open concept mudroom. With a durable porcelain tile floor, the family doesn't have to worry about the winter months ruining their floor.
Plato Prelude custom lockers were designed as a drop zone as the family enters from the garage. Jackets and shoes are now organized.
The door to the basement was removed and opened up to allow for a new banister and stained wood railing to match the mudroom cabinetry. Now the mudroom transitions to the kitchen and the front entry allowing the perfect flow for entertaining.
Transitioning from a wood floor into a tile foyer can sometimes be too blunt. With this project we added a glass mosaic tile allowing an awesome transition to flow from one material to the other.
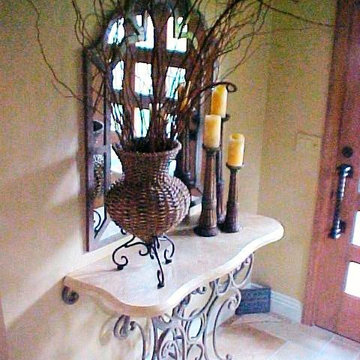
The original entry decor featured a stone table with an iron base in front of a mirror.
Design ideas for a small mediterranean entry hall in San Diego with beige walls, porcelain floors, a single front door and a medium wood front door.
Design ideas for a small mediterranean entry hall in San Diego with beige walls, porcelain floors, a single front door and a medium wood front door.
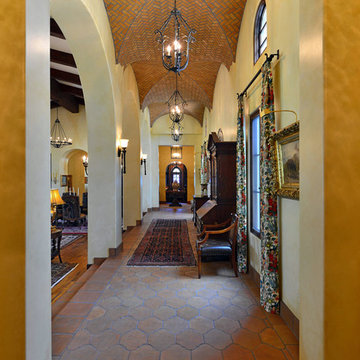
Photo of a mid-sized mediterranean foyer in San Diego with white walls, terra-cotta floors, a single front door and a dark wood front door.
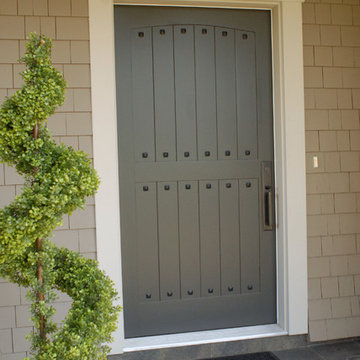
This is an example of a small traditional front door in Vancouver with beige walls, porcelain floors, a single front door and a gray front door.
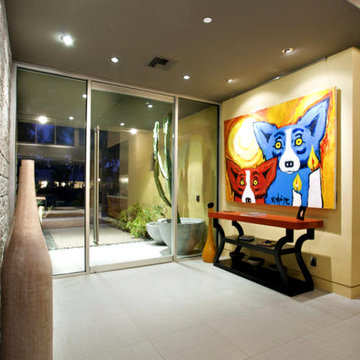
Featured in the November 2008 issue of Phoenix Home & Garden, this "magnificently modern" home is actually a suburban loft located in Arcadia, a neighborhood formerly occupied by groves of orange and grapefruit trees in Phoenix, Arizona. The home, designed by architect C.P. Drewett, offers breathtaking views of Camelback Mountain from the entire main floor, guest house, and pool area. These main areas "loft" over a basement level featuring 4 bedrooms, a guest room, and a kids' den. Features of the house include white-oak ceilings, exposed steel trusses, Eucalyptus-veneer cabinetry, honed Pompignon limestone, concrete, granite, and stainless steel countertops. The owners also enlisted the help of Interior Designer Sharon Fannin. The project was built by Sonora West Development of Scottsdale, AZ.
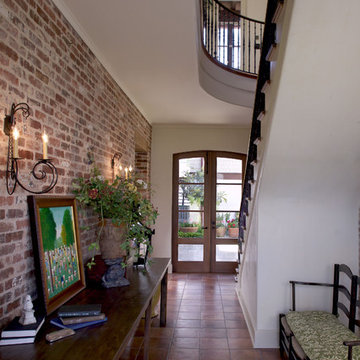
Photo of a large tropical entryway in Miami with terra-cotta floors, a double front door and a dark wood front door.
Entryway Design Ideas with Porcelain Floors and Terra-cotta Floors
6