Entryway Design Ideas with Recessed
Refine by:
Budget
Sort by:Popular Today
221 - 240 of 1,182 photos
Item 1 of 2
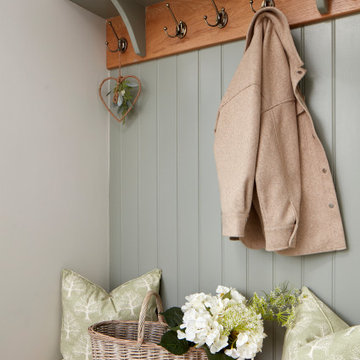
Our clients were in much need of a new porch for extra storage of shoes and coats and well as a uplift for the exterior of thier home. We stripped the house back to bare brick, redesigned the layouts for a new porch, driveway so it felt inviting & homely. They wanted to inject some fun and energy into the house, which we did with a mix of contemporary and Mid-Century print tiles with tongue and grove bespoke panelling & shelving, bringing it to life with calm classic pastal greens and beige.
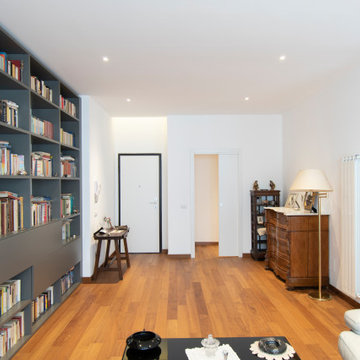
Design ideas for a mid-sized contemporary foyer in Milan with white walls, light hardwood floors, a single front door, a white front door, brown floor and recessed.
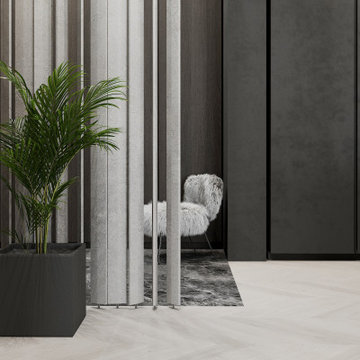
Photo of a contemporary entry hall in Moscow with black walls, marble floors, a single front door, a black front door, grey floor, recessed and decorative wall panelling.
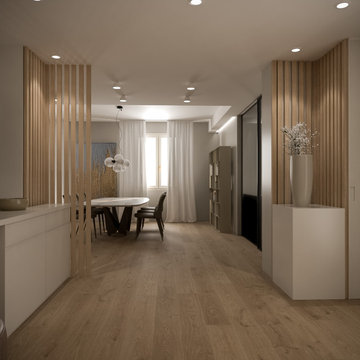
Progetto di ristrutturazione e arredo
Design ideas for a large contemporary foyer in Other with light hardwood floors and recessed.
Design ideas for a large contemporary foyer in Other with light hardwood floors and recessed.
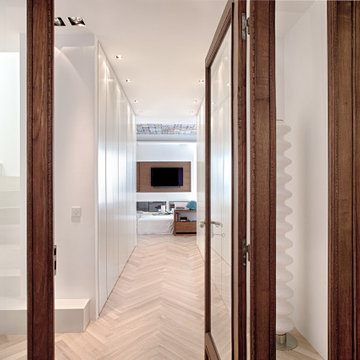
Un antica bussola in noce e vetro (recuperata dalla ristrutturazione) fa da filtro con l’esterno.
Photo of a contemporary entryway in Other with white walls, light hardwood floors, recessed, a medium wood front door and panelled walls.
Photo of a contemporary entryway in Other with white walls, light hardwood floors, recessed, a medium wood front door and panelled walls.
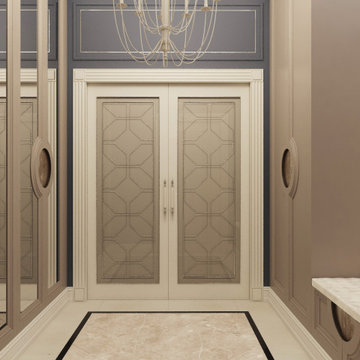
This is an example of a mid-sized transitional entryway in Moscow with blue walls, porcelain floors, beige floor and recessed.
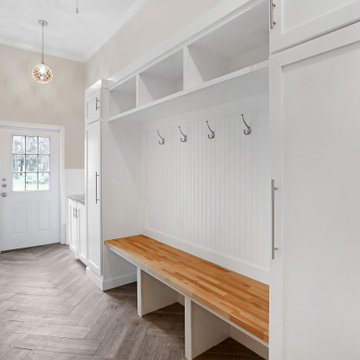
Custom Mud Room Cabinets in New Jersey.
This is an example of a mid-sized transitional mudroom in New York with beige walls, laminate floors, a single front door, a white front door, beige floor, recessed and decorative wall panelling.
This is an example of a mid-sized transitional mudroom in New York with beige walls, laminate floors, a single front door, a white front door, beige floor, recessed and decorative wall panelling.
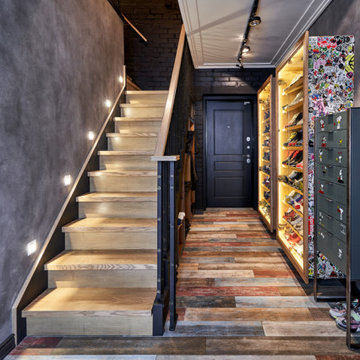
Photo of a small front door in Saint Petersburg with black walls, porcelain floors, a single front door, a dark wood front door, multi-coloured floor, recessed and brick walls.
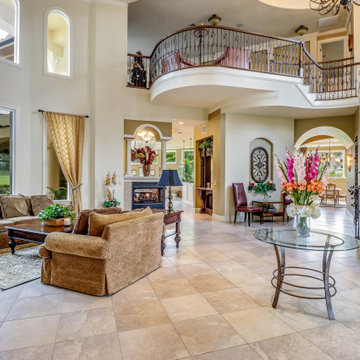
Custom-built on 2006, it features 4 bedrooms, 5 bathrooms, a study area, a den, a private underground pool/spa overlooking the lake and beautifully landscaped golf course, and the endless upgrades!
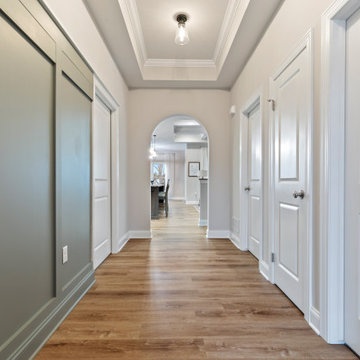
Inspiration for a mid-sized foyer in New York with green walls, vinyl floors, a single front door, a white front door, brown floor, recessed and panelled walls.
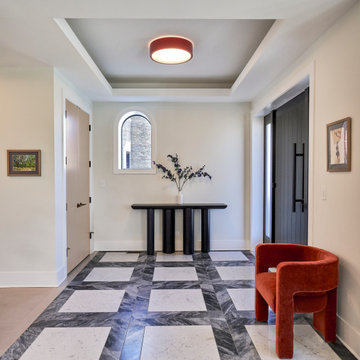
Inspiration for a large modern foyer in Chicago with white walls, porcelain floors, a pivot front door, a black front door and recessed.
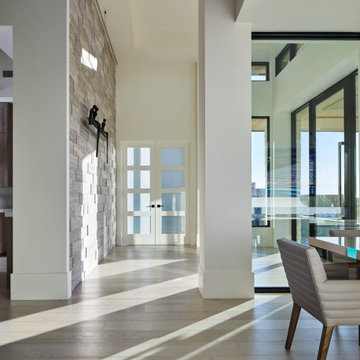
Design ideas for a mid-sized mudroom in Phoenix with white walls, medium hardwood floors, a glass front door, brown floor and recessed.

Photo credit: Kevin Scott.
Custom windows, doors, and hardware designed and furnished by Thermally Broken Steel USA.
Other sources:
Mouth-blown Glass Chandelier by Semeurs d'Étoiles.
Western Hemlock walls and ceiling by reSAWN TIMBER Co.
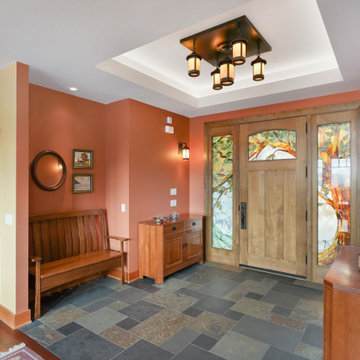
Design ideas for a mid-sized arts and crafts foyer in Other with orange walls, slate floors, a single front door, a medium wood front door and recessed.
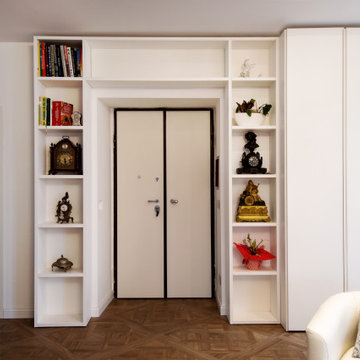
Contemporary foyer in Turin with white walls, porcelain floors, a double front door, a white front door, brown floor and recessed.
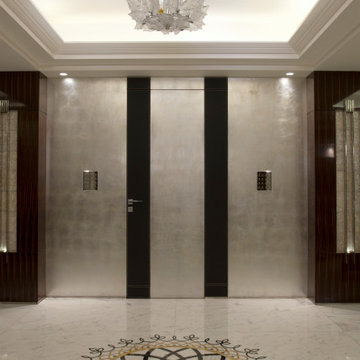
Photo of a large contemporary foyer in Other with multi-coloured walls, marble floors, a single front door, a dark wood front door, white floor, recessed and panelled walls.
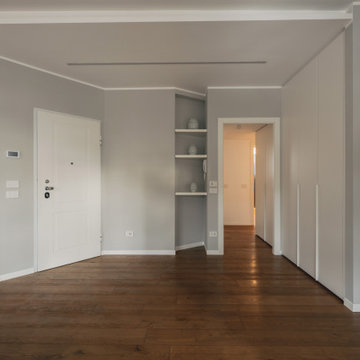
Vista dell'ingresso . Cappottiera del brand Caccaro.
Foto di Simone Marulli
Inspiration for a mid-sized contemporary foyer in Milan with grey walls, painted wood floors, a single front door, a white front door, brown floor and recessed.
Inspiration for a mid-sized contemporary foyer in Milan with grey walls, painted wood floors, a single front door, a white front door, brown floor and recessed.
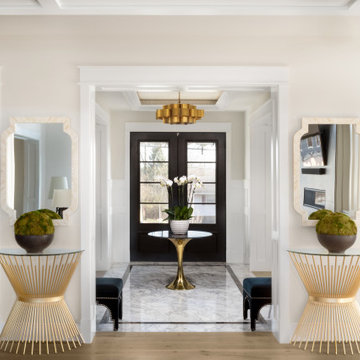
Photo credit Stylish Productions
Furnishings and interior design collaboration by Splendor Styling
This is an example of a transitional entryway in DC Metro with white walls, marble floors, a double front door, a black front door and recessed.
This is an example of a transitional entryway in DC Metro with white walls, marble floors, a double front door, a black front door and recessed.
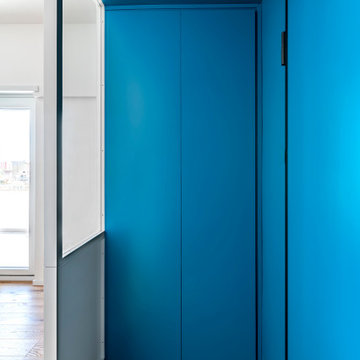
L'ingresso di casa c70 è la quinta scenica che filtra la zona giorno open space. Si caratterizza dal contrasto cromatico tra la vernice blu di pareti e soffitto e il bianco della vetrina in falegnameria realizzata su disegno. La parete in legno bianca nasconde una piccola cabina armadio e un soppalco.
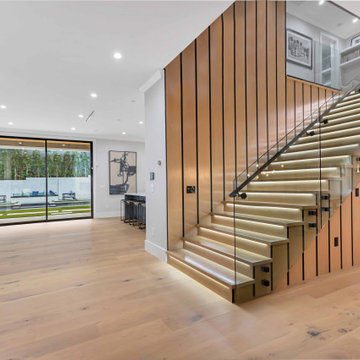
Newly constructed Smart home with attached 3 car garage in Encino! A proud oak tree beckons you to this blend of beauty & function offering recessed lighting, LED accents, large windows, wide plank wood floors & built-ins throughout. Enter the open floorplan including a light filled dining room, airy living room offering decorative ceiling beams, fireplace & access to the front patio, powder room, office space & vibrant family room with a view of the backyard. A gourmets delight is this kitchen showcasing built-in stainless-steel appliances, double kitchen island & dining nook. There’s even an ensuite guest bedroom & butler’s pantry. Hosting fun filled movie nights is turned up a notch with the home theater featuring LED lights along the ceiling, creating an immersive cinematic experience. Upstairs, find a large laundry room, 4 ensuite bedrooms with walk-in closets & a lounge space. The master bedroom has His & Hers walk-in closets, dual shower, soaking tub & dual vanity. Outside is an entertainer’s dream from the barbecue kitchen to the refreshing pool & playing court, plus added patio space, a cabana with bathroom & separate exercise/massage room. With lovely landscaping & fully fenced yard, this home has everything a homeowner could dream of!
Entryway Design Ideas with Recessed
12