Entryway Design Ideas with Slate Floors
Refine by:
Budget
Sort by:Popular Today
21 - 40 of 773 photos
Item 1 of 3
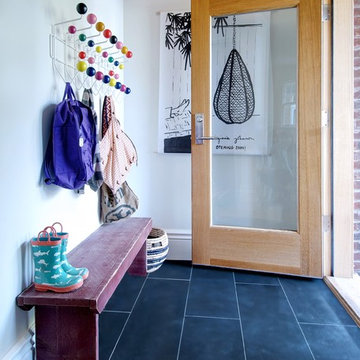
Mudroom
Mid-sized contemporary mudroom in Toronto with slate floors, black floor, white walls, a single front door and a medium wood front door.
Mid-sized contemporary mudroom in Toronto with slate floors, black floor, white walls, a single front door and a medium wood front door.

Photo of a mid-sized modern foyer in Charleston with slate floors, grey floor, wood and wood walls.
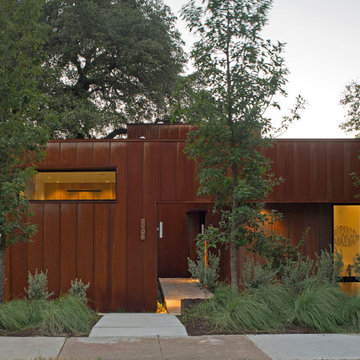
Court / Corten House is clad in Corten Steel - an alloy that develops a protective layer of rust that simultaneously protects the house over years of weathering, but also gives a textured facade that changes and grows with time. This material expression is softened with layered native grasses and trees that surround the site, and lead to a central courtyard that allows a sheltered entrance into the home.
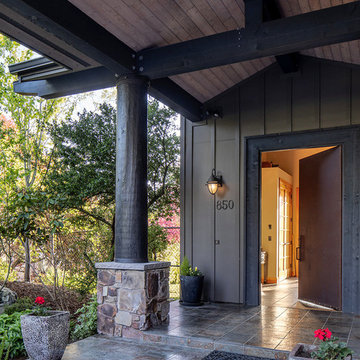
Core ten pivot entry door opening to foyer.
Design ideas for a mid-sized eclectic front door in Seattle with grey walls, slate floors, a pivot front door, a metal front door and brown floor.
Design ideas for a mid-sized eclectic front door in Seattle with grey walls, slate floors, a pivot front door, a metal front door and brown floor.
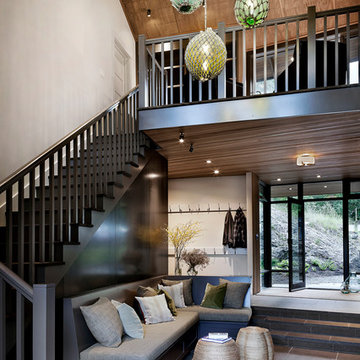
Built in bench in entry with coat storage above. Custom sea glass chandelier takes center stage in the space.
This is an example of a large country foyer in Seattle with slate floors and black floor.
This is an example of a large country foyer in Seattle with slate floors and black floor.
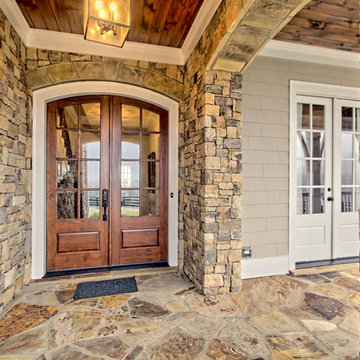
Inspiration for a large front door in Atlanta with multi-coloured walls, slate floors, a double front door and a dark wood front door.
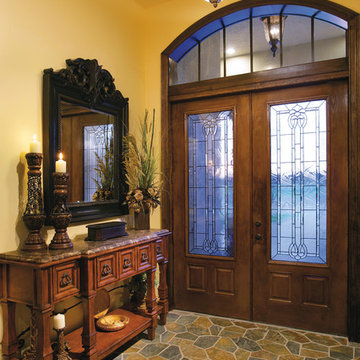
Foyer. The Sater Design Collection's luxury, farmhouse home plan "Manchester" (Plan #7080). saterdesign.com
Mid-sized country foyer in Miami with yellow walls, slate floors, a double front door and a dark wood front door.
Mid-sized country foyer in Miami with yellow walls, slate floors, a double front door and a dark wood front door.
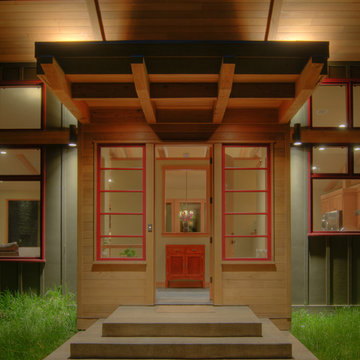
Warm and inviting semi-private entry with slate flooring, exposed wood beams, and peak-a-boo window.
Design ideas for a large contemporary vestibule in Seattle with beige walls, slate floors, a single front door and a medium wood front door.
Design ideas for a large contemporary vestibule in Seattle with beige walls, slate floors, a single front door and a medium wood front door.
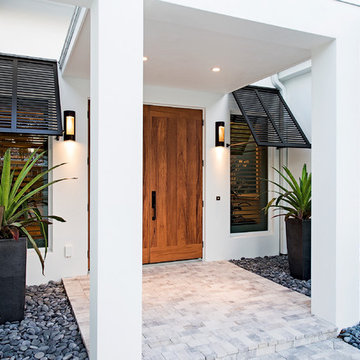
Design ideas for a large tropical front door in San Francisco with white walls, slate floors, a medium wood front door, white floor and a double front door.
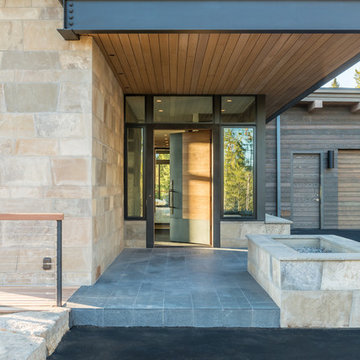
SAV Digital Environments -
Audrey Hall Photography -
Reid Smith Architects
This is an example of a mid-sized modern front door in Other with beige walls, slate floors, a single front door, a medium wood front door and grey floor.
This is an example of a mid-sized modern front door in Other with beige walls, slate floors, a single front door, a medium wood front door and grey floor.
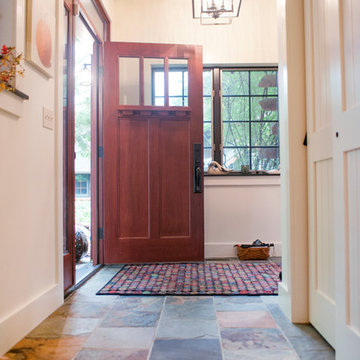
E.Wight Photo
This is an example of a mid-sized country mudroom in Detroit with white walls, slate floors, a single front door and a red front door.
This is an example of a mid-sized country mudroom in Detroit with white walls, slate floors, a single front door and a red front door.
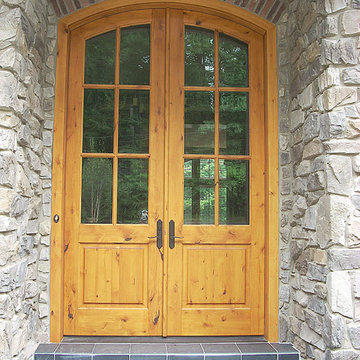
Solid wood custom Knotty Alder arched double entry doors.
Knotty Alder offers a warm, rustic appearance for these doors with its tan-reddish color and the full character of knots, wormholes, and mineral streaks. The design has traditional features such as the arched top, straight glass dividers (called muntins), and raised panels. This door would fit well in any traditional, rustic, country, mediterranean, and even contemporary home.
We make our doors in any size, any design, from any type of wood. Call or visit our website https://www.door.cc
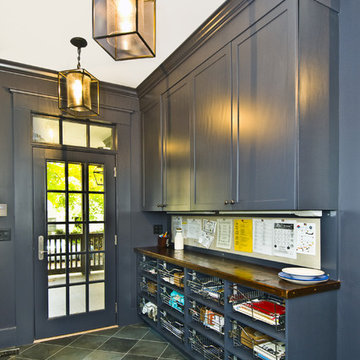
Inspiration for a large traditional mudroom in Newark with slate floors, a single front door, a glass front door, grey floor and grey walls.
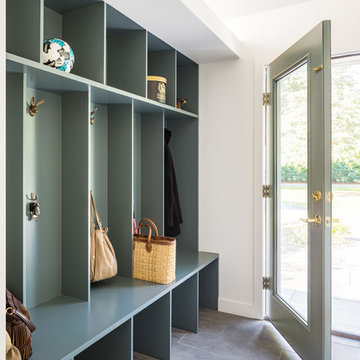
Matt Delphenich
Inspiration for a mid-sized contemporary mudroom in Boston with white walls, slate floors, a single front door, grey floor and a glass front door.
Inspiration for a mid-sized contemporary mudroom in Boston with white walls, slate floors, a single front door, grey floor and a glass front door.
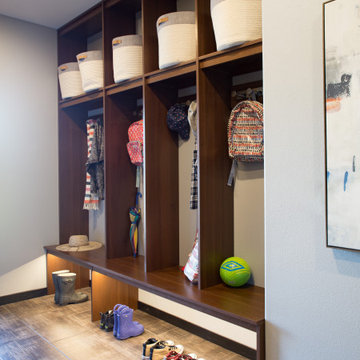
In this Cedar Rapids residence, sophistication meets bold design, seamlessly integrating dynamic accents and a vibrant palette. Every detail is meticulously planned, resulting in a captivating space that serves as a modern haven for the entire family.
Characterized by blue countertops and abundant storage, the laundry space effortlessly blends practicality and style. The mudroom is meticulously designed for streamlined organization.
---
Project by Wiles Design Group. Their Cedar Rapids-based design studio serves the entire Midwest, including Iowa City, Dubuque, Davenport, and Waterloo, as well as North Missouri and St. Louis.
For more about Wiles Design Group, see here: https://wilesdesigngroup.com/
To learn more about this project, see here: https://wilesdesigngroup.com/cedar-rapids-dramatic-family-home-design
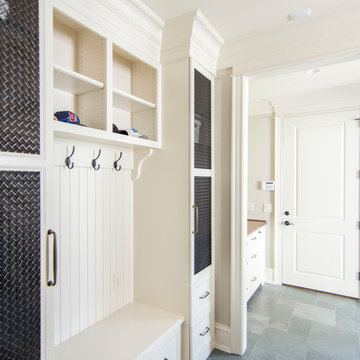
Large transitional entryway in Raleigh with grey walls and slate floors.
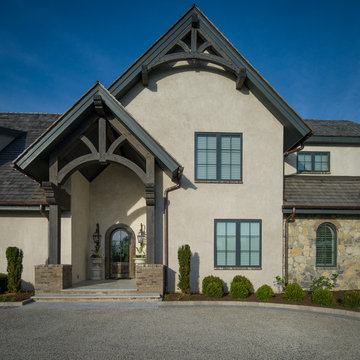
White Oak
© Carolina Timberworks
Photo of an expansive country front door in Charlotte with beige walls, slate floors, a single front door and a glass front door.
Photo of an expansive country front door in Charlotte with beige walls, slate floors, a single front door and a glass front door.
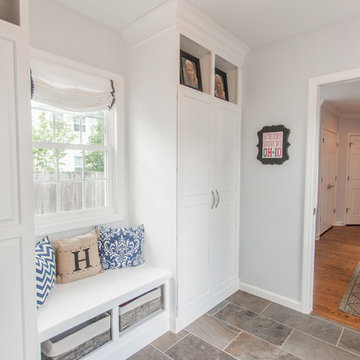
This hallway is on the far side of the family room and enters into the mudroom which goes to the double garage. This mudroom is the perfect place to store coats and shoes.
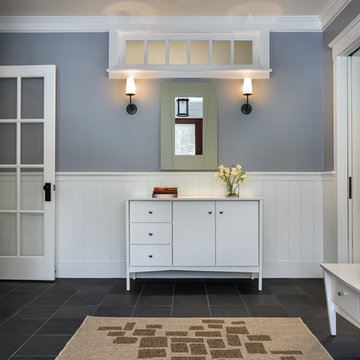
photography by Rob Karosis
Large traditional foyer in Portland Maine with grey walls, slate floors, a single front door and a medium wood front door.
Large traditional foyer in Portland Maine with grey walls, slate floors, a single front door and a medium wood front door.
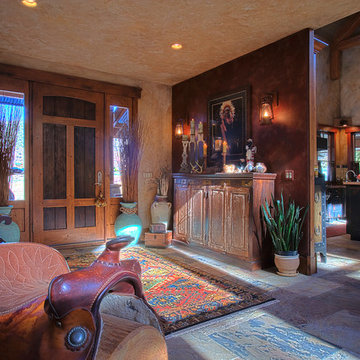
Dick Springgate
Inspiration for a large traditional foyer in Salt Lake City with multi-coloured walls, slate floors, a single front door and a medium wood front door.
Inspiration for a large traditional foyer in Salt Lake City with multi-coloured walls, slate floors, a single front door and a medium wood front door.
Entryway Design Ideas with Slate Floors
2