Entryway Design Ideas with White Walls and a Metal Front Door
Refine by:
Budget
Sort by:Popular Today
21 - 40 of 811 photos
Item 1 of 3
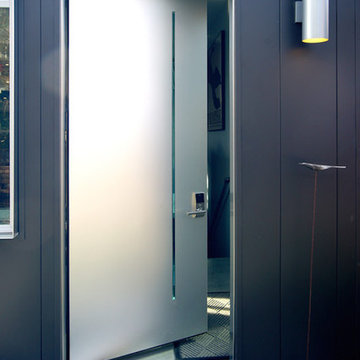
Ken Spurgin
Design ideas for a mid-sized modern front door in Salt Lake City with white walls, concrete floors, a single front door and a metal front door.
Design ideas for a mid-sized modern front door in Salt Lake City with white walls, concrete floors, a single front door and a metal front door.
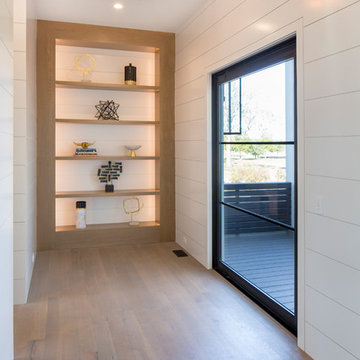
Matthew Scott Photographer Inc.
Inspiration for an expansive contemporary front door in Charleston with white walls, medium hardwood floors, a pivot front door, a metal front door and grey floor.
Inspiration for an expansive contemporary front door in Charleston with white walls, medium hardwood floors, a pivot front door, a metal front door and grey floor.
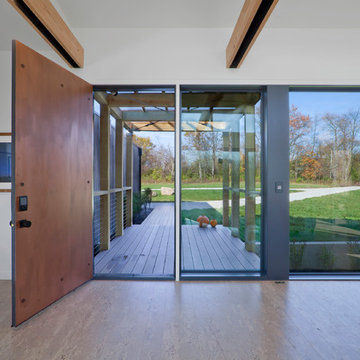
View of Main Entrance and Entry Bridge from Living Room - Architecture/Interiors: HAUS | Architecture For Modern Lifestyles - Construction Management: WERK | Building Modern - Photography: HAUS
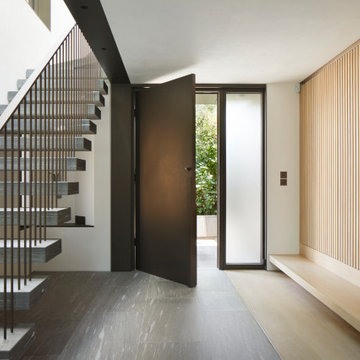
Sitting under the shadow of Hampstead Heath, Fleet House is a brick clad, new-build family home in a conservation area in North London. Architect: Stanton Williams. Photographer: Jack Hobhouse
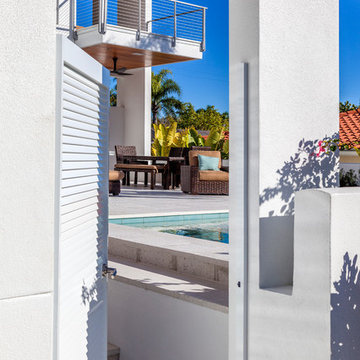
Located in a flood zone, the sequence of arrival gradually elevates guests as they approach the front door raised five feet above grade.The front-facing pool and elevated courtyard becomes the epicenter of the entry experience and the focal point of the living spaces.
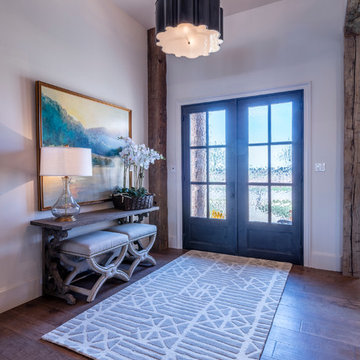
Inspiration for a large country front door in Austin with white walls, medium hardwood floors, a double front door and a metal front door.
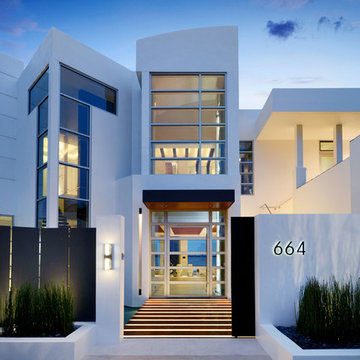
This home was designed with a clean, modern aesthetic that imposes a commanding view of its expansive riverside lot. The wide-span, open wing design provides a feeling of open movement and flow throughout the home. Interior design elements are tightly edited to their most elemental form. Simple yet daring lines simultaneously convey a sense of energy and tranquility. Super-matte, zero sheen finishes are punctuated by brightly polished stainless steel and are further contrasted by thoughtful use of natural textures and materials. The judges said “this home would be like living in a sculpture. It’s sleek and luxurious at the same time.”
The award for Best In Show goes to
RG Designs Inc. and K2 Design Group
Designers: Richard Guzman with Jenny Provost
From: Bonita Springs, Florida
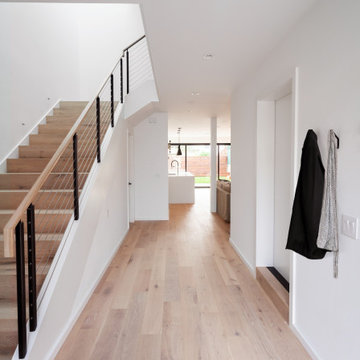
Entry way illuminated with natural light from skylight above stairwell. Open floor plan allows you to see through the living space to the back yard.
Photo credit: James Zhou
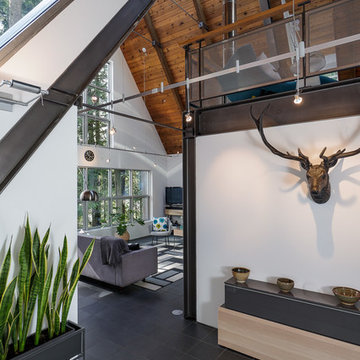
A dramatic chalet made of steel and glass. Designed by Sandler-Kilburn Architects, it is awe inspiring in its exquisitely modern reincarnation. Custom walnut cabinets frame the kitchen, a Tulikivi soapstone fireplace separates the space, a stainless steel Japanese soaking tub anchors the master suite. For the car aficionado or artist, the steel and glass garage is a delight and has a separate meter for gas and water. Set on just over an acre of natural wooded beauty adjacent to Mirrormont.
Fred Uekert-FJU Photo
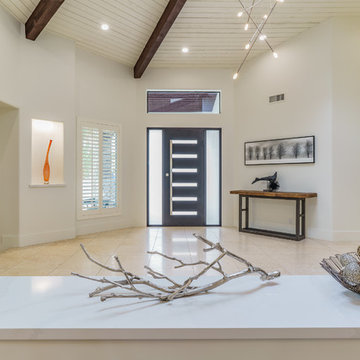
Warm modern angular entry with painted ceilings and beams
Pat Kofahl, photographer
Inspiration for an expansive modern front door in Minneapolis with white walls, travertine floors, a single front door, a metal front door and beige floor.
Inspiration for an expansive modern front door in Minneapolis with white walls, travertine floors, a single front door, a metal front door and beige floor.
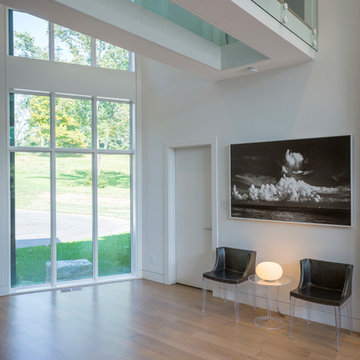
Photography by Ross Van Pelt
Photo of a large contemporary foyer in Cincinnati with white walls, light hardwood floors, a pivot front door, a metal front door and beige floor.
Photo of a large contemporary foyer in Cincinnati with white walls, light hardwood floors, a pivot front door, a metal front door and beige floor.
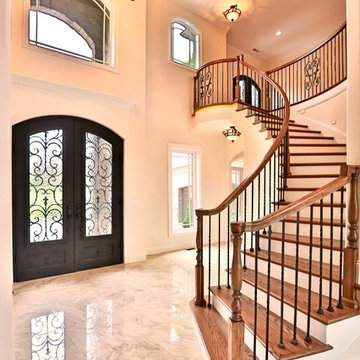
Design ideas for a large traditional foyer in Nashville with white walls, marble floors, a double front door and a metal front door.
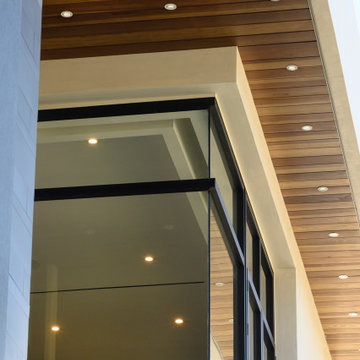
1" x 6" Mangara Ceiling Plank
Design ideas for an expansive modern foyer in Los Angeles with white walls, marble floors, a single front door, a metal front door and white floor.
Design ideas for an expansive modern foyer in Los Angeles with white walls, marble floors, a single front door, a metal front door and white floor.
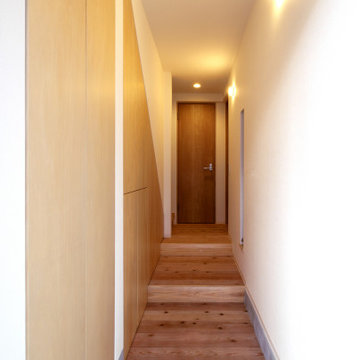
共同設計者:中島謙一郎 Photo by 宮本和義
左側の階段下は、奥行の深い下足入れと物入れとスリッパ入れ。
土間から14cmずつの高さで通常のフロアレベルへ。介護者付車椅子対応。
Photo of a small modern entry hall in Osaka with white walls, concrete floors, a metal front door, grey floor and a single front door.
Photo of a small modern entry hall in Osaka with white walls, concrete floors, a metal front door, grey floor and a single front door.
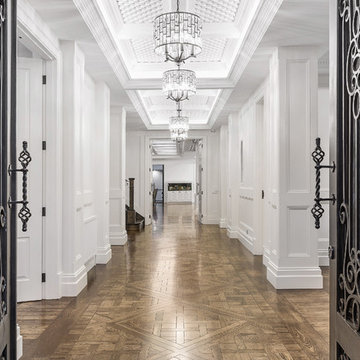
Sam Martin - Four Walls Media
This is an example of an expansive traditional foyer in Melbourne with white walls, medium hardwood floors, a double front door, a metal front door and brown floor.
This is an example of an expansive traditional foyer in Melbourne with white walls, medium hardwood floors, a double front door, a metal front door and brown floor.
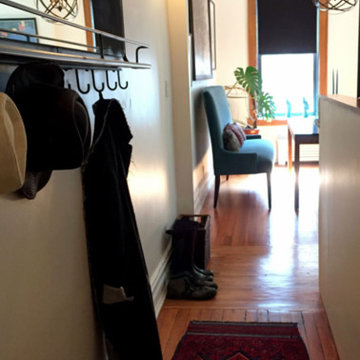
Entry Hall. Full makeover and restyle for this two-bedroom Upper West Side pre war charmer. Included paint color palette, window treatments, lighting, reupholstery, furnishings and textiles
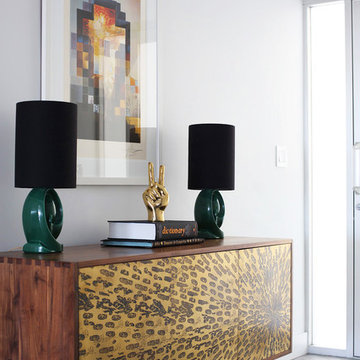
Photo by Mary Costa
Photo of a mid-sized contemporary foyer in Los Angeles with white walls, porcelain floors, a single front door and a metal front door.
Photo of a mid-sized contemporary foyer in Los Angeles with white walls, porcelain floors, a single front door and a metal front door.
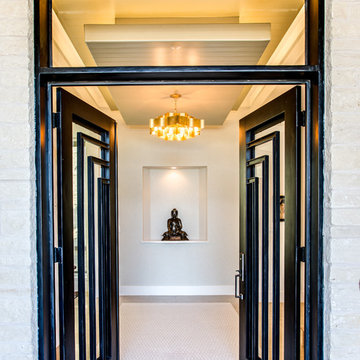
Four Walls Photography
Design ideas for an expansive transitional front door in Austin with a double front door, a metal front door, white walls, porcelain floors and white floor.
Design ideas for an expansive transitional front door in Austin with a double front door, a metal front door, white walls, porcelain floors and white floor.
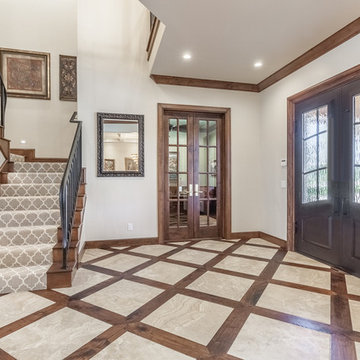
Justin Pruitt
Design ideas for a mid-sized traditional foyer in Oklahoma City with white walls, ceramic floors, a double front door, a metal front door and beige floor.
Design ideas for a mid-sized traditional foyer in Oklahoma City with white walls, ceramic floors, a double front door, a metal front door and beige floor.
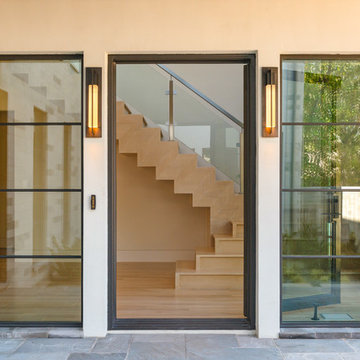
View of Entry from Front Door
[Photography by Dan Piassick]
Design ideas for a mid-sized contemporary front door in Dallas with white walls, light hardwood floors, a single front door, a metal front door and grey floor.
Design ideas for a mid-sized contemporary front door in Dallas with white walls, light hardwood floors, a single front door, a metal front door and grey floor.
Entryway Design Ideas with White Walls and a Metal Front Door
2