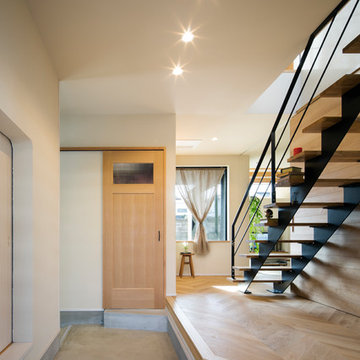Entryway Design Ideas with White Walls and Concrete Floors
Refine by:
Budget
Sort by:Popular Today
121 - 140 of 2,567 photos
Item 1 of 3
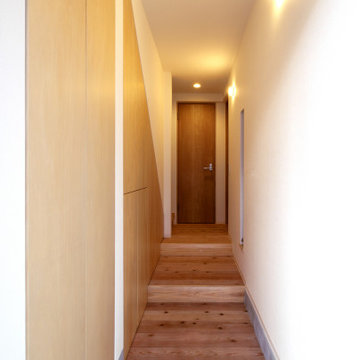
共同設計者:中島謙一郎 Photo by 宮本和義
左側の階段下は、奥行の深い下足入れと物入れとスリッパ入れ。
土間から14cmずつの高さで通常のフロアレベルへ。介護者付車椅子対応。
Photo of a small modern entry hall in Osaka with white walls, concrete floors, a metal front door, grey floor and a single front door.
Photo of a small modern entry hall in Osaka with white walls, concrete floors, a metal front door, grey floor and a single front door.
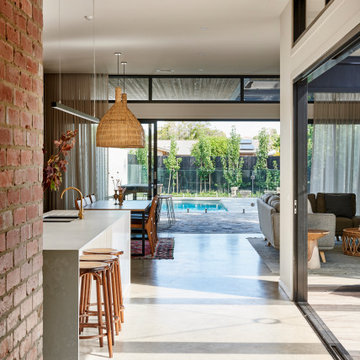
Inspiration for a large contemporary entry hall in Geelong with white walls, concrete floors, a single front door, a black front door, grey floor and brick walls.
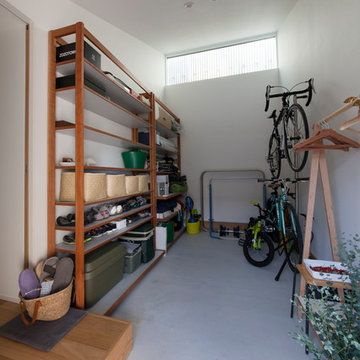
囲い庭の家
Inspiration for a modern mudroom in Other with white walls, concrete floors and grey floor.
Inspiration for a modern mudroom in Other with white walls, concrete floors and grey floor.
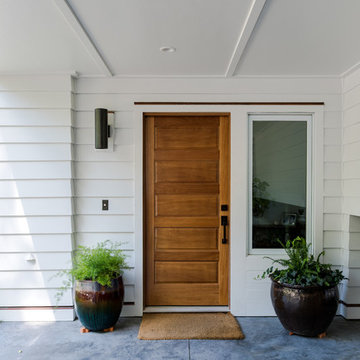
Rick Ricozzi
Inspiration for a mid-sized eclectic front door in Other with white walls, concrete floors, a single front door, a medium wood front door and grey floor.
Inspiration for a mid-sized eclectic front door in Other with white walls, concrete floors, a single front door, a medium wood front door and grey floor.
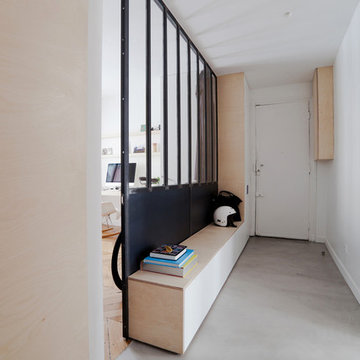
Photo : BCDF Studio
Photo of a mid-sized contemporary entry hall in Paris with white walls, concrete floors, a single front door, a white front door and grey floor.
Photo of a mid-sized contemporary entry hall in Paris with white walls, concrete floors, a single front door, a white front door and grey floor.
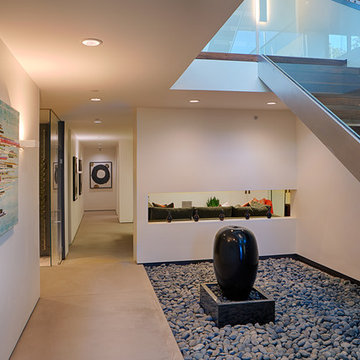
modern, fountain, rock feature, glass stairs
Inspiration for a large modern foyer in Houston with white walls, concrete floors and beige floor.
Inspiration for a large modern foyer in Houston with white walls, concrete floors and beige floor.
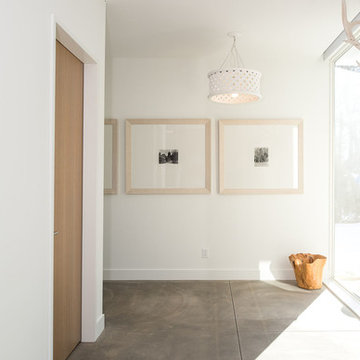
Modern foyer with concrete floors. Photo by: Chad Holder
Photo of a modern foyer in Minneapolis with white walls, concrete floors, a single front door and a white front door.
Photo of a modern foyer in Minneapolis with white walls, concrete floors, a single front door and a white front door.

Beautiful Exterior Entryway designed by Mary-anne Tobin, designer and owner of Design Addiction. Based in Waikato.
Photo of a large modern front door with white walls, concrete floors, a double front door, a black front door, grey floor and wood.
Photo of a large modern front door with white walls, concrete floors, a double front door, a black front door, grey floor and wood.
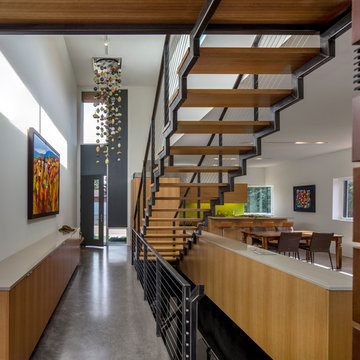
Photographer: Bill Timmerman
Builder: Jillian Builders
Modern foyer in Edmonton with white walls, concrete floors, a single front door, a gray front door and grey floor.
Modern foyer in Edmonton with white walls, concrete floors, a single front door, a gray front door and grey floor.
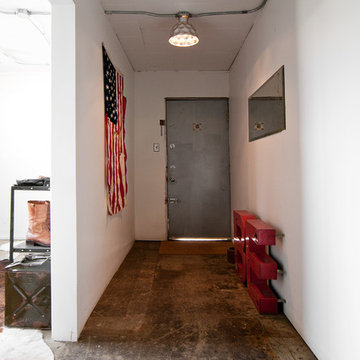
Lucy Call © 2013 Houzz
Industrial entryway in Salt Lake City with concrete floors and white walls.
Industrial entryway in Salt Lake City with concrete floors and white walls.
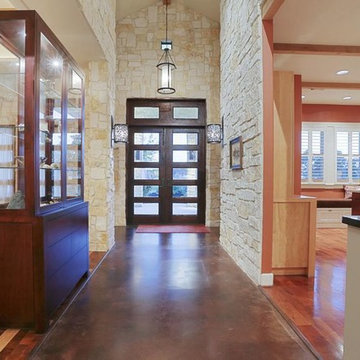
Purser Architectural Custom Home Design built by CAM Builders LLC
Inspiration for a mid-sized country foyer in Houston with white walls, concrete floors, a double front door, a dark wood front door and black floor.
Inspiration for a mid-sized country foyer in Houston with white walls, concrete floors, a double front door, a dark wood front door and black floor.
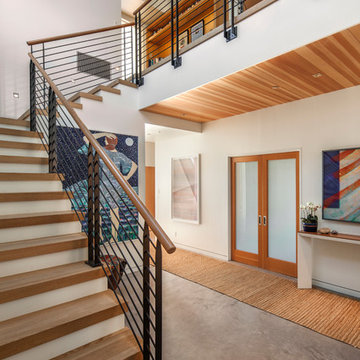
Architect: Moseley McGrath Designs
General Contractor: Allen Construction
Photographer: Jim Bartsch Photography
Design ideas for a large contemporary foyer in Los Angeles with white walls, concrete floors, a single front door and a medium wood front door.
Design ideas for a large contemporary foyer in Los Angeles with white walls, concrete floors, a single front door and a medium wood front door.

古材を利用したシューズラック
Mid-sized modern entry hall in Tokyo Suburbs with white walls, concrete floors, a single front door, a white front door, wood and planked wall panelling.
Mid-sized modern entry hall in Tokyo Suburbs with white walls, concrete floors, a single front door, a white front door, wood and planked wall panelling.
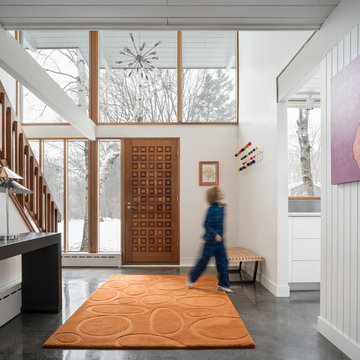
The entryway to this modern Maine home features a bright area rug and windows for tons of natural light.
Trent Bell Photography
Midcentury foyer in Portland Maine with white walls, concrete floors, a single front door, a medium wood front door and grey floor.
Midcentury foyer in Portland Maine with white walls, concrete floors, a single front door, a medium wood front door and grey floor.
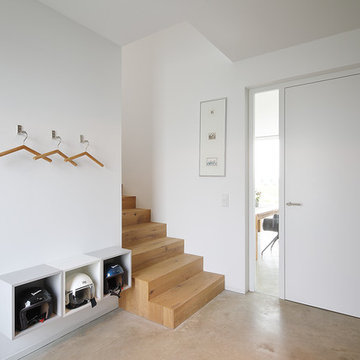
(c) RADON photography / Norman Radon
Small scandinavian foyer in Munich with white walls, concrete floors, a single front door, a white front door and beige floor.
Small scandinavian foyer in Munich with white walls, concrete floors, a single front door, a white front door and beige floor.
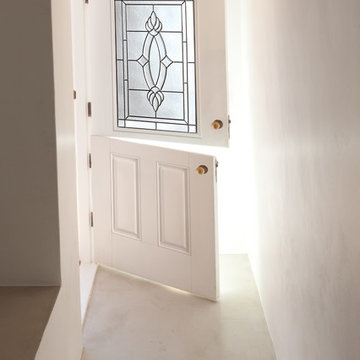
Industrial entryway and stairwell Featuring: white walls, a concrete floor, and a fiberglass Dutch Door with Beverly style decorative door glass
Photo of an industrial entryway in Los Angeles with white walls, concrete floors and a dutch front door.
Photo of an industrial entryway in Los Angeles with white walls, concrete floors and a dutch front door.
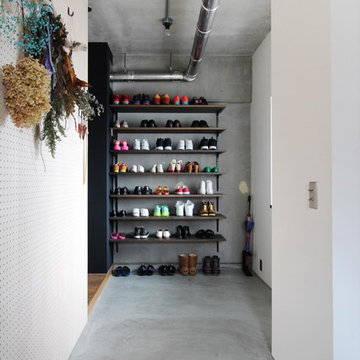
nuリノベーション
Photo of an industrial entryway in Tokyo with white walls, concrete floors and grey floor.
Photo of an industrial entryway in Tokyo with white walls, concrete floors and grey floor.

This is an example of an expansive modern front door in Charleston with white walls, concrete floors, a pivot front door, a metal front door, grey floor, vaulted and brick walls.
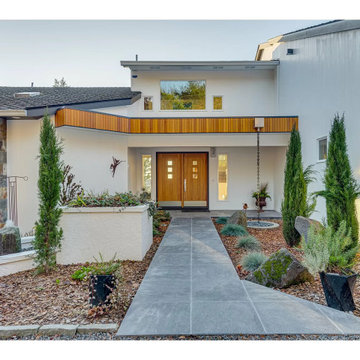
Black Architecural Slabs lead to the entry door past the planters and water feature.
Photo of a large contemporary front door in Portland with white walls, concrete floors, a double front door and a medium wood front door.
Photo of a large contemporary front door in Portland with white walls, concrete floors, a double front door and a medium wood front door.
Entryway Design Ideas with White Walls and Concrete Floors
7
