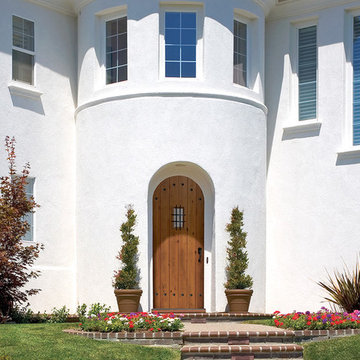Entryway Design Ideas with White Walls and Concrete Floors
Refine by:
Budget
Sort by:Popular Today
41 - 60 of 2,567 photos
Item 1 of 3
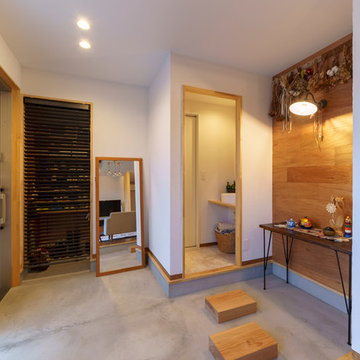
Photo by:大井川 茂兵衛
Design ideas for a small asian entry hall in Other with brown floor, white walls, concrete floors, a sliding front door and a metal front door.
Design ideas for a small asian entry hall in Other with brown floor, white walls, concrete floors, a sliding front door and a metal front door.
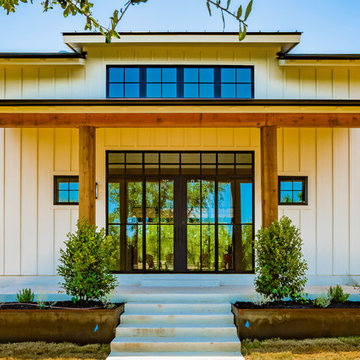
Country front door in Austin with white walls, concrete floors, a double front door, a glass front door and grey floor.
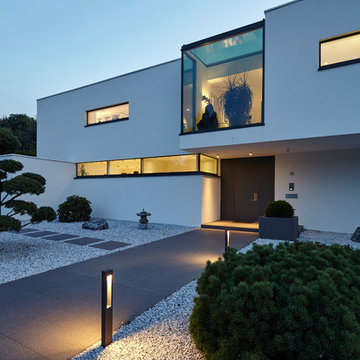
Lioba Schneider, Falke Architekten BDA, Köln
This is an example of a mid-sized modern front door in Cologne with white walls, concrete floors, a pivot front door, a black front door and grey floor.
This is an example of a mid-sized modern front door in Cologne with white walls, concrete floors, a pivot front door, a black front door and grey floor.
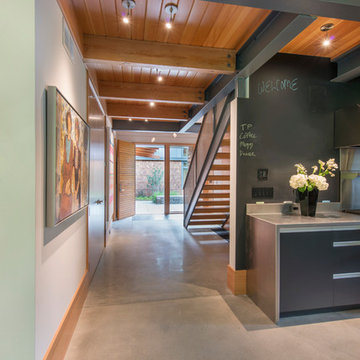
This house is discreetly tucked into its wooded site in the Mad River Valley near the Sugarbush Resort in Vermont. The soaring roof lines complement the slope of the land and open up views though large windows to a meadow planted with native wildflowers. The house was built with natural materials of cedar shingles, fir beams and native stone walls. These materials are complemented with innovative touches including concrete floors, composite exterior wall panels and exposed steel beams. The home is passively heated by the sun, aided by triple pane windows and super-insulated walls.
Photo by: Nat Rea Photography
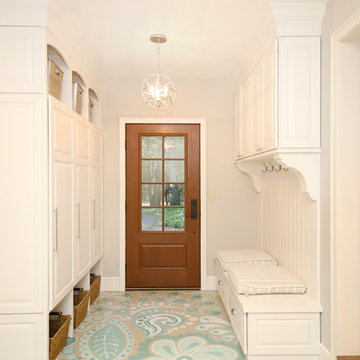
Our design transformed a dark, unfinished breezeway into a bright, beautiful and highly functional space for a family of five. The homeowners wanted to keep the remodel within the existing space, which seemed like a challenge given it was made up of 4 doors, including 2 large sliders and a window.
We removed by sliding doors and replaced one with a new glass front door that became the main entry from the outside of the home. The removal of these doors along with the window allowed us to place six lockers, a command center and a bench in the space. The old heavy door that used to lead from the breezeway into the house was removed and became an open doorway. The removal of this door makes the mudroom feel like part of the home and the adjacent kitchen even feels larger.
Instead of tiling the floor, it was hand-painted with a custom paisley design in a bright turquoise color and coated multiple times with a clear epoxy coat for durability.
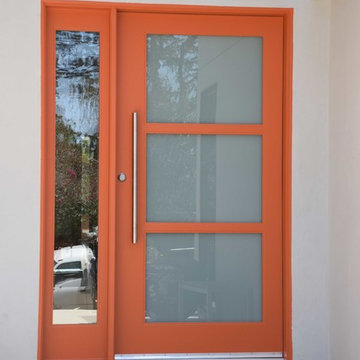
This front entry door is 48" wide and features a 36" tall Stainless Steel Handle. It is a 3 lite door with white laminated glass, while the sidelite is done in clear glass. It is painted in a burnt orange color on the outside, while the interior is painted black.
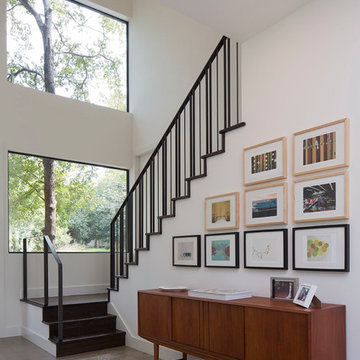
Paul Bardagjy
Photo of a small contemporary entryway in Austin with white walls and concrete floors.
Photo of a small contemporary entryway in Austin with white walls and concrete floors.
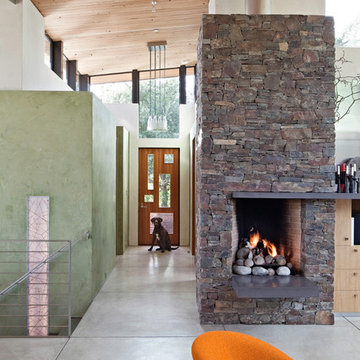
Photo of a large beach style entryway in San Francisco with concrete floors, white walls and grey floor.
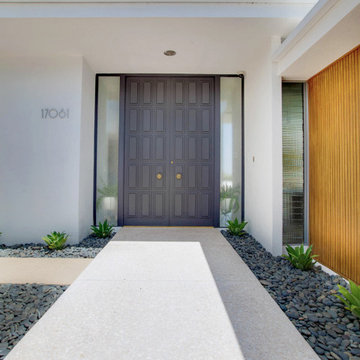
Mid-century modern styled black front door.
This is an example of a mid-sized midcentury front door in Phoenix with white walls, concrete floors, a double front door, a black front door and beige floor.
This is an example of a mid-sized midcentury front door in Phoenix with white walls, concrete floors, a double front door, a black front door and beige floor.
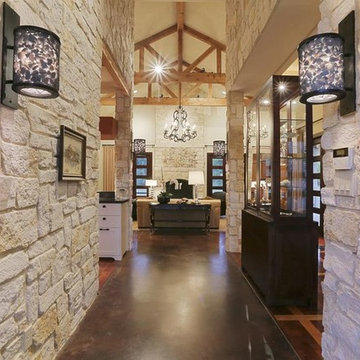
Purser Architectural Custom Home Design built by CAM Builders LLC
Inspiration for a mid-sized country foyer in Houston with white walls, concrete floors, a double front door, a dark wood front door and black floor.
Inspiration for a mid-sized country foyer in Houston with white walls, concrete floors, a double front door, a dark wood front door and black floor.
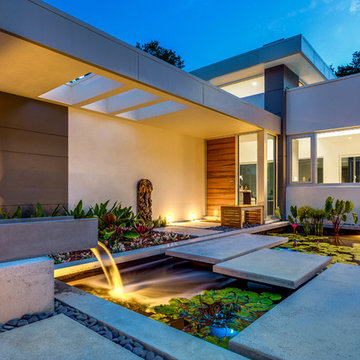
Ryan Gamma Photography
Large tropical front door in Tampa with white walls, concrete floors, a single front door and a medium wood front door.
Large tropical front door in Tampa with white walls, concrete floors, a single front door and a medium wood front door.
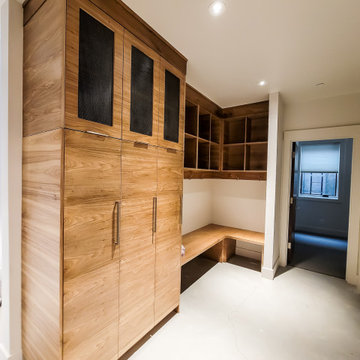
Small contemporary mudroom in Salt Lake City with white walls, concrete floors and grey floor.
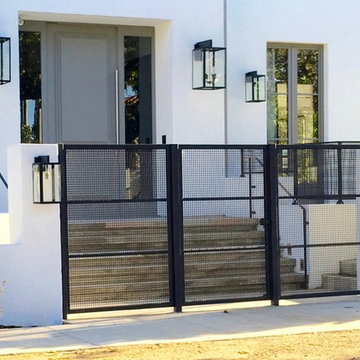
Photo of a mid-sized modern front door in Los Angeles with white walls, concrete floors, a single front door and a gray front door.
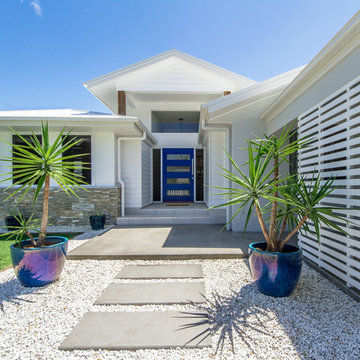
Beach style front door in Gold Coast - Tweed with white walls, concrete floors, a single front door and a blue front door.
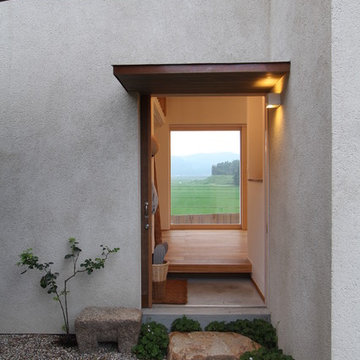
離れのアトリエ
Design ideas for a small modern entry hall in Osaka with white walls, concrete floors, a medium wood front door and grey floor.
Design ideas for a small modern entry hall in Osaka with white walls, concrete floors, a medium wood front door and grey floor.
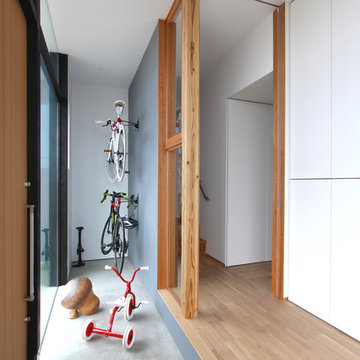
眺望を楽しむ住宅
Asian vestibule in Other with white walls, concrete floors and a medium wood front door.
Asian vestibule in Other with white walls, concrete floors and a medium wood front door.
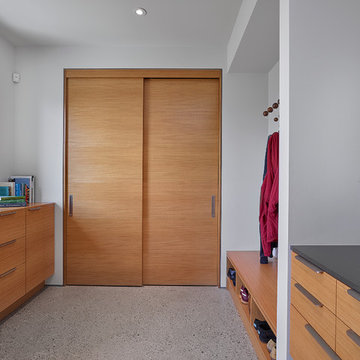
Prosofsky Architectural Photography
Large modern mudroom in Edmonton with white walls and concrete floors.
Large modern mudroom in Edmonton with white walls and concrete floors.
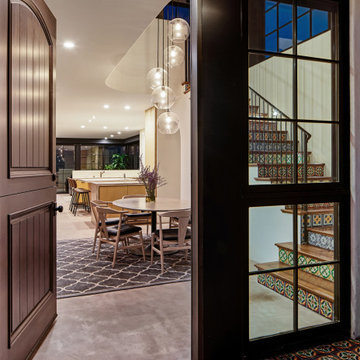
Exterior entry opens to stair, dining room, kitchen, living room and yard at rear
Mid-sized mediterranean front door in Los Angeles with white walls, concrete floors, a dutch front door, a dark wood front door, grey floor and vaulted.
Mid-sized mediterranean front door in Los Angeles with white walls, concrete floors, a dutch front door, a dark wood front door, grey floor and vaulted.
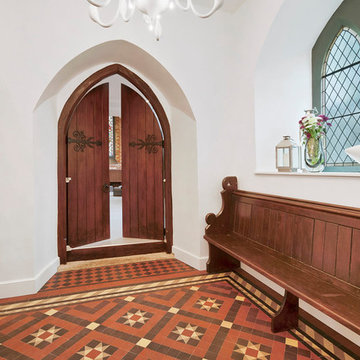
Holbrook Construction striped back plaster and re-plastered. Sanded and re-sealed original Victorian tiles. Installed glass chandelier and stone window cill, sanded and restored pew.
Entryway Design Ideas with White Walls and Concrete Floors
3
