Entryway Design Ideas with White Walls and Concrete Floors
Refine by:
Budget
Sort by:Popular Today
101 - 120 of 2,567 photos
Item 1 of 3
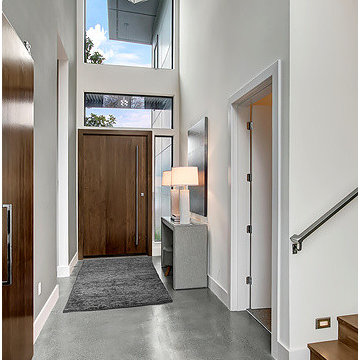
Photo Credits: Vista Estate Imaging, Steve
This is an example of a mid-sized modern foyer in Seattle with white walls, concrete floors, a pivot front door and a medium wood front door.
This is an example of a mid-sized modern foyer in Seattle with white walls, concrete floors, a pivot front door and a medium wood front door.
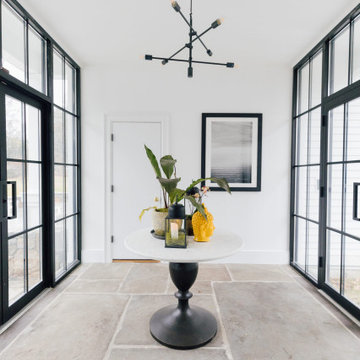
Photographs by Julia Dags | Copyright © 2020 Happily Eva After, Inc. All Rights Reserved.
Mudroom in New York with white walls, a double front door, a black front door, grey floor and concrete floors.
Mudroom in New York with white walls, a double front door, a black front door, grey floor and concrete floors.
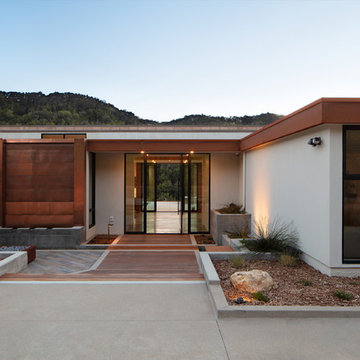
The magnificent watershed block wall traversing the length of the home. This block wall is the backbone or axis upon which this home is laid out. This wall is being built with minimal grout for solid wall appearance.
Corten metal panels, columns, and fascia elegantly trim the home.
Floating cantilevered ceiling extending outward over outdoor spaces.
Outdoor living space includes a pool, outdoor kitchen and a fireplace for year-round comfort.
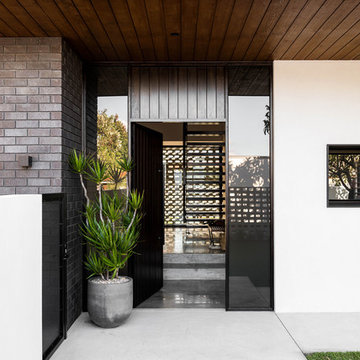
Dion Robeson
Contemporary front door in Perth with white walls, concrete floors, a single front door, a black front door and grey floor.
Contemporary front door in Perth with white walls, concrete floors, a single front door, a black front door and grey floor.
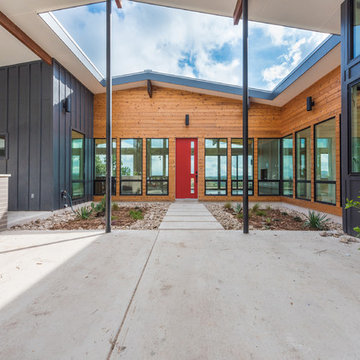
Amy Johnston Harper
Design ideas for a large midcentury front door in Austin with white walls, concrete floors, a single front door and a red front door.
Design ideas for a large midcentury front door in Austin with white walls, concrete floors, a single front door and a red front door.
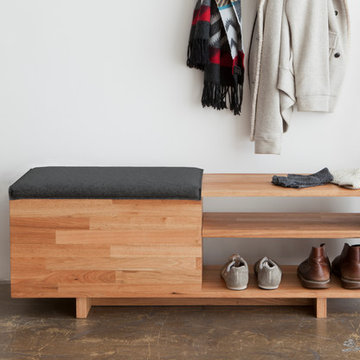
Cover. A white double stitch seals the edge of a sliding felt seat, designed for accessing the storage box below. With ample storage for those things you’d like to keep out of sight and two shelves for footwear, this bench will contribute to keeping your place in perfect order.
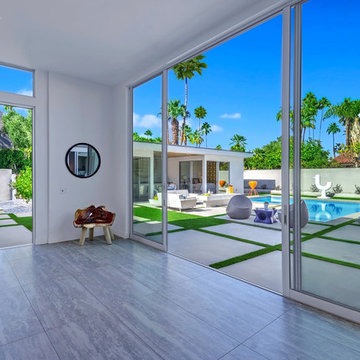
Mid-sized modern front door in Los Angeles with white walls, concrete floors, a pivot front door, a glass front door and grey floor.
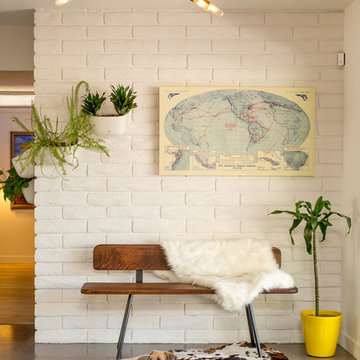
To give our pilot a welcoming arrival, we cozied up the entry with natural elements and textures, midcentury style, and a Pan Am themed world map.
Image: Agnes Art & Photo
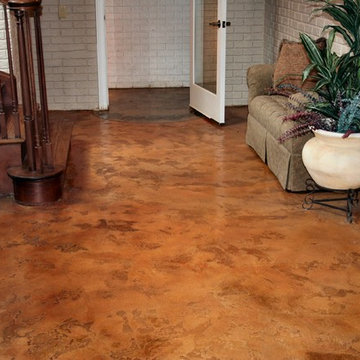
Elite Crete
Inspiration for a mid-sized traditional foyer in Denver with white walls, concrete floors, a single front door, a glass front door and brown floor.
Inspiration for a mid-sized traditional foyer in Denver with white walls, concrete floors, a single front door, a glass front door and brown floor.
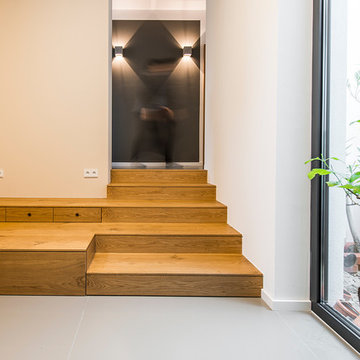
Im Eingangsbereich dient die Treppe zusätzlich als Stauraum für Schuhe, Mützen und Schals.
http://www.jungnickel-fotografie.de
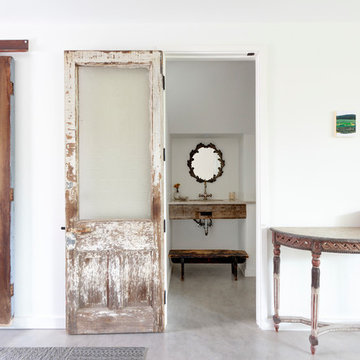
Michael Hsu
Design ideas for a large contemporary entry hall in Austin with white walls and concrete floors.
Design ideas for a large contemporary entry hall in Austin with white walls and concrete floors.
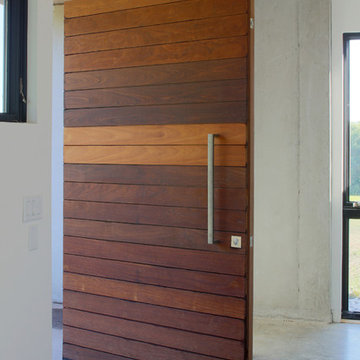
Important: Houzz content often includes “related photos” and “sponsored products.” Products tagged or listed by Houzz are not Gahagan-Eddy product, nor have they been approved by Gahagan-Eddy or any related professionals.
Please direct any questions about our work to socialmedia@gahagan-eddy.com.
Thank you.

二世帯共有の広めの玄関と玄関ホール。格子の向こうはアップライトピアノ置き場。
Photo of an entryway in Other with white walls, concrete floors, a sliding front door, a medium wood front door, black floor, wallpaper and wallpaper.
Photo of an entryway in Other with white walls, concrete floors, a sliding front door, a medium wood front door, black floor, wallpaper and wallpaper.
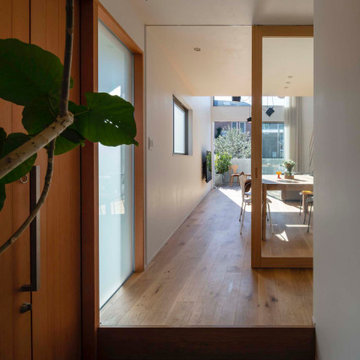
エントランスよりリビングを見通す(撮影:小川重雄)
Design ideas for a mid-sized modern entryway in Other with white walls, concrete floors, a single front door, a medium wood front door, grey floor, wallpaper and wallpaper.
Design ideas for a mid-sized modern entryway in Other with white walls, concrete floors, a single front door, a medium wood front door, grey floor, wallpaper and wallpaper.

The Atherton House is a family compound for a professional couple in the tech industry, and their two teenage children. After living in Singapore, then Hong Kong, and building homes there, they looked forward to continuing their search for a new place to start a life and set down roots.
The site is located on Atherton Avenue on a flat, 1 acre lot. The neighboring lots are of a similar size, and are filled with mature planting and gardens. The brief on this site was to create a house that would comfortably accommodate the busy lives of each of the family members, as well as provide opportunities for wonder and awe. Views on the site are internal. Our goal was to create an indoor- outdoor home that embraced the benign California climate.
The building was conceived as a classic “H” plan with two wings attached by a double height entertaining space. The “H” shape allows for alcoves of the yard to be embraced by the mass of the building, creating different types of exterior space. The two wings of the home provide some sense of enclosure and privacy along the side property lines. The south wing contains three bedroom suites at the second level, as well as laundry. At the first level there is a guest suite facing east, powder room and a Library facing west.
The north wing is entirely given over to the Primary suite at the top level, including the main bedroom, dressing and bathroom. The bedroom opens out to a roof terrace to the west, overlooking a pool and courtyard below. At the ground floor, the north wing contains the family room, kitchen and dining room. The family room and dining room each have pocketing sliding glass doors that dissolve the boundary between inside and outside.
Connecting the wings is a double high living space meant to be comfortable, delightful and awe-inspiring. A custom fabricated two story circular stair of steel and glass connects the upper level to the main level, and down to the basement “lounge” below. An acrylic and steel bridge begins near one end of the stair landing and flies 40 feet to the children’s bedroom wing. People going about their day moving through the stair and bridge become both observed and observer.
The front (EAST) wall is the all important receiving place for guests and family alike. There the interplay between yin and yang, weathering steel and the mature olive tree, empower the entrance. Most other materials are white and pure.
The mechanical systems are efficiently combined hydronic heating and cooling, with no forced air required.
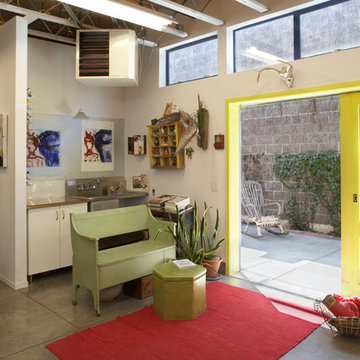
Inspiration for a mid-sized eclectic entryway in San Francisco with white walls, concrete floors, a sliding front door and a yellow front door.
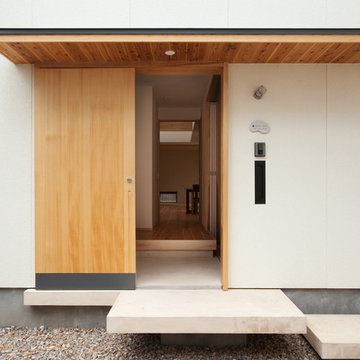
Inspiration for an asian front door in Other with white walls, concrete floors, a sliding front door and a light wood front door.
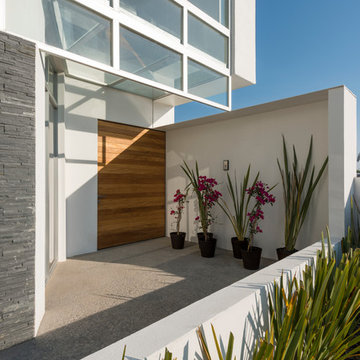
photographer: Willem Schalkwijk
Design ideas for a mid-sized contemporary front door in Other with white walls, concrete floors, a pivot front door and a medium wood front door.
Design ideas for a mid-sized contemporary front door in Other with white walls, concrete floors, a pivot front door and a medium wood front door.
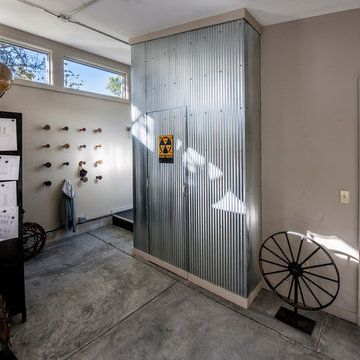
Randy Colwell
This is an example of an industrial entryway in Other with concrete floors and white walls.
This is an example of an industrial entryway in Other with concrete floors and white walls.
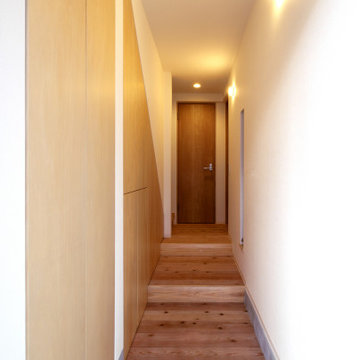
共同設計者:中島謙一郎 Photo by 宮本和義
左側の階段下は、奥行の深い下足入れと物入れとスリッパ入れ。
土間から14cmずつの高さで通常のフロアレベルへ。介護者付車椅子対応。
Photo of a small modern entry hall in Osaka with white walls, concrete floors, a metal front door, grey floor and a single front door.
Photo of a small modern entry hall in Osaka with white walls, concrete floors, a metal front door, grey floor and a single front door.
Entryway Design Ideas with White Walls and Concrete Floors
6