Entryway Design Ideas with White Walls and Concrete Floors
Refine by:
Budget
Sort by:Popular Today
81 - 100 of 2,567 photos
Item 1 of 3
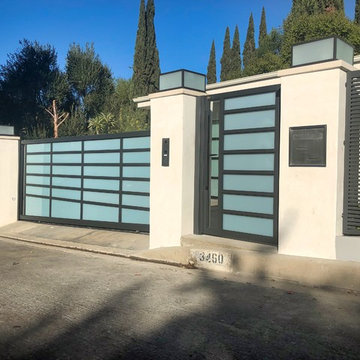
This is an example of an expansive modern front door in Los Angeles with white walls, concrete floors, a double front door, a gray front door and grey floor.
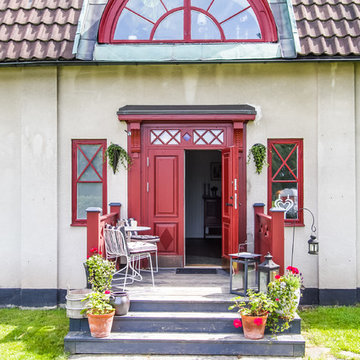
This is an example of a large scandinavian front door in Stockholm with a double front door, a red front door, white walls and concrete floors.
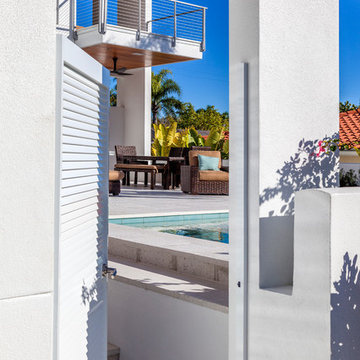
Located in a flood zone, the sequence of arrival gradually elevates guests as they approach the front door raised five feet above grade.The front-facing pool and elevated courtyard becomes the epicenter of the entry experience and the focal point of the living spaces.
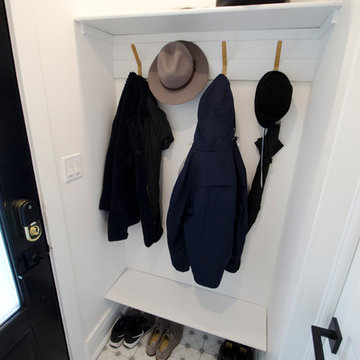
Carter Fox Renovations was hired to do a complete renovation of this semi-detached home in the Gerrard-Coxwell neighbourhood of Toronto. The main floor was completely gutted and transformed - most of the interior walls and ceilings were removed, a large sliding door installed across the back, and a small powder room added. All the electrical and plumbing was updated and new herringbone hardwood installed throughout.
Upstairs, the bathroom was expanded by taking space from the adjoining bedroom. We added a second floor laundry and new hardwood throughout. The walls and ceiling were plaster repaired and painted, avoiding the time, expense and excessive creation of landfill involved in a total demolition.
The clients had a very clear picture of what they wanted, and the finished space is very liveable and beautifully showcases their style.
Photo: Julie Carter
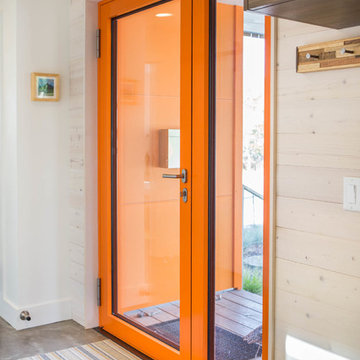
This Bozeman, Montana tiny house residence blends an innovative use of space with high-performance Glo aluminum doors and proper building orientation. Situated specifically, taking advantage of the sun to power the Solar panels located on the southern side of the house. Careful consideration given to the floor plan allows this home to maximize space and keep the small footprint.
Full light exterior doors provide multiple access points across this house. The full lite entry doors provide plenty of natural light to this minimalist home. A full lite entry door adorned with a sidelite provide natural light for the cozy entrance.
This home uses stairs to connect the living spaces and bedrooms. The living and dining areas have soaring ceiling heights thanks to the inventive use of a loft above the kitchen. The living room space is optimized with a well placed window seat and the dining area bench provides comfortable seating on one side of the table to maximize space. Modern design principles and sustainable building practices create a comfortable home with a small footprint on an urban lot. The one car garage complements this home and provides extra storage for the small footprint home.
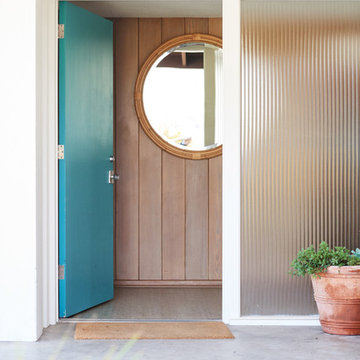
1950's mid-century modern beach house built by architect Richard Leitch in Carpinteria, California. Leitch built two one-story adjacent homes on the property which made for the perfect space to share seaside with family. In 2016, Emily restored the homes with a goal of melding past and present. Emily kept the beloved simple mid-century atmosphere while enhancing it with interiors that were beachy and fun yet durable and practical. The project also required complete re-landscaping by adding a variety of beautiful grasses and drought tolerant plants, extensive decking, fire pits, and repaving the driveway with cement and brick.
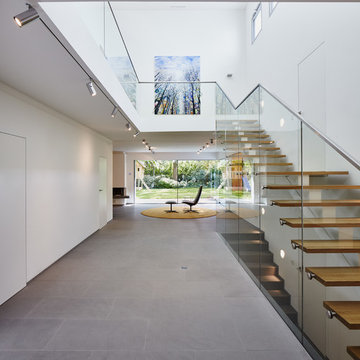
Philip Kistner
Inspiration for an expansive contemporary foyer in Cologne with white walls and concrete floors.
Inspiration for an expansive contemporary foyer in Cologne with white walls and concrete floors.
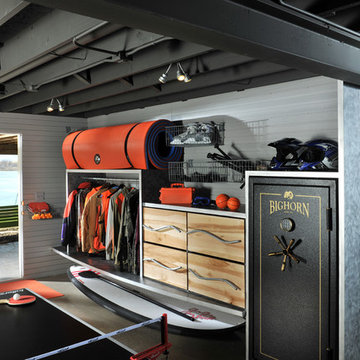
Photography: Paul Gates
Inspiration for a beach style entryway in Other with white walls, concrete floors and grey floor.
Inspiration for a beach style entryway in Other with white walls, concrete floors and grey floor.
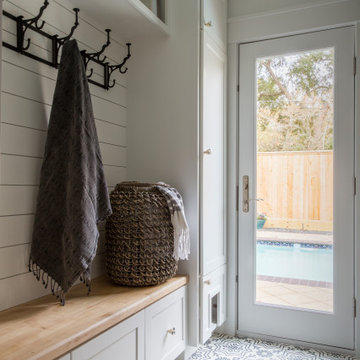
What used to be a very plain powder room was transformed into light and bright pool / powder room. The redesign involved squaring off the wall to incorporate an unusual herringbone barn door, ship lap walls, and new vanity.
We also opened up a new entry door from the poolside and a place for the family to hang towels. Hayley, the cat also got her own private bathroom with the addition of a built-in litter box compartment.
The patterned concrete tiles throughout this area added just the right amount of charm.
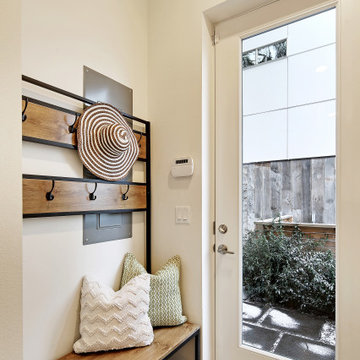
Modern, sustainable, energy-efficient, healthful, and well-done!
Design ideas for a small industrial mudroom in Seattle with white walls, concrete floors and grey floor.
Design ideas for a small industrial mudroom in Seattle with white walls, concrete floors and grey floor.
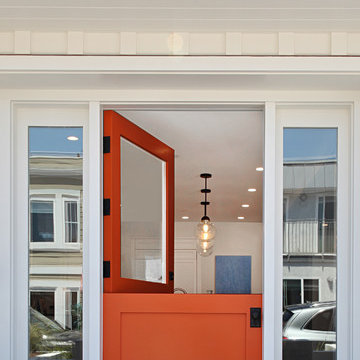
Design ideas for a mid-sized beach style front door in Orange County with white walls, concrete floors, a dutch front door, an orange front door and grey floor.
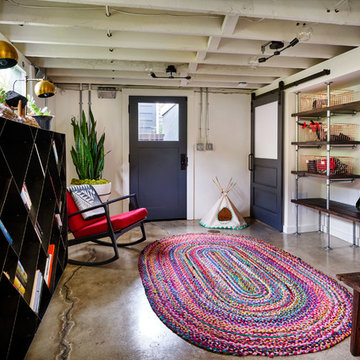
Photography by Blackstone Studios
Design by Chelly Wentworth
Decorated by Lord Design
Restoration by Arciform
This is one of the main entrances for this active household so it had to be cool and functional.
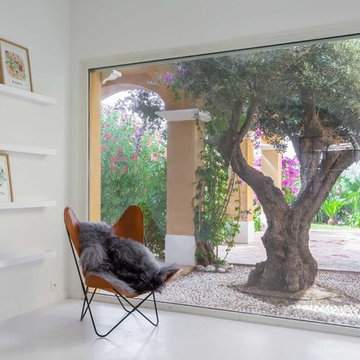
Anthony Toulon
Inspiration for a large scandinavian foyer in Marseille with white walls, concrete floors and white floor.
Inspiration for a large scandinavian foyer in Marseille with white walls, concrete floors and white floor.

This here is the Entry Nook. A place to pop your shoes on, hand your coat up and just to take a minute.
Inspiration for a mid-sized contemporary front door in Hamilton with white walls, concrete floors, a pivot front door, a black front door, black floor and timber.
Inspiration for a mid-sized contemporary front door in Hamilton with white walls, concrete floors, a pivot front door, a black front door, black floor and timber.
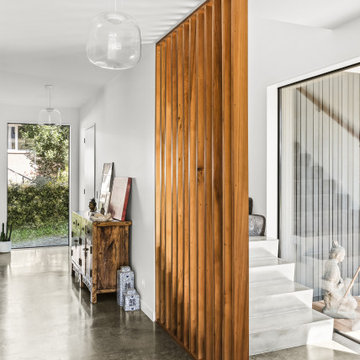
This knock down and rebuild had a house that faced the wrong way on a well established flat and sunny section. The new two-storey home is sited towards the rear of the section, so the living and outdoor areas face north.
The brief was to create a clean-lined, contemporary family home that would accommodate three teenagers and their sociable parents and have “light, light, light” – big windows to capture the sun and to bring the sense of suburban greenery indoors.
The lower level is clad in dark-stained vertically run cedar, wrapping over the north facing living areas, the garage and a blade wall that hides the living room from the driveway. The upper level is clad in crisp white plaster, and is staggered and pushed towards the rear of the site. A cantilevered section slices through one corner to hang above the entrance, sheltering it from the elements.
Inside, there are four bedrooms, three bathrooms and two living rooms – allowing space for separation. Interior features include: a bold concrete stairwell with a screen of matai boards (rescued from the previous home), a sophisticated kitchen – complete with fingerprint-proof black cabinetry with bevelled handles, Calacatta Supreme Stone bench tops and a scullery with a coffee/bar area – and an ensuite with floor-to-ceiling Carrara marble-look tiles and concrete floor.
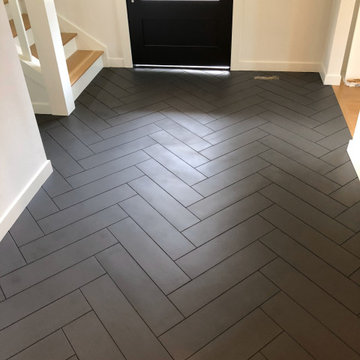
The details make the impact with this herringbone tile entry.
Photo of a mid-sized country foyer in Seattle with white walls, concrete floors, a single front door, a black front door and grey floor.
Photo of a mid-sized country foyer in Seattle with white walls, concrete floors, a single front door, a black front door and grey floor.
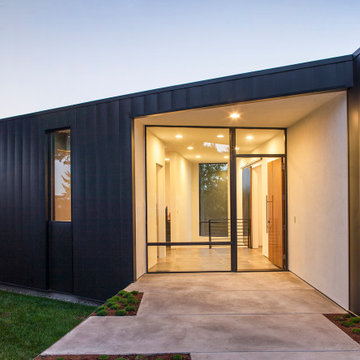
This is an example of a modern front door in Portland with white walls, concrete floors, a single front door, a glass front door and grey floor.
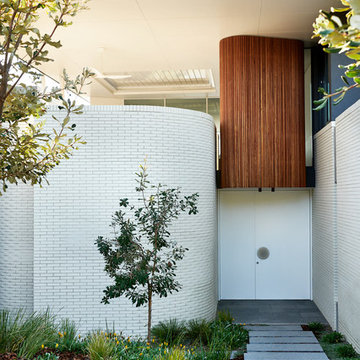
Project: Sunshine Beach House
Architect: Alex Popov
Photography: Fiona Sustanto
Styling: Emma Elizabeth
Product: Austral Bricks La Paloma in Miro & GB Masonry Breeze Blocks in Porcelain
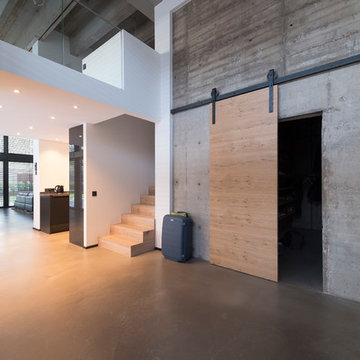
This is an example of a large industrial foyer in Other with white walls, concrete floors and grey floor.
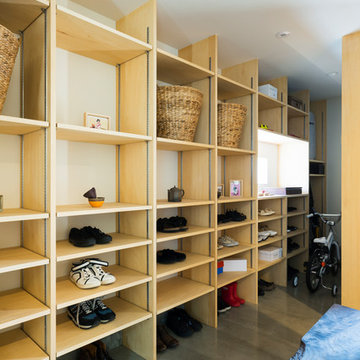
見川の家 撮影:傍島利浩
Inspiration for a contemporary mudroom in Other with white walls, concrete floors and grey floor.
Inspiration for a contemporary mudroom in Other with white walls, concrete floors and grey floor.
Entryway Design Ideas with White Walls and Concrete Floors
5