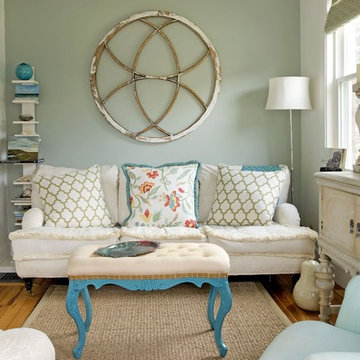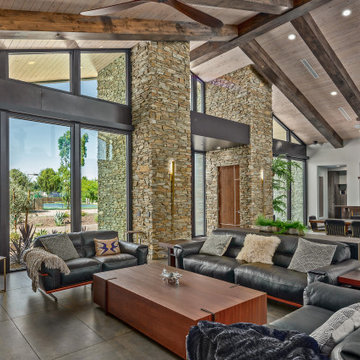Expansive and Small Living Room Design Photos
Refine by:
Budget
Sort by:Popular Today
181 - 200 of 64,015 photos
Item 1 of 3
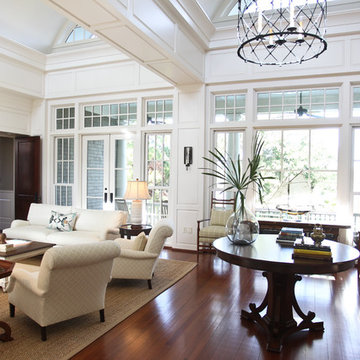
The large living room was divided into several areas: game table, reading area, center table and main sitting/TV area. All white/neutral upholstery is tempered with the use of textures and wood. A custom game table has cup holder pull-outs to keep the card playing surface free of clutter. The bookshelves boast a collection of found items, family photos and books.
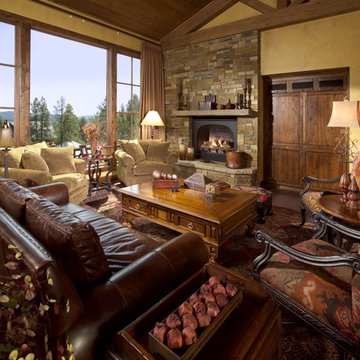
Inspiration for an expansive mediterranean formal open concept living room in Phoenix with a standard fireplace, a stone fireplace surround, yellow walls, medium hardwood floors and a concealed tv.
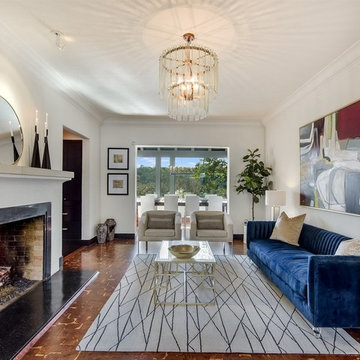
We loved giving this historic home a bit of glam.
Inspiration for a small mediterranean formal enclosed living room in Austin with white walls, medium hardwood floors, a standard fireplace, brown floor and a brick fireplace surround.
Inspiration for a small mediterranean formal enclosed living room in Austin with white walls, medium hardwood floors, a standard fireplace, brown floor and a brick fireplace surround.
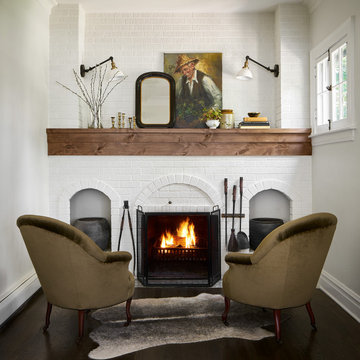
Photo of a small transitional living room in Chicago with white walls, dark hardwood floors, a standard fireplace, a brick fireplace surround, no tv, brown floor and brick walls.
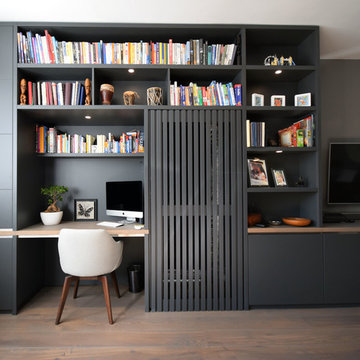
Photo of a small modern living room in London with grey walls, light hardwood floors, no fireplace and a wall-mounted tv.
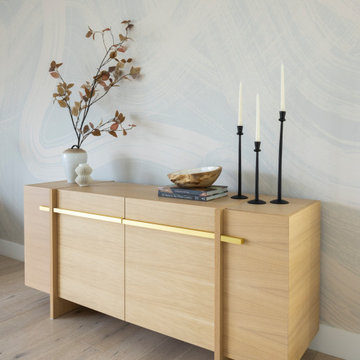
Light blue patterned wall paper, natural wood credenza with gold accents, ceramic pottery, black tapers, and decorative books by Jubilee Interiors in Los Angeles, California
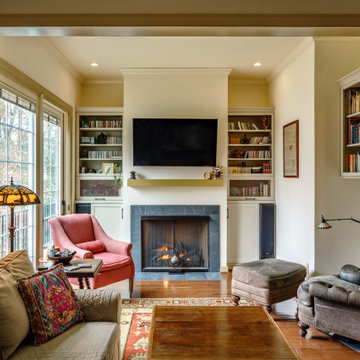
Such a cozy, warm, and inviting Living room upgrade. Custom cabinetry built to suit our clients needs.
This is an example of a small eclectic open concept living room in Other with a library, beige walls, medium hardwood floors, a standard fireplace, a tile fireplace surround, a wall-mounted tv and brown floor.
This is an example of a small eclectic open concept living room in Other with a library, beige walls, medium hardwood floors, a standard fireplace, a tile fireplace surround, a wall-mounted tv and brown floor.
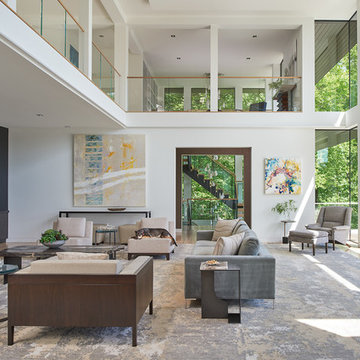
Design ideas for an expansive contemporary enclosed living room in DC Metro with white walls, light hardwood floors, a wall-mounted tv, beige floor, a standard fireplace and a tile fireplace surround.
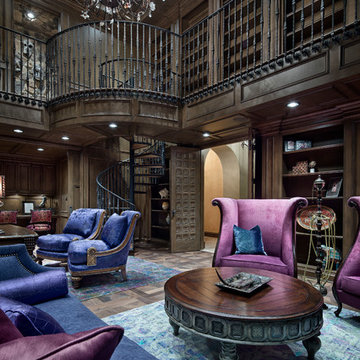
Piston Design
Expansive mediterranean living room in Houston with brown walls and no fireplace.
Expansive mediterranean living room in Houston with brown walls and no fireplace.
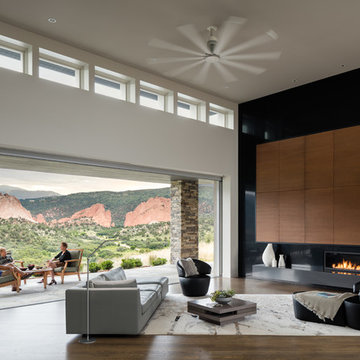
Exquisite views are the focal point of every room, and the expansive great room features a 22-foot sliding NanaWall that opens up to the outdoor living space.
David Lauer Photography
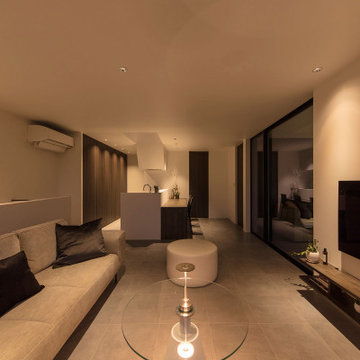
This is an example of a small modern open concept living room in Other with white walls, ceramic floors and grey floor.
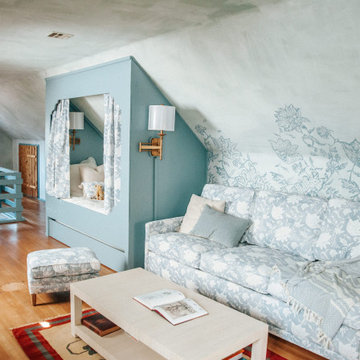
Design ideas for an expansive country loft-style living room in Los Angeles with a library, blue walls, light hardwood floors and vaulted.

Inspiration for an expansive transitional formal open concept living room in Omaha with white walls, light hardwood floors, a standard fireplace, a stone fireplace surround, a wall-mounted tv, coffered and panelled walls.
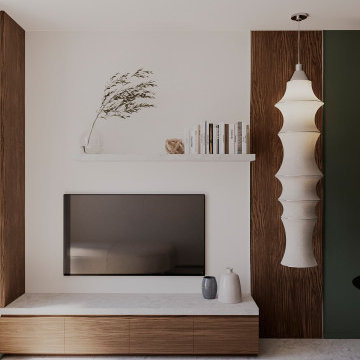
Benvenuti nel salotto, il cuore elegante e accogliente di questo appartamento. Qui, l'atmosfera si fonde armoniosamente con un design moderno e raffinato, creando uno spazio in cui è un piacere trascorrere del tempo.
Le pareti sono dipinte in una delicata tonalità di bianco, che dona al salotto una sensazione di luminosità e ampiezza. Il pavimento è rivestito in ceppo di gre, che dona al salotto un aspetto sofisticato e allo stesso tempo accogliente. L'armonia tra il colore del legno e le pareti crea una base neutra e versatile, ideale per esaltare gli elementi di design e le tonalità dei complementi d'arredo.
I mobili sono caratterizzati da linee pulite, che enfatizzano l'eleganza del salotto. Un ampio divano dal design contemporaneo, rivestito in tessuto di alta qualità di panna, offre un luogo comodo e invitante per rilassarsi.
Il mobile del salotto, realizzato in noce con il top in ceppo di gre, rappresenta un elemento di design moderno e funzionale. È perfetto per ospitare libri, riviste o oggetti decorativi, mentre mantiene la leggerezza visiva dell'ambiente.
L'illuminazione è curata con attenzione ai dettagli: un elegante lampadario a sospensione, con un design contemporaneo e una luce calda e diffusa, crea un'atmosfera intima e accogliente. L'illuminazione ambientale è completata da lampade da tavolo strategicamente posizionate, che offrono una luce soffusa per creare angoli accoglienti e invitanti.
Ogni dettaglio è stato attentamente scelto per esaltare l'armonia e la raffinatezza dell'ambiente.
Questo salotto rappresenta il luogo ideale per rilassarsi, intrattenere gli ospiti o trascorrere momenti di tranquillità.
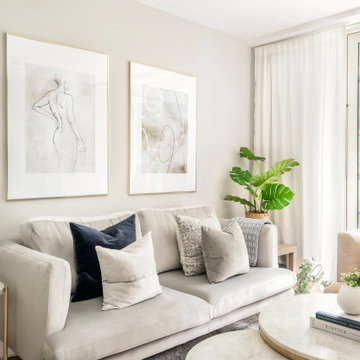
Welcome to the little living room revamp...
For this space, I wanted to focus on more texture and less bold colour.
With the fabulous view of the balcony and the greenery outside I worked with neutral furniture finishes and a soft colour scheme that would work with the view and not overshadow or take away from it.
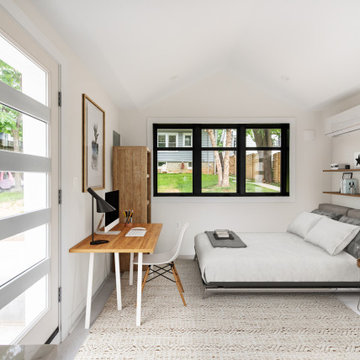
Conversion of a 1 car garage into an studio Additional Dwelling Unit
Design ideas for a small contemporary open concept living room in DC Metro with white walls, concrete floors and grey floor.
Design ideas for a small contemporary open concept living room in DC Metro with white walls, concrete floors and grey floor.

The full-height drywall fireplace incorporates a 150-year-old reclaimed hand-hewn beam for the mantle. The clean and simple gas fireplace design was inspired by a Swedish farmhouse and became the focal point of the modern farmhouse great room.

Den
Design ideas for an expansive mediterranean formal open concept living room in Tampa with white walls, medium hardwood floors, a two-sided fireplace, a stone fireplace surround, a freestanding tv, brown floor, coffered and brick walls.
Design ideas for an expansive mediterranean formal open concept living room in Tampa with white walls, medium hardwood floors, a two-sided fireplace, a stone fireplace surround, a freestanding tv, brown floor, coffered and brick walls.
Expansive and Small Living Room Design Photos
10
