Expansive and Small Living Room Design Photos
Refine by:
Budget
Sort by:Popular Today
121 - 140 of 63,913 photos
Item 1 of 3
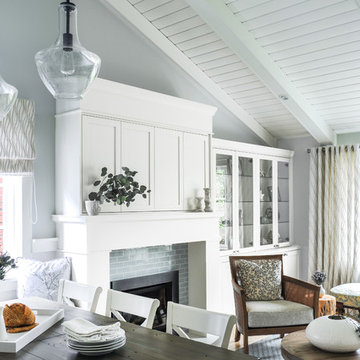
This tiny home is located on a treelined street in the Kitsilano neighborhood of Vancouver. We helped our client create a living and dining space with a beach vibe in this small front room that comfortably accommodates their growing family of four. The starting point for the decor was the client's treasured antique chaise (positioned under the large window) and the scheme grew from there. We employed a few important space saving techniques in this room... One is building seating into a corner that doubles as storage, the other is tucking a footstool, which can double as an extra seat, under the custom wood coffee table. The TV is carefully concealed in the custom millwork above the fireplace. Finally, we personalized this space by designing a family gallery wall that combines family photos and shadow boxes of treasured keepsakes. Interior Decorating by Lori Steeves of Simply Home Decorating. Photos by Tracey Ayton Photography

Expansive modern formal loft-style living room in Munich with white walls, linoleum floors, a two-sided fireplace, a concrete fireplace surround, no tv and grey floor.
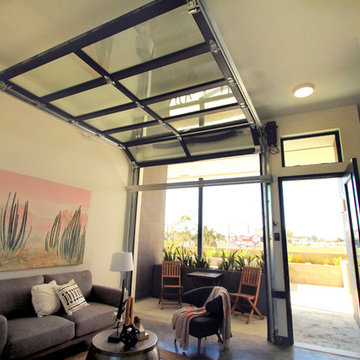
Glass Garage Door opening up to outdoor patio and foyer area of modern apartment complex in San Diego, CA.
The application for glass garage doors inside the living space is modern and fresh. A great way to add aesthetic value and functionality to your home using something non-traditional like a garage door.
Sarah F.
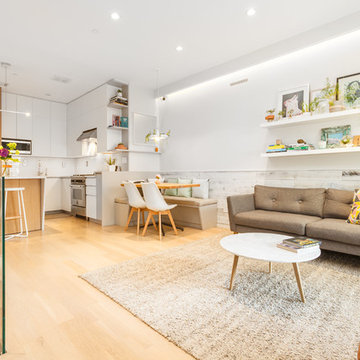
Small modern formal open concept living room in New York with white walls, light hardwood floors, no fireplace, no tv and beige floor.
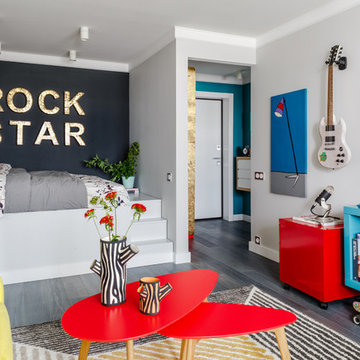
Планировочное решение: Миловзорова Наталья
Концепция: Миловзорова Наталья
Визуализация: Мовляйко Роман
Рабочая документация: Миловзорова Наталья, Царевская Ольга
Спецификация и смета: Царевская Ольга
Закупки: Миловзорова Наталья, Царевская Ольга
Авторский надзор: Миловзорова Наталья, Царевская Ольга
Фотограф: Лоскутов Михаил
Стиль: Соболева Дарья
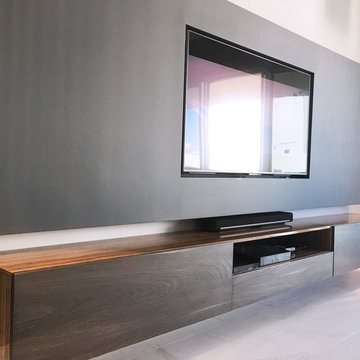
Floating Media Center
This is an example of a small modern loft-style living room in Miami with grey walls, marble floors, a built-in media wall and white floor.
This is an example of a small modern loft-style living room in Miami with grey walls, marble floors, a built-in media wall and white floor.

Builder: Buck Custom Homes
Interiors: Alison McGowan
Photography: John Dimaio Photography
Photo of a small beach style loft-style living room with blue walls, medium hardwood floors and brown floor.
Photo of a small beach style loft-style living room with blue walls, medium hardwood floors and brown floor.
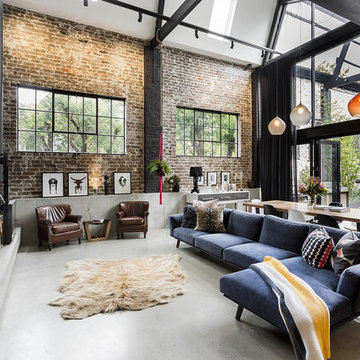
Design ideas for an expansive industrial open concept living room in Sydney with concrete floors, a wood stove and a wall-mounted tv.
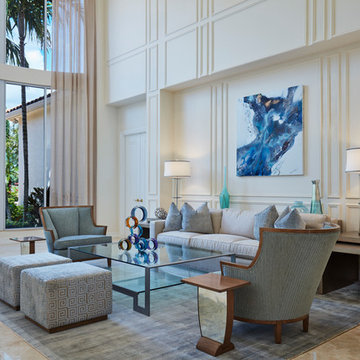
Bright walls with linear architectural features emphasize the expansive height of the ceilings in this lux golf community home. Although not on the coast, the use of bold blue accents gives a nod to The Hamptons and the Palm Beach area this home resides. Different textures and shapes are used to combine the ambiance of the lush golf course surroundings with Florida ocean breezes.
Robert Brantley Photography
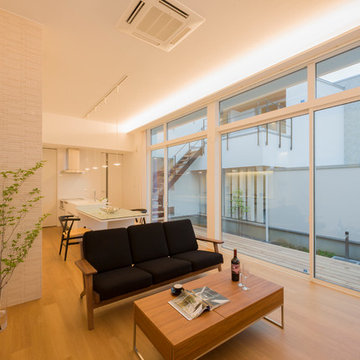
This is an example of a small asian open concept living room in Other with white walls, medium hardwood floors and brown floor.
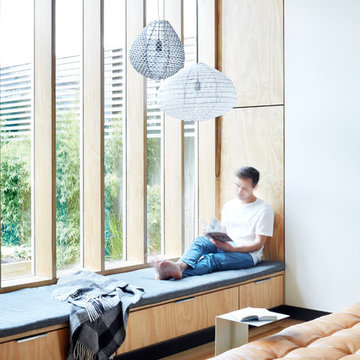
Christine Francis
Photo of a small contemporary open concept living room in Other with yellow walls and light hardwood floors.
Photo of a small contemporary open concept living room in Other with yellow walls and light hardwood floors.
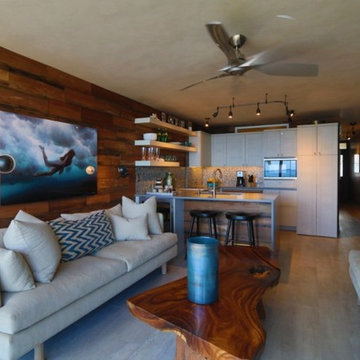
This is an example of a small contemporary open concept living room in Other with beige floor, grey walls, light hardwood floors, no fireplace and no tv.
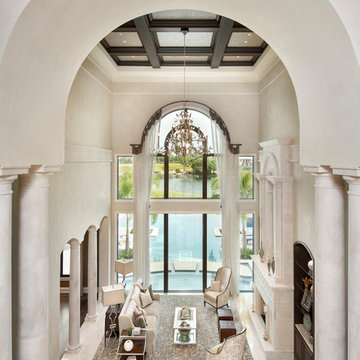
Formal Living Room, directly off of the entry.
Design ideas for an expansive traditional formal open concept living room in Miami with beige walls, marble floors, a standard fireplace and a stone fireplace surround.
Design ideas for an expansive traditional formal open concept living room in Miami with beige walls, marble floors, a standard fireplace and a stone fireplace surround.
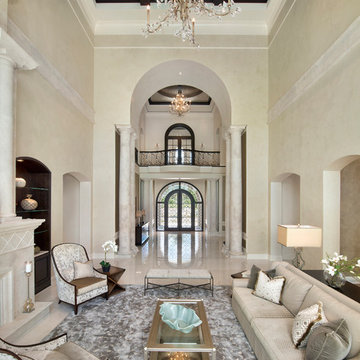
Formal Living Room, directly off of the entry.
Inspiration for an expansive mediterranean formal open concept living room in Miami with beige walls, marble floors, a standard fireplace and a stone fireplace surround.
Inspiration for an expansive mediterranean formal open concept living room in Miami with beige walls, marble floors, a standard fireplace and a stone fireplace surround.
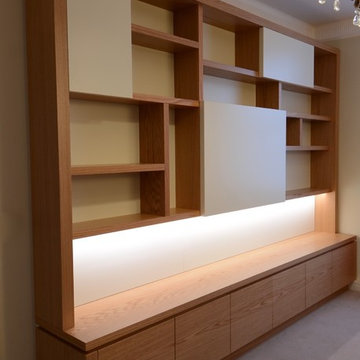
Oak bookshelves with integrated storage for TV and AV equipment.
Small scandinavian formal enclosed living room in London with beige walls, carpet, no fireplace and a concealed tv.
Small scandinavian formal enclosed living room in London with beige walls, carpet, no fireplace and a concealed tv.
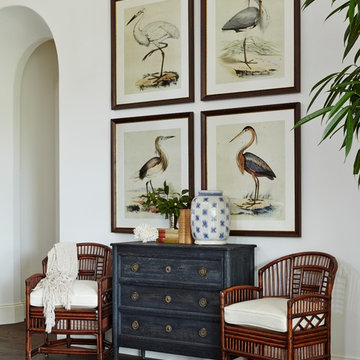
Audubon prints hang in the living room flanked by curved archways and bamboo chairs. This project was featured in House Beautiful & Florida Design.
Interior Design & Styling by Summer Thornton.
Images by Brantley Photography
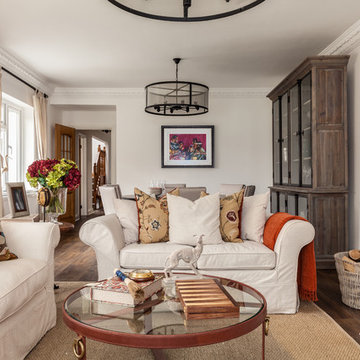
Simon Maxwell
Design ideas for a small country formal enclosed living room in Buckinghamshire with beige walls, dark hardwood floors, a wood stove, a brick fireplace surround and brown floor.
Design ideas for a small country formal enclosed living room in Buckinghamshire with beige walls, dark hardwood floors, a wood stove, a brick fireplace surround and brown floor.
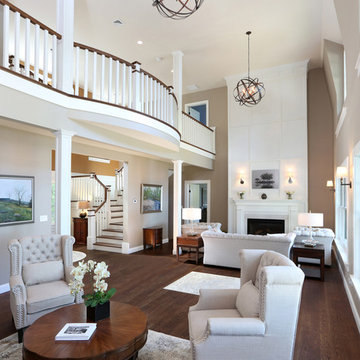
Formal 2-story living room with two seating areas, beautiful fireplace at one end, stunning wood pillars set off the two areas. Curved 2nd floor landing adds an architectural touch to the living room on one side and the entry on the other. Expansive windows showcase the lake.frontage.
Tom Grimes Photography
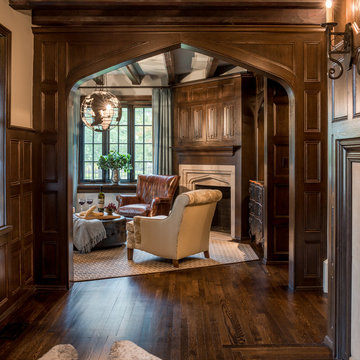
Angle Eye Photography
Small traditional enclosed living room in Philadelphia with dark hardwood floors, a corner fireplace, a stone fireplace surround, a built-in media wall and white walls.
Small traditional enclosed living room in Philadelphia with dark hardwood floors, a corner fireplace, a stone fireplace surround, a built-in media wall and white walls.
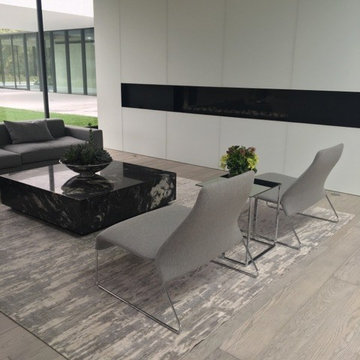
This is an example of an expansive modern formal open concept living room in Other with grey walls, medium hardwood floors, a plaster fireplace surround, no tv and grey floor.
Expansive and Small Living Room Design Photos
7