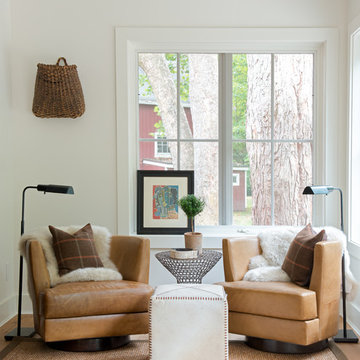Expansive and Small Living Room Design Photos
Refine by:
Budget
Sort by:Popular Today
141 - 160 of 63,913 photos
Item 1 of 3
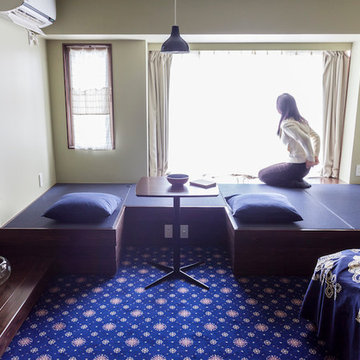
ブルースタジオ
Inspiration for a small asian formal open concept living room in Tokyo with a wall-mounted tv, white walls and no fireplace.
Inspiration for a small asian formal open concept living room in Tokyo with a wall-mounted tv, white walls and no fireplace.

Mid Century Modern Renovation - nestled in the heart of Arapahoe Acres. This home was purchased as a foreclosure and needed a complete renovation. To complete the renovation - new floors, walls, ceiling, windows, doors, electrical, plumbing and heating system were redone or replaced. The kitchen and bathroom also underwent a complete renovation - as well as the home exterior and landscaping. Many of the original details of the home had not been preserved so Kimberly Demmy Design worked to restore what was intact and carefully selected other details that would honor the mid century roots of the home. Published in Atomic Ranch - Fall 2015 - Keeping It Small.
Daniel O'Connor Photography
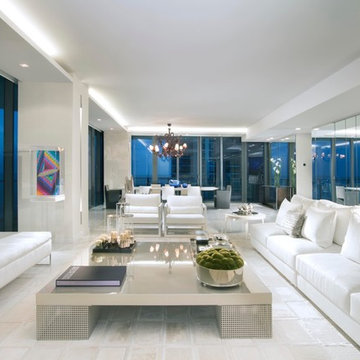
Miami Interior Designers - Residential Interior Design Project in Miami, FL. Regalia is an ultra-luxurious, one unit per floor residential tower. The 7600 square foot floor plate/balcony seen here was designed by Britto Charette.
Photo: Alexia Fodere
Designers: Britto Charette
www.brittocharette.com
Modern interior decorators, Modern interior decorator, Contemporary Interior Designers, Contemporary Interior Designer, Interior design decorators, Interior design decorator, Interior Decoration and Design, Black Interior Designers, Black Interior Designer
Interior designer, Interior designers, Interior design decorators, Interior design decorator, Home interior designers, Home interior designer, Interior design companies, interior decorators, Interior decorator, Decorators, Decorator, Miami Decorators, Miami Decorator, Decorators, Miami Decorator, Miami Interior Design Firm, Interior Design Firms, Interior Designer Firm, Interior Designer Firms, Interior design, Interior designs, home decorators, Ocean front, Luxury home in Miami Beach, Living Room, master bedroom, master bathroom, powder room, Miami, Miami Interior Designers, Miami Interior Designer, Interior Designers Miami, Interior Designer Miami, Modern Interior Designers, Modern Interior Designer, Interior decorating Miami
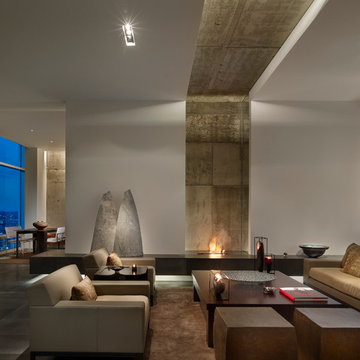
The Clients contacted Cecil Baker + Partners to reconfigure and remodel the top floor of a prominent Philadelphia high-rise into an urban pied-a-terre. The forty-five story apartment building, overlooking Washington Square Park and its surrounding neighborhoods, provided a modern shell for this truly contemporary renovation. Originally configured as three penthouse units, the 8,700 sf interior, as well as 2,500 square feet of terrace space, was to become a single residence with sweeping views of the city in all directions.
The Client’s mission was to create a city home for collecting and displaying contemporary glass crafts. Their stated desire was to cast an urban home that was, in itself, a gallery. While they enjoy a very vital family life, this home was targeted to their urban activities - entertainment being a central element.
The living areas are designed to be open and to flow into each other, with pockets of secondary functions. At large social events, guests feel free to access all areas of the penthouse, including the master bedroom suite. A main gallery was created in order to house unique, travelling art shows.
Stemming from their desire to entertain, the penthouse was built around the need for elaborate food preparation. Cooking would be visible from several entertainment areas with a “show” kitchen, provided for their renowned chef. Secondary preparation and cleaning facilities were tucked away.
The architects crafted a distinctive residence that is framed around the gallery experience, while also incorporating softer residential moments. Cecil Baker + Partners embraced every element of the new penthouse design beyond those normally associated with an architect’s sphere, from all material selections, furniture selections, furniture design, and art placement.
Barry Halkin and Todd Mason Photography
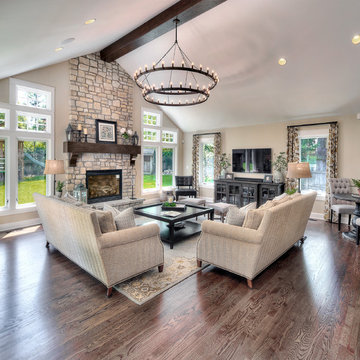
Clients' first home and there forever home with a family of four and in laws close, this home needed to be able to grow with the family. This most recent growth included a few home additions including the kids bathrooms (on suite) added on to the East end, the two original bathrooms were converted into one larger hall bath, the kitchen wall was blown out, entrying into a complete 22'x22' great room addition with a mudroom and half bath leading to the garage and the final addition a third car garage. This space is transitional and classic to last the test of time.
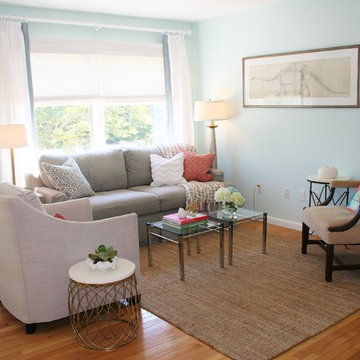
Inspiration for a small transitional enclosed living room in Bridgeport with blue walls, medium hardwood floors, no fireplace and no tv.
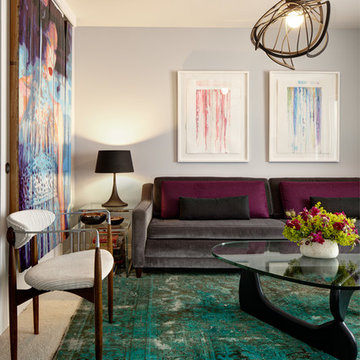
Alex Hayden
Inspiration for a small transitional enclosed living room in Seattle with grey walls and no fireplace.
Inspiration for a small transitional enclosed living room in Seattle with grey walls and no fireplace.
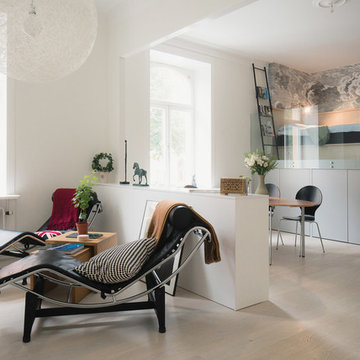
Photo of a small contemporary open concept living room in Stockholm with white walls.
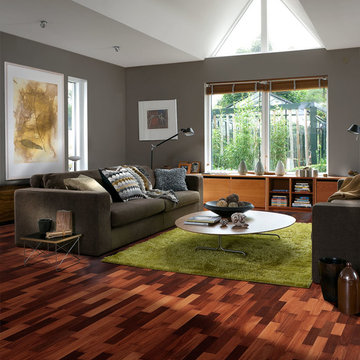
Color:World-Jarrah-Sydney
Inspiration for a small contemporary open concept living room in Chicago with a library, white walls, medium hardwood floors, no fireplace and no tv.
Inspiration for a small contemporary open concept living room in Chicago with a library, white walls, medium hardwood floors, no fireplace and no tv.
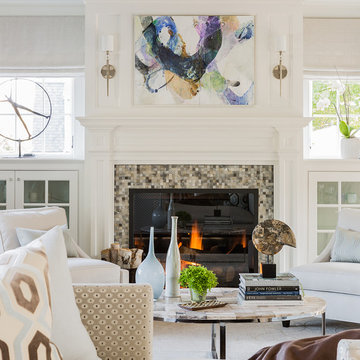
Michael J. Lee Photography
This is an example of a small transitional formal enclosed living room in Boston with a tile fireplace surround, no tv, white walls and a standard fireplace.
This is an example of a small transitional formal enclosed living room in Boston with a tile fireplace surround, no tv, white walls and a standard fireplace.
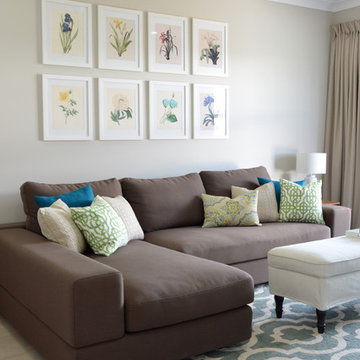
Small transitional enclosed living room in Townsville with beige walls and ceramic floors.
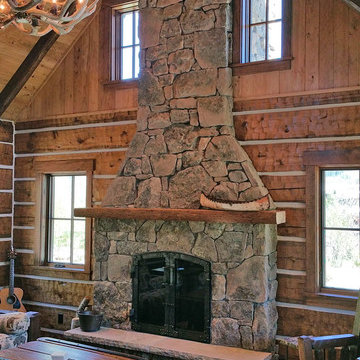
Photo of a small country loft-style living room in Other with brown walls, dark hardwood floors, a standard fireplace, a stone fireplace surround and no tv.
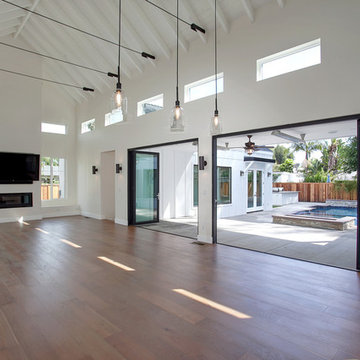
Inspiration for an expansive country formal open concept living room in Orange County with white walls, dark hardwood floors, a plaster fireplace surround and a wall-mounted tv.
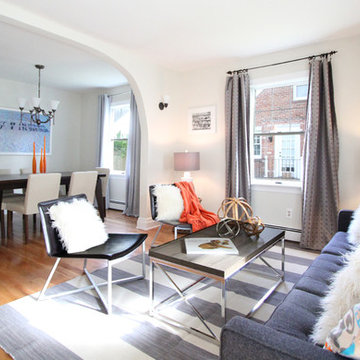
The Staging Studio
Inspiration for a small midcentury formal open concept living room in New York with grey walls, light hardwood floors and no fireplace.
Inspiration for a small midcentury formal open concept living room in New York with grey walls, light hardwood floors and no fireplace.
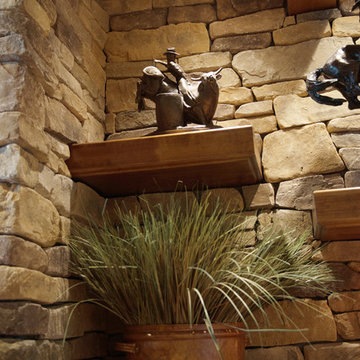
A Brilliant Photo - Agneiszka Wormus
This is an example of an expansive arts and crafts open concept living room in Denver with a library, white walls, medium hardwood floors, a standard fireplace, a stone fireplace surround and a wall-mounted tv.
This is an example of an expansive arts and crafts open concept living room in Denver with a library, white walls, medium hardwood floors, a standard fireplace, a stone fireplace surround and a wall-mounted tv.
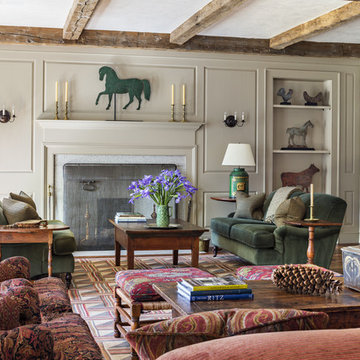
The Living Room, in the center stone section of the house, is graced by a paneled fireplace wall. On the shelves is displayed a collection of antique windmill weights.
Robert Benson Photography
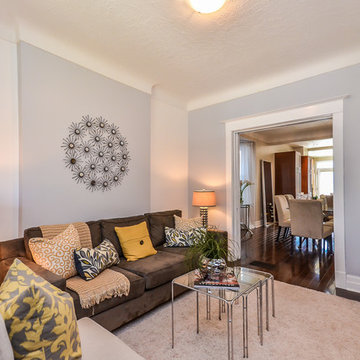
A grey sofa with yellow & cream accents looks up to date & spacious & welcoming. An elegant & definitely more functional room...Sheila Singer Design
Design ideas for a small contemporary formal enclosed living room in Toronto with no tv, grey walls, dark hardwood floors and no fireplace.
Design ideas for a small contemporary formal enclosed living room in Toronto with no tv, grey walls, dark hardwood floors and no fireplace.
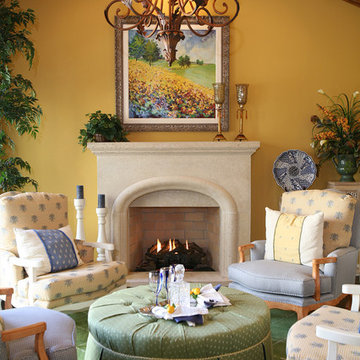
Isokern Standard fireplace with beige firebrick in running bond pattern. Gas application.
Small country formal enclosed living room in Dallas with yellow walls, carpet, a standard fireplace, a stone fireplace surround, no tv and green floor.
Small country formal enclosed living room in Dallas with yellow walls, carpet, a standard fireplace, a stone fireplace surround, no tv and green floor.
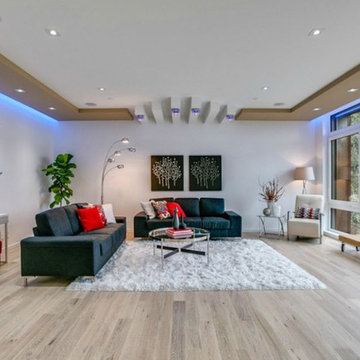
Solid Apollo LED. In this new European inspired home, the designers wanted to create a lively living and entertainment room by installing color changing RGB LED Strip Lights in the ceiling coves created by the ceiling accent blocks. The LED Strip Light is installed facing down, to project the most light possible. The design of the LED Strip Light ensures there are no hot spots and only a seamless linear light is shown. The lights are controlled by the Glass Touch In-Wall RGB LED Controller for simple color selection and color changing pre-programmed programs.
Expansive and Small Living Room Design Photos
8
