Expansive and Small Verandah Design Ideas
Refine by:
Budget
Sort by:Popular Today
221 - 240 of 5,208 photos
Item 1 of 3
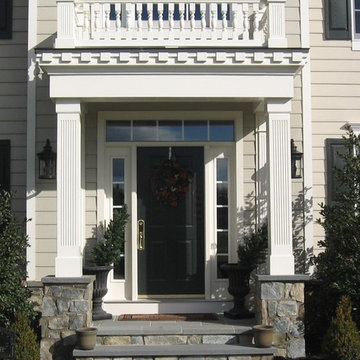
Covered front porch located in Laytonsville MD includes fluted columns, stone pedestals, flagstone walkway and widow walk.
This is an example of a small arts and crafts front yard verandah in Baltimore with natural stone pavers and a roof extension.
This is an example of a small arts and crafts front yard verandah in Baltimore with natural stone pavers and a roof extension.
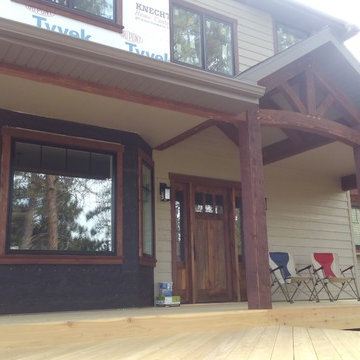
Design ideas for a small arts and crafts front yard verandah in Other with decking and a roof extension.
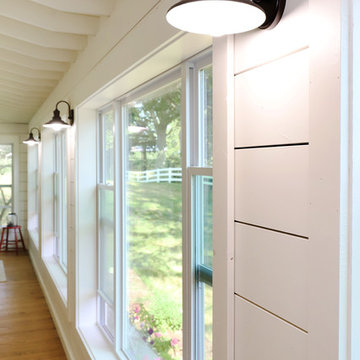
The owners of this beautiful historic farmhouse had been painstakingly restoring it bit by bit. One of the last items on their list was to create a wrap-around front porch to create a more distinct and obvious entrance to the front of their home.
Aside from the functional reasons for the new porch, our client also had very specific ideas for its design. She wanted to recreate her grandmother’s porch so that she could carry on the same wonderful traditions with her own grandchildren someday.
Key requirements for this front porch remodel included:
- Creating a seamless connection to the main house.
- A floorplan with areas for dining, reading, having coffee and playing games.
- Respecting and maintaining the historic details of the home and making sure the addition felt authentic.
Upon entering, you will notice the authentic real pine porch decking.
Real windows were used instead of three season porch windows which also have molding around them to match the existing home’s windows.
The left wing of the porch includes a dining area and a game and craft space.
Ceiling fans provide light and additional comfort in the summer months. Iron wall sconces supply additional lighting throughout.
Exposed rafters with hidden fasteners were used in the ceiling.
Handmade shiplap graces the walls.
On the left side of the front porch, a reading area enjoys plenty of natural light from the windows.
The new porch blends perfectly with the existing home much nicer front facade. There is a clear front entrance to the home, where previously guests weren’t sure where to enter.
We successfully created a place for the client to enjoy with her future grandchildren that’s filled with nostalgic nods to the memories she made with her own grandmother.
"We have had many people who asked us what changed on the house but did not know what we did. When we told them we put the porch on, all of them made the statement that they did not notice it was a new addition and fit into the house perfectly.”
– Homeowner
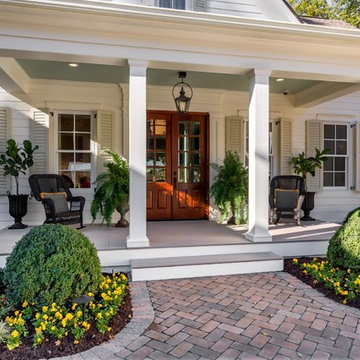
Porch - Southern Living Magazine Featured Builder Home by Hatcliff Construction February 2017
Photography by Marty Paoletta
This is an example of a small traditional front yard verandah in Nashville with decking and a roof extension.
This is an example of a small traditional front yard verandah in Nashville with decking and a roof extension.
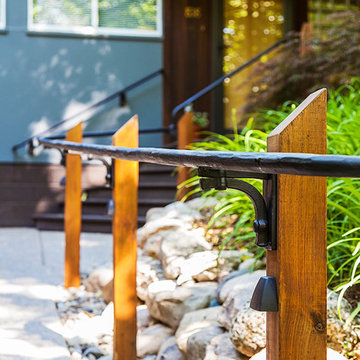
Custom handrail and posts with new boulder landscape wall, photograph by Jeff Garland
Design ideas for a small midcentury front yard verandah with decking and a roof extension.
Design ideas for a small midcentury front yard verandah with decking and a roof extension.
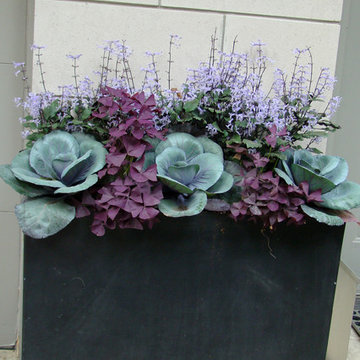
A contemporary planter holds ornamental cabbage, plectranthus and oxalis in a strong and colorful grouping.
Small contemporary front yard verandah in Chicago with a container garden.
Small contemporary front yard verandah in Chicago with a container garden.
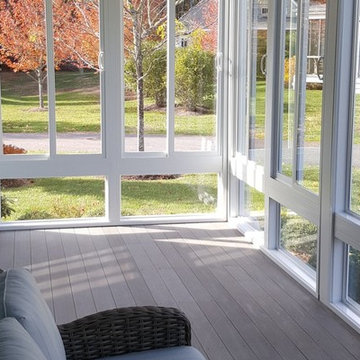
This Year Round Betterliving Sunroom addition in Rochester, MA is a big hit with friends and neighbors alike! After seeing neighbors add a sunroom to their home – this family had to get one (and more of the neighbors followed in their footsteps, too)! Our design expert and skilled craftsmen turned an open space into a comfortable porch to keep the bugs and elements out!This style of sunroom is called a fill-in sunroom because it was built into the existing porch. Fill-in sunrooms are simple to install and take less time to build as we can typically use the existing porch to build on. All windows and doors are custom manufactured at Betterliving’s facility to fit under the existing porch roof.
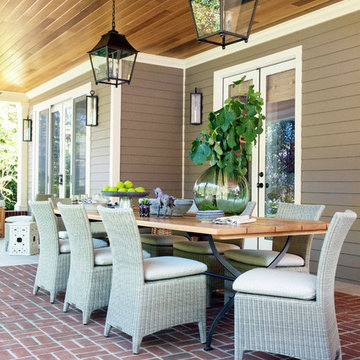
Angie Seckinger
Inspiration for an expansive transitional backyard verandah in DC Metro with brick pavers and a roof extension.
Inspiration for an expansive transitional backyard verandah in DC Metro with brick pavers and a roof extension.
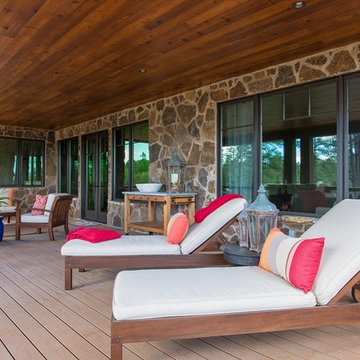
This luxurious cabin boasts both rustic and elegant design styles.
Photo of an expansive country side yard verandah in Phoenix with decking and a roof extension.
Photo of an expansive country side yard verandah in Phoenix with decking and a roof extension.
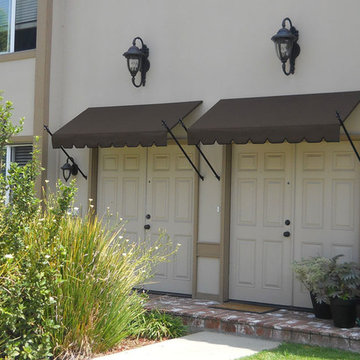
Design ideas for a small mediterranean front yard verandah in Orange County with an awning.
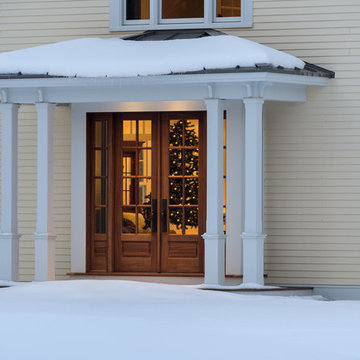
photography by Rob Karosis
Inspiration for a small traditional front yard verandah in Portland Maine with decking and a roof extension.
Inspiration for a small traditional front yard verandah in Portland Maine with decking and a roof extension.
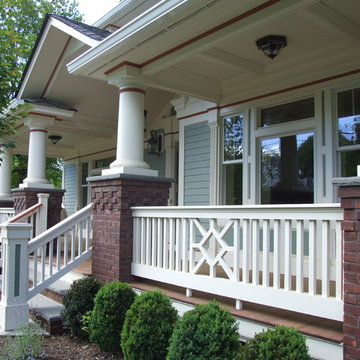
Front porch on this Turn of the Century home renovated by Gem Builders.
Photo Credit: N. Leonard
This is an example of an expansive traditional front yard verandah in New York with natural stone pavers and a roof extension.
This is an example of an expansive traditional front yard verandah in New York with natural stone pavers and a roof extension.
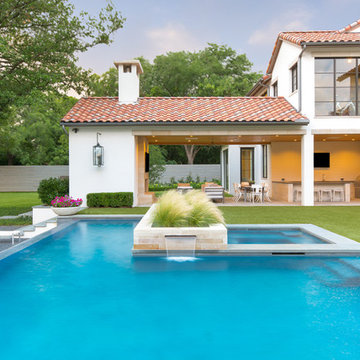
This is an example of an expansive mediterranean backyard verandah in Dallas with an outdoor kitchen, natural stone pavers and a roof extension.
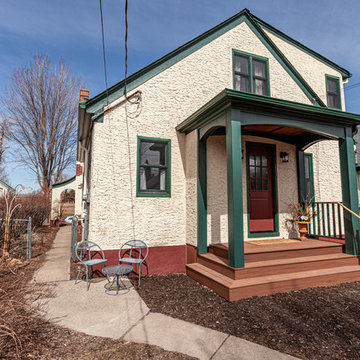
This 1929 Tudor kitchen and porch in St. Paul’s Macalester-Groveland neighborhood was ready for a remodel. The existing back porch was falling off the home and the kitchen was a challenge for the family.
A new kitchen was designed that opened up to the dining room, to create more light and sense of space.
A small back addition was completed to extend the mudroom space and storage. Castle designed and constructed a new open back porch with Azek composite decking, new railing, and stunning arch detail on the roof to coordinate with the home’s existing sweeping lines.
Inside the kitchen, Crystal cabinetry, Silestone quartz countertops, Blanco composite sink, Kohler faucet, new appliances from Warners’ Stellian, chevron tile backsplash from Ceramic Tileworks, and new hardwoods, laced in to match the existing, fully update the space.
One of our favorite details is the glass-doored pantry for the homeowners to showcase their Fiestaware!
Tour this project in person, September 28 – 29, during the 2019 Castle Home Tour!
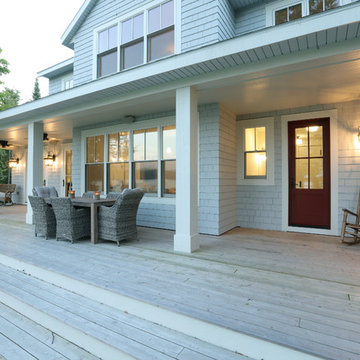
Builder: Boone Construction
Photographer: M-Buck Studio
This lakefront farmhouse skillfully fits four bedrooms and three and a half bathrooms in this carefully planned open plan. The symmetrical front façade sets the tone by contrasting the earthy textures of shake and stone with a collection of crisp white trim that run throughout the home. Wrapping around the rear of this cottage is an expansive covered porch designed for entertaining and enjoying shaded Summer breezes. A pair of sliding doors allow the interior entertaining spaces to open up on the covered porch for a seamless indoor to outdoor transition.
The openness of this compact plan still manages to provide plenty of storage in the form of a separate butlers pantry off from the kitchen, and a lakeside mudroom. The living room is centrally located and connects the master quite to the home’s common spaces. The master suite is given spectacular vistas on three sides with direct access to the rear patio and features two separate closets and a private spa style bath to create a luxurious master suite. Upstairs, you will find three additional bedrooms, one of which a private bath. The other two bedrooms share a bath that thoughtfully provides privacy between the shower and vanity.
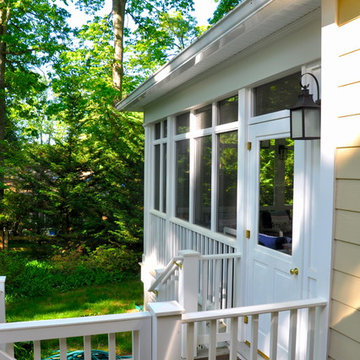
Exterior Entry to Three Season Porch
This is an example of a small transitional backyard screened-in verandah in DC Metro with decking and a roof extension.
This is an example of a small transitional backyard screened-in verandah in DC Metro with decking and a roof extension.
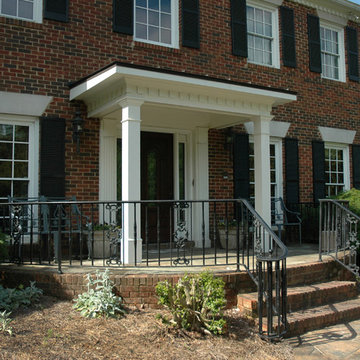
Shed (flat) roof portico adds great curb appeal and protection on a budget. Designed and built by Georgia Front Porch.
This is an example of a small traditional front yard verandah in Atlanta with a roof extension.
This is an example of a small traditional front yard verandah in Atlanta with a roof extension.
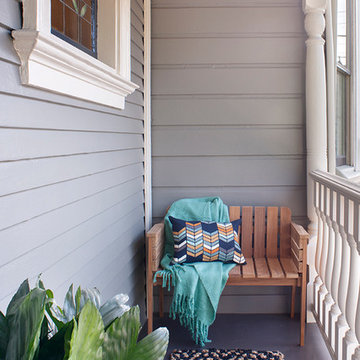
For this San Francisco family of five, RBD was hired to make the space unique and functional for three toddlers under the age of four, but to also maintain a sophisticated look. Wallpaper covers the Dining Room, Powder Room, Master Bathroom, and the inside of the Entry Closet for a fun treat each time it gets opened! With furnishings, lighting, window treatments, plants and accessories RBD transformed the home from mostly grays and whites to a space with personality and warmth.
With the partnership of Ted Boerner RBD helped design a custom television cabinet to conceal the TV and AV equipment in the living room. Across the way sits a kid-friendly blueberry leather sofa perfect for movie nights. Finally, a custom piece of art by Donna Walker was commissioned to tie the room together. In the dining room RBD worked around the client's existing teak table and paired it with Viennese Modernist Chairs in the manner of Oswald Haerdtl. Lastly a Jonathan Browning chandelier is paired with a Pinch sideboard and Anewall Wallpaper for casual sophistication.
Photography by: Sharon Risedorph
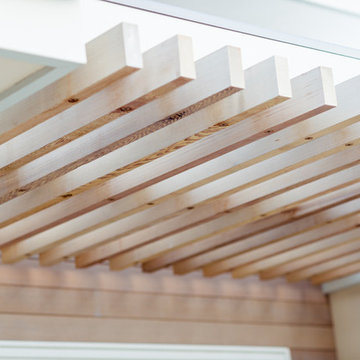
A suspended 2x cedar trellis utilizes the existing awning structure, attached by countersunk bolts to create a floating effect- an entry detail that defines main access and creates beautiful shadows on the light gray siding below.
photo: jimmy cheng photography
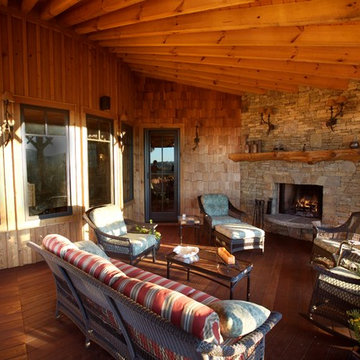
Designed by MossCreek, this beautiful timber frame home includes signature MossCreek style elements such as natural materials, expression of structure, elegant rustic design, and perfect use of space in relation to build site. Photo by Mark Smith
Expansive and Small Verandah Design Ideas
12