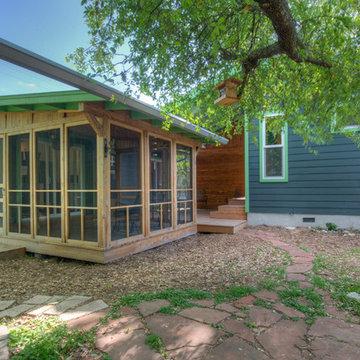Expansive and Small Verandah Design Ideas
Refine by:
Budget
Sort by:Popular Today
161 - 180 of 5,206 photos
Item 1 of 3
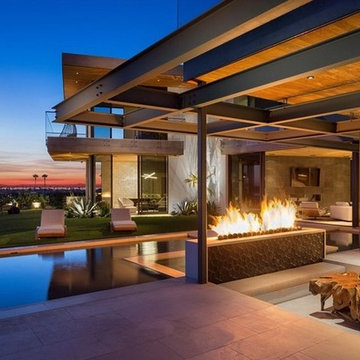
joana Morrison
This is an example of an expansive contemporary front yard verandah in Los Angeles with a fire feature, tile and a roof extension.
This is an example of an expansive contemporary front yard verandah in Los Angeles with a fire feature, tile and a roof extension.
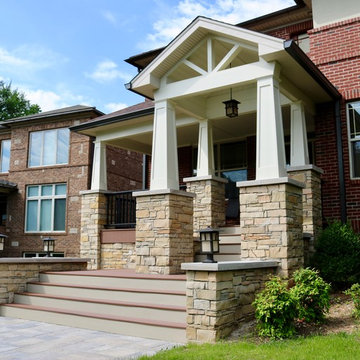
Photo of a small traditional front yard verandah in Louisville with a roof extension.
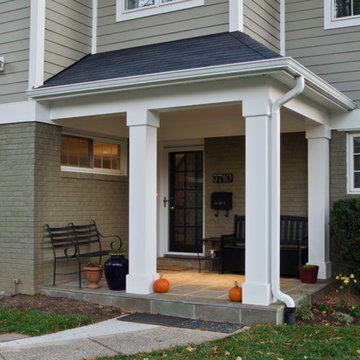
Addie Merrick-Phang
This is an example of a small transitional front yard verandah in DC Metro with natural stone pavers and a roof extension.
This is an example of a small transitional front yard verandah in DC Metro with natural stone pavers and a roof extension.
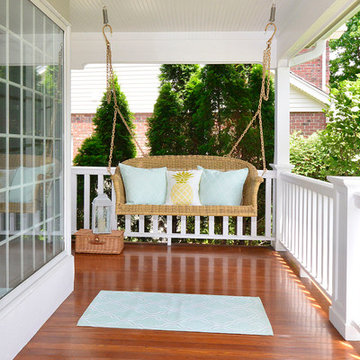
Cape Cod front porch with updated swing and floor stain
This is an example of an expansive beach style front yard verandah in Chicago with a roof extension.
This is an example of an expansive beach style front yard verandah in Chicago with a roof extension.
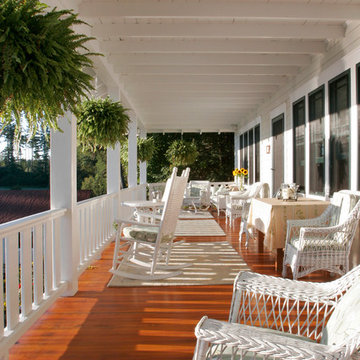
Exposed rafters on lakeside porch
Scott Bergmann Photography
Expansive traditional backyard verandah in Boston with a roof extension.
Expansive traditional backyard verandah in Boston with a roof extension.
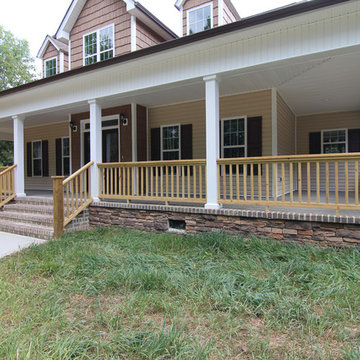
The farmhouse front porch wrap around two sides. A stone water table leads to a brick and concrete porch base. White columns and beadboard.
Photo of an expansive country front yard verandah in Raleigh with concrete slab and a roof extension.
Photo of an expansive country front yard verandah in Raleigh with concrete slab and a roof extension.
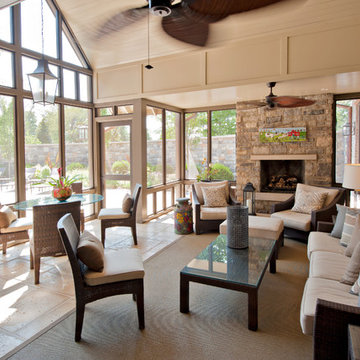
Photo of an expansive traditional backyard screened-in verandah in Nashville with natural stone pavers and a roof extension.
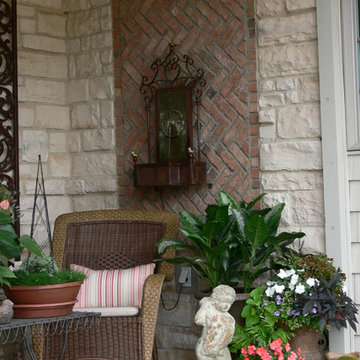
Design ideas for a small traditional front yard verandah in Cleveland with a roof extension.
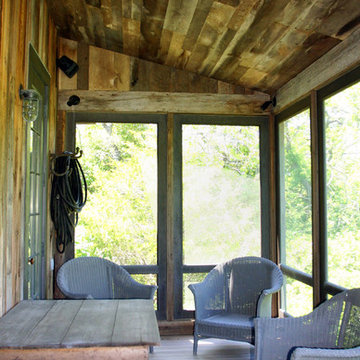
Design ideas for a small country backyard screened-in verandah in New York with decking and a roof extension.
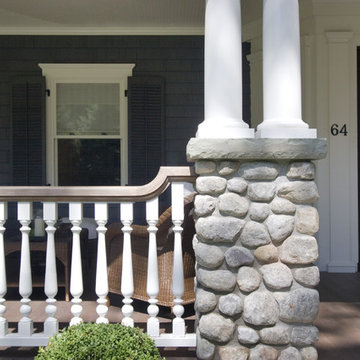
The house was a traditional Foursquare. The heavy Mission-style roof parapet, oppressive dark porch and interior trim along with an unfortunate addition did not foster a cheerful lifestyle. Upon entry, the immediate focus of the Entry Hall was an enclosed staircase which arrested the flow and energy of the home. As you circulated through the rooms of the house it was apparent that there were numerous dead ends. The previous addition did not compliment the house, in function, scale or massing. Based on their knowledge and passion of historical period homes, the client selected Clawson Architects to re-envision the house using historical precedence from surrounding houses in the area and their expert knowledge of period detailing. The exterior and interior, as well as the landscaping of this 100-plus year old house were alterated and renovated, and a small addition was made, to update the house to modern-day living standards. All of this was done to create what is the inherent beauty of Traditional Old House Living.
For the whole story and to see before and after images visit www.clawsonarchitects.com

Inspiration for an expansive traditional front yard verandah in Little Rock with with columns, natural stone pavers and an awning.
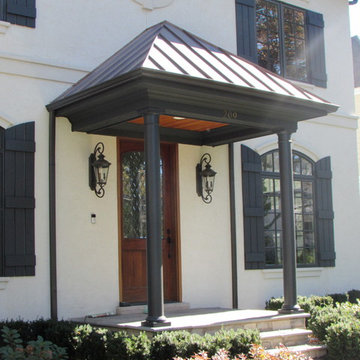
Small traditional front yard verandah in Chicago with concrete pavers and a roof extension.
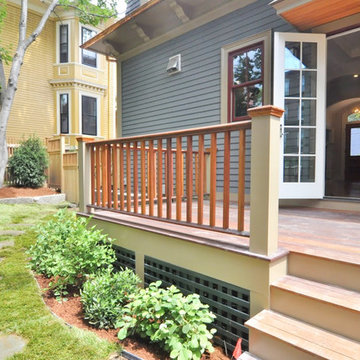
Peter Quinn Architects
Photograph by Matt Hayes
Small traditional backyard verandah in Boston with a roof extension.
Small traditional backyard verandah in Boston with a roof extension.
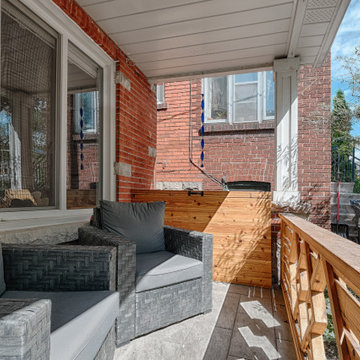
Design ideas for a small transitional front yard verandah in Toronto with tile and wood railing.
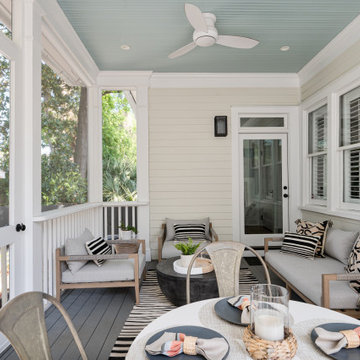
This is an example of a small transitional backyard screened-in verandah in Charleston with a roof extension.
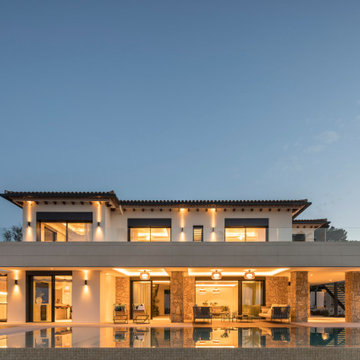
Esta Villa frente al mar es una mezcla de clasicismo y modernidad de inspiración provenzal y mediterránea. Colores tierra y maderas nobles, tejidos y texturas naturales, líneas sencillas y espacios diáfanos, luminosos y armónicos. Un proyecto de interiorismo integral para una vivienda exclusiva que engloba la reforma estructural y su redistribución, creando un espacio visual único de salón, biblioteca y cocina con los espacios abiertos al porche de verano, a la piscina y al mar.
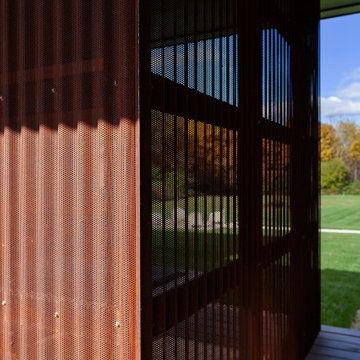
Entry porch screenwall shields hot tub area and back yard + workshop - Architect: HAUS | Architecture For Modern Lifestyles - Builder: WERK | Building Modern - Photo: HAUS
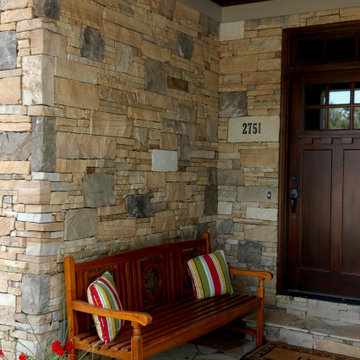
This beautiful drystack front entrance sitting area showcases the Quarry Mill's fieldledge style natural thin stone veneer. Catalina is a natural thin cut veneer stone with a vivid mix of colors. The colors are a mix of browns and tans with an occasional pink hue. Catalina is a blend of the different faces of the stone as it is quarried. The dark brown pieces have some weathering on them from being exposed to the elements. The lighter tans with some natural veining showcase the interior part of the stone or what is called the split-face. Split-face stone comes from splitting the stone with a hydraulic press. Catalina’s broad color range makes it a versatile option when incorporating other architectural elements.

This is an example of a small modern backyard screened-in verandah in Raleigh with a roof extension and metal railing.
Expansive and Small Verandah Design Ideas
9
