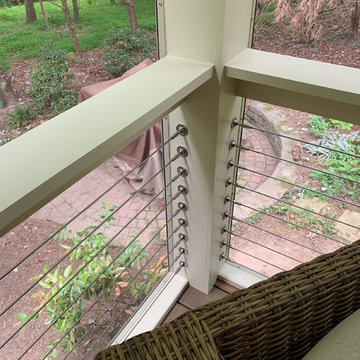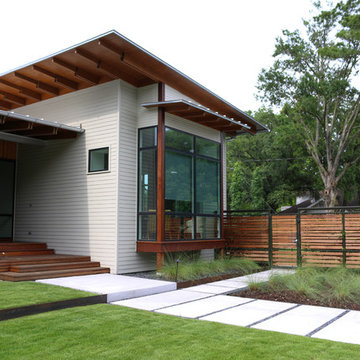Expansive and Small Verandah Design Ideas
Refine by:
Budget
Sort by:Popular Today
1 - 20 of 5,201 photos
Item 1 of 3

Our Princeton architects designed a new porch for this older home creating space for relaxing and entertaining outdoors. New siding and windows upgraded the overall exterior look.
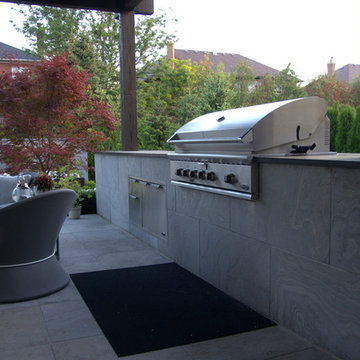
Landscape design and photography by Melanie Rekola
This is an example of a small modern backyard verandah in Toronto with an outdoor kitchen, natural stone pavers and a roof extension.
This is an example of a small modern backyard verandah in Toronto with an outdoor kitchen, natural stone pavers and a roof extension.

Wood wrapped posts and beams, tong-and-groove wood stained soffit and stamped concrete complete the new patio.
Inspiration for an expansive traditional backyard verandah in Seattle with with columns, stamped concrete and a roof extension.
Inspiration for an expansive traditional backyard verandah in Seattle with with columns, stamped concrete and a roof extension.
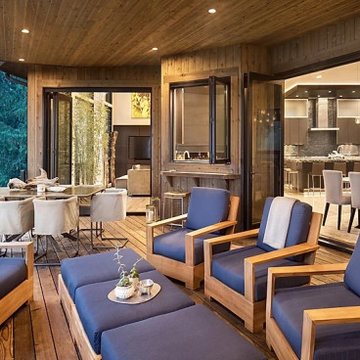
Inspiration for an expansive modern verandah in Other with an outdoor kitchen and a roof extension.
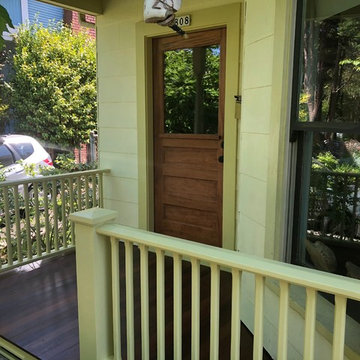
Inspiration for a small traditional front yard verandah in Portland with a roof extension.
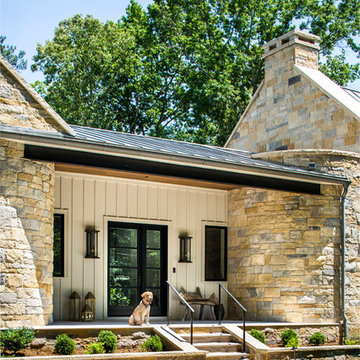
Best golden retriever ever showcasing the front facade of our Modern Farmhouse, featuring a metal roof, limestone surround and custom gas lanterns. Photo by Jeff Herr Photography.
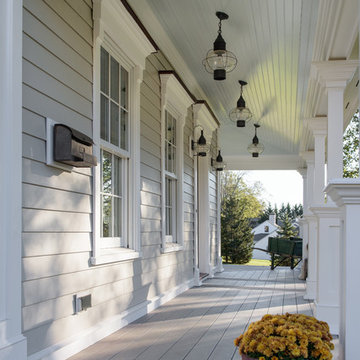
Custom wraparound porch with Wolf PVC composite decking, high gloss beaded ceiling, and hand crafted PVC architectural columns. Built for the harsh shoreline weather.
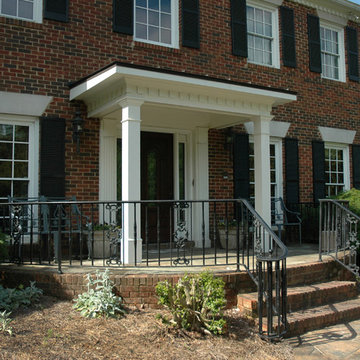
Shed (flat) roof portico adds great curb appeal and protection on a budget. Designed and built by Georgia Front Porch.
This is an example of a small traditional front yard verandah in Atlanta with a roof extension.
This is an example of a small traditional front yard verandah in Atlanta with a roof extension.
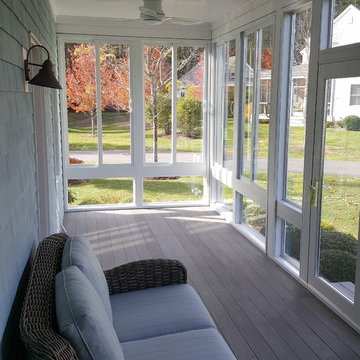
This Year Round Betterliving Sunroom addition in Rochester, MA is a big hit with friends and neighbors alike! After seeing neighbors add a sunroom to their home – this family had to get one (and more of the neighbors followed in their footsteps, too)! Our design expert and skilled craftsmen turned an open space into a comfortable porch to keep the bugs and elements out!This style of sunroom is called a fill-in sunroom because it was built into the existing porch. Fill-in sunrooms are simple to install and take less time to build as we can typically use the existing porch to build on. All windows and doors are custom manufactured at Betterliving’s facility to fit under the existing porch roof.
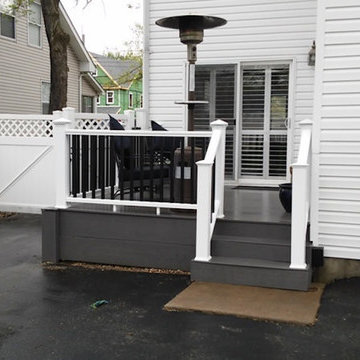
Inspiration for a small traditional front yard verandah in St Louis with a fire feature and decking.
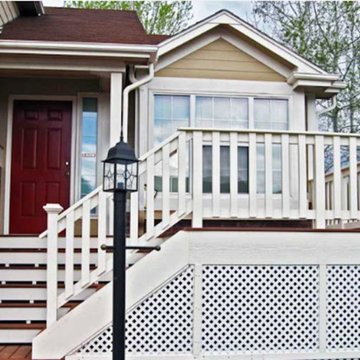
Photo of a small traditional front yard verandah in Denver with a roof extension.
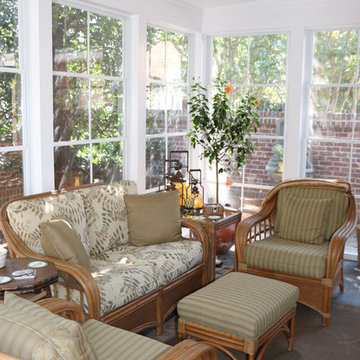
David Tyson Design and photos
Four season porch with Eze- Breeze window and door system, stamped concrete flooring, gas fireplace with stone veneer.
Design ideas for an expansive traditional backyard screened-in verandah in Charlotte with stamped concrete and a roof extension.
Design ideas for an expansive traditional backyard screened-in verandah in Charlotte with stamped concrete and a roof extension.
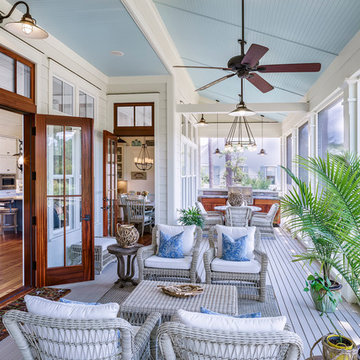
This porch is outdoor living at its best. Light and airy, this room is an extension of the family room and the kitchen. The mahogany doors open wide to let traffic flow in or out and the transom windows above the doors provide extra light inside. The painted flooring is a nice complement to the white butt board walls and painted blue ceiling. Gorgeous and relaxing. Bring on the sweet tea.
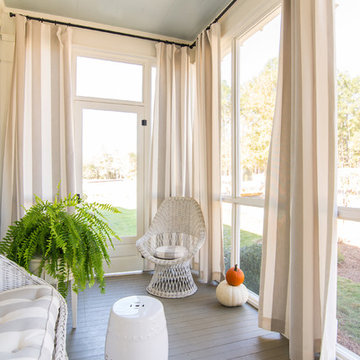
Faith Allen
Inspiration for a small country screened-in verandah in Atlanta with decking and a roof extension.
Inspiration for a small country screened-in verandah in Atlanta with decking and a roof extension.
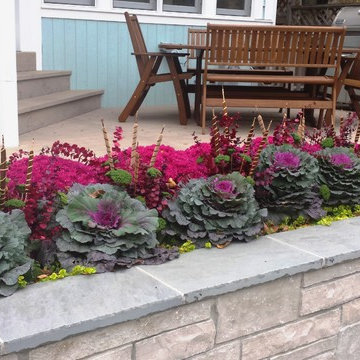
Cabbage, mums, yarrow, and cattails create a small, low planting that is vibrant and compact.
Inspiration for a small contemporary backyard verandah in Chicago with a container garden and concrete pavers.
Inspiration for a small contemporary backyard verandah in Chicago with a container garden and concrete pavers.
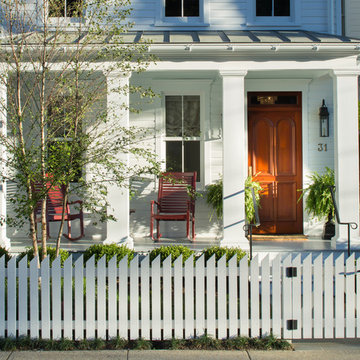
David Burroughs
This is an example of a small traditional front yard verandah in Baltimore with a roof extension.
This is an example of a small traditional front yard verandah in Baltimore with a roof extension.
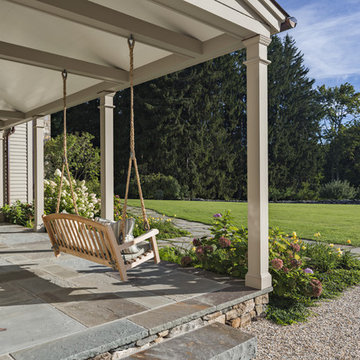
The entrance porch is paved in bluestone and features twin swings.
Robert Benson Photography
Photo of an expansive traditional front yard verandah in New York with natural stone pavers and a roof extension.
Photo of an expansive traditional front yard verandah in New York with natural stone pavers and a roof extension.
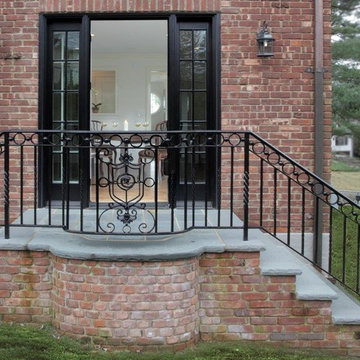
Stairway to back entrance, that doubles as a slightly raised cigar porch for this red brick Normandy Tudor home. Entrance has a black trim and door to match the custom built black wrought iron railing. Side porch is red brick with stone slab stair tread and patio floor.
Architect - Hierarchy Architects + Designers, TJ Costello
Photographer: Brian Jordan - Graphite NYC
Expansive and Small Verandah Design Ideas
1
