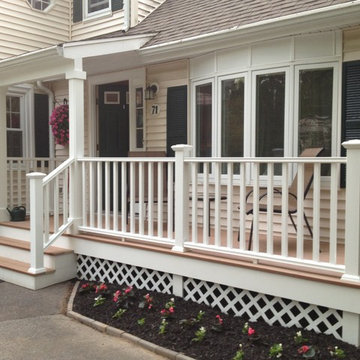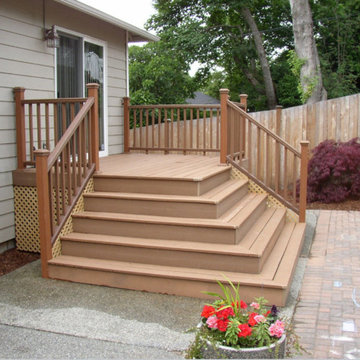Expansive and Small Verandah Design Ideas
Refine by:
Budget
Sort by:Popular Today
201 - 220 of 5,208 photos
Item 1 of 3
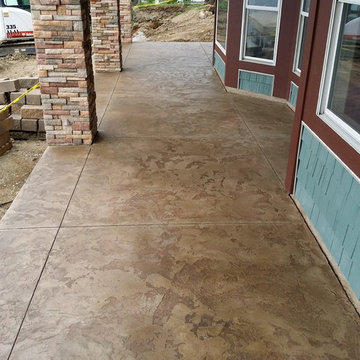
For this particular overlay project we used Elitecrete Thin Finish and applied a smooth base coat in a dilution of charcoal stain. The textured top coat, done in a dilution of chocolate stain, was then added to complete the look. The joints were filled with a bronze joint fill.
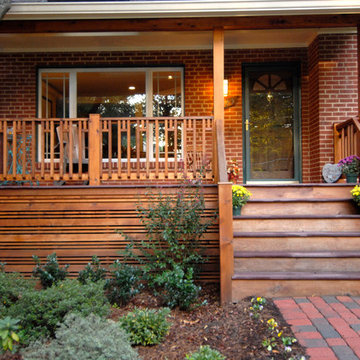
This is an example of a small arts and crafts front yard verandah in DC Metro with a roof extension.
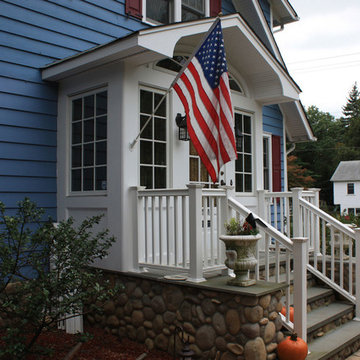
In this small but quaint project, the owners wanted to build a new front entry vestibule to their existing 1920's home. Keeping in mind the period detailing, the owners requested a hand rendering of the proposed addition to help them visualize their new entry space. Due to existing lot constraints, the project required approval by the local Zoning Board of Appeals, which we assisted the homeowner in obtaining. The new addition, when completed, added the finishing touch to the homeowner's meticulous restoration efforts.
Photo: Amy M. Nowak-Palmerini
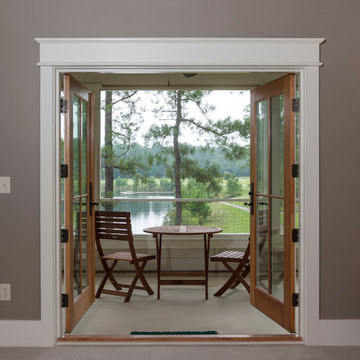
The upstairs screened porch is a bonus for the master bedroom. Porches are much desired Southern homes. With the view, this space will be used often, for reading, drinking coffee and just relaxing.
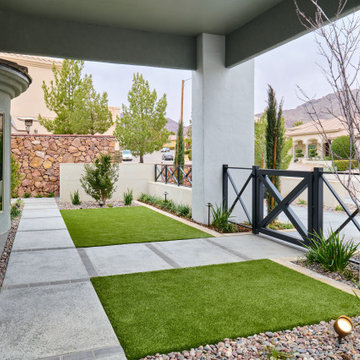
Cool, Contemporary, Curb appeal now feels like home!!! This complete exterior home renovation & curb appeal now makes sense with the interior remodel our client had installed prior to us gettting started!!! The modifications made to this home, along with premium materials makes this home feel cozy, cool & comfortable. Its as though the home has come alive, making this same space more functional & feel so much better, a new found energy. The existing traditional missized semi-circle driveway that took up the entire frontyard was removed. This allowed us to design & install a new more functional driveway as well as create a huge courtyard that not only adds privacy and protection, it looks and feels incredible. Now our client can actually use the front yard for more than just parking cars. The modification addition of 5 stucco columns creates the feeling of a much larger space than what was there prior...who know that these cosmectic columns would actually feel like arms that wrap around the new curb appeal...almost like a vibe of protection. The contrasting paint colors add more movement and depth continuing the feeling of this great space! The new smooth limestone courtyard and custom iron "x" designed fence & gates create a weight type feeling that not only adds privacy, it just feels & looks solid. Its as if its a silent barrier between the homeowners inside and the rest of the world. Our clients now feel comfortable in there new found outdoor living spaces behind the courtyard walls. A place for family, friends and neighbors can easliy conversate & relax. Whether hanging out with the kids or just watching the kids play around in the frontyard, the courtyard was critical to adding a much needed play space. Art is brought into the picture with 2 stone wall monuments...one adding the address numbers with low voltage ligthing to one side of the yard and another that adds balance to the opposite side with custom cut in light fixtures that says... this... is... thee, house! Drystack 8" bed rough chop buff leuders stone planters & short walls outline and accentuate the forever lawn turf as well as the new plant life & lighting. The limestone serves as a grade wall for leveling, as well as the walls are completely permeable for long life and function. Something every parapet home should have, we've added custom down spouts tied to an under ground drainage system. Another way we add longevity to each project. Lastly...lighting is the icing on the cake. Wall lights, path light, down lights, up lights & step lights are all to important along with every light location is considerd as to add a breath taking ambiance of envy. No airplane runway or helicopter landing lights here. We cant wait for summer as the landscape is sure to fill up with color in every corner of this beautiful new outdoor space.
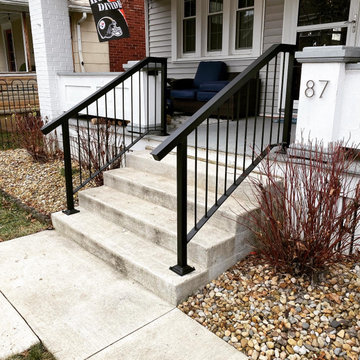
This was a handrail we design and fabricated for a client who needed matchbook-style handrails to meet home insurance requirements. These handrails are fabricated from hot-rolled steel, powder-coated in a matte black, and anchored into the concrete.
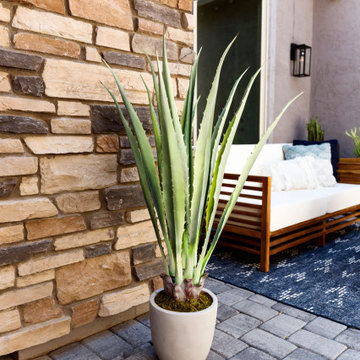
Front porch for the front of the house....firepit and sofas to give it warmth and inviting feel
Design ideas for a small transitional front yard verandah in Phoenix with a fire feature and brick pavers.
Design ideas for a small transitional front yard verandah in Phoenix with a fire feature and brick pavers.
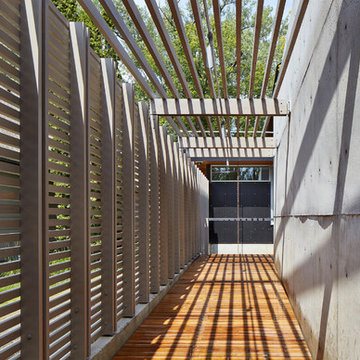
The homeowners sought to create a modest, modern, lakeside cottage, nestled into a narrow lot in Tonka Bay. The site inspired a modified shotgun-style floor plan, with rooms laid out in succession from front to back. Simple and authentic materials provide a soft and inviting palette for this modern home. Wood finishes in both warm and soft grey tones complement a combination of clean white walls, blue glass tiles, steel frames, and concrete surfaces. Sustainable strategies were incorporated to provide healthy living and a net-positive-energy-use home. Onsite geothermal, solar panels, battery storage, insulation systems, and triple-pane windows combine to provide independence from frequent power outages and supply excess power to the electrical grid.
Photos by Corey Gaffer
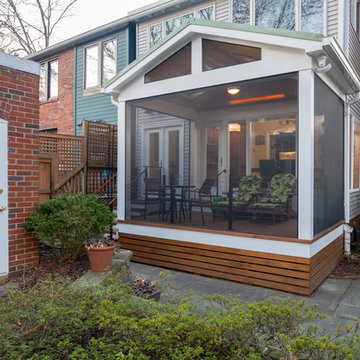
Exterior of a modern screened-in porch design in Northwest Washington, D.C. It features skylights, an Infratech infrared heater, a Minka-Aire ceiling fan, low-maintenance Zuri deck boards and stainless steel cable handrails. Photographer: Michael Ventura.
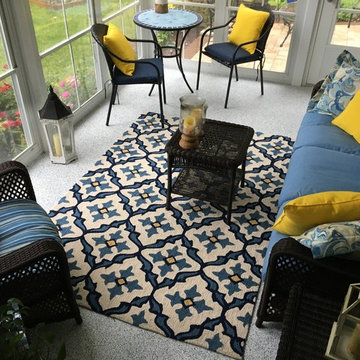
The owners of this beautiful screened-in room chose a custom color blend for their concrete floor coating. They have pulled together an award-winning design. Their floor is now sealed, protected from moisture & mildew, and will give them years of enjoyment.
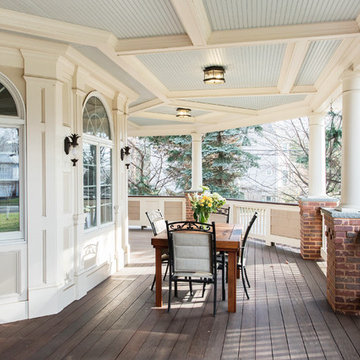
This is really another room. A porch with trim that you would typically find in your dining room has been created for the Exterior. Custom brick piers with blue stone caps add to the charm. Ipe decking says, "I'm staying around for a long time". Always being socially responsible with materials, whenever possible.
Photo Credit: J. Brown
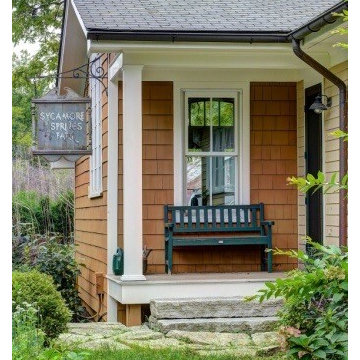
This is an example of a small country front yard verandah in Louisville with natural stone pavers and a roof extension.
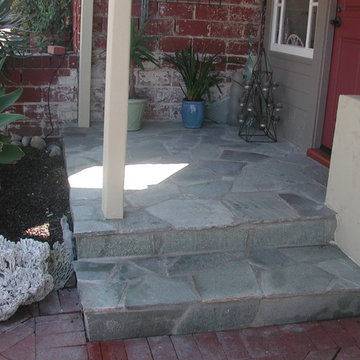
Front porch needed an update.
This is an example of a small arts and crafts front yard verandah in Los Angeles with a container garden, natural stone pavers and a roof extension.
This is an example of a small arts and crafts front yard verandah in Los Angeles with a container garden, natural stone pavers and a roof extension.
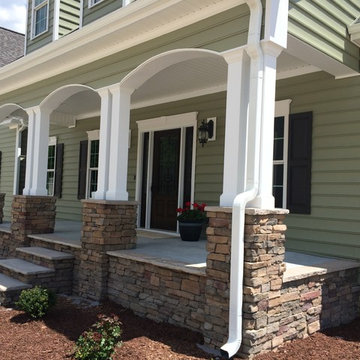
Photo of a small traditional front yard verandah in Raleigh with natural stone pavers and a roof extension.
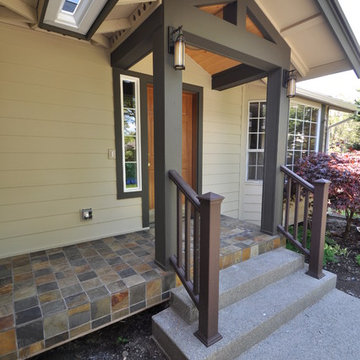
Inspiration for a small arts and crafts front yard verandah in Seattle with tile.
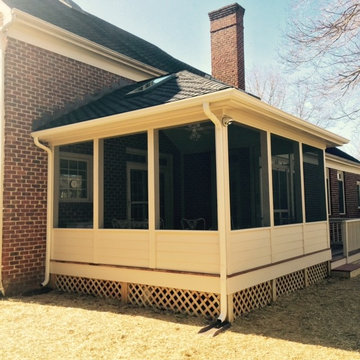
Inspiration for a small traditional front yard screened-in verandah in Other with decking and a roof extension.
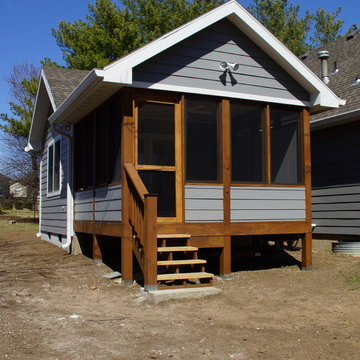
Design ideas for a small traditional backyard screened-in verandah in Other with decking and a roof extension.
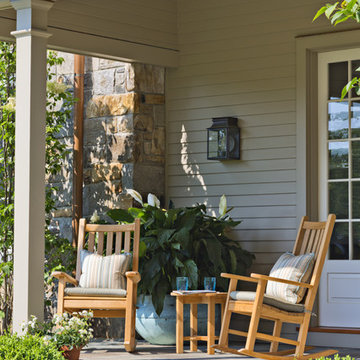
Teak rockers provide a welcome resting spot.
Robert Benson Photography
Inspiration for an expansive traditional front yard verandah in New York with a roof extension and natural stone pavers.
Inspiration for an expansive traditional front yard verandah in New York with a roof extension and natural stone pavers.
Expansive and Small Verandah Design Ideas
11
