Expansive Basement Design Ideas with Light Hardwood Floors
Refine by:
Budget
Sort by:Popular Today
21 - 40 of 213 photos
Item 1 of 3
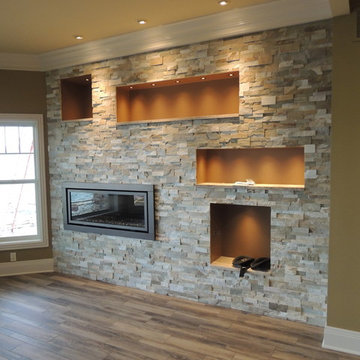
This is an example of an expansive arts and crafts walk-out basement in Other with beige walls, light hardwood floors, a ribbon fireplace, a stone fireplace surround and multi-coloured floor.
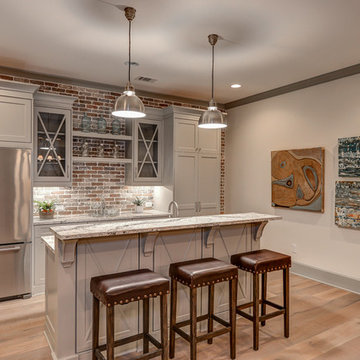
Inspiration for an expansive traditional walk-out basement in Atlanta with light hardwood floors, a brick fireplace surround and white walls.
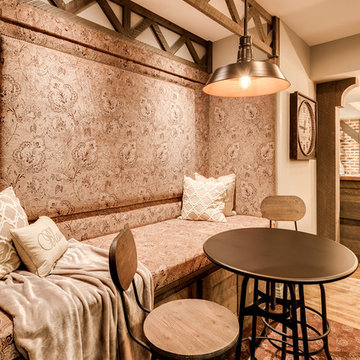
The client had a finished basement space that was not functioning for the entire family. He spent a lot of time in his gym, which was not large enough to accommodate all his equipment and did not offer adequate space for aerobic activities. To appeal to the client's entertaining habits, a bar, gaming area, and proper theater screen needed to be added. There were some ceiling and lolly column restraints that would play a significant role in the layout of our new design, but the Gramophone Team was able to create a space in which every detail appeared to be there from the beginning. Rustic wood columns and rafters, weathered brick, and an exposed metal support beam all add to this design effect becoming real.
Maryland Photography Inc.
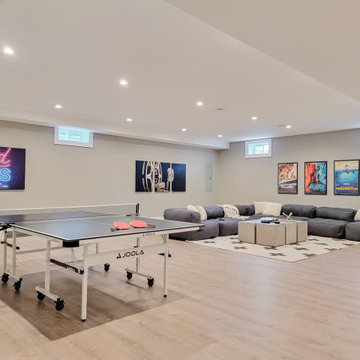
This beautiful new construction home in Rowayton, Connecticut was staged by BA Staging & Interiors. Neutral furniture and décor were used to enhance the architecture and luxury features and create a soothing environment. This home includes 4 bedrooms, 5 bathrooms and 4,500 square feet.
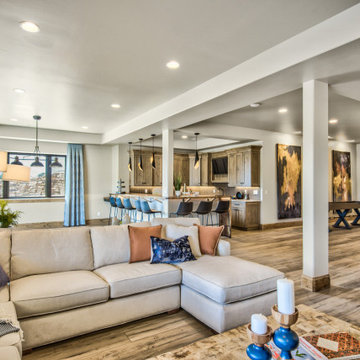
This basement is the entertainer's dream with shuffle board, spacious living, a wet bar, gorgeous wall art, and a walk-out patio.
Inspiration for an expansive transitional walk-out basement in Denver with a home bar, beige walls, light hardwood floors and brown floor.
Inspiration for an expansive transitional walk-out basement in Denver with a home bar, beige walls, light hardwood floors and brown floor.
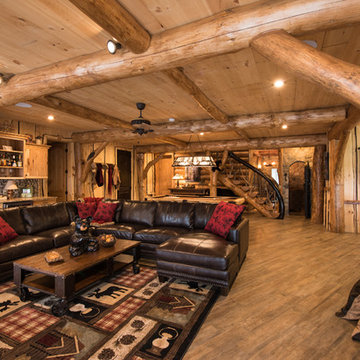
Manufacturer: Golden Eagle Log Homes - http://www.goldeneagleloghomes.com/
Builder: Rich Leavitt – Leavitt Contracting - http://leavittcontracting.com/
Location: Mount Washington Valley, Maine
Project Name: South Carolina 2310AR
Square Feet: 4,100
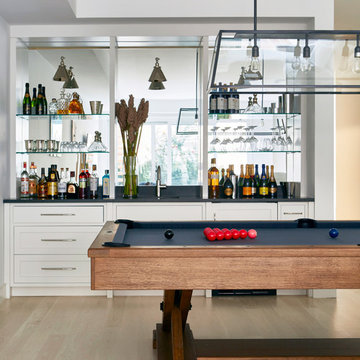
Architectural Advisement & Interior Design by Chango & Co.
Architecture by Thomas H. Heine
Photography by Jacob Snavely
See the story in Domino Magazine
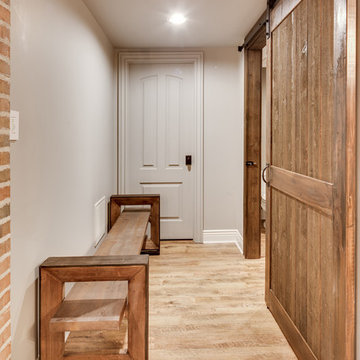
The client had a finished basement space that was not functioning for the entire family. He spent a lot of time in his gym, which was not large enough to accommodate all his equipment and did not offer adequate space for aerobic activities. To appeal to the client's entertaining habits, a bar, gaming area, and proper theater screen needed to be added. There were some ceiling and lolly column restraints that would play a significant role in the layout of our new design, but the Gramophone Team was able to create a space in which every detail appeared to be there from the beginning. Rustic wood columns and rafters, weathered brick, and an exposed metal support beam all add to this design effect becoming real.
Maryland Photography Inc.
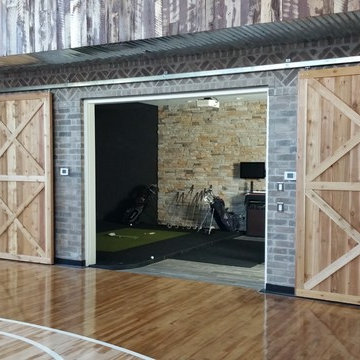
4000 sq. ft. addition with basement that contains half basketball court, golf simulator room, bar, half-bath and full mother-in-law suite upstairs
Expansive traditional walk-out basement in Dallas with grey walls, light hardwood floors and no fireplace.
Expansive traditional walk-out basement in Dallas with grey walls, light hardwood floors and no fireplace.
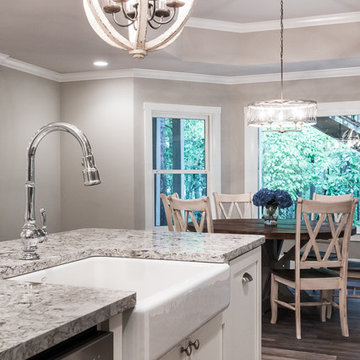
This is an example of an expansive country walk-out basement in Atlanta with grey walls and light hardwood floors.
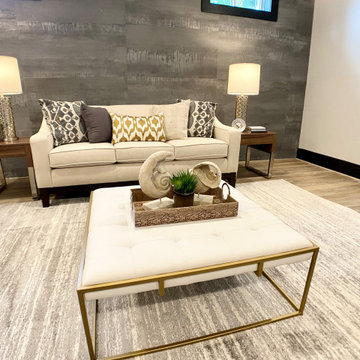
We broke up this overwhelming large basement into manageable chunks - conversation area, game table, and a cocktail corner.
Photo of an expansive country walk-out basement in DC Metro with a home bar, white walls, light hardwood floors, no fireplace and beige floor.
Photo of an expansive country walk-out basement in DC Metro with a home bar, white walls, light hardwood floors, no fireplace and beige floor.
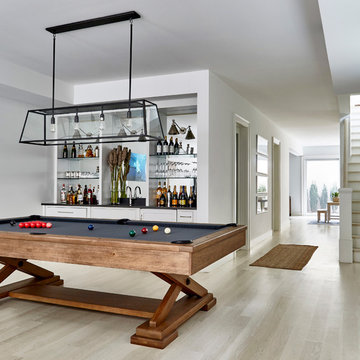
Architectural Advisement & Interior Design by Chango & Co.
Architecture by Thomas H. Heine
Photography by Jacob Snavely
See the story in Domino Magazine
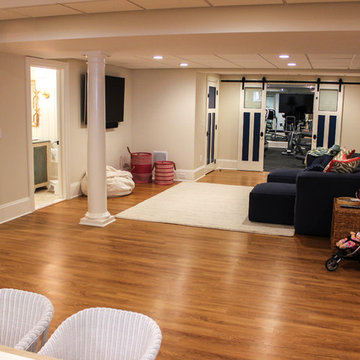
This is an example of an expansive beach style fully buried basement in New York with beige walls, light hardwood floors and no fireplace.
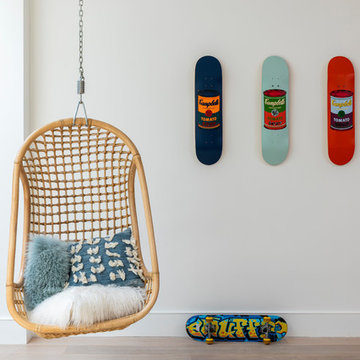
Chris Snook
Expansive contemporary fully buried basement in London with white walls, light hardwood floors, no fireplace and beige floor.
Expansive contemporary fully buried basement in London with white walls, light hardwood floors, no fireplace and beige floor.
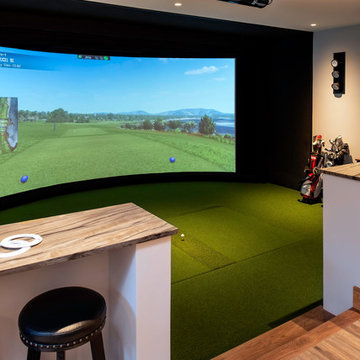
Interior Design by Sandra Meyers Interiors, Photo by Maxine Schnitzer
Expansive transitional walk-out basement in DC Metro with white walls, light hardwood floors and beige floor.
Expansive transitional walk-out basement in DC Metro with white walls, light hardwood floors and beige floor.
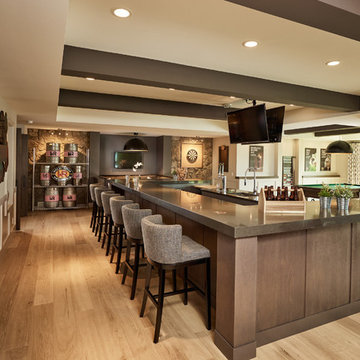
Calbridge Homes Lottery Home
Jean Perron Photography
This is an example of an expansive transitional walk-out basement in Calgary with beige walls, light hardwood floors, a standard fireplace and a stone fireplace surround.
This is an example of an expansive transitional walk-out basement in Calgary with beige walls, light hardwood floors, a standard fireplace and a stone fireplace surround.
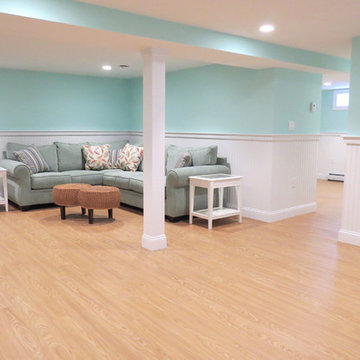
Expansive beach style look-out basement in Boston with blue walls, light hardwood floors and no fireplace.
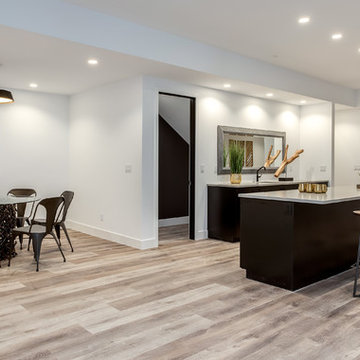
Inspiration for an expansive country look-out basement in Denver with white walls, light hardwood floors and brown floor.
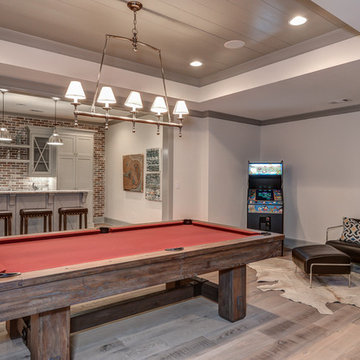
This is an example of an expansive traditional walk-out basement in Atlanta with grey walls, light hardwood floors and a brick fireplace surround.
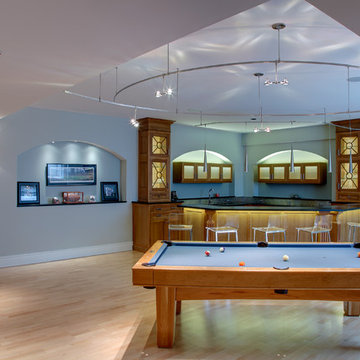
Installation by Ricci Construction Group
Design by A Matter of Style
Photo by Olson Photographic
Expansive traditional fully buried basement in Bridgeport with blue walls, light hardwood floors and no fireplace.
Expansive traditional fully buried basement in Bridgeport with blue walls, light hardwood floors and no fireplace.
Expansive Basement Design Ideas with Light Hardwood Floors
2