Expansive Beach Style Exterior Design Ideas
Refine by:
Budget
Sort by:Popular Today
1 - 20 of 1,268 photos
Item 1 of 3
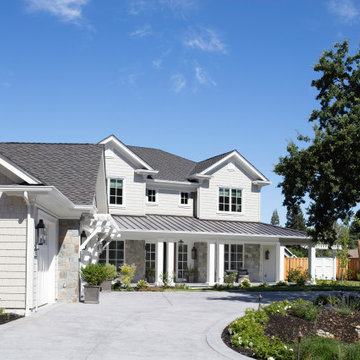
Expanded wrap around porch with dual columns. Bronze metal shed roof accents the rock exterior.
Inspiration for an expansive beach style two-storey beige house exterior in San Francisco with concrete fiberboard siding, a gable roof and a shingle roof.
Inspiration for an expansive beach style two-storey beige house exterior in San Francisco with concrete fiberboard siding, a gable roof and a shingle roof.
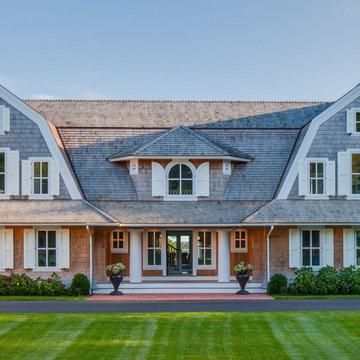
Pleasant Heights is a newly constructed home that sits atop a large bluff in Chatham overlooking Pleasant Bay, the largest salt water estuary on Cape Cod.
-
Two classic shingle style gambrel roofs run perpendicular to the main body of the house and flank an entry porch with two stout, robust columns. A hip-roofed dormer—with an arch-top center window and two tiny side windows—highlights the center above the porch and caps off the orderly but not too formal entry area. A third gambrel defines the garage that is set off to one side. A continuous flared roof overhang brings down the scale and helps shade the first-floor windows. Sinuous lines created by arches and brackets balance the linear geometry of the main mass of the house and are playful and fun. A broad back porch provides a covered transition from house to landscape and frames sweeping views.
-
Inside, a grand entry hall with a curved stair and balcony above sets up entry to a sequence of spaces that stretch out parallel to the shoreline. Living, dining, kitchen, breakfast nook, study, screened-in porch, all bedrooms and some bathrooms take in the spectacular bay view. A rustic brick and stone fireplace warms the living room and recalls the finely detailed chimney that anchors the west end of the house outside.
-
PSD Scope Of Work: Architecture, Landscape Architecture, Construction |
Living Space: 6,883ft² |
Photography: Brian Vanden Brink |
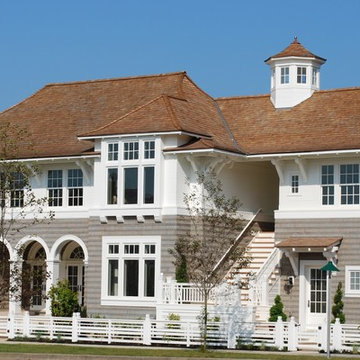
This is an example of an expansive beach style two-storey exterior in Seattle with wood siding and a hip roof.
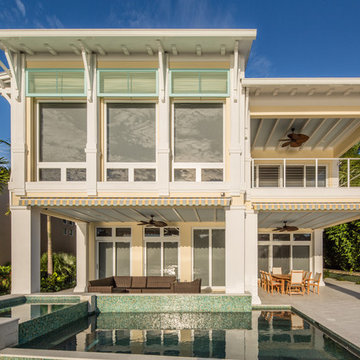
Modern take on Key West Tradition. Note the metal roof, funky colors (don't forget the sky blue outdoor ceilings!), awnings, shutters and outriggers.

Rear
Inspiration for an expansive beach style three-storey grey house exterior in Chicago with wood siding, a hip roof, a shingle roof, a grey roof and shingle siding.
Inspiration for an expansive beach style three-storey grey house exterior in Chicago with wood siding, a hip roof, a shingle roof, a grey roof and shingle siding.
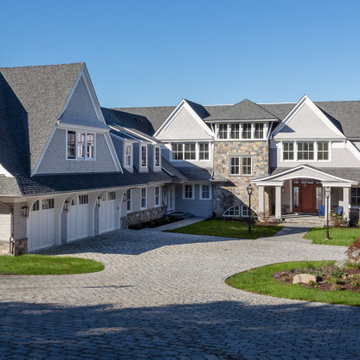
New Shingle Style home on the Jamestown, RI waterfront.
Design ideas for an expansive beach style beige house exterior in Providence with four or more storeys, wood siding, a gable roof, a shingle roof, a grey roof and shingle siding.
Design ideas for an expansive beach style beige house exterior in Providence with four or more storeys, wood siding, a gable roof, a shingle roof, a grey roof and shingle siding.
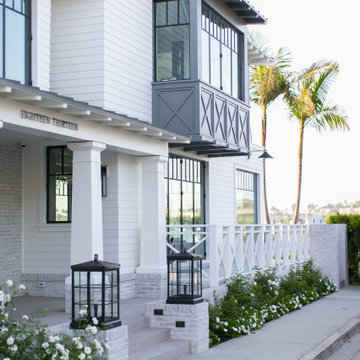
Photo of an expansive beach style three-storey white house exterior in Orange County.
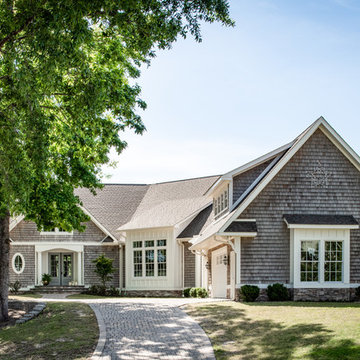
Inspiration for an expansive beach style two-storey beige house exterior in Other with mixed siding, a gable roof and a shingle roof.
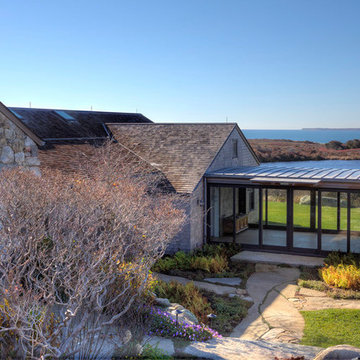
Expansive beach style one-storey brown house exterior in Boston with stone veneer, a gable roof and a shingle roof.
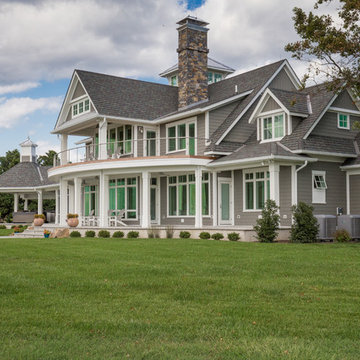
Stunning waterfront estate located in Queenstown, Maryland.
Photos by Aimee Mason Studio - aimeemason.com
Materials by: Shore Lumber and The Stone Store
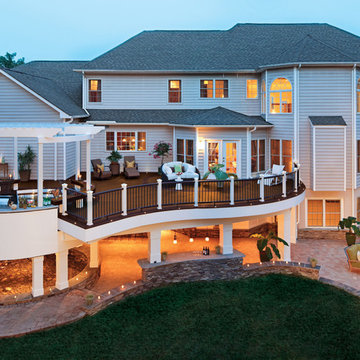
Curved Deck Project with full EPDM 100% dry space under deck:
Shows Trex Transcends decking (Spiced Rum center with Vintage Lantern border) with Trex Transcends curved rails (Vintage Lantern rail with black aluminum balusters & white Trex Artisan composite post sleeves)
Special features on this project included a sunken kitchen faced with Trex Vintage Lantern Trim & natural blue stone counter. Kitchen features 42" Twin Eagles Gas Grill, Fire Magic Outdoor Fridge, & Twin Eagles Trash Drawer. Sunken kitchen also features benches that double as a bar top for the kitchen level. Above the kitchen there sits a white PVC pergola.
Deck EPDM 100% dry system allows for full finished outdoor living area under the deck. This space features a coy pond, bars, recessed lights, ceiling fans, & pendant lights. Just outside this protected space is an inviting full masonry fireplace with seat walls and large hearth.
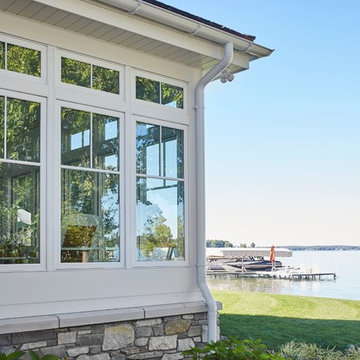
Collaboration Teams :
AMDG Architects, Mike Schaap Builders and YZDA
Photographer :
Ashley Avila Photography
Inspiration for an expansive beach style two-storey blue house exterior in Grand Rapids with wood siding, a gable roof and a shingle roof.
Inspiration for an expansive beach style two-storey blue house exterior in Grand Rapids with wood siding, a gable roof and a shingle roof.
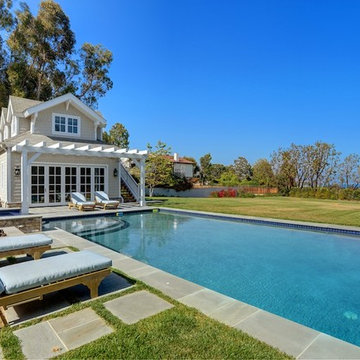
Traditional Beach home located in Malibu, CA. Designed by architect Douglas Burdge.
Expansive beach style two-storey beige house exterior in Los Angeles with wood siding, a gable roof and a shingle roof.
Expansive beach style two-storey beige house exterior in Los Angeles with wood siding, a gable roof and a shingle roof.
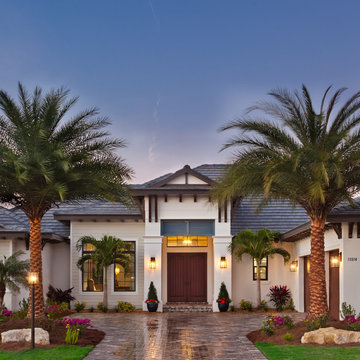
The Corindi, 11514 Harbourside Lane in Harbourside at The Islands on the Manatee River; is the perfect setting for this 3,577 SF West Indies architectural style home with private backyard boat dock. This 3 bedroom, 3 bath home with great room, dining room, study, bonus room, outdoor kitchen and 3-car garage affords serene waterfront views from each room.
Gene Pollux Photography
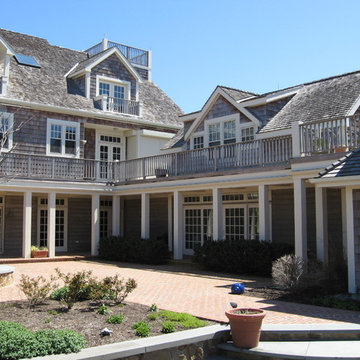
Shingle-style ocean-front beach house. Cedar shingle siding & roofing. Pella windows. Ipe decking & rails.
Boardwalk Builders, Rehoboth Beach, DE
www.boardwalkbuilders.com
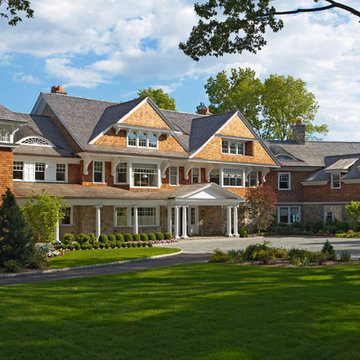
Mark P. Finlay Architects, AIA
Photo by Larry Lambrecht
This is an example of an expansive beach style three-storey beige house exterior in New York with wood siding, a gable roof and a shingle roof.
This is an example of an expansive beach style three-storey beige house exterior in New York with wood siding, a gable roof and a shingle roof.
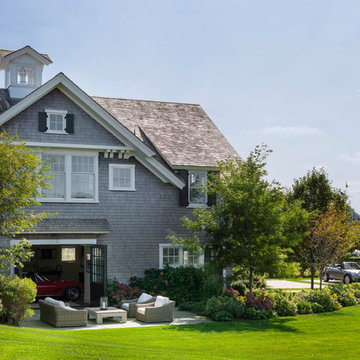
Greg Premru
This is an example of an expansive beach style two-storey exterior in Boston with wood siding.
This is an example of an expansive beach style two-storey exterior in Boston with wood siding.
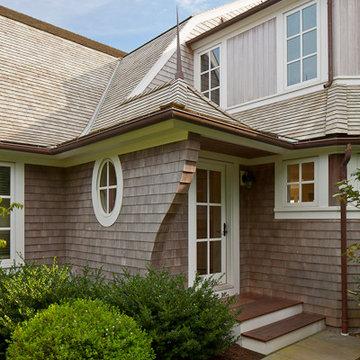
Photo Credits: Brian Vanden Brink
Photo of an expansive beach style two-storey grey house exterior in Boston with wood siding, a gambrel roof and a shingle roof.
Photo of an expansive beach style two-storey grey house exterior in Boston with wood siding, a gambrel roof and a shingle roof.
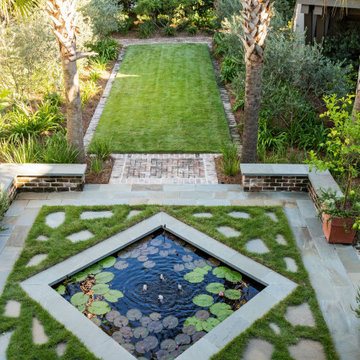
Inspiration for an expansive beach style two-storey grey house exterior in Charleston.
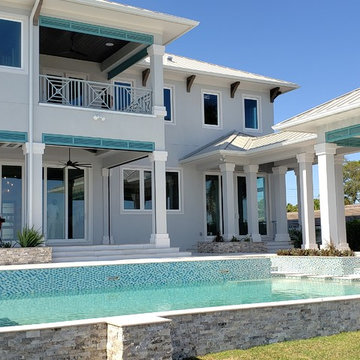
Large rear yard on Tampa Bay. British West Indies style with metal roof.
Photo of an expansive beach style two-storey stucco grey house exterior in Tampa with a hip roof and a metal roof.
Photo of an expansive beach style two-storey stucco grey house exterior in Tampa with a hip roof and a metal roof.
Expansive Beach Style Exterior Design Ideas
1