Expansive Beige Family Room Design Photos
Refine by:
Budget
Sort by:Popular Today
1 - 20 of 670 photos
Item 1 of 3

Casual yet refined family room with custom built-in, custom fireplace, wood beam, custom storage, picture lights. Natural elements. Coffered ceiling living room with piano and hidden bar.

High Res Media
Photo of an expansive transitional open concept family room in Phoenix with a game room, white walls, light hardwood floors, a standard fireplace, a wood fireplace surround, a wall-mounted tv and beige floor.
Photo of an expansive transitional open concept family room in Phoenix with a game room, white walls, light hardwood floors, a standard fireplace, a wood fireplace surround, a wall-mounted tv and beige floor.
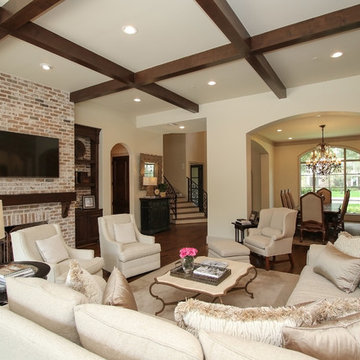
Design ideas for an expansive traditional open concept family room in Houston with dark hardwood floors, a standard fireplace, a brick fireplace surround, a wall-mounted tv and brown floor.
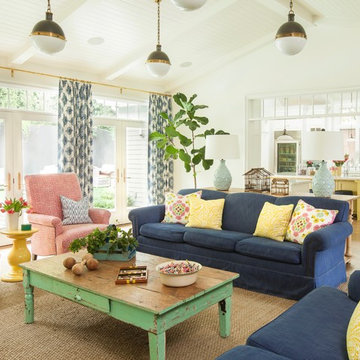
John Ellis for Country Living
Expansive country open concept family room in Los Angeles with white walls, light hardwood floors, a wall-mounted tv and brown floor.
Expansive country open concept family room in Los Angeles with white walls, light hardwood floors, a wall-mounted tv and brown floor.
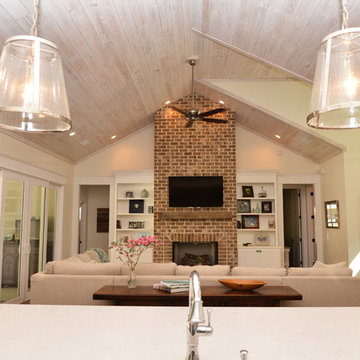
Andrea Cary
Photo of an expansive country open concept family room in Atlanta with medium hardwood floors, white walls, a standard fireplace, a brick fireplace surround and a wall-mounted tv.
Photo of an expansive country open concept family room in Atlanta with medium hardwood floors, white walls, a standard fireplace, a brick fireplace surround and a wall-mounted tv.
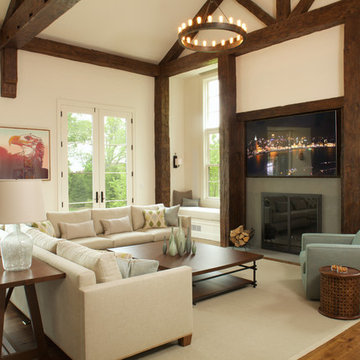
Rustic beams frame the architecture in this spectacular great room; custom sectional and tables.
Photographer: Mick Hales
This is an example of an expansive country open concept family room in New York with medium hardwood floors, a standard fireplace and a stone fireplace surround.
This is an example of an expansive country open concept family room in New York with medium hardwood floors, a standard fireplace and a stone fireplace surround.
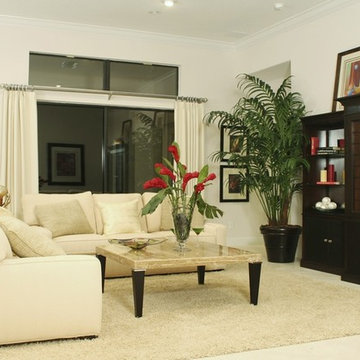
Open family room, dining area, kitchen, - perfect for entertaining.
Photo of an expansive modern open concept family room in Orlando with white walls, ceramic floors, no fireplace and a freestanding tv.
Photo of an expansive modern open concept family room in Orlando with white walls, ceramic floors, no fireplace and a freestanding tv.
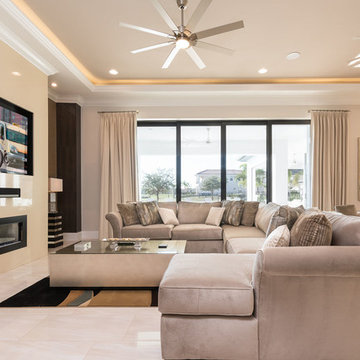
Expansive contemporary open concept family room in Orlando with grey walls, porcelain floors, a ribbon fireplace, a tile fireplace surround and a built-in media wall.
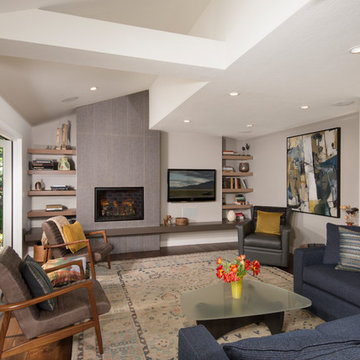
Family Room Addition and Remodel featuring patio door, bifold door, tiled fireplace and floating hearth, and floating shelves | Photo: Finger Photography
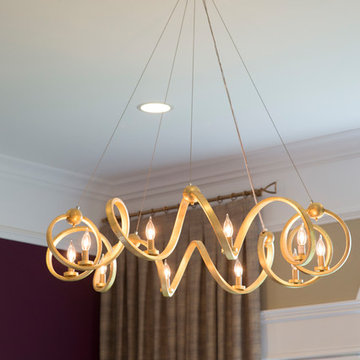
This open concept Family Room pulled inspiration from the purple accent wall. We emphasized the 12 foot ceilings by raising the drapery panels above the window, added motorized Hunter Douglas Silhouettes to the windows, and pops of purple and gold throughout.
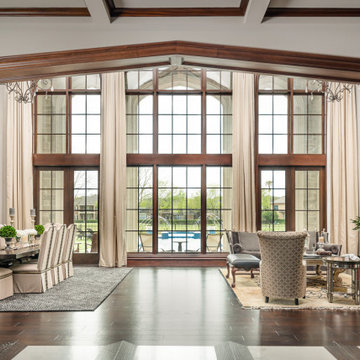
This is an example of an expansive traditional open concept family room in Houston with dark hardwood floors, a standard fireplace, a stone fireplace surround and brown floor.
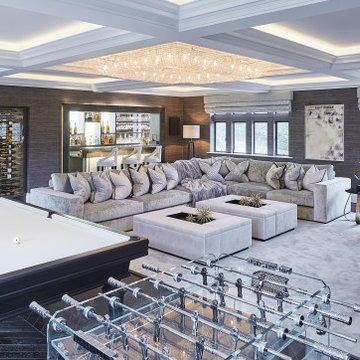
A full renovation of a dated but expansive family home, including bespoke staircase repositioning, entertainment living and bar, updated pool and spa facilities and surroundings and a repositioning and execution of a new sunken dining room to accommodate a formal sitting room.
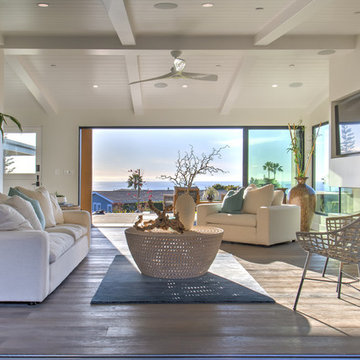
Design ideas for an expansive beach style open concept family room in Orange County with beige walls, dark hardwood floors, a standard fireplace, a plaster fireplace surround, a built-in media wall and brown floor.
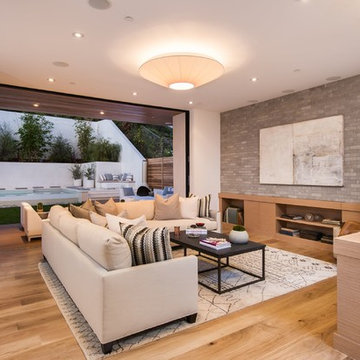
Photo Credit: Unlimited Style Real Estate Photography
Architect: Nadav Rokach
Interior Design: Eliana Rokach
Contractor: Building Solutions and Design, Inc
Staging: Carolyn Grecco/ Meredit Baer
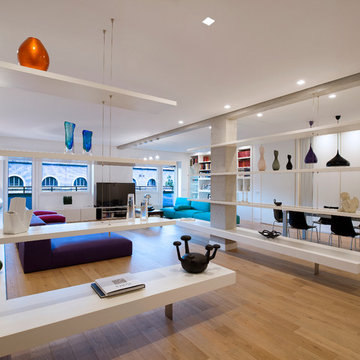
Anna Galante Photography
Photo of an expansive contemporary open concept family room in Rome with white walls, light hardwood floors and a freestanding tv.
Photo of an expansive contemporary open concept family room in Rome with white walls, light hardwood floors and a freestanding tv.
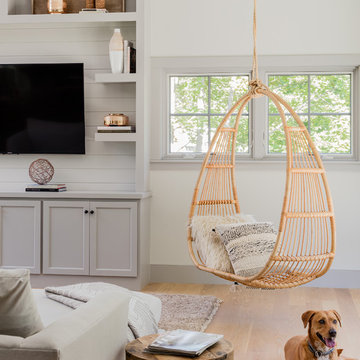
Michael J Lee
Photo of an expansive country open concept family room in Boston with white walls, a wall-mounted tv, medium hardwood floors and brown floor.
Photo of an expansive country open concept family room in Boston with white walls, a wall-mounted tv, medium hardwood floors and brown floor.
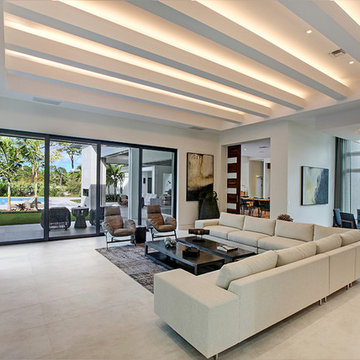
This contemporary home in Jupiter, FL combines clean lines and smooth textures to create a sleek space while incorporate modern accents. The modern detail in the home make the space a sophisticated retreat. With modern floating stairs, bold area rugs, and modern artwork, this home makes a statement.
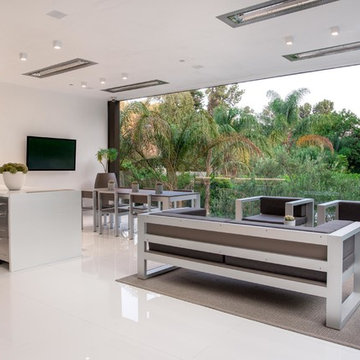
Photography by Matthew Momberger
Expansive modern open concept family room in Los Angeles with white walls, marble floors, a wall-mounted tv and white floor.
Expansive modern open concept family room in Los Angeles with white walls, marble floors, a wall-mounted tv and white floor.

Full white oak engineered hardwood flooring, black tri folding doors, stone backsplash fireplace, methanol fireplace, modern fireplace, open kitchen with restoration hardware lighting. Living room leads to expansive deck.
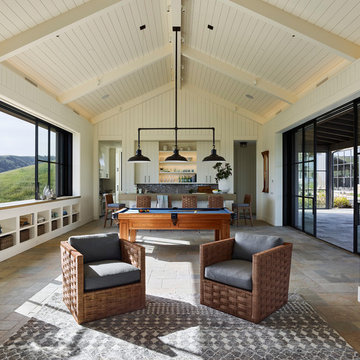
Adrian Gregorutti
Design ideas for an expansive country open concept family room in San Francisco with a game room, white walls, slate floors, a standard fireplace, a concrete fireplace surround, a concealed tv and multi-coloured floor.
Design ideas for an expansive country open concept family room in San Francisco with a game room, white walls, slate floors, a standard fireplace, a concrete fireplace surround, a concealed tv and multi-coloured floor.
Expansive Beige Family Room Design Photos
1