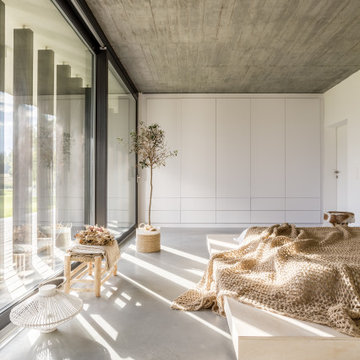Expansive Beige Family Room Design Photos
Refine by:
Budget
Sort by:Popular Today
21 - 40 of 669 photos
Item 1 of 3
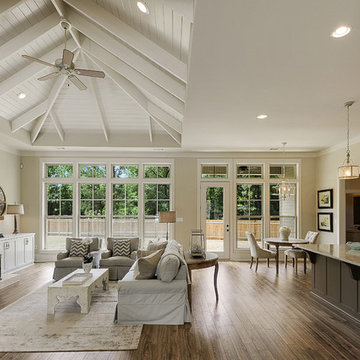
Design ideas for an expansive traditional open concept family room in New Orleans with beige walls, medium hardwood floors, a standard fireplace, a brick fireplace surround and no tv.
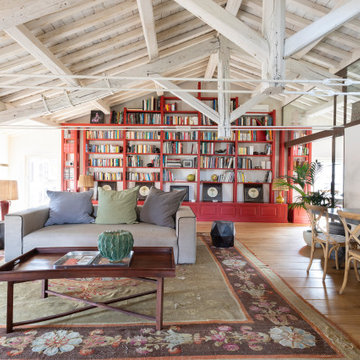
Inspiration for an expansive mediterranean family room in Rome with a library and light hardwood floors.
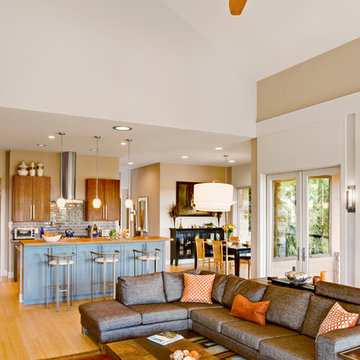
Inspiration for an expansive contemporary open concept family room in Austin with beige walls, light hardwood floors, no fireplace and a wall-mounted tv.
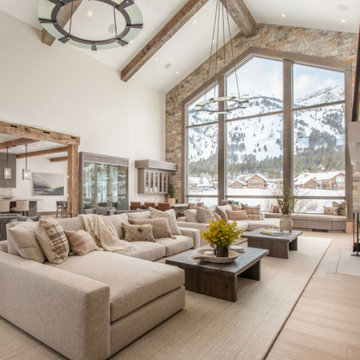
This is an example of an expansive transitional open concept family room in San Francisco.
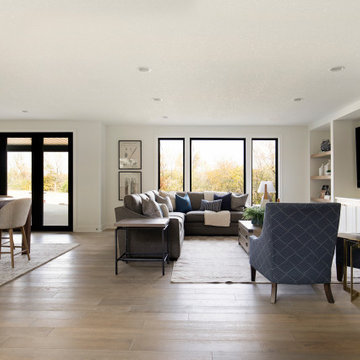
Design ideas for an expansive transitional open concept family room in Minneapolis with white walls, light hardwood floors, a built-in media wall, beige floor and planked wall panelling.
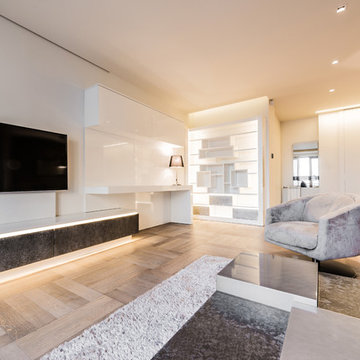
Don't just throw LED strip lights everywhere. Stick them in LEDdrop channels for beautiful lighting ambiance. LEDdrop aluminum channels: the perfect companion to LED strip light installations.
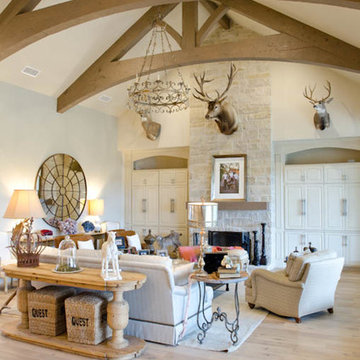
View of great room
Expansive traditional open concept family room in Austin with beige walls, light hardwood floors, a standard fireplace and a stone fireplace surround.
Expansive traditional open concept family room in Austin with beige walls, light hardwood floors, a standard fireplace and a stone fireplace surround.
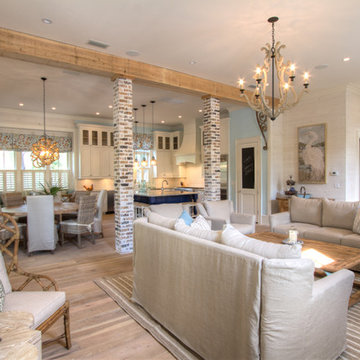
Coastal Casual Great Room with Linen slipcovered sofas and chairs. Accents in spa blue. Rustic woods furniture shown from reclaimed wood. White washed walls and Allison Wickey Art! Solid wood floors are quarter sawn oak.
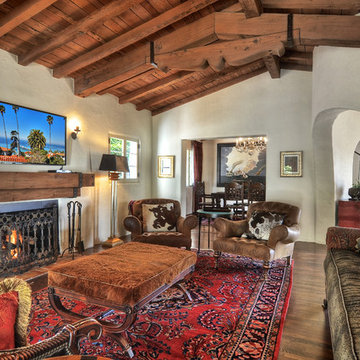
Photo of an expansive mediterranean open concept family room in Orange County with white walls, dark hardwood floors, a two-sided fireplace, a plaster fireplace surround and a wall-mounted tv.
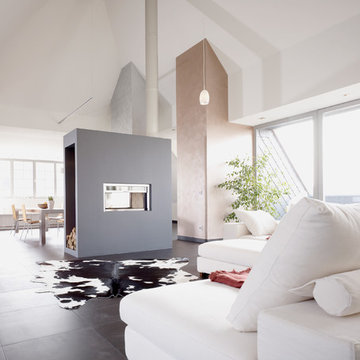
Photo of an expansive contemporary family room in Leipzig with white walls, a two-sided fireplace and black floor.
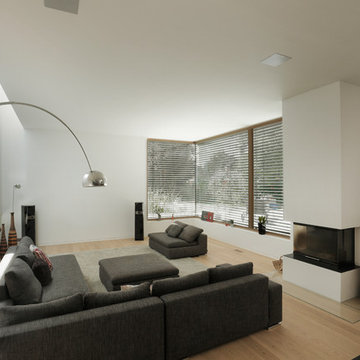
Inspiration for an expansive contemporary open concept family room in Frankfurt with white walls, light hardwood floors, a plaster fireplace surround, no tv and a corner fireplace.
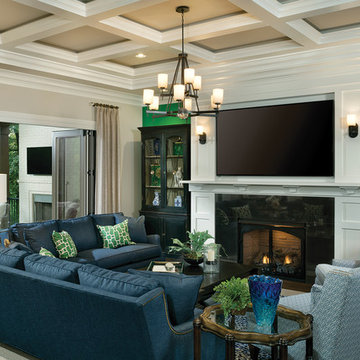
Arthur Rutenberg Homes
This is an example of an expansive transitional open concept family room in Tampa with grey walls, a standard fireplace, a wood fireplace surround, a wall-mounted tv and dark hardwood floors.
This is an example of an expansive transitional open concept family room in Tampa with grey walls, a standard fireplace, a wood fireplace surround, a wall-mounted tv and dark hardwood floors.

Photo of an expansive modern open concept family room in Las Vegas with a home bar, multi-coloured walls, light hardwood floors, a built-in media wall and brown floor.
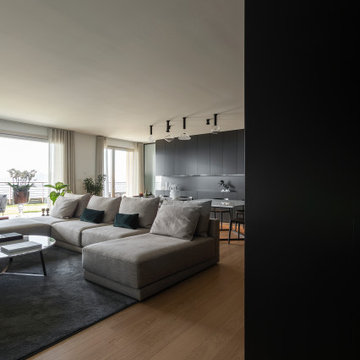
Design ideas for an expansive modern open concept family room in Milan with decorative wall panelling.

Expansive open concept family room in San Diego with beige walls, limestone floors, a standard fireplace, beige floor and exposed beam.
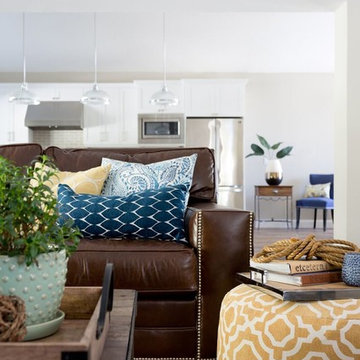
Their family expanded, and so did their home! After nearly 30 years residing in the same home they raised their children, this wonderful couple made the decision to tear down the walls and create one great open kitchen family room and dining space, partially expanding 10 feet out into their backyard. The result: a beautiful open concept space geared towards family gatherings and entertaining.
Wall color: Benjamin Moore Revere Pewter
Sofa: Century Leather Leatherstone
Coffee Table & Chairs: Restoration Hardware
Photography by Amy Bartlam
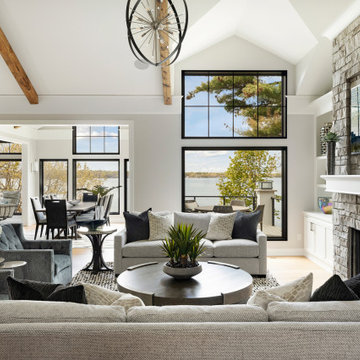
Design ideas for an expansive transitional open concept family room in Minneapolis with grey walls, light hardwood floors, a stone fireplace surround, a wall-mounted tv and exposed beam.
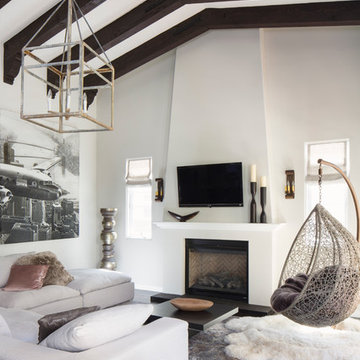
Meghan Bob Photography
Inspiration for an expansive eclectic open concept family room in Los Angeles with white walls, dark hardwood floors, a standard fireplace, a plaster fireplace surround and a wall-mounted tv.
Inspiration for an expansive eclectic open concept family room in Los Angeles with white walls, dark hardwood floors, a standard fireplace, a plaster fireplace surround and a wall-mounted tv.
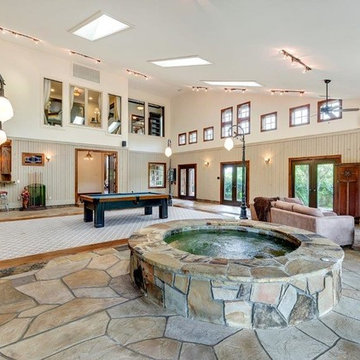
Expansive arts and crafts open concept family room in Dallas with beige walls, a standard fireplace, a stone fireplace surround, a wall-mounted tv, a game room and brown floor.
Expansive Beige Family Room Design Photos
2
