Expansive Beige Family Room Design Photos
Refine by:
Budget
Sort by:Popular Today
61 - 80 of 669 photos
Item 1 of 3
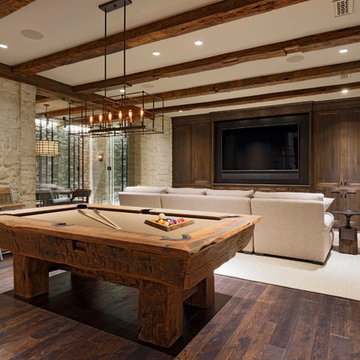
Design ideas for an expansive traditional family room in DC Metro with beige walls, dark hardwood floors and brown floor.
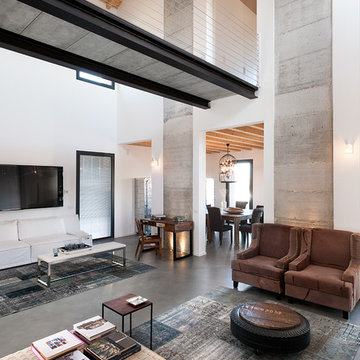
Photo by Undicilandia
This is an example of an expansive industrial open concept family room in Other with white walls, concrete floors and grey floor.
This is an example of an expansive industrial open concept family room in Other with white walls, concrete floors and grey floor.
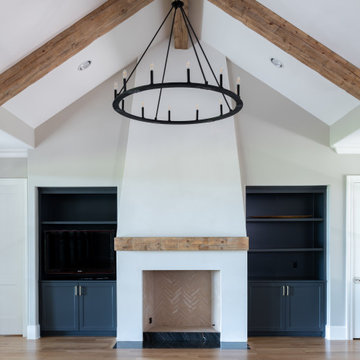
The soaring fireplace anchors the end of this Great Room and creates a stunning focal point. The built in shelves flanking the fireplace will house the
tv on the right side while the left has adjustable shelves for books and accessories.
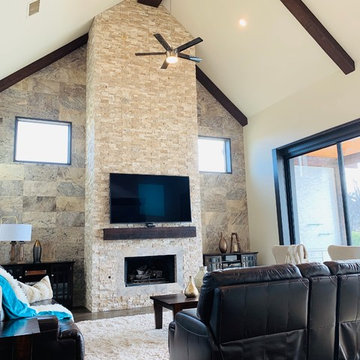
This fireplace commands attention with the full wrap travertine dry stack. Peek a boo windows let in the natural light in the side marble walls. The eight windows looking out to the new outdoor kitchen center were replaced with with a giant ten foot high by 15 foot wide energy efficient Fleetwood sliding glass pocket door. Now the whole wall opens to the outdoor kitchen center providing true indoor/outdoor living.
View our Caribbean Remodel @ www.dejaviewvilla.com
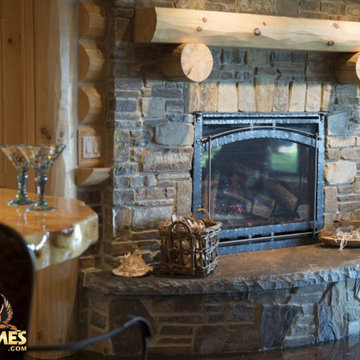
Live anywhere, build anything. The iconic Golden Eagle name is recognized the world over – forever tied to the freedom of customizing log homes around the world.
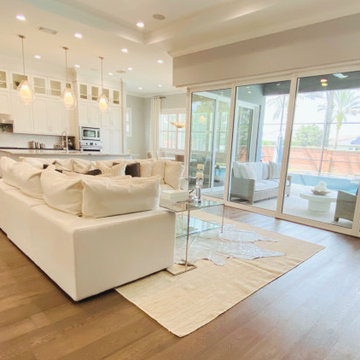
This expansive open concept living room, kitchen, breakfast area with floor to ceiling sliding windows is quite impressive and elegant as well. Featured in the living room is an extra large upholstered sectional sofa draped in a high performance fabric. organic pillow fabrics. The glass and metal coffee table provides a light and airy feel, while a sisal and silver metallic cowhide rug adds texture and dimension to this space. Oversized glass blown island pendants allow for the custom kitchen cabinets and deep veined island to be showcased. The patio furnishings overlooking the beautiful backyard pool brings the outside in and compliments the inside with one cohesive transitional design.
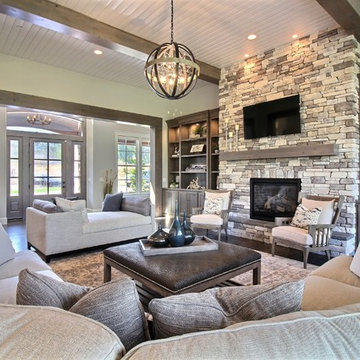
Stone by Eldorado Stone
Interior Stone : Cliffstone in Boardwalk
Hearthstone : Earth
Flooring & Tile Supplied by Macadam Floor & Design
Hardwood by Provenza Floors
Hardwood Product : African Plains in Black River
Kitchen Tile Backsplash by Bedrosian’s
Tile Backsplash Product : Uptown in Charcoal
Kitchen Backsplash Accent by Z Collection Tile & Stone
Backsplash Accent Prouct : Maison ni Gamn Pigalle
Slab Countertops by Wall to Wall Stone
Kitchen Island & Perimeter Product : Caesarstone Calacutta Nuvo
Cabinets by Northwood Cabinets
Exposed Beams & Built-In Cabinetry Colors : Jute
Kitchen Island Color : Cashmere
Windows by Milgard Windows & Doors
Product : StyleLine Series Windows
Supplied by Troyco
Lighting by Globe Lighting / Destination Lighting
Doors by Western Pacific Building Materials
Interior Design by Creative Interiors & Design
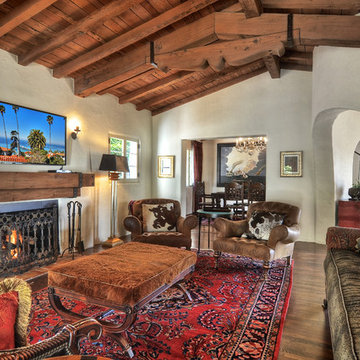
Photo of an expansive mediterranean open concept family room in Orange County with white walls, dark hardwood floors, a two-sided fireplace, a plaster fireplace surround and a wall-mounted tv.
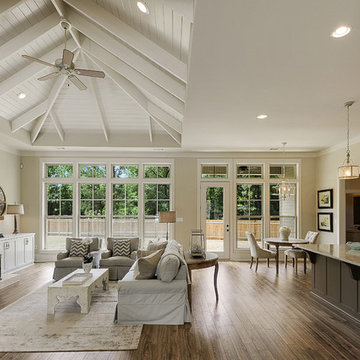
Design ideas for an expansive traditional open concept family room in New Orleans with beige walls, medium hardwood floors, a standard fireplace, a brick fireplace surround and no tv.
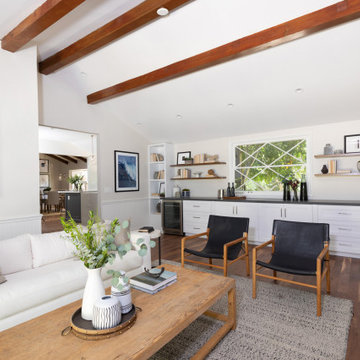
The family room has a long wall of built-in cabinetry as well as floating shelves in a wood tone that coordinates with the floor and fireplace mantle. Wood beams run along the ceiling and wainscoting is an element we carried throughout this room and throughout the house. A dark charcoal gray quartz countertop coordinates with the dark gray tones in the kitchen.
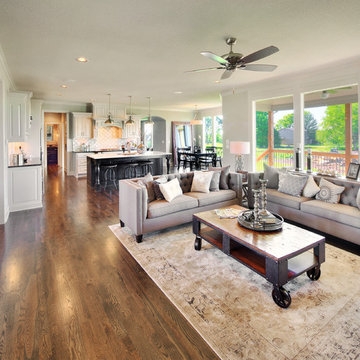
Inspiration for an expansive traditional open concept family room in Kansas City with white walls, medium hardwood floors, a standard fireplace, a stone fireplace surround and a wall-mounted tv.
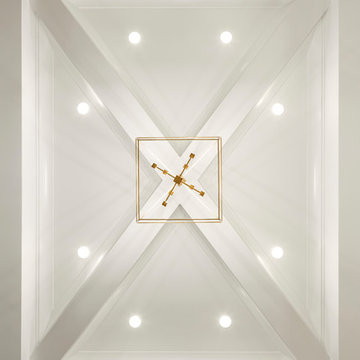
High Res Media
This is an example of an expansive transitional open concept family room in Phoenix with a game room, white walls, light hardwood floors, a standard fireplace, a wood fireplace surround, a wall-mounted tv and beige floor.
This is an example of an expansive transitional open concept family room in Phoenix with a game room, white walls, light hardwood floors, a standard fireplace, a wood fireplace surround, a wall-mounted tv and beige floor.
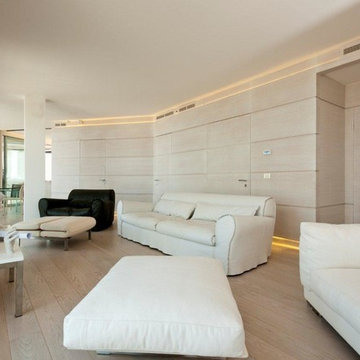
Design ideas for an expansive contemporary open concept family room in Bologna with light hardwood floors.
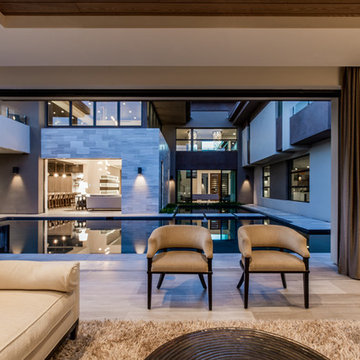
Inspiration for an expansive contemporary open concept family room in Las Vegas with beige walls and recessed.

Family room with expansive ceiling, picture frame trim, exposed beams, gas fireplace, aluminum windows and chandelier.
Inspiration for an expansive transitional open concept family room in Indianapolis with a home bar, white walls, light hardwood floors, a standard fireplace, a wall-mounted tv, multi-coloured floor, exposed beam and panelled walls.
Inspiration for an expansive transitional open concept family room in Indianapolis with a home bar, white walls, light hardwood floors, a standard fireplace, a wall-mounted tv, multi-coloured floor, exposed beam and panelled walls.
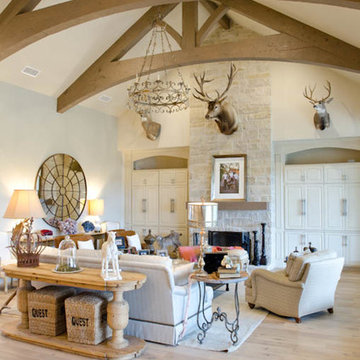
View of great room
Expansive traditional open concept family room in Austin with beige walls, light hardwood floors, a standard fireplace and a stone fireplace surround.
Expansive traditional open concept family room in Austin with beige walls, light hardwood floors, a standard fireplace and a stone fireplace surround.
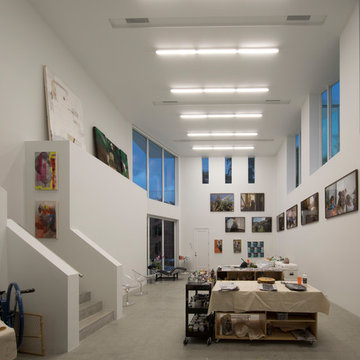
Gulf Building completed this two-story custom guest home and art studio in Fort Lauderdale, Florida. Featuring a contemporary, natural feel, this custom home with over 8,500 square feet contains four bedrooms, four baths,and a natural light art studio. This home is known to family and friends as “HATS” House Across the Street
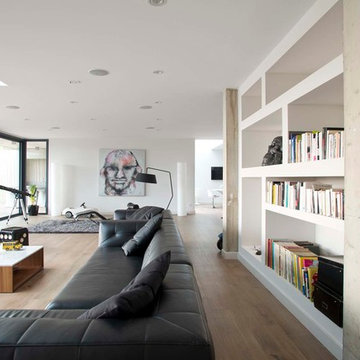
rené limbourg
Expansive contemporary open concept family room in Toulouse with a library, white walls and medium hardwood floors.
Expansive contemporary open concept family room in Toulouse with a library, white walls and medium hardwood floors.
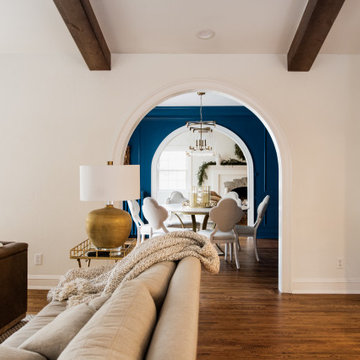
Inspiration for an expansive transitional open concept family room in Minneapolis with white walls, medium hardwood floors, a standard fireplace, a stone fireplace surround, a concealed tv, brown floor and wood.
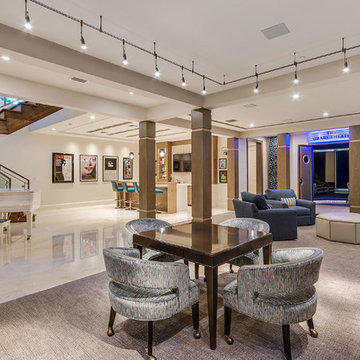
Photo of an expansive contemporary loft-style family room in Miami with a game room, beige walls, marble floors, a wall-mounted tv and white floor.
Expansive Beige Family Room Design Photos
4