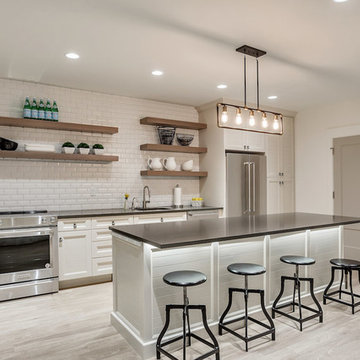16,918 Expansive Beige Home Design Photos
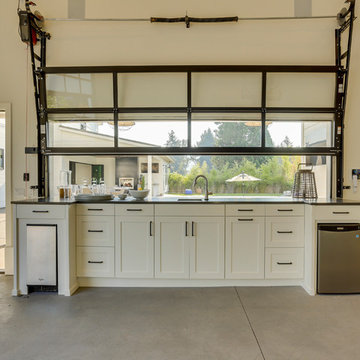
REPIXS
This is an example of an expansive country detached four-car workshop in Portland.
This is an example of an expansive country detached four-car workshop in Portland.
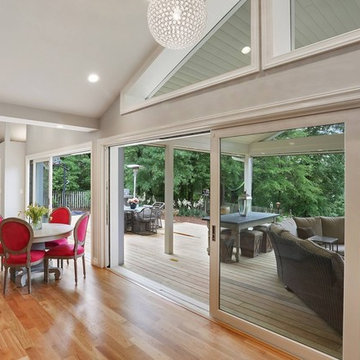
AVI Windows and Doors offers the Marvin Ultimate Multi-Slide door. Smoothly slide it open and invite into your home expansive views, Available in configurations up to 56 feet wide and 12 feet high, stacked or pocket design.
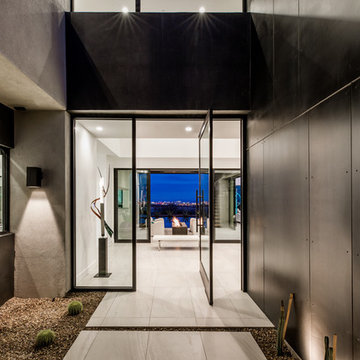
Even before you open this door and you immediately get that "wow factor" with a glittering view of the Las Vegas Strip and the city lights. Walk through and you'll experience client's vision for a clean modern home instantly.
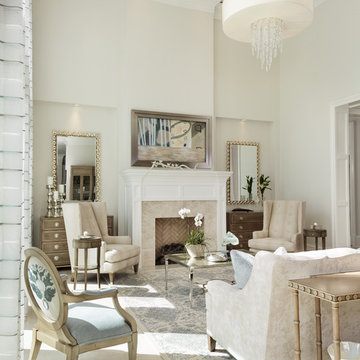
Designer: Lana Knapp, Senior Designer, ASID/NCIDQ
Photographer: Lori Hamilton - Hamilton Photography
Design ideas for an expansive beach style formal enclosed living room in Miami with marble floors, a standard fireplace, a tile fireplace surround, a concealed tv, beige walls and beige floor.
Design ideas for an expansive beach style formal enclosed living room in Miami with marble floors, a standard fireplace, a tile fireplace surround, a concealed tv, beige walls and beige floor.
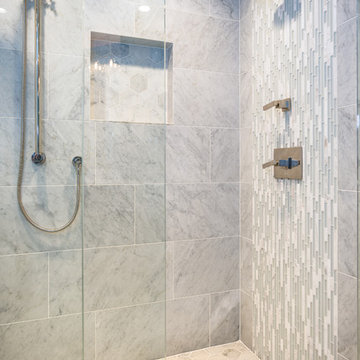
Relax in this luxurious Master Bathroom
Photo of an expansive transitional master bathroom in Miami with brown cabinets, a freestanding tub, a corner shower, gray tile, stone tile, grey walls, marble floors, a drop-in sink and granite benchtops.
Photo of an expansive transitional master bathroom in Miami with brown cabinets, a freestanding tub, a corner shower, gray tile, stone tile, grey walls, marble floors, a drop-in sink and granite benchtops.
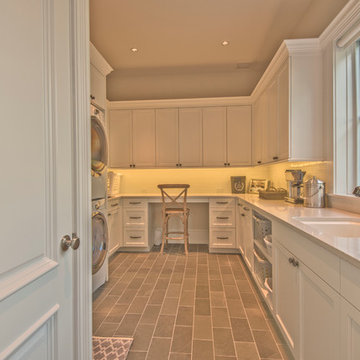
This spacious laundry room is conveniently tucked away behind the kitchen. Location and layout were specifically designed to provide high function and access while "hiding" the laundry room so you almost don't even know it's there. Design solutions focused on capturing the use of natural light in the room and capitalizing on the great view to the garden.
Slate tiles run through this area and the mud room adjacent so that the dogs can have a space to shake off just inside the door from the dog run. The white cabinetry is understated full overlay with a recessed panel while the interior doors have a rich big bolection molding creating a quality feel with an understated beach vibe.
One of my favorite details here is the window surround and the integration into the cabinetry and tile backsplash. We used 1x4 trim around the window , but accented it with a Cambria backsplash. The crown from the cabinetry finishes off the top of the 1x trim to the inside corner of the wall and provides a termination point for the backsplash tile on both sides of the window.
Beautifully appointed custom home near Venice Beach, FL. Designed with the south Florida cottage style that is prevalent in Naples. Every part of this home is detailed to show off the work of the craftsmen that created it.
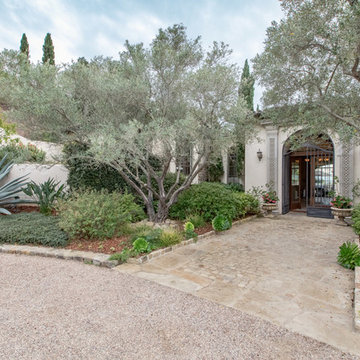
Design | Tim Doles Landscape Design
Photography | Kurt Jordan Photography
Expansive mediterranean front yard full sun xeriscape in Santa Barbara with natural stone pavers.
Expansive mediterranean front yard full sun xeriscape in Santa Barbara with natural stone pavers.
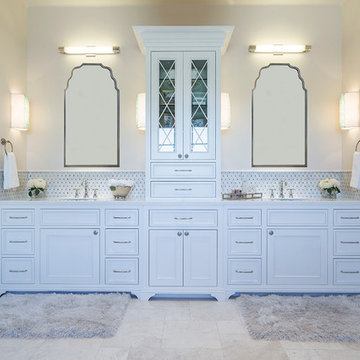
Photo of an expansive transitional master bathroom in Phoenix with recessed-panel cabinets, white cabinets, white tile, porcelain tile, white walls, porcelain floors and solid surface benchtops.
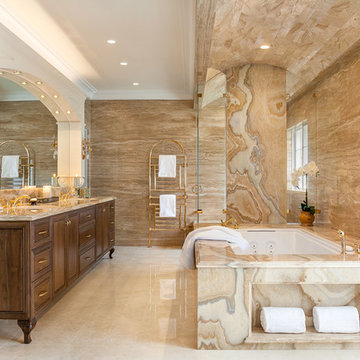
This high-end master bath consists of 11 full slabs of marble, including marble slab walls, marble barrel vault ceiling detail, marble counter top and tub decking, gold plated fixtures, custom heated towel rack, and custom vanity.
Photo: Kathryn MacDonald Photography | Web Marketing
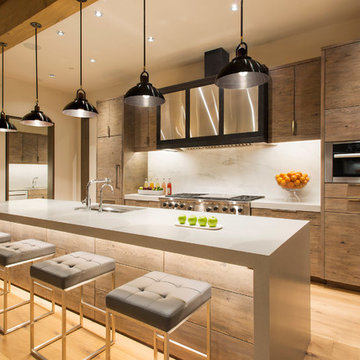
Custom cabinets and timeless furnishings create this striking mountain modern kitchen. Stainless appliances with black accent details and modern lighting fixtures contrast with the distressed cabinet finish and wood flooring. Creating a space that is at once comfortable and modern.
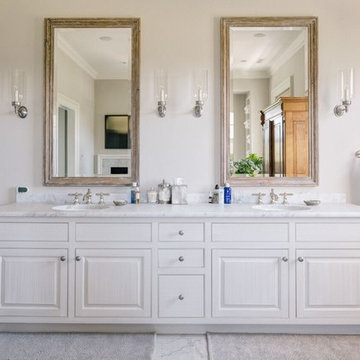
Photo of an expansive transitional bathroom in Other with raised-panel cabinets, white cabinets, grey walls, an undermount sink, a drop-in tub, an alcove shower, a two-piece toilet, gray tile, white tile, stone tile, marble floors, marble benchtops, grey floor and a hinged shower door.
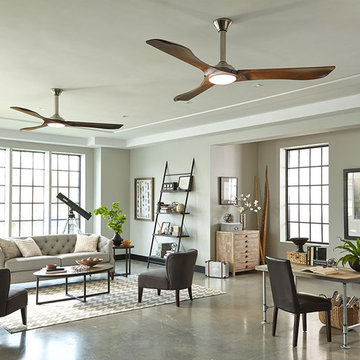
This is an example of an expansive scandinavian open concept living room in New York with grey walls, concrete floors and no fireplace.
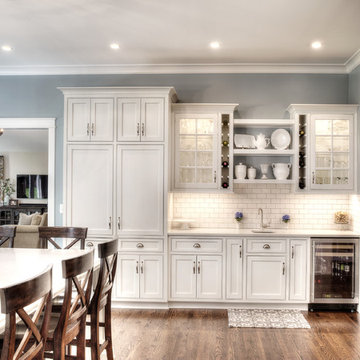
Clients' first home and there forever home with a family of four and in laws close, this home needed to be able to grow with the family. This most recent growth included a few home additions including the kids bathrooms (on suite) added on to the East end, the two original bathrooms were converted into one larger hall bath, the kitchen wall was blown out, entrying into a complete 22'x22' great room addition with a mudroom and half bath leading to the garage and the final addition a third car garage. This space is transitional and classic to last the test of time.
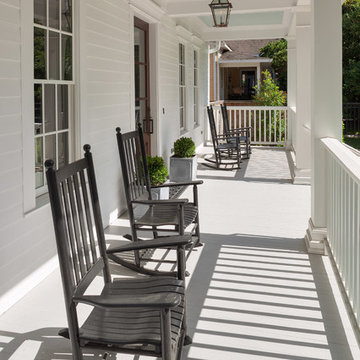
Benjamin Hill Photography
Design ideas for an expansive country front yard verandah in Houston with a roof extension and wood railing.
Design ideas for an expansive country front yard verandah in Houston with a roof extension and wood railing.
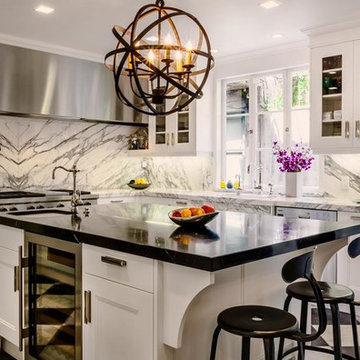
Full demo and remodel results shown. Statuary marble backsplash and counters with custom cabinets and all new appliances. Hardware from Atlas Hardware and cabinets from KSLA, custom magnetic chalkboards, soapstone island, book matched backsplash over stove top, vintage stools from EccoLA
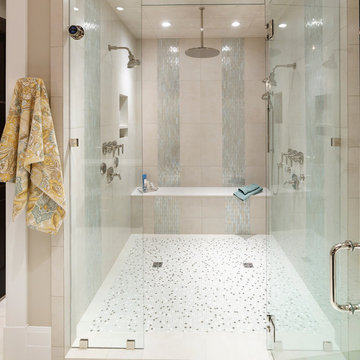
Simple Luxury Photography
Expansive transitional master bathroom in Salt Lake City with an undermount sink, recessed-panel cabinets, dark wood cabinets, solid surface benchtops, an alcove shower, a two-piece toilet, white tile, ceramic tile, beige walls, ceramic floors, a hinged shower door, a niche and a shower seat.
Expansive transitional master bathroom in Salt Lake City with an undermount sink, recessed-panel cabinets, dark wood cabinets, solid surface benchtops, an alcove shower, a two-piece toilet, white tile, ceramic tile, beige walls, ceramic floors, a hinged shower door, a niche and a shower seat.
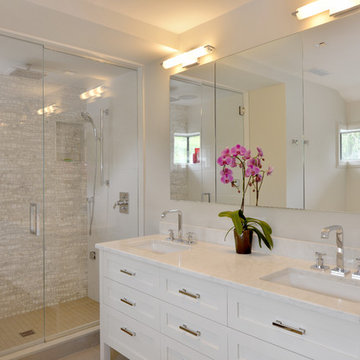
This master bath has a marble console double sinks, flat panel cabinetry, double shower with wave pattern mosaic tiles.
Peter Krupenye Photographer
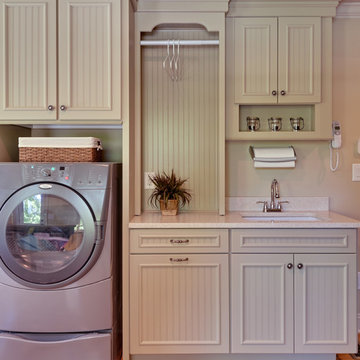
Farmhouse Laundry Room
Design ideas for an expansive country u-shaped dedicated laundry room in Atlanta with an undermount sink, green cabinets, quartz benchtops, beige walls, medium hardwood floors, a side-by-side washer and dryer, recessed-panel cabinets, brown floor and white benchtop.
Design ideas for an expansive country u-shaped dedicated laundry room in Atlanta with an undermount sink, green cabinets, quartz benchtops, beige walls, medium hardwood floors, a side-by-side washer and dryer, recessed-panel cabinets, brown floor and white benchtop.
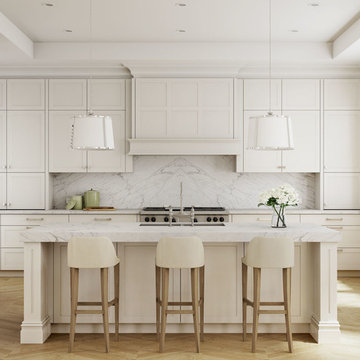
Tall, white shaker profile kitchen featuring marble benchtop and splashback and premium Sub-Zero/Wolf appliances.
This is an example of an expansive traditional l-shaped eat-in kitchen in Sydney with an undermount sink, shaker cabinets, white cabinets, marble benchtops, stone slab splashback, stainless steel appliances, light hardwood floors and with island.
This is an example of an expansive traditional l-shaped eat-in kitchen in Sydney with an undermount sink, shaker cabinets, white cabinets, marble benchtops, stone slab splashback, stainless steel appliances, light hardwood floors and with island.
16,918 Expansive Beige Home Design Photos
3



















