16,918 Expansive Beige Home Design Photos
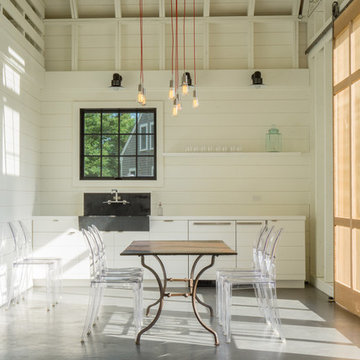
Michael Conway, Means-of-Production
This is an example of an expansive country detached barn in Boston.
This is an example of an expansive country detached barn in Boston.
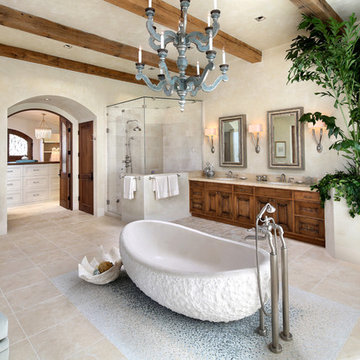
Photo of an expansive mediterranean master bathroom in San Francisco with beige tile, medium wood cabinets, a freestanding tub, an undermount sink, beige walls, travertine floors, a hinged shower door, recessed-panel cabinets, a corner shower, ceramic tile and beige floor.
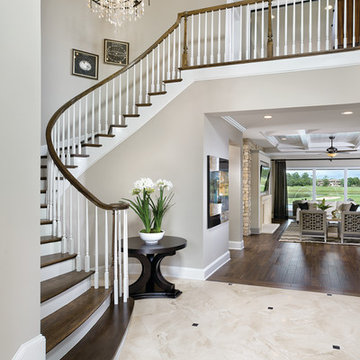
The entryway to this model home makes a dramatic impression with hardwood winding stairs and lighting. arthur rutenberg homes
Photo of an expansive traditional foyer in Tampa with beige walls and marble floors.
Photo of an expansive traditional foyer in Tampa with beige walls and marble floors.
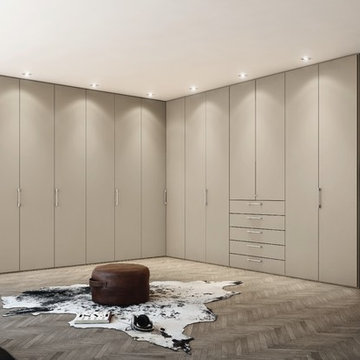
Closets by Hulsta, Wardrobes by Hulsta
Photo of an expansive contemporary gender-neutral dressing room in Detroit with flat-panel cabinets, beige cabinets and dark hardwood floors.
Photo of an expansive contemporary gender-neutral dressing room in Detroit with flat-panel cabinets, beige cabinets and dark hardwood floors.
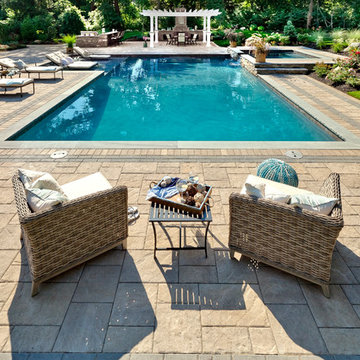
You can hear the echo of the craftsman’s tools in Blu. The same honest lines and rugged texture as our larger, 80mm version, the same opulent colors and modern yet eternal look, Blu 60mm is lighter in weight and has a smaller height, making it a better choice for pedestrian and light-traffic-only areas such as on walkways and patios.
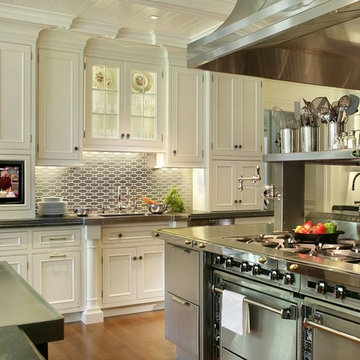
Winner of Best Kitchen 2012
http://www.petersalernoinc.com/
Photographer:
Peter Rymwid http://peterrymwid.com/
Peter Salerno Inc. (Kitchen)
511 Goffle Road, Wyckoff NJ 07481
Tel: 201.251.6608
Interior Designer:
Theresa Scelfo Designs LLC
Morristown, NJ
(201) 803-5375
Builder:
George Strother
Eaglesite Management
gstrother@eaglesite.com
Tel 973.625.9500 http://eaglesite.com/contact.php
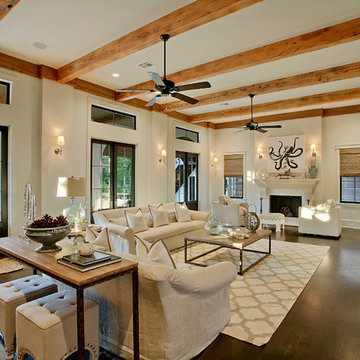
SNAP
Design ideas for an expansive mediterranean living room in New Orleans with beige walls and a standard fireplace.
Design ideas for an expansive mediterranean living room in New Orleans with beige walls and a standard fireplace.
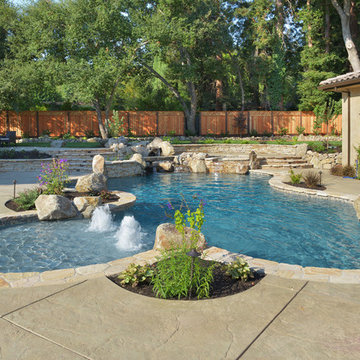
Swim a lap, dive a rock, soak in a hot spa, walk across a foot bridge in the water fall, listen to the water tumble out of the spa or the water fall or the vertical jets. Led lights transforms this pool to a colorful delight at nighttime.
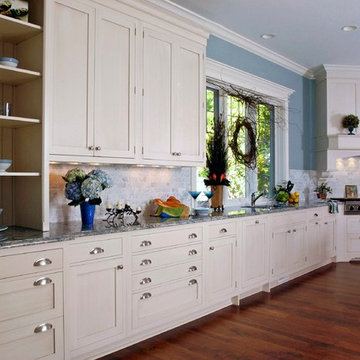
http://www.pickellbuilders.com. Photography by Linda Oyama Bryan. Painted White Shaker Style Brookhaven Kitchen, Statutory Marble Tile Backsplash, and Blue Ice Granite Countertops. Brazillian Cherry hardwood floors.
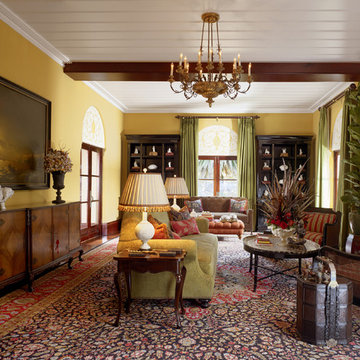
Photography: César Rubio
Expansive traditional living room in San Francisco with yellow walls and a standard fireplace.
Expansive traditional living room in San Francisco with yellow walls and a standard fireplace.
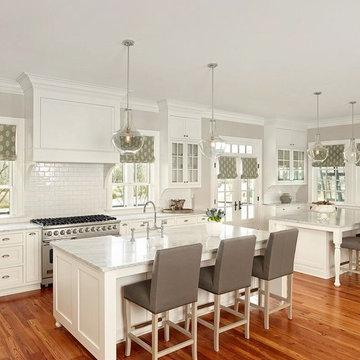
Expansive transitional single-wall eat-in kitchen in Charleston with an undermount sink, shaker cabinets, white cabinets, marble benchtops, multi-coloured splashback, stainless steel appliances, dark hardwood floors, with island and glass tile splashback.

Tastefully designed in warm hues, the light-filled great room is shaped in a perfect octagon. Decorative beams frame the angles of the ceiling. The two-tier iron chandeliers from Hinkley Lighting are open and airy.
Project Details // Sublime Sanctuary
Upper Canyon, Silverleaf Golf Club
Scottsdale, Arizona
Architecture: Drewett Works
Builder: American First Builders
Interior Designer: Michele Lundstedt
Landscape architecture: Greey | Pickett
Photography: Werner Segarra
Lights: Hinkley Lighting
https://www.drewettworks.com/sublime-sanctuary/
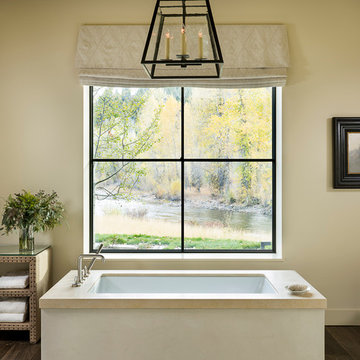
Custom thermally broken steel windows and doors for every environment. Experience the evolution! #JadaSteelWindows
Photo of an expansive transitional master bathroom in Sacramento with a freestanding tub, beige walls and dark hardwood floors.
Photo of an expansive transitional master bathroom in Sacramento with a freestanding tub, beige walls and dark hardwood floors.
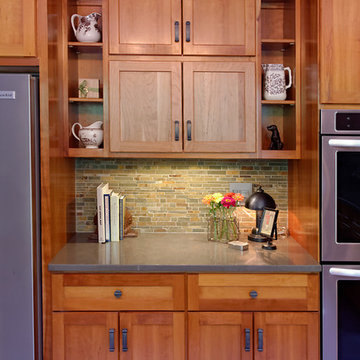
Bill Secord
Inspiration for an expansive arts and crafts eat-in kitchen in Seattle with an integrated sink, shaker cabinets, medium wood cabinets, solid surface benchtops, green splashback, stone tile splashback, stainless steel appliances, porcelain floors and with island.
Inspiration for an expansive arts and crafts eat-in kitchen in Seattle with an integrated sink, shaker cabinets, medium wood cabinets, solid surface benchtops, green splashback, stone tile splashback, stainless steel appliances, porcelain floors and with island.

This is an example of an expansive country open plan kitchen in Sydney with shaker cabinets, stainless steel appliances, with island, an undermount sink, blue cabinets, marble benchtops, multi-coloured splashback, marble splashback, painted wood floors, brown floor and multi-coloured benchtop.

Photo of an expansive country backyard patio in Milwaukee with natural stone pavers.

Maximised storage and utility in this butler's pantry.
Expansive modern galley eat-in kitchen in Brisbane with an undermount sink, beige cabinets, quartz benchtops, stainless steel appliances, light hardwood floors, multiple islands and white benchtop.
Expansive modern galley eat-in kitchen in Brisbane with an undermount sink, beige cabinets, quartz benchtops, stainless steel appliances, light hardwood floors, multiple islands and white benchtop.

The original kitchen in this 1968 Lakewood home was cramped and dark. The new homeowners wanted an open layout with a clean, modern look that was warm rather than sterile. This was accomplished with custom cabinets, waterfall-edge countertops and stunning light fixtures.
Crystal Cabinet Works, Inc - custom paint on Celeste door style; natural walnut on Springfield door style.
Design by Heather Evans, BKC Kitchen and Bath.
RangeFinder Photography.
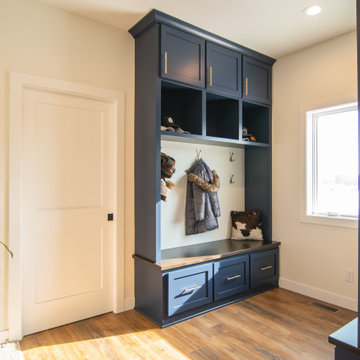
Expansive traditional mudroom in Minneapolis with beige walls, light hardwood floors and brown floor.
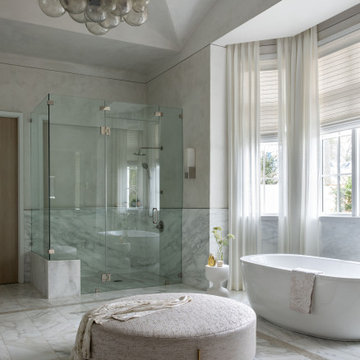
Inspiration for an expansive transitional master bathroom in Houston with a freestanding tub, a curbless shower, gray tile, marble, grey walls, marble floors, grey floor, a hinged shower door and vaulted.
16,918 Expansive Beige Home Design Photos
7


















