21,621 Expansive Country Home Design Photos
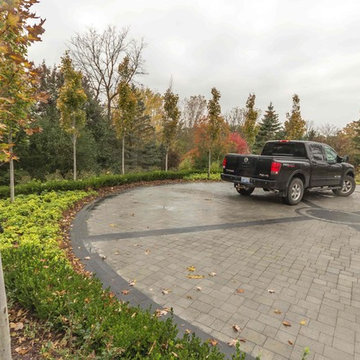
Design ideas for an expansive country front yard partial sun driveway for fall in Detroit with a retaining wall and brick pavers.
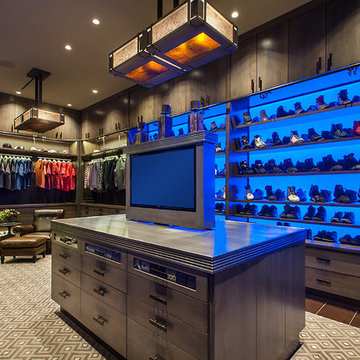
This gentleman's closet showcases customized lighted hanging space with fabric panels behind the clothing, a lighted wall to display an extensive shoe collection and storage for all other items ranging from watches to belts. Even a TV lift is concealed within the main island.
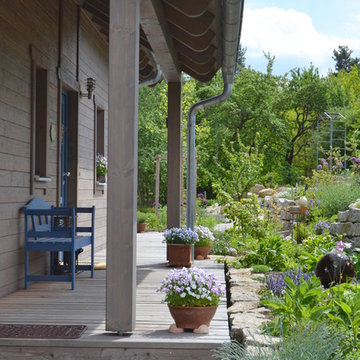
Photo of an expansive country front yard verandah in Other with decking, a water feature and a roof extension.
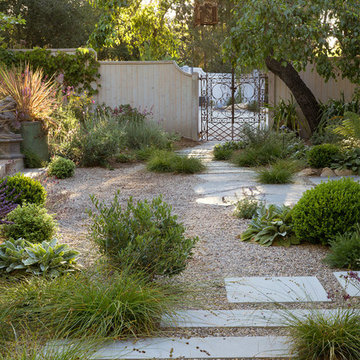
Very inviting walkway with Flagstone, Gravel and Stepstone Pavers. We found this amazing iron gate at an estate sale!
Photo of an expansive country front yard partial sun formal garden in Santa Barbara with a garden path and gravel.
Photo of an expansive country front yard partial sun formal garden in Santa Barbara with a garden path and gravel.
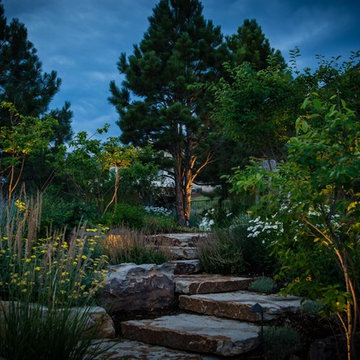
Expansive country backyard full sun xeriscape in Denver with a garden path, natural stone pavers and a metal fence.
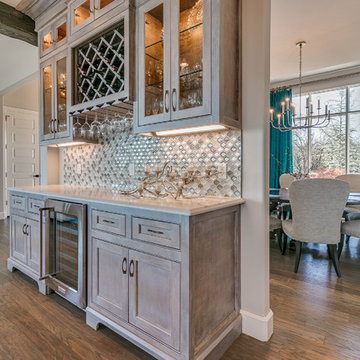
Flow Photography
Photo of an expansive country single-wall wet bar in Oklahoma City with no sink, shaker cabinets, light wood cabinets, quartz benchtops, grey splashback, mosaic tile splashback, light hardwood floors and brown floor.
Photo of an expansive country single-wall wet bar in Oklahoma City with no sink, shaker cabinets, light wood cabinets, quartz benchtops, grey splashback, mosaic tile splashback, light hardwood floors and brown floor.
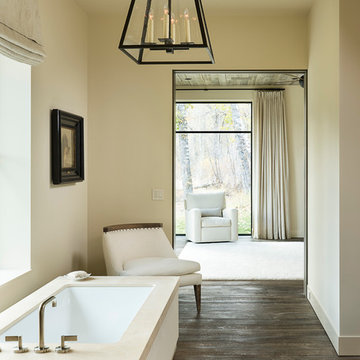
Custom thermally broken steel windows and doors for every environment. Experience the evolution! #JadaSteelWindows
Inspiration for an expansive country master bathroom in Sacramento with a freestanding tub, beige walls and dark hardwood floors.
Inspiration for an expansive country master bathroom in Sacramento with a freestanding tub, beige walls and dark hardwood floors.
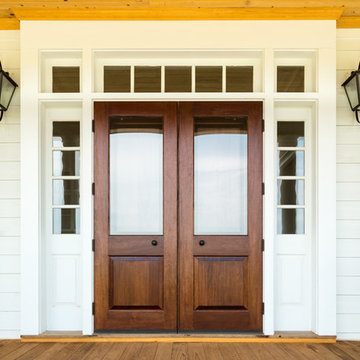
Vernacular style painted cypress front entry with mahogany storm doors and main entry doors.
Inspiration for an expansive country front door in Other with a double front door and a medium wood front door.
Inspiration for an expansive country front door in Other with a double front door and a medium wood front door.
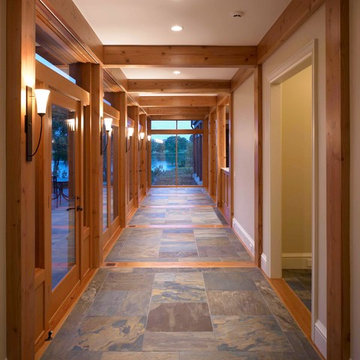
Design ideas for an expansive country hallway in Cedar Rapids with white walls, slate floors and multi-coloured floor.

David O. Marlow Photography
Photo of an expansive country backyard full sun xeriscape for summer in Denver with natural stone pavers and a garden path.
Photo of an expansive country backyard full sun xeriscape for summer in Denver with natural stone pavers and a garden path.
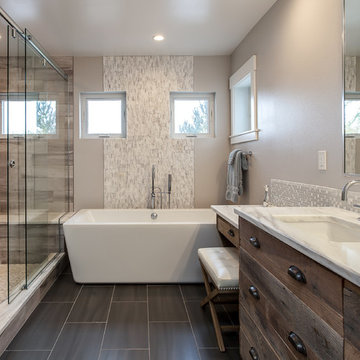
Juli
Inspiration for an expansive country master bathroom in Denver with flat-panel cabinets, distressed cabinets, a freestanding tub, an open shower, beige tile, ceramic tile, grey walls, an undermount sink and a sliding shower screen.
Inspiration for an expansive country master bathroom in Denver with flat-panel cabinets, distressed cabinets, a freestanding tub, an open shower, beige tile, ceramic tile, grey walls, an undermount sink and a sliding shower screen.
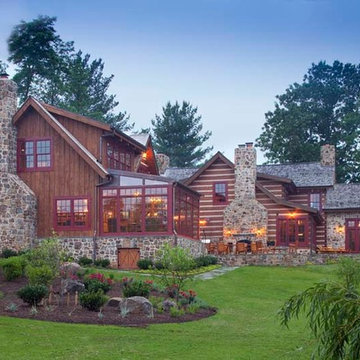
This large, custom home brings the beauty of hand-hewn, chinked logs, stone, glass and other natural materials together to create a showplace.
Inspiration for an expansive country two-storey brown exterior in Other with mixed siding.
Inspiration for an expansive country two-storey brown exterior in Other with mixed siding.
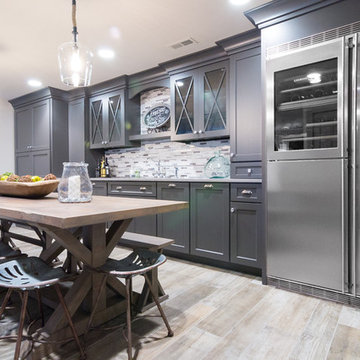
Design, Fabrication, Install & Photography By MacLaren Kitchen and Bath
Designer: Mary Skurecki
Wet Bar: Mouser/Centra Cabinetry with full overlay, Reno door/drawer style with Carbide paint. Caesarstone Pebble Quartz Countertops with eased edge detail (By MacLaren).
TV Area: Mouser/Centra Cabinetry with full overlay, Orleans door style with Carbide paint. Shelving, drawers, and wood top to match the cabinetry with custom crown and base moulding.
Guest Room/Bath: Mouser/Centra Cabinetry with flush inset, Reno Style doors with Maple wood in Bedrock Stain. Custom vanity base in Full Overlay, Reno Style Drawer in Matching Maple with Bedrock Stain. Vanity Countertop is Everest Quartzite.
Bench Area: Mouser/Centra Cabinetry with flush inset, Reno Style doors/drawers with Carbide paint. Custom wood top to match base moulding and benches.
Toy Storage Area: Mouser/Centra Cabinetry with full overlay, Reno door style with Carbide paint. Open drawer storage with roll-out trays and custom floating shelves and base moulding.
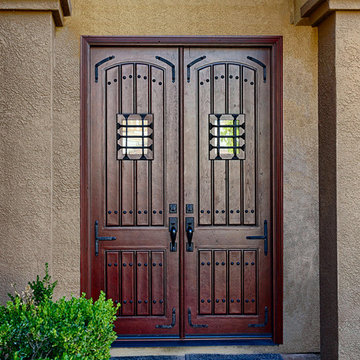
Rustic Style Jeld-Wen Aurora Model A-1322 Fiberglass 5' x 8' Double Entry Door. Two Panel planked arch top in Knotty Alder Grain, Antiqued and Distressed Cherry. Rustic Grill, Speak Easy, 1" Round Clavos and Flat Black Straps. Installed in Rancho Santa Margarita, CA home.
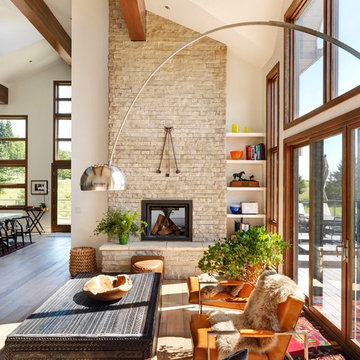
Modern Rustic home inspired by Scandinavian design, architecture & heritage of the home owners.
This particular image shows a family room with plenty of natural light, two way wood burning, floor to ceiling fireplace, custom furniture and exposed beams.
Photo:Martin Tessler
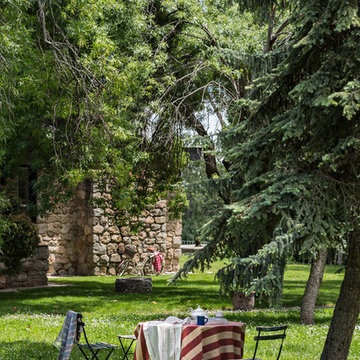
Fotografía: masfotogenica fotografia
Interiorismo: masfotogenica interiorismo
Inspiration for an expansive country courtyard partial sun driveway in Madrid with a vegetable garden.
Inspiration for an expansive country courtyard partial sun driveway in Madrid with a vegetable garden.
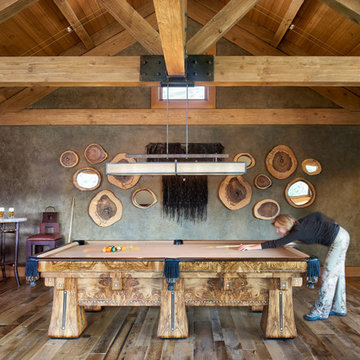
This is a quintessential Colorado home. Massive raw steel beams are juxtaposed with refined fumed larch cabinetry, heavy lashed timber is foiled by the lightness of window walls. Monolithic stone walls lay perpendicular to a curved ridge, organizing the home as they converge in the protected entry courtyard. From here, the walls radiate outwards, both dividing and capturing spacious interior volumes and distinct views to the forest, the meadow, and Rocky Mountain peaks. An exploration in craftmanship and artisanal masonry & timber work, the honesty of organic materials grounds and warms expansive interior spaces.
Collaboration:
Photography
Ron Ruscio
Denver, CO 80202
Interior Design, Furniture, & Artwork:
Fedderly and Associates
Palm Desert, CA 92211
Landscape Architect and Landscape Contractor
Lifescape Associates Inc.
Denver, CO 80205
Kitchen Design
Exquisite Kitchen Design
Denver, CO 80209
Custom Metal Fabrication
Raw Urth Designs
Fort Collins, CO 80524
Contractor
Ebcon, Inc.
Mead, CO 80542
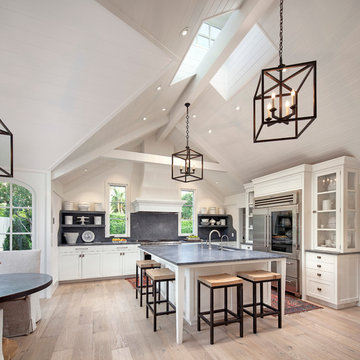
Kitchen and cupola.
Photo of an expansive country l-shaped open plan kitchen in Santa Barbara with an undermount sink, shaker cabinets, white cabinets, light hardwood floors, with island, grey splashback, stone slab splashback and stainless steel appliances.
Photo of an expansive country l-shaped open plan kitchen in Santa Barbara with an undermount sink, shaker cabinets, white cabinets, light hardwood floors, with island, grey splashback, stone slab splashback and stainless steel appliances.
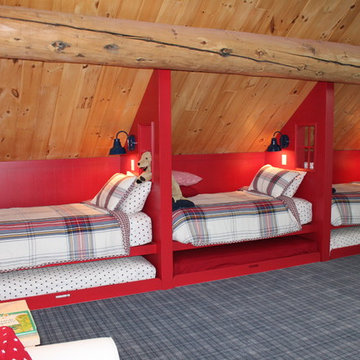
A "Bunkhouse" style room for the owners' grandchildren. Trundles under each bed allow for six kids in separate beds.
Photo of an expansive country guest bedroom in Denver with beige walls, carpet, no fireplace and grey floor.
Photo of an expansive country guest bedroom in Denver with beige walls, carpet, no fireplace and grey floor.
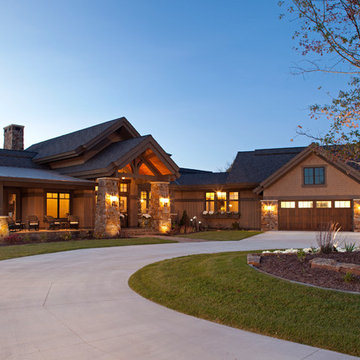
James Kruger, LandMark Photography,
Peter Eskuche, AIA, Eskuche Design,
Sharon Seitz, HISTORIC studio, Interior Design
Photo of an expansive country two-storey beige house exterior in Minneapolis with mixed siding.
Photo of an expansive country two-storey beige house exterior in Minneapolis with mixed siding.
21,621 Expansive Country Home Design Photos
9


















