Expansive Eclectic Family Room Design Photos
Refine by:
Budget
Sort by:Popular Today
1 - 20 of 172 photos
Item 1 of 3
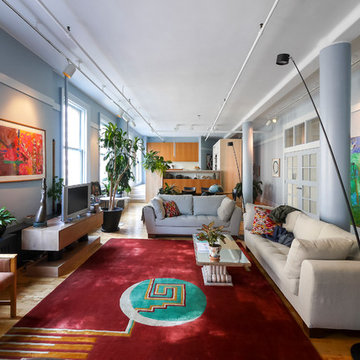
Photo Credits Marco Crepaldi
Expansive eclectic open concept family room in New York with blue walls, medium hardwood floors, a freestanding tv and yellow floor.
Expansive eclectic open concept family room in New York with blue walls, medium hardwood floors, a freestanding tv and yellow floor.
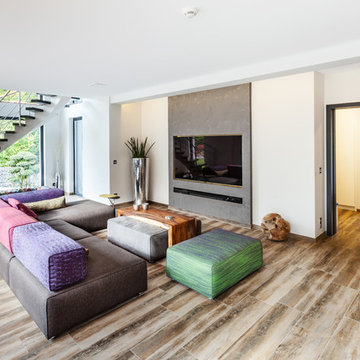
Leichtigkeit und Offenheit dominieren dieses Wohnhaus. So führt eine frei schwebende Treppe zur großzügigen Eingangstür mit feinem Schiefer-Inlay. Über den Empfang mit Garderobe und integrierter Lounge-Sitzbank gelangt man entweder links in den Gästebereich oder durch eine Schiebetür in die „Lebensräume“ ©Jannis Wiebusch
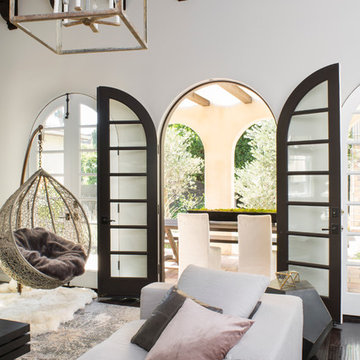
Meghan Bob Photography
Photo of an expansive eclectic open concept family room in Los Angeles with white walls, dark hardwood floors, a standard fireplace, a plaster fireplace surround and a wall-mounted tv.
Photo of an expansive eclectic open concept family room in Los Angeles with white walls, dark hardwood floors, a standard fireplace, a plaster fireplace surround and a wall-mounted tv.
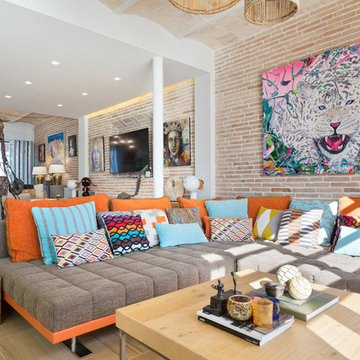
Primer living / First living room
Inspiration for an expansive eclectic loft-style family room in Barcelona with a home bar, white walls, porcelain floors, a ribbon fireplace, a wood fireplace surround, a wall-mounted tv and beige floor.
Inspiration for an expansive eclectic loft-style family room in Barcelona with a home bar, white walls, porcelain floors, a ribbon fireplace, a wood fireplace surround, a wall-mounted tv and beige floor.
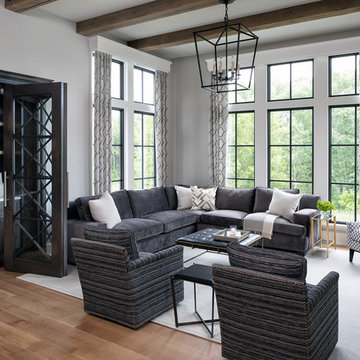
Design ideas for an expansive eclectic open concept family room with beige walls, medium hardwood floors and a freestanding tv.
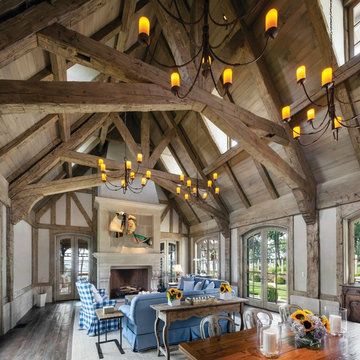
Between the hand-hewn timber rafters, oak ceilings, and stucco-infill walls of the cavernous great room, post-and-beam architecture suggesting the pastoral Normandy province in France frames wide views of the landscape through oversized arch-top French doors and casement windows. Woodruff Brown Photography
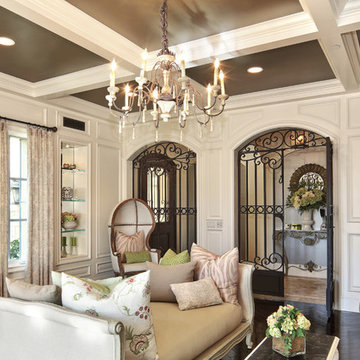
Photo of an expansive eclectic enclosed family room in Orange County with beige walls, dark hardwood floors, a standard fireplace and brown floor.
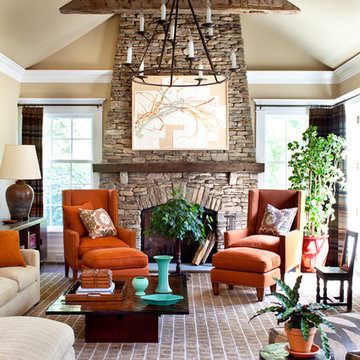
Expansive eclectic enclosed family room in New York with beige walls, dark hardwood floors, a standard fireplace, a stone fireplace surround, no tv and brown floor.
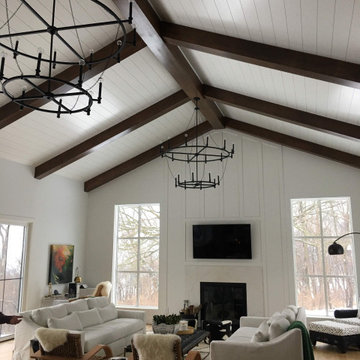
Stained Cedar Beams with White Ship Lap Ceiling
Expansive eclectic open concept family room in Omaha with white walls, medium hardwood floors, a standard fireplace, a stone fireplace surround, a wall-mounted tv, brown floor, vaulted and decorative wall panelling.
Expansive eclectic open concept family room in Omaha with white walls, medium hardwood floors, a standard fireplace, a stone fireplace surround, a wall-mounted tv, brown floor, vaulted and decorative wall panelling.
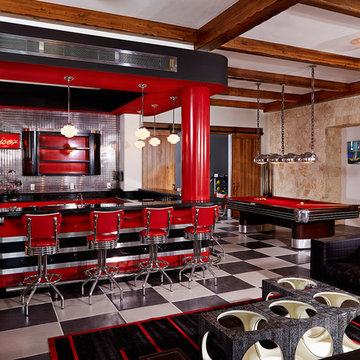
Photography by Jorge Alvarez.
Inspiration for an expansive eclectic open concept family room in Tampa with a home bar, beige walls, multi-coloured floor, porcelain floors, no fireplace and a wall-mounted tv.
Inspiration for an expansive eclectic open concept family room in Tampa with a home bar, beige walls, multi-coloured floor, porcelain floors, no fireplace and a wall-mounted tv.

Après : le salon a été entièrement repeint en blanc sauf les poutres apparentes, pour une grande clarté et beaucoup de douceur. Tout semble pur, lumineux, apaisé. Le bois des meubles chinés n'en ressort que mieux. Une grande bibliothèque a été maçonnée, tout comme un meuble de rangement pour les jouets des bébés dans le coin nursery, pour donner du cachet et un caractère unique à la pièce.
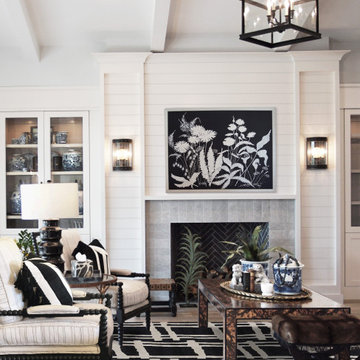
Heather Ryan, Interior Designer H.Ryan Studio - Scottsdale, AZ www.hryanstudio.com
This is an example of an expansive eclectic open concept family room with a library, white walls, medium hardwood floors, a standard fireplace, a tile fireplace surround, a wall-mounted tv, brown floor and wood walls.
This is an example of an expansive eclectic open concept family room with a library, white walls, medium hardwood floors, a standard fireplace, a tile fireplace surround, a wall-mounted tv, brown floor and wood walls.
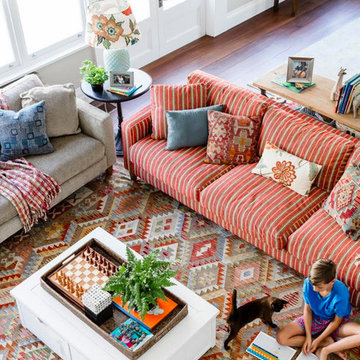
This is an example of an expansive eclectic open concept family room in Sydney with a game room and a wall-mounted tv.
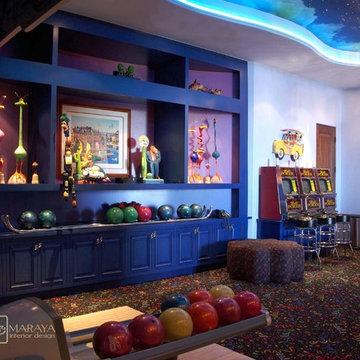
Wild and crazy colors by the color experts! Us! We love, love love color! deep rich colorful spaces, now sadly burned to the ground by the famous California fires. At least we have these photos! We will be designing and rebuilding these homes again for the same clients. We love our clients. All of them!
Many of these rooms were designed to mimic the fun of the Winn Resort in Las Vegas, as our jet setting clients wanted to stay home with their children, but still have places to play. Marble and granite mosaic floors, vessel sinks, wall faucets, all in sumptuous colors. Media room, bowling, vestibule, powder rooms and closet.
Designed by Maraya Interior Design. From their beautiful resort town of Ojai, they serve clients in Montecito, Hope Ranch, Malibu, Westlake and Calabasas, across the tri-county areas of Santa Barbara, Ventura and Los Angeles, south to Hidden Hills- north through Solvang and more.
Blue and periwinkle private game room and bowling alley.
Smith Brothers, contractor,
Brian Lehrman, architect,
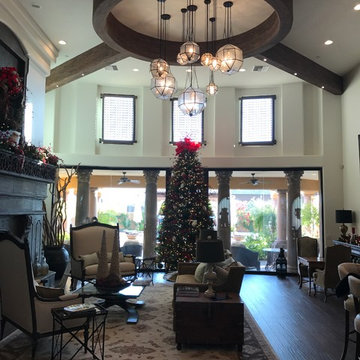
Inspiration for an expansive eclectic open concept family room in Phoenix with white walls, dark hardwood floors, a standard fireplace and a stone fireplace surround.
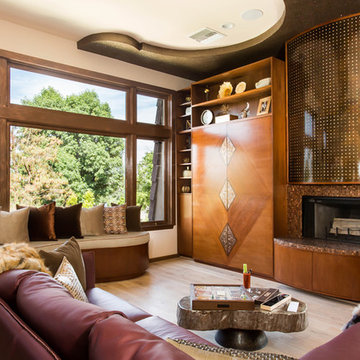
This room is a true host's paradise with seating for over 20 people, two televisions, a pool table, and a full bar! Who doesn't want to party here?
Photo of an expansive eclectic loft-style family room in Los Angeles with beige walls, light hardwood floors, a standard fireplace and a tile fireplace surround.
Photo of an expansive eclectic loft-style family room in Los Angeles with beige walls, light hardwood floors, a standard fireplace and a tile fireplace surround.
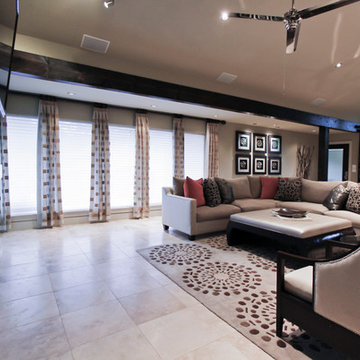
This Midcentury Modern Home was originally built in 1964 and was completely over-hauled and a seriously major renovation! We transformed 5 rooms into 1 great room and raised the ceiling by removing all the attic space. Initially, we wanted to keep the original terrazzo flooring throughout the house, but unfortunately we could not bring it back to life. This house is a 3200 sq. foot one story. We are still renovating, since this is my house...I will keep the pictures updated as we progress!
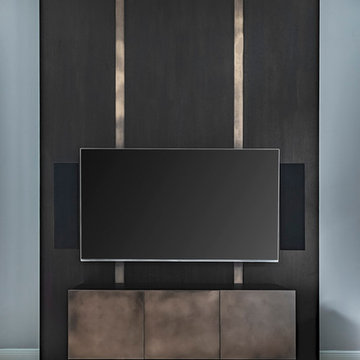
Modern Media Wall
Photo of an expansive eclectic open concept family room in Miami with brown walls, marble floors, no fireplace, a built-in media wall and beige floor.
Photo of an expansive eclectic open concept family room in Miami with brown walls, marble floors, no fireplace, a built-in media wall and beige floor.
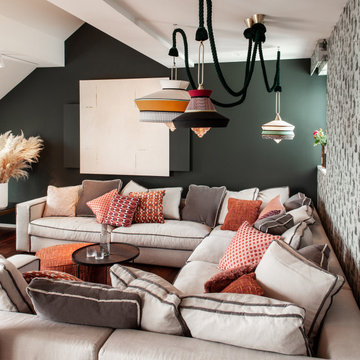
Expansive eclectic open concept family room in Hamburg with green walls, medium hardwood floors, a concealed tv, brown floor, recessed and wallpaper.
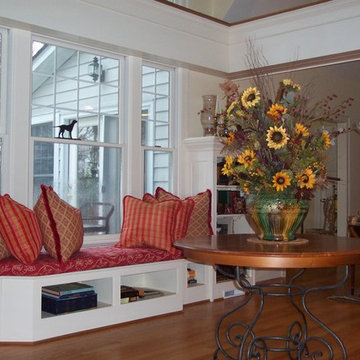
Expansive eclectic open concept family room in Richmond with beige walls and medium hardwood floors.
Expansive Eclectic Family Room Design Photos
1