Expansive Arts and Crafts Family Room Design Photos
Refine by:
Budget
Sort by:Popular Today
1 - 20 of 287 photos
Item 1 of 3
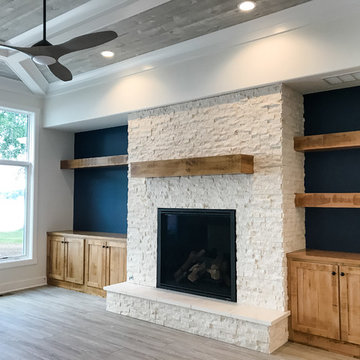
This is an example of an expansive arts and crafts open concept family room in Other.
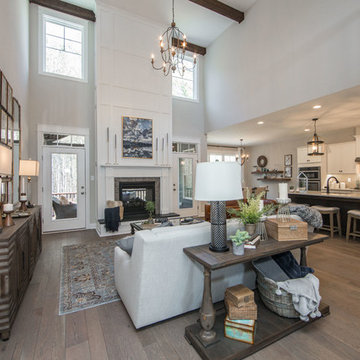
The Augusta II plan has a spacious great room that transitions into the kitchen and breakfast nook, and two-story great room. To create your design for an Augusta II floor plan, please go visit https://www.gomsh.com/plan/augusta-ii/interactive-floor-plan
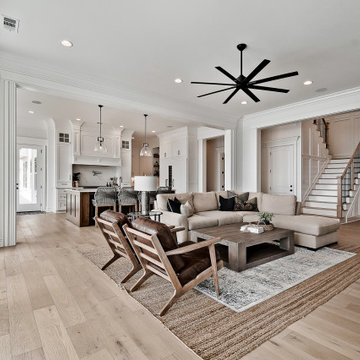
Design ideas for an expansive arts and crafts open concept family room in Other with white walls, light hardwood floors, a standard fireplace, a stone fireplace surround and panelled walls.
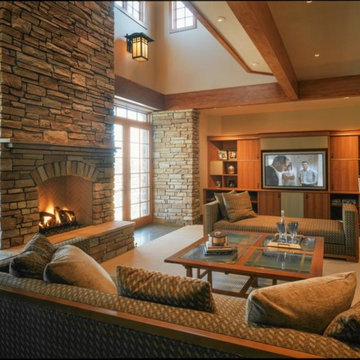
Robert Peck
This is an example of an expansive arts and crafts family room in Phoenix.
This is an example of an expansive arts and crafts family room in Phoenix.
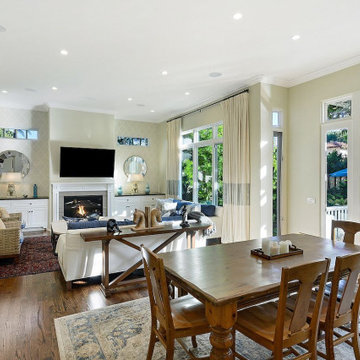
The substantial family room is bathed in sunlight due to its Western exposure. It functions as a casual sitting area, an informal dining area and is largely open to the kitchen. The French doors lead out to the deck and the rear yard.
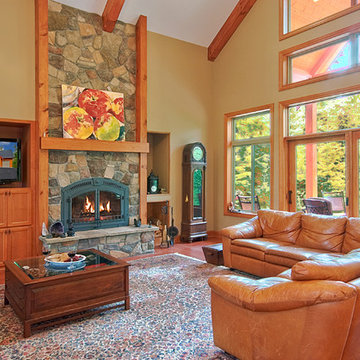
Inspiration for an expansive arts and crafts open concept family room in Seattle with beige walls, medium hardwood floors, a standard fireplace, a stone fireplace surround, a concealed tv and brown floor.
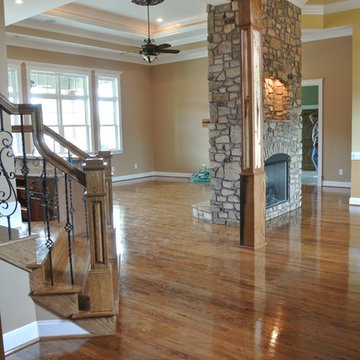
Design ideas for an expansive arts and crafts open concept family room in Charleston with beige walls, medium hardwood floors, a two-sided fireplace, a stone fireplace surround, no tv and brown floor.
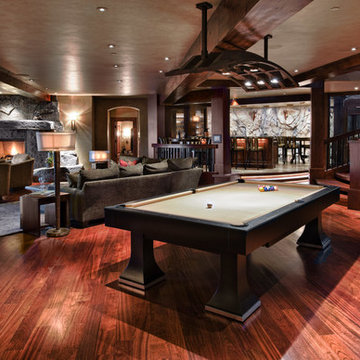
Doug Burke Photography
Expansive arts and crafts open concept family room in Salt Lake City with a game room, beige walls, medium hardwood floors, a standard fireplace and a stone fireplace surround.
Expansive arts and crafts open concept family room in Salt Lake City with a game room, beige walls, medium hardwood floors, a standard fireplace and a stone fireplace surround.
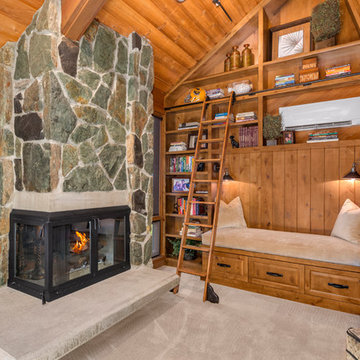
Andrew O'Neill, Clarity Northwest (Seattle)
Photo of an expansive arts and crafts family room in Seattle with beige walls, carpet, a corner fireplace and a stone fireplace surround.
Photo of an expansive arts and crafts family room in Seattle with beige walls, carpet, a corner fireplace and a stone fireplace surround.
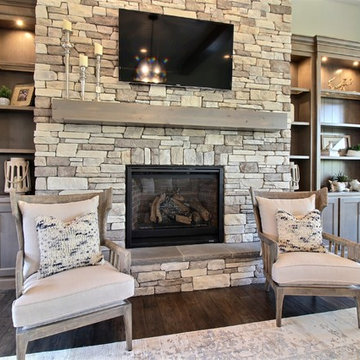
Stone by Eldorado Stone
Interior Stone : Cliffstone in Boardwalk
Hearthstone : Earth
Flooring & Tile Supplied by Macadam Floor & Design
Hardwood by Provenza Floors
Hardwood Product : African Plains in Black River
Kitchen Tile Backsplash by Bedrosian’s
Tile Backsplash Product : Uptown in Charcoal
Kitchen Backsplash Accent by Z Collection Tile & Stone
Backsplash Accent Prouct : Maison ni Gamn Pigalle
Slab Countertops by Wall to Wall Stone
Kitchen Island & Perimeter Product : Caesarstone Calacutta Nuvo
Cabinets by Northwood Cabinets
Exposed Beams & Built-In Cabinetry Colors : Jute
Kitchen Island Color : Cashmere
Windows by Milgard Windows & Doors
Product : StyleLine Series Windows
Supplied by Troyco
Lighting by Globe Lighting / Destination Lighting
Doors by Western Pacific Building Materials
Interior Design by Creative Interiors & Design

Vaulted Ceiling - Large double slider - Panoramic views of Columbia River - LVP flooring - Custom Concrete Hearth - Southern Ledge Stone Echo Ridge - Capstock windows - Custom Built-in cabinets
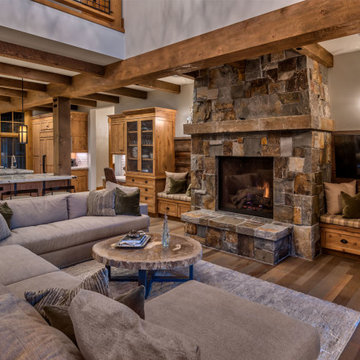
Cozy benched flank the large fireplace and the spacious sofa has room for everyone.
Expansive arts and crafts open concept family room in Other with grey walls, medium hardwood floors, a standard fireplace, a stone fireplace surround, a wall-mounted tv and brown floor.
Expansive arts and crafts open concept family room in Other with grey walls, medium hardwood floors, a standard fireplace, a stone fireplace surround, a wall-mounted tv and brown floor.
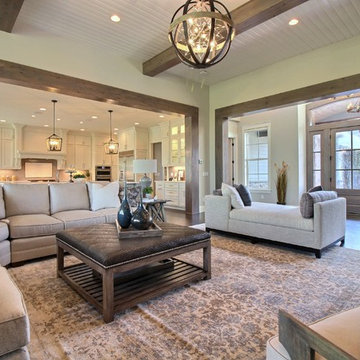
Stone by Eldorado Stone
Interior Stone : Cliffstone in Boardwalk
Hearthstone : Earth
Flooring & Tile Supplied by Macadam Floor & Design
Hardwood by Provenza Floors
Hardwood Product : African Plains in Black River
Kitchen Tile Backsplash by Bedrosian’s
Tile Backsplash Product : Uptown in Charcoal
Kitchen Backsplash Accent by Z Collection Tile & Stone
Backsplash Accent Prouct : Maison ni Gamn Pigalle
Slab Countertops by Wall to Wall Stone
Kitchen Island & Perimeter Product : Caesarstone Calacutta Nuvo
Cabinets by Northwood Cabinets
Exposed Beams & Built-In Cabinetry Colors : Jute
Kitchen Island Color : Cashmere
Windows by Milgard Windows & Doors
Product : StyleLine Series Windows
Supplied by Troyco
Lighting by Globe Lighting / Destination Lighting
Doors by Western Pacific Building Materials
Interior Design by Creative Interiors & Design
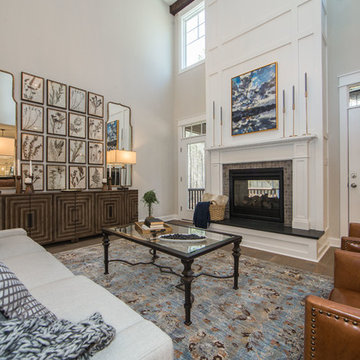
The Augusta II plan has a spacious great room that transitions into the kitchen and breakfast nook, and two-story great room. To create your design for an Augusta II floor plan, please go visit https://www.gomsh.com/plan/augusta-ii/interactive-floor-plan
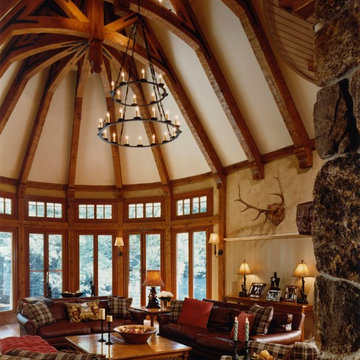
New custom home designed in a stylized shingle style with broad sweeping rooflines and large expanses of glass.
Duston Saylor, Photographer.
Photo of an expansive arts and crafts enclosed family room in New York with beige walls, carpet, a standard fireplace, a stone fireplace surround and multi-coloured floor.
Photo of an expansive arts and crafts enclosed family room in New York with beige walls, carpet, a standard fireplace, a stone fireplace surround and multi-coloured floor.
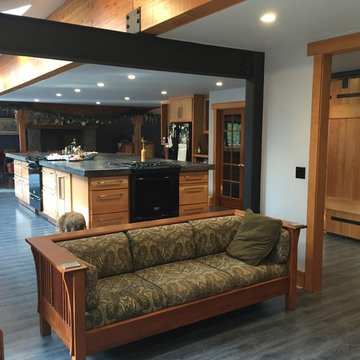
A new 8 ft. wide addition to the main floor required a new 3 ft. deep glulam wood beam to carry the existing 2nd floor. The new glulam beam rests on a new steel beam and columns designed to carry the existing 2nd floor loads.
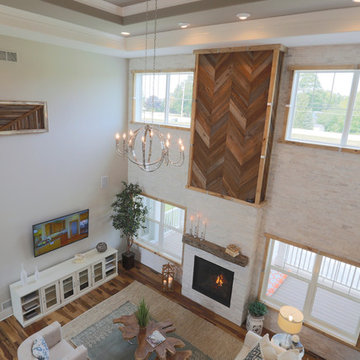
Ray Guansing
This is an example of an expansive arts and crafts open concept family room in Milwaukee with grey walls, light hardwood floors, a standard fireplace, a stone fireplace surround and a wall-mounted tv.
This is an example of an expansive arts and crafts open concept family room in Milwaukee with grey walls, light hardwood floors, a standard fireplace, a stone fireplace surround and a wall-mounted tv.
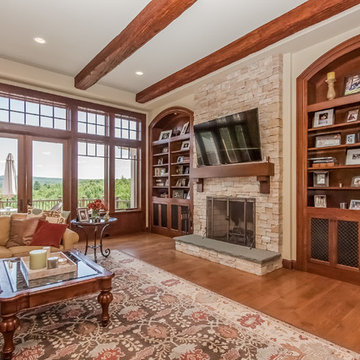
Welcoming family room with a great view.
This is an example of an expansive arts and crafts open concept family room in Boston with beige walls, medium hardwood floors, a standard fireplace, a stone fireplace surround, a wall-mounted tv and brown floor.
This is an example of an expansive arts and crafts open concept family room in Boston with beige walls, medium hardwood floors, a standard fireplace, a stone fireplace surround, a wall-mounted tv and brown floor.
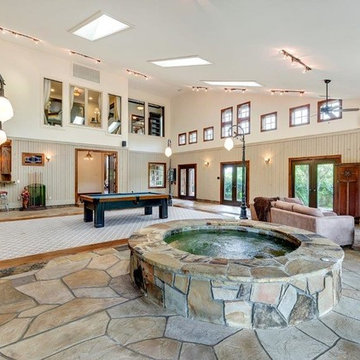
Expansive arts and crafts open concept family room in Dallas with beige walls, a standard fireplace, a stone fireplace surround, a wall-mounted tv, a game room and brown floor.
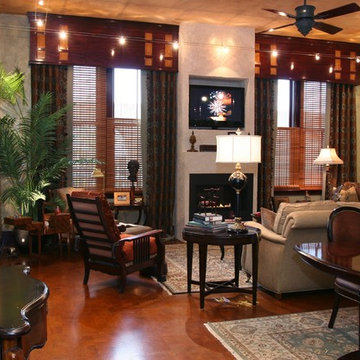
The cornices in this 3 story brownstone were custom made of wood to match the rest of the woodwork in the house. The inserts are birds eye maple each hand selected and placed by the designer.
Expansive Arts and Crafts Family Room Design Photos
1