Expansive Traditional Family Room Design Photos
Refine by:
Budget
Sort by:Popular Today
1 - 20 of 1,377 photos
Item 1 of 3
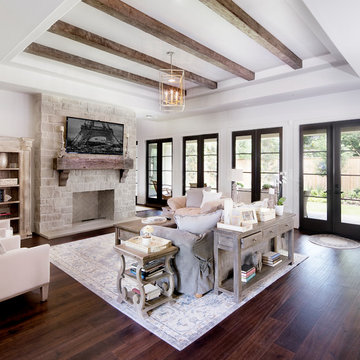
Inspiration for an expansive traditional open concept family room in Houston with white walls, dark hardwood floors, a standard fireplace, a stone fireplace surround, a wall-mounted tv, brown floor and a library.
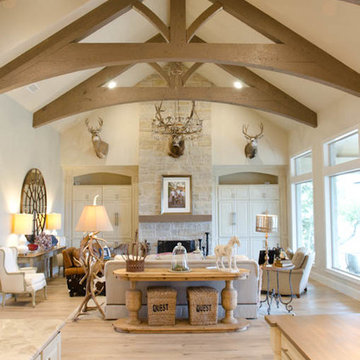
View of great room from kitchen
Photo of an expansive traditional open concept family room in Austin with beige walls, light hardwood floors, a standard fireplace and a stone fireplace surround.
Photo of an expansive traditional open concept family room in Austin with beige walls, light hardwood floors, a standard fireplace and a stone fireplace surround.

This is an example of an expansive traditional open concept family room in Dallas with a game room, beige walls and concrete floors.
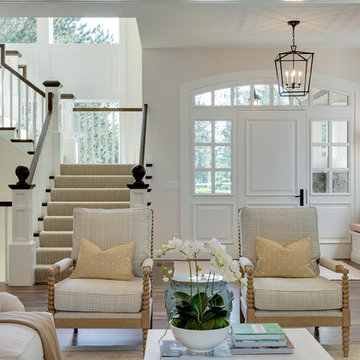
Builder: Divine Custom Homes - Photo: Spacecrafting Photography
Design ideas for an expansive traditional open concept family room in Minneapolis with white walls, medium hardwood floors, a standard fireplace, a stone fireplace surround and a wall-mounted tv.
Design ideas for an expansive traditional open concept family room in Minneapolis with white walls, medium hardwood floors, a standard fireplace, a stone fireplace surround and a wall-mounted tv.
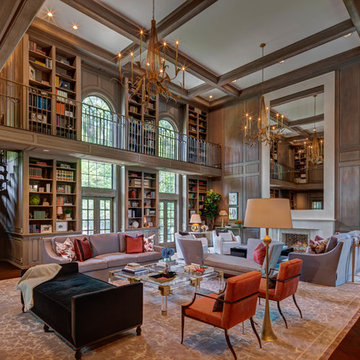
River Oaks, 2014 - Remodel and Additions
Inspiration for an expansive traditional loft-style family room in Houston with a library, brown walls, dark hardwood floors, a standard fireplace and brown floor.
Inspiration for an expansive traditional loft-style family room in Houston with a library, brown walls, dark hardwood floors, a standard fireplace and brown floor.
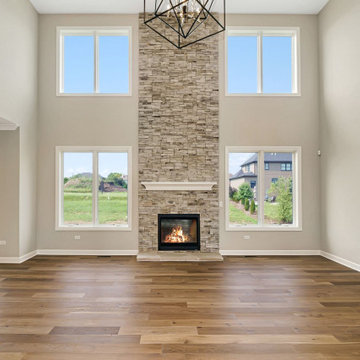
This is an example of an expansive traditional open concept family room in Chicago with beige walls, medium hardwood floors, a standard fireplace and brown floor.
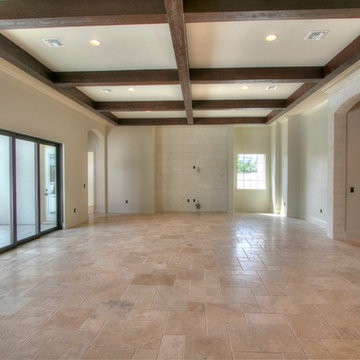
This is an example of an expansive traditional open concept family room in Orlando with beige walls, travertine floors and beige floor.

Step into this West Suburban home to instantly be whisked to a romantic villa tucked away in the Italian countryside. Thoughtful details like the quarry stone features, heavy beams and wrought iron harmoniously work with distressed wide-plank wood flooring to create a relaxed feeling of abondanza. Floor: 6-3/4” wide-plank Vintage French Oak Rustic Character Victorian Collection Tuscany edge medium distressed color Bronze. For more information please email us at: sales@signaturehardwoods.com
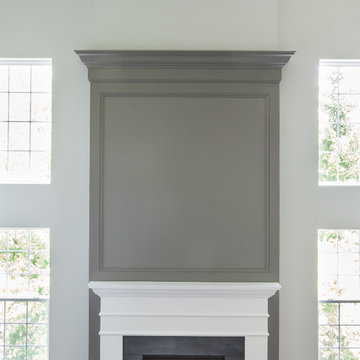
We delivered this fireplace surround and mantle based on an inspiration photo from our clients. First, a bump out from the wall needed to be created. Next we wrapped the bump out with woodwork finished in a gray. Next we built and installed the white fireplace mantle and surround.
Elizabeth Steiner Photography
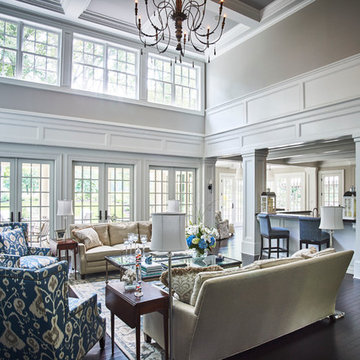
Brazilian Cherry (Jatoba Ebony-Expresso Stain with 35% sheen) Solid Prefinished 3/4" x 3 1/4" x RL 1'-7' Premium/A Grade 22.7 sqft per box X 237 boxes = 5390 sqft
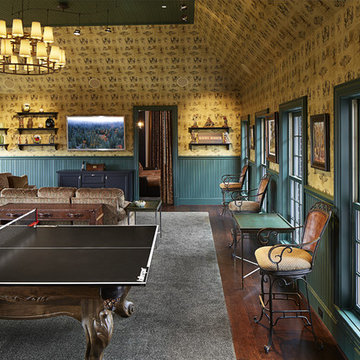
Smart Systems' mission is to provide our clients with luxury through technology. We understand that our clients demand the highest quality in audio, video, security, and automation customized to fit their lifestyle. We strive to exceed expectations with the highest level of customer service and professionalism, from design to installation and beyond.
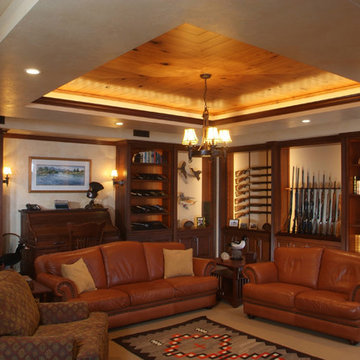
Leave a legacy. Reminiscent of Tuscan villas and country homes that dot the lush Italian countryside, this enduring European-style design features a lush brick courtyard with fountain, a stucco and stone exterior and a classic clay tile roof. Roman arches, arched windows, limestone accents and exterior columns add to its timeless and traditional appeal.
The equally distinctive first floor features a heart-of-the-home kitchen with a barrel-vaulted ceiling covering a large central island and a sitting/hearth room with fireplace. Also featured are a formal dining room, a large living room with a beamed and sloped ceiling and adjacent screened-in porch and a handy pantry or sewing room. Rounding out the first-floor offerings are an exercise room and a large master bedroom suite with his-and-hers closets. A covered terrace off the master bedroom offers a private getaway. Other nearby outdoor spaces include a large pergola and terrace and twin two-car garages.
The spacious lower-level includes a billiards area, home theater, a hearth room with fireplace that opens out into a spacious patio, a handy kitchenette and two additional bedroom suites. You’ll also find a nearby playroom/bunk room and adjacent laundry.
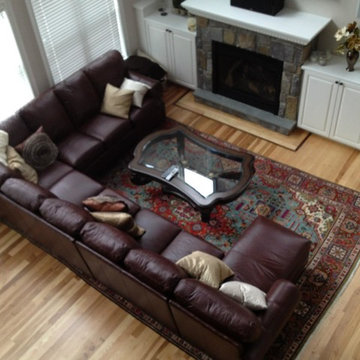
The perfect sectional sofa for this clients space. He provided us with the dimensions and we made it to fit into his space. The burgundy selected for this leather sectional sofa is a full top grain that is perfect for this active family.
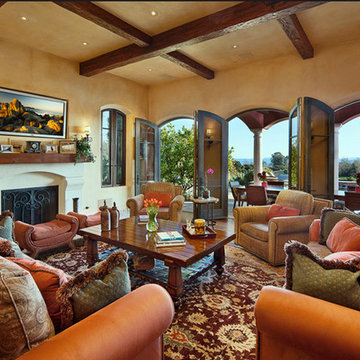
Tuscan family room
Design ideas for an expansive traditional open concept family room in Santa Barbara with medium hardwood floors, a standard fireplace, a stone fireplace surround and a wall-mounted tv.
Design ideas for an expansive traditional open concept family room in Santa Barbara with medium hardwood floors, a standard fireplace, a stone fireplace surround and a wall-mounted tv.
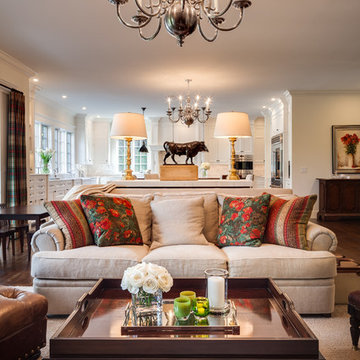
Family room graced with Ralph Lauren furniture. Custom made pillows out of Ralph Laruen fabrics.
This is an example of an expansive traditional open concept family room in Seattle with white walls, dark hardwood floors, a standard fireplace, a stone fireplace surround and a built-in media wall.
This is an example of an expansive traditional open concept family room in Seattle with white walls, dark hardwood floors, a standard fireplace, a stone fireplace surround and a built-in media wall.
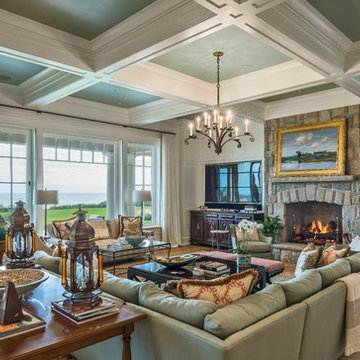
Photographer : Richard Mandelkorn
This is an example of an expansive traditional open concept family room in Providence with white walls, medium hardwood floors, a standard fireplace, a stone fireplace surround and a concealed tv.
This is an example of an expansive traditional open concept family room in Providence with white walls, medium hardwood floors, a standard fireplace, a stone fireplace surround and a concealed tv.
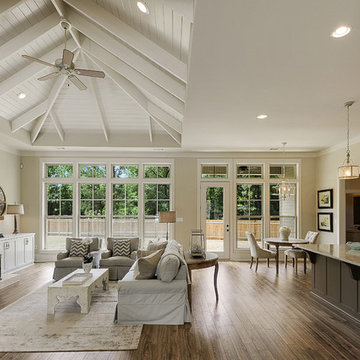
Design ideas for an expansive traditional open concept family room in New Orleans with beige walls, medium hardwood floors, a standard fireplace, a brick fireplace surround and no tv.
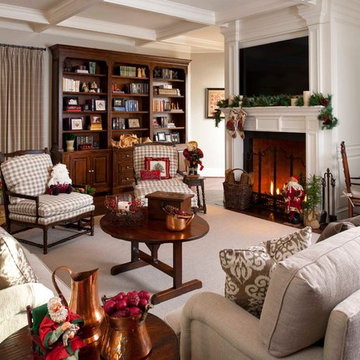
Photography by Dan Piassick
Expansive traditional open concept family room in Dallas with dark hardwood floors, a standard fireplace, a wood fireplace surround and a concealed tv.
Expansive traditional open concept family room in Dallas with dark hardwood floors, a standard fireplace, a wood fireplace surround and a concealed tv.
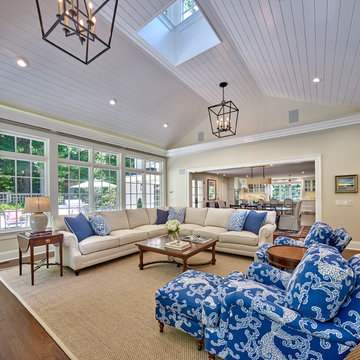
The opening to the dining room is large enough to keep the conversation going, between spaces, while entertaining. This view of the family room showcases the comfy furniture that is perfect to curl up in and watch a movie or the fireplace.
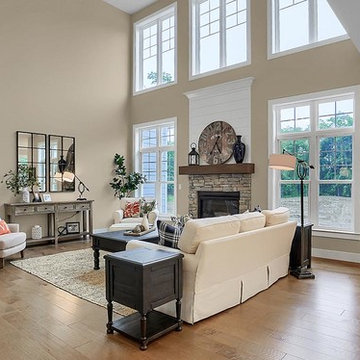
This 2-story home with first-floor Owner’s Suite includes a 3-car garage and an inviting front porch. A dramatic 2-story ceiling welcomes you into the foyer where hardwood flooring extends throughout the main living areas of the home including the Dining Room, Great Room, Kitchen, and Breakfast Area. The foyer is flanked by the Study to the left and the formal Dining Room with stylish coffered ceiling and craftsman style wainscoting to the right. The spacious Great Room with 2-story ceiling includes a cozy gas fireplace with stone surround and shiplap above mantel. Adjacent to the Great Room is the Kitchen and Breakfast Area. The Kitchen is well-appointed with stainless steel appliances, quartz countertops with tile backsplash, and attractive cabinetry featuring crown molding. The sunny Breakfast Area provides access to the patio and backyard. The Owner’s Suite with includes a private bathroom with tile shower, free standing tub, an expansive closet, and double bowl vanity with granite top. The 2nd floor includes 2 additional bedrooms and 2 full bathrooms.
Expansive Traditional Family Room Design Photos
1