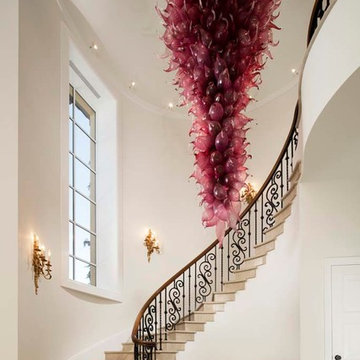Expansive Entryway Design Ideas with Beige Floor
Refine by:
Budget
Sort by:Popular Today
41 - 60 of 445 photos
Item 1 of 3
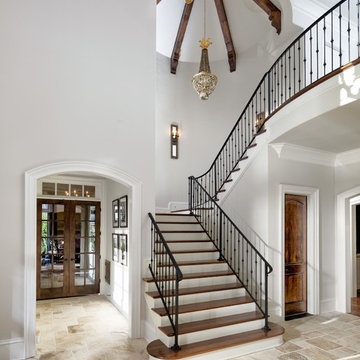
Photographer - Marty Paoletta
Design ideas for an expansive mediterranean foyer in Nashville with white walls, travertine floors, a double front door, a dark wood front door and beige floor.
Design ideas for an expansive mediterranean foyer in Nashville with white walls, travertine floors, a double front door, a dark wood front door and beige floor.
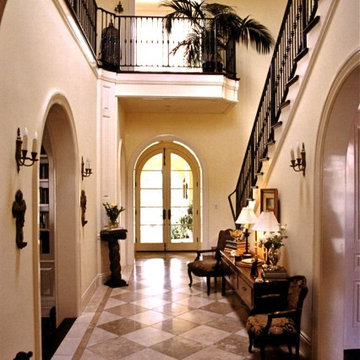
Inspiration for an expansive traditional foyer in Los Angeles with beige walls, marble floors, a double front door, a glass front door and beige floor.
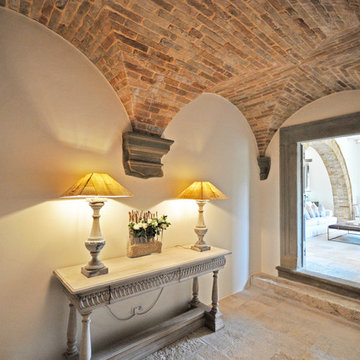
Ingresso con volta a crociera in mattoni, portale in pietra e pavimento in pietra Trani.
Inspiration for an expansive country foyer in Other with white walls, limestone floors and beige floor.
Inspiration for an expansive country foyer in Other with white walls, limestone floors and beige floor.
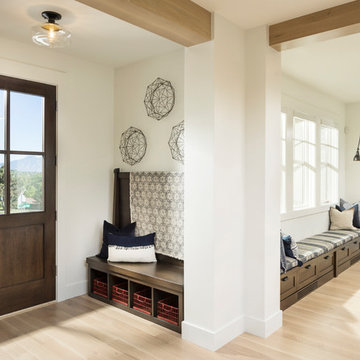
Joshua Caldwell
Expansive transitional foyer in Salt Lake City with white walls, light hardwood floors, a single front door, a dark wood front door and beige floor.
Expansive transitional foyer in Salt Lake City with white walls, light hardwood floors, a single front door, a dark wood front door and beige floor.
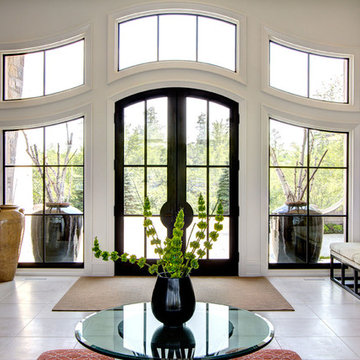
Design ideas for an expansive contemporary foyer in Detroit with a double front door, a glass front door, white walls, ceramic floors and beige floor.
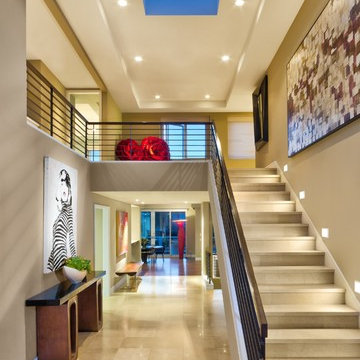
Dramatic contemporary steel railing staircase greet guests in this modern oceanfront estate featuring furnishings by Berman Rosetti, Mimi London and Clark Functional Art.
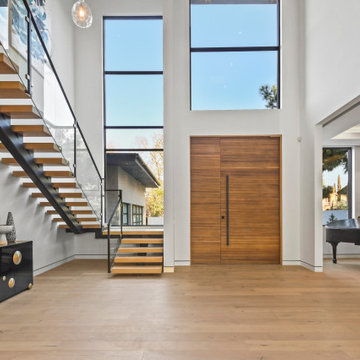
Flouting stairs, high celling. Open floor concept
Inspiration for an expansive contemporary front door in Los Angeles with white walls, light hardwood floors, a single front door, a medium wood front door and beige floor.
Inspiration for an expansive contemporary front door in Los Angeles with white walls, light hardwood floors, a single front door, a medium wood front door and beige floor.
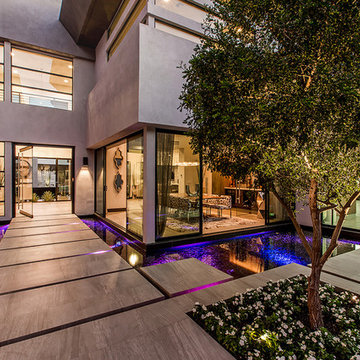
Photo of an expansive contemporary front door in Las Vegas with a pivot front door, a glass front door and beige floor.
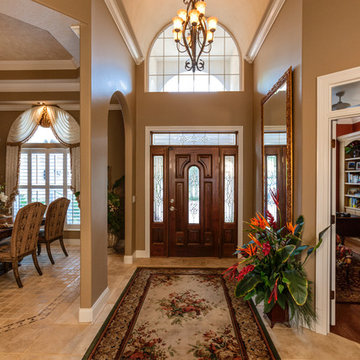
Rick Cooper Photography
This is an example of an expansive mediterranean front door in Other with brown walls, terra-cotta floors, a single front door, a dark wood front door and beige floor.
This is an example of an expansive mediterranean front door in Other with brown walls, terra-cotta floors, a single front door, a dark wood front door and beige floor.
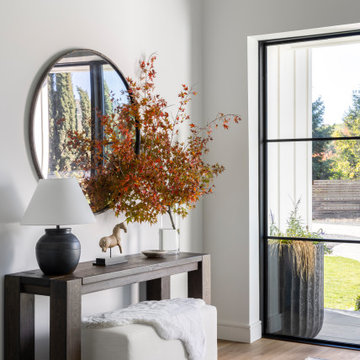
Modern Farmhouse foyer welcomes you with just enough artifacts and accessories. Beautiful fall leaves from the surrounding ground add vibrant color of the harvest season to the foyer.
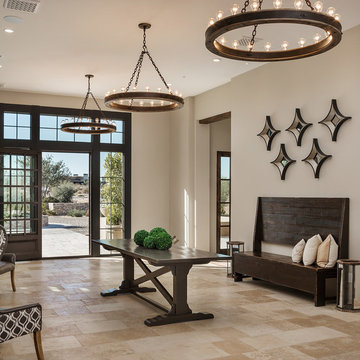
Cantabrica Estates is a private gated community located in North Scottsdale. Spec home available along with build-to-suit and incredible view lots.
For more information contact Vicki Kaplan at Arizona Best Real Estate
Spec Home Built By: LaBlonde Homes
Photography by: Leland Gebhardt
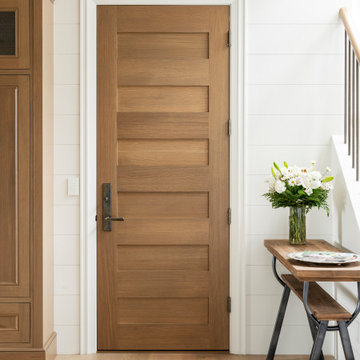
Expansive country mudroom in Salt Lake City with white walls, light hardwood floors, a single front door, a medium wood front door and beige floor.
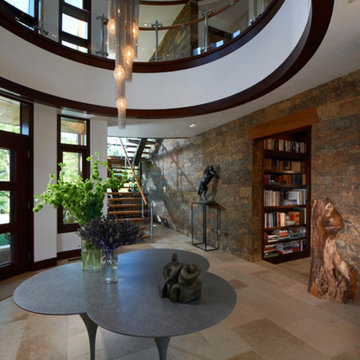
The beauty of this sunroom’s design is the flow from interior to exterior living. The header is handcrafted from the children’s tree, as well as the stair threads and other freestanding pieces in the foyer.
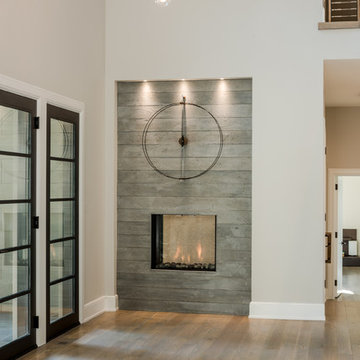
Angle Eye Photography
This is an example of an expansive transitional foyer in Philadelphia with grey walls, light hardwood floors, a double front door, a black front door and beige floor.
This is an example of an expansive transitional foyer in Philadelphia with grey walls, light hardwood floors, a double front door, a black front door and beige floor.
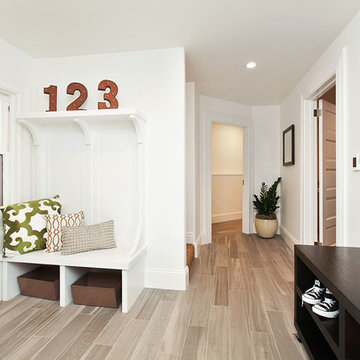
In the mudroom, two miniature storage lockers provide space for backpacks and accomodate up to four children. A top shelf was built above the two locker spaces, providing a space for sun hats and scarves.

This is an example of an expansive contemporary entryway in Miami with limestone floors, a double front door, a dark wood front door, beige floor and wood.
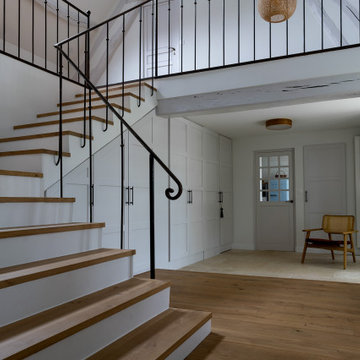
Vaste entrée sur cage d'escalier cathédrale. Sols en chêne massif et pierres de Bourgogne; rembarde en fer forgé artisanal. Ensemble de placards réalisés en sur-mesure. Fauteuil Phileas Ampm.
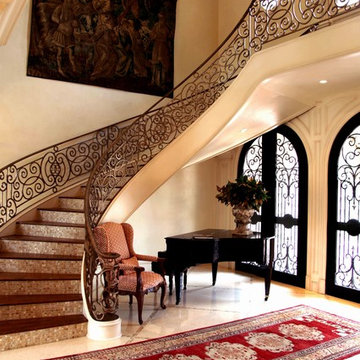
Expansive mediterranean foyer in Dallas with beige walls, marble floors, a double front door and beige floor.

Inspiration for an expansive beach style entryway in Charleston with beige walls, light hardwood floors, beige floor, timber and wood walls.
Expansive Entryway Design Ideas with Beige Floor
3
