Expansive Exterior Design Ideas with a Brown Roof
Refine by:
Budget
Sort by:Popular Today
41 - 60 of 645 photos
Item 1 of 3
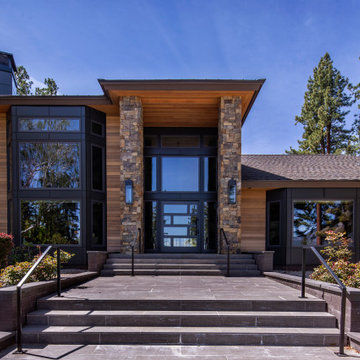
Remodeled front exterior with new pavers, handrails, siding, windows, metal window trim and accents, metal chimneys, new sconces, stone and pivot front door.
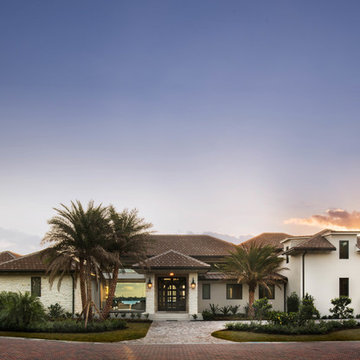
Pineapple House helped conceptualize then build a waterfront home on a fabulous lot. Our goal was to maximize the indoor/outdoor connection, which involved installing enormous code-compliant glass walls to grant uninterrupted vistas. You can see that from the front driveway, you can see all the way through the house to the river behind it.
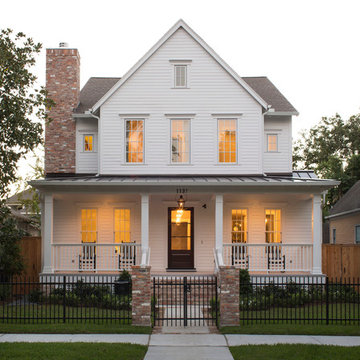
Design ideas for an expansive country two-storey white house exterior in Houston with a mixed roof and a brown roof.
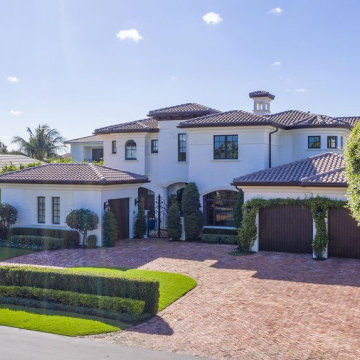
Upcoming project of our client’s home at the Royal Palm Yacht Club in Boca Raton. Stay tune to see the outcome and upcoming photos.
Inspiration for an expansive transitional two-storey stucco white house exterior in Other with a tile roof and a brown roof.
Inspiration for an expansive transitional two-storey stucco white house exterior in Other with a tile roof and a brown roof.

Luxury Home on Pine Lake, WI
Design ideas for an expansive traditional two-storey blue house exterior in Milwaukee with wood siding, a gable roof, a shingle roof, a brown roof and shingle siding.
Design ideas for an expansive traditional two-storey blue house exterior in Milwaukee with wood siding, a gable roof, a shingle roof, a brown roof and shingle siding.

The French Villa's front gates lead into a lovely courtyard with wood terrace roofing, custom pergolas, stone detail, brick pavers, and exterior wall sconces which we adore. Talk about attention to detail!
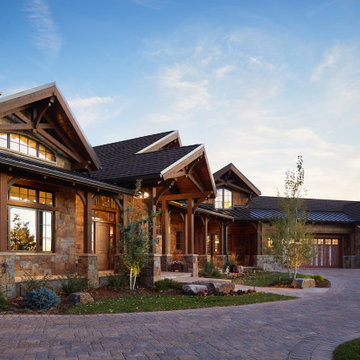
This is an example of an expansive country two-storey multi-coloured house exterior in Denver with stone veneer, a gable roof, a shingle roof, a brown roof and shingle siding.
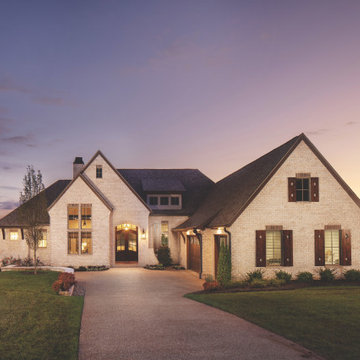
This is an example of French Country built by AR Homes.
Expansive one-storey brick house exterior in Nashville with a shingle roof and a brown roof.
Expansive one-storey brick house exterior in Nashville with a shingle roof and a brown roof.
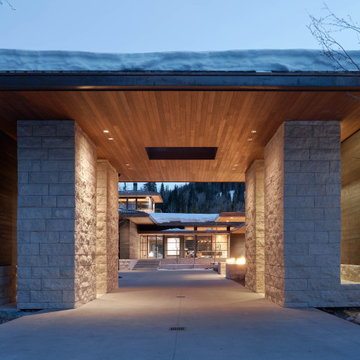
This is an example of an expansive modern beige house exterior in Salt Lake City with four or more storeys, stone veneer, a hip roof, a metal roof and a brown roof.
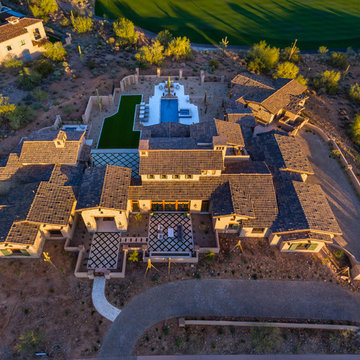
This luxury estate features a guest house and casita, a courtyard, stone exteriors, and a gated entryway.
Design ideas for an expansive country two-storey multi-coloured house exterior in Phoenix with mixed siding, a gable roof, a mixed roof and a brown roof.
Design ideas for an expansive country two-storey multi-coloured house exterior in Phoenix with mixed siding, a gable roof, a mixed roof and a brown roof.
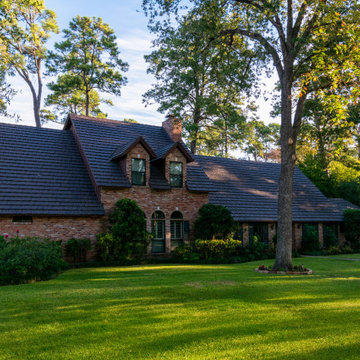
This home was a large estate has had several large additions over the years with one of the largest addition's vinyl siding buckling and coming off. We replaced it with new Hardie lap siding and board and batten to tie the addition design back to the house while maintaining interest in the siding. We finished off the whole house in Sherwin Williams Rain Refresh paint.
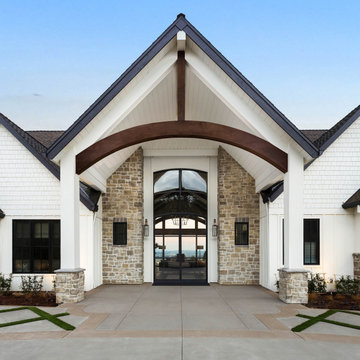
Inspiration for an expansive two-storey white house exterior in Portland with a gable roof, a shingle roof, a brown roof and board and batten siding.
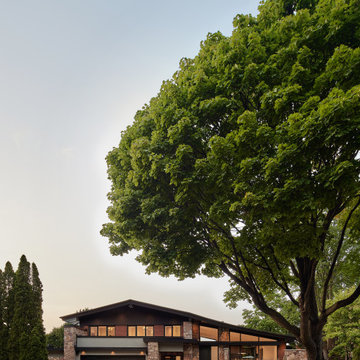
This is an example of an expansive modern split-level house exterior in Montreal with mixed siding, a shingle roof and a brown roof.
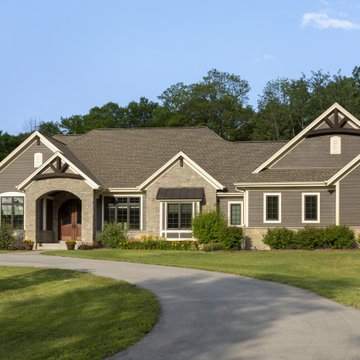
A traditional style home that sits in a prestigious West Bend subdiviison. With its many gables and arched entry it has a regal southern charm upon entering. The lower level is a mother-in-law suite with it's own entrance and a back yard pool area. It sets itself off with the contrasting James Hardie colors of Rich Espresso siding and Linen trim and Chilton Woodlake stone blend.
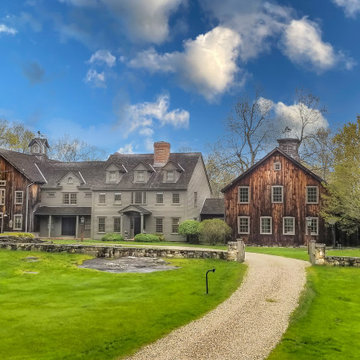
This magnificent barn home staged by BA Staging & Interiors features over 10,000 square feet of living space, 6 bedrooms, 6 bathrooms and is situated on 17.5 beautiful acres. Contemporary furniture with a rustic flare was used to create a luxurious and updated feeling while showcasing the antique barn architecture.
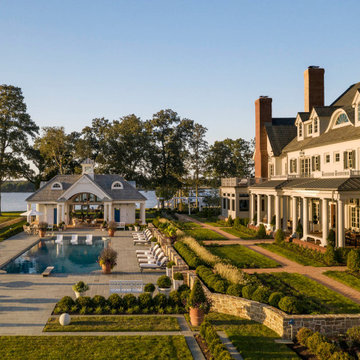
The main home sits approximately 300 feet from the water. This intentional design allows for a terrace from the house to the walkway, and a lower terrace from the walkway to the pool. This allows the homeowners to enjoy sweeping waterfront views without the obstruction of the pool.
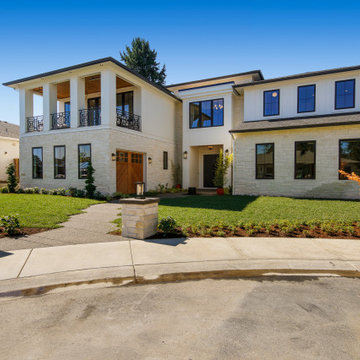
Modern Italian home front-facing balcony featuring three outdoor-living areas, six bedrooms, two garages, and a living driveway.
Design ideas for an expansive modern white house exterior in Portland with four or more storeys and a brown roof.
Design ideas for an expansive modern white house exterior in Portland with four or more storeys and a brown roof.

10 000 sf 5 bedroom estate
Inspiration for an expansive two-storey grey house exterior in Toronto with stone veneer, a hip roof, a shingle roof and a brown roof.
Inspiration for an expansive two-storey grey house exterior in Toronto with stone veneer, a hip roof, a shingle roof and a brown roof.
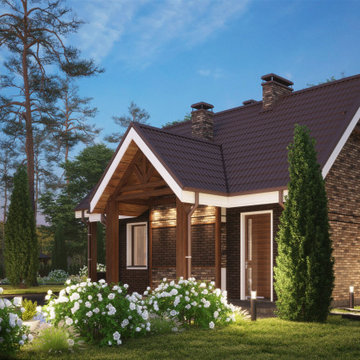
The idea of decorating the exterior of a country house is reflected in this project. The presented house has a clear geometric shape. Brick cladding of the facade, some elements of the facade are different brick combinations. These inserts visually decorate and highlight the laconic design. The gable roof complements the finish harmoniously.
A wooden shed is attached to the house. It decorates the area near the main entrance and protects from weather conditions. Also on the site, you can see a guest house, a recreation area.
The recreation area has a small swimming pool, soft furniture and a fireplace. Such attraction will leave no one indifferent and will allow cooking barbecue easily.
In landscape, design there is a gazebo, which will allow you to enjoy nature rest. A neat green lawn, landscaping path, small green spaces, represents landscaping. Skillful placement of these details visually enhances the exterior space.
The final change to the decor is the backlighting. Good lighting favorably emphasizes the necessary elements and gives depth to the composition.
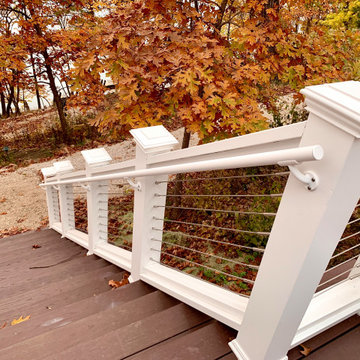
Luxury Home on Pine Lake, WI
Expansive traditional two-storey blue house exterior in Milwaukee with wood siding, a gable roof, a shingle roof, a brown roof and shingle siding.
Expansive traditional two-storey blue house exterior in Milwaukee with wood siding, a gable roof, a shingle roof, a brown roof and shingle siding.
Expansive Exterior Design Ideas with a Brown Roof
3