Expansive Family Room Design Photos
Refine by:
Budget
Sort by:Popular Today
1 - 20 of 123 photos
Item 1 of 3
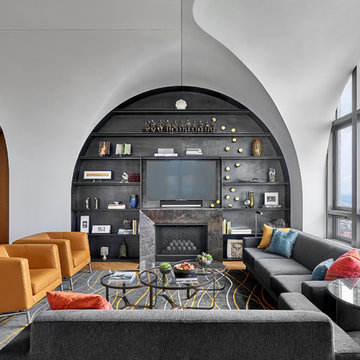
Photography - Toni Soluri Photography
Architecture - dSPACE Studio
Expansive contemporary open concept family room in Chicago with white walls, light hardwood floors, a standard fireplace, a stone fireplace surround and a built-in media wall.
Expansive contemporary open concept family room in Chicago with white walls, light hardwood floors, a standard fireplace, a stone fireplace surround and a built-in media wall.
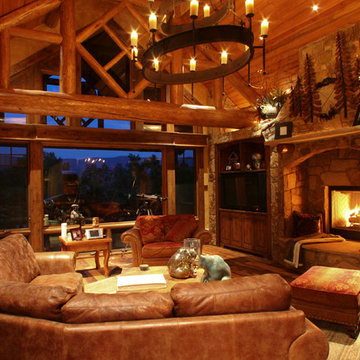
Photo of an expansive country open concept family room in Denver with a home bar, medium hardwood floors, a standard fireplace, a stone fireplace surround and a built-in media wall.

Expansive midcentury open concept family room in New Orleans with brick floors, no fireplace, no tv and red floor.
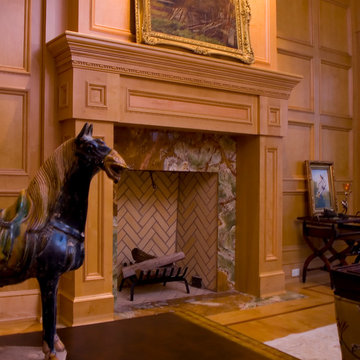
Design ideas for an expansive contemporary open concept family room in DC Metro with a library, beige walls, porcelain floors, a standard fireplace, a stone fireplace surround and no tv.
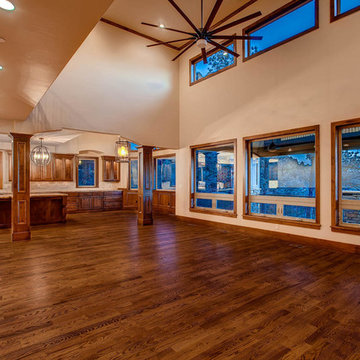
Design ideas for an expansive traditional open concept family room in Denver with a home bar, beige walls, dark hardwood floors, a standard fireplace, a stone fireplace surround and a wall-mounted tv.
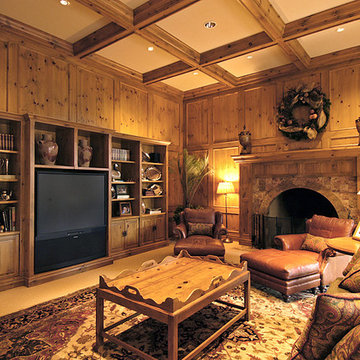
Home built by Arjay Builders Inc.
Expansive country enclosed family room in Omaha with a game room, beige walls, carpet, a standard fireplace, a stone fireplace surround and a built-in media wall.
Expansive country enclosed family room in Omaha with a game room, beige walls, carpet, a standard fireplace, a stone fireplace surround and a built-in media wall.
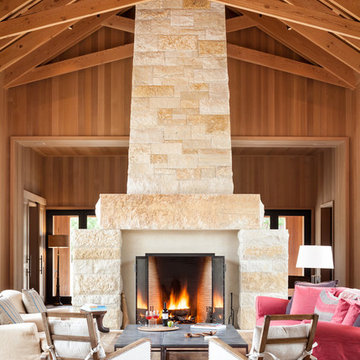
Expansive country open concept family room in San Francisco with medium hardwood floors, a stone fireplace surround and a standard fireplace.
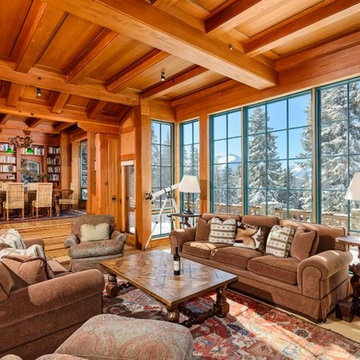
Rutgers Construction
Aspen, CO 81611
Design ideas for an expansive country open concept family room in Other with a library, brown walls, light hardwood floors, a standard fireplace, a stone fireplace surround, no tv and brown floor.
Design ideas for an expansive country open concept family room in Other with a library, brown walls, light hardwood floors, a standard fireplace, a stone fireplace surround, no tv and brown floor.
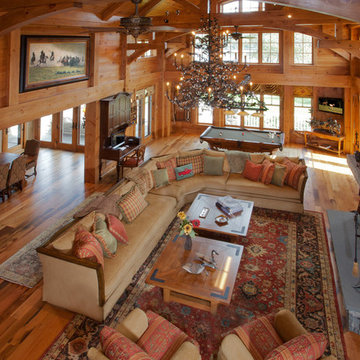
Expansive great room with dining room, living room and fieldstone fireplace, pool table and built-in desk. The arched exposed beam ceiling and bright wall of windows continue the light and open feel of this home.
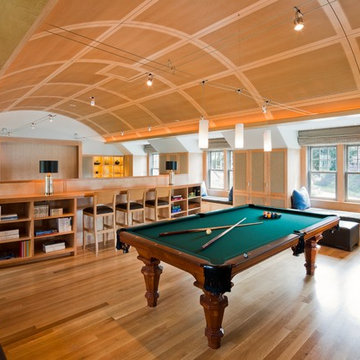
Inspiration for an expansive transitional open concept family room in Boston with grey walls, light hardwood floors, no fireplace and brown floor.
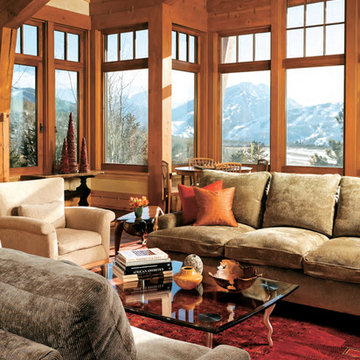
Aspen Hilltop family retreat:the living room celebrates America with craft artisan furnishings, local elements from nature were brought inside from the colors found in the trees, leaves and rocks outside. A motorized sun shade was built into the trim details so the views are optimized.
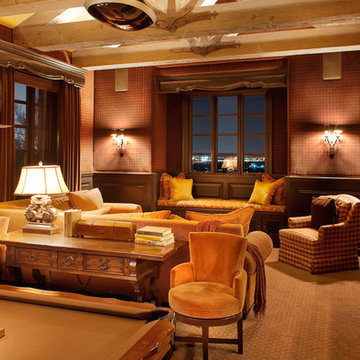
World Renowned Architecture Firm Fratantoni Design created this beautiful home! They design home plans for families all over the world in any size and style. They also have in-house Interior Designer Firm Fratantoni Interior Designers and world class Luxury Home Building Firm Fratantoni Luxury Estates! Hire one or all three companies to design and build and or remodel your home!
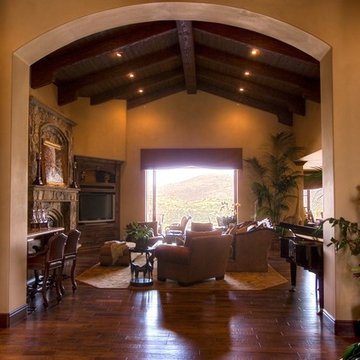
Expansive mediterranean open concept family room in San Diego with a home bar, yellow walls, medium hardwood floors, a standard fireplace, a stone fireplace surround and a built-in media wall.
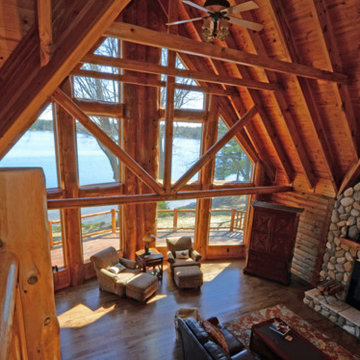
This is an example of an expansive country open concept family room in Orange County with medium hardwood floors, a standard fireplace and a stone fireplace surround.
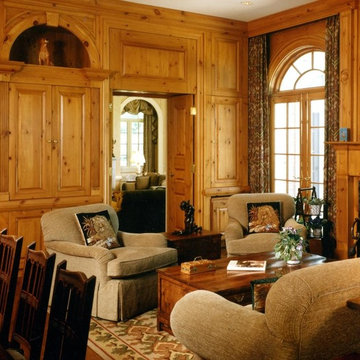
Hedrich-Blessing
This is an example of an expansive traditional enclosed family room in Chicago with medium hardwood floors, a standard fireplace, a stone fireplace surround and a concealed tv.
This is an example of an expansive traditional enclosed family room in Chicago with medium hardwood floors, a standard fireplace, a stone fireplace surround and a concealed tv.
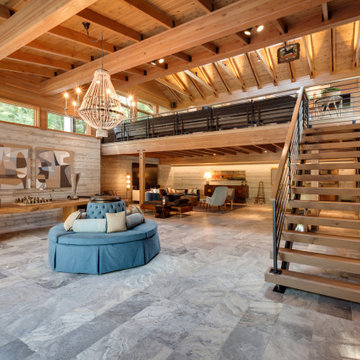
The owners requested a Private Resort that catered to their love for entertaining friends and family, a place where 2 people would feel just as comfortable as 42. Located on the western edge of a Wisconsin lake, the site provides a range of natural ecosystems from forest to prairie to water, allowing the building to have a more complex relationship with the lake - not merely creating large unencumbered views in that direction. The gently sloping site to the lake is atypical in many ways to most lakeside lots - as its main trajectory is not directly to the lake views - allowing for focus to be pushed in other directions such as a courtyard and into a nearby forest.
The biggest challenge was accommodating the large scale gathering spaces, while not overwhelming the natural setting with a single massive structure. Our solution was found in breaking down the scale of the project into digestible pieces and organizing them in a Camp-like collection of elements:
- Main Lodge: Providing the proper entry to the Camp and a Mess Hall
- Bunk House: A communal sleeping area and social space.
- Party Barn: An entertainment facility that opens directly on to a swimming pool & outdoor room.
- Guest Cottages: A series of smaller guest quarters.
- Private Quarters: The owners private space that directly links to the Main Lodge.
These elements are joined by a series green roof connectors, that merge with the landscape and allow the out buildings to retain their own identity. This Camp feel was further magnified through the materiality - specifically the use of Doug Fir, creating a modern Northwoods setting that is warm and inviting. The use of local limestone and poured concrete walls ground the buildings to the sloping site and serve as a cradle for the wood volumes that rest gently on them. The connections between these materials provided an opportunity to add a delicate reading to the spaces and re-enforce the camp aesthetic.
The oscillation between large communal spaces and private, intimate zones is explored on the interior and in the outdoor rooms. From the large courtyard to the private balcony - accommodating a variety of opportunities to engage the landscape was at the heart of the concept.
Overview
Chenequa, WI
Size
Total Finished Area: 9,543 sf
Completion Date
May 2013
Services
Architecture, Landscape Architecture, Interior Design
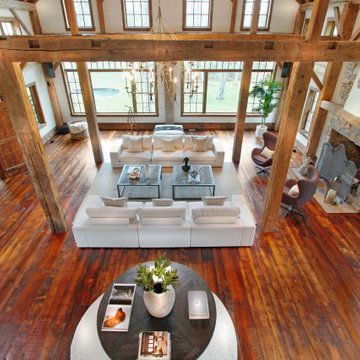
This magnificent barn home staged by BA Staging & Interiors features over 10,000 square feet of living space, 6 bedrooms, 6 bathrooms and is situated on 17.5 beautiful acres. Contemporary furniture with a rustic flare was used to create a luxurious and updated feeling while showcasing the antique barn architecture.
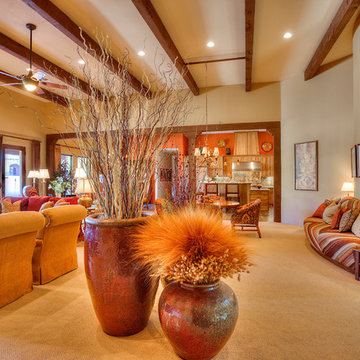
Three large pots adorned with dry flowers and branches articulate circulation into the space as you access it from the foyer and hallway.
Photo of an expansive traditional open concept family room in Phoenix with carpet, a corner fireplace, a stone fireplace surround and a built-in media wall.
Photo of an expansive traditional open concept family room in Phoenix with carpet, a corner fireplace, a stone fireplace surround and a built-in media wall.
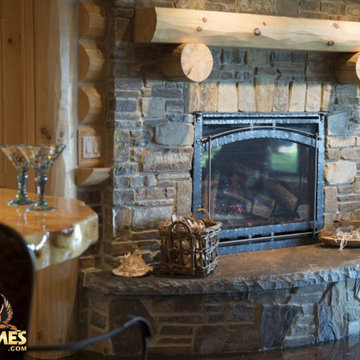
Live anywhere, build anything. The iconic Golden Eagle name is recognized the world over – forever tied to the freedom of customizing log homes around the world.
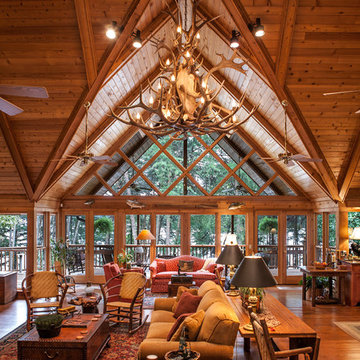
Brandon McAlister
This is an example of an expansive country open concept family room in Other with medium hardwood floors, a standard fireplace and a stone fireplace surround.
This is an example of an expansive country open concept family room in Other with medium hardwood floors, a standard fireplace and a stone fireplace surround.
Expansive Family Room Design Photos
1