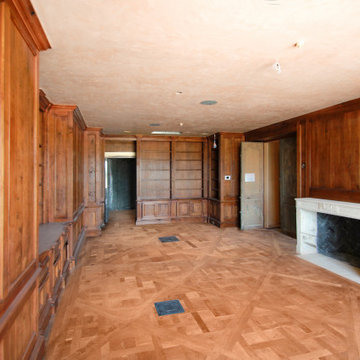Expansive Family Room Design Photos
Refine by:
Budget
Sort by:Popular Today
81 - 100 of 123 photos
Item 1 of 3
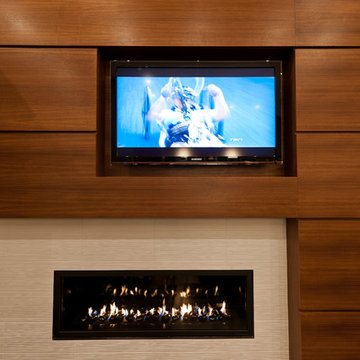
Expansive contemporary open concept family room in Other with white walls, medium hardwood floors, a standard fireplace, a tile fireplace surround and a built-in media wall.
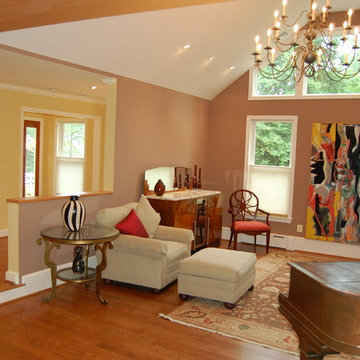
This is an example of an expansive arts and crafts open concept family room in DC Metro with a music area, brown walls and dark hardwood floors.
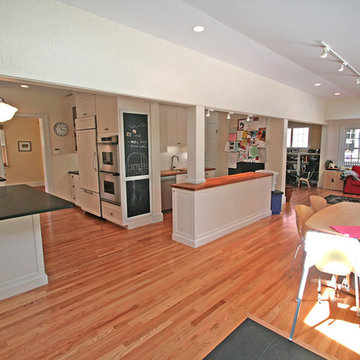
Photo of an expansive modern open concept family room in Bridgeport with a library, white walls and light hardwood floors.
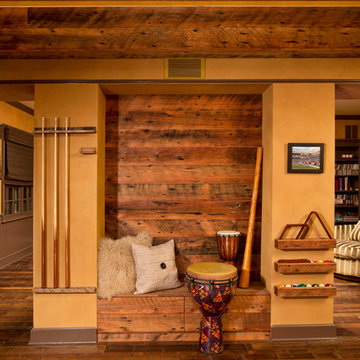
A small seating area was designed using reclaimed wood, and holds the family's collection of instruments.
Scott Bergmann Photography
Inspiration for an expansive transitional open concept family room in Boston with a game room, blue walls, dark hardwood floors and a wall-mounted tv.
Inspiration for an expansive transitional open concept family room in Boston with a game room, blue walls, dark hardwood floors and a wall-mounted tv.
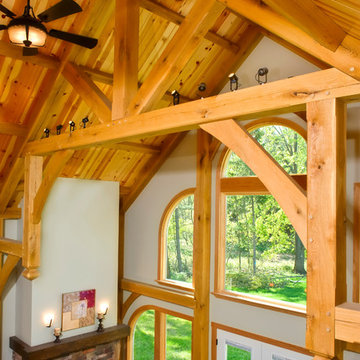
View of living room and wooded site from the loft.
Inspiration for an expansive arts and crafts loft-style family room in Columbus with white walls, a standard fireplace and a stone fireplace surround.
Inspiration for an expansive arts and crafts loft-style family room in Columbus with white walls, a standard fireplace and a stone fireplace surround.
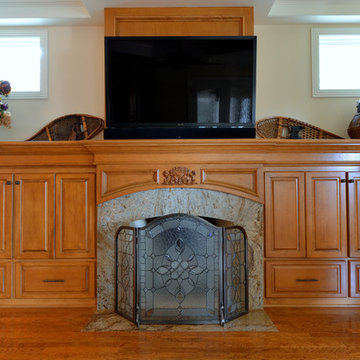
This cottage inspired fireplace wall provides ample storage for entertainment equipment, media and family games.
Photographer: Michael Hunter
This is an example of an expansive traditional enclosed family room in Austin with yellow walls, a standard fireplace and a stone fireplace surround.
This is an example of an expansive traditional enclosed family room in Austin with yellow walls, a standard fireplace and a stone fireplace surround.
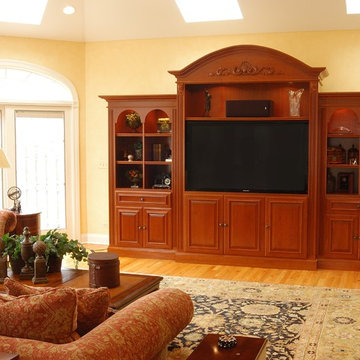
Hinsdale, solid cherry entertainment center.
Photo of an expansive traditional family room in Chicago.
Photo of an expansive traditional family room in Chicago.
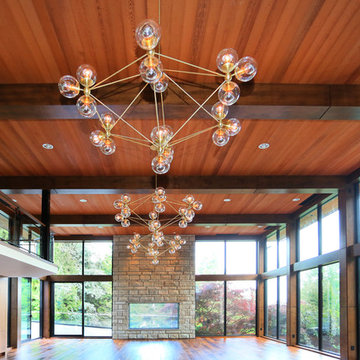
Design ideas for an expansive contemporary loft-style family room in Vancouver with a game room, dark hardwood floors, a two-sided fireplace, a brick fireplace surround, a built-in media wall and beige walls.
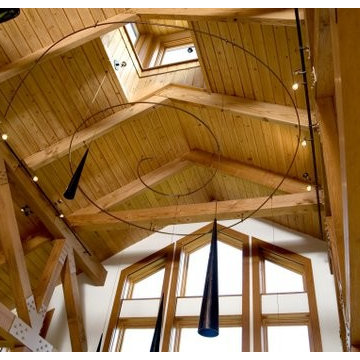
The peak perched cupola has it's own shade to block out all incoming light.
-Randal Bye
Design ideas for an expansive contemporary open concept family room in Philadelphia with white walls, medium hardwood floors, no fireplace and a game room.
Design ideas for an expansive contemporary open concept family room in Philadelphia with white walls, medium hardwood floors, no fireplace and a game room.
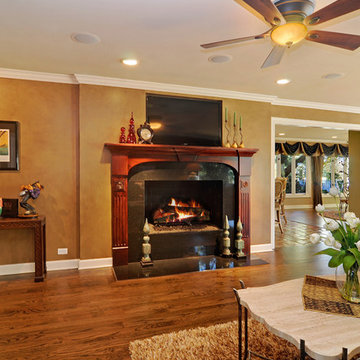
The expansive space in this great room in South Barrington, Illinois includes family room seating with a fireplace and built-in television, guest seating by the floor to ceiling windows allowing breath taking views of the lake and lake view dining. Home furnishings and window treatments add style to the great room without sacrificing the gorgeous lake view. Interior design and custom home renovations by DF Design, Inc.
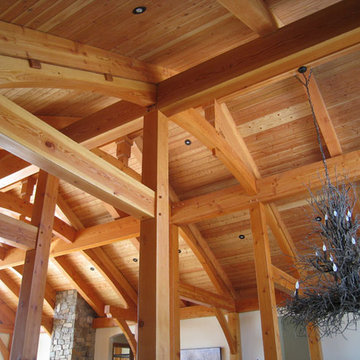
Expansive contemporary open concept family room in Vancouver with white walls and medium hardwood floors.
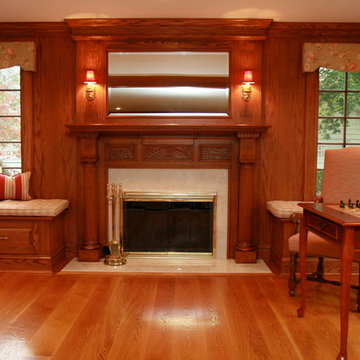
Fireplace wall in family room of suburban Colonial Revival home. The mantel was purchased previously and relocated to this room where it takes pride of place among the custom oak woodwork. Built-in window seats have storage for the owner's grandchildren's toys. Susan Sims Photography
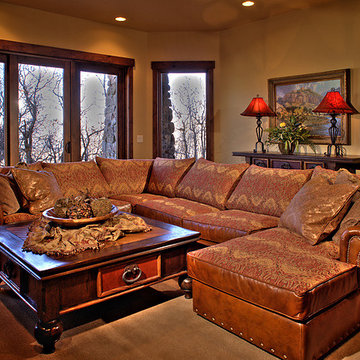
Cozy warm tones bringing the outdoors inside.
Inspiration for an expansive traditional open concept family room in Salt Lake City with beige walls and carpet.
Inspiration for an expansive traditional open concept family room in Salt Lake City with beige walls and carpet.
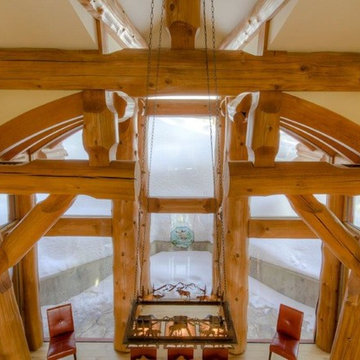
James Mitchell
This is an example of an expansive arts and crafts open concept family room in Vancouver with beige walls, light hardwood floors, a two-sided fireplace and a stone fireplace surround.
This is an example of an expansive arts and crafts open concept family room in Vancouver with beige walls, light hardwood floors, a two-sided fireplace and a stone fireplace surround.
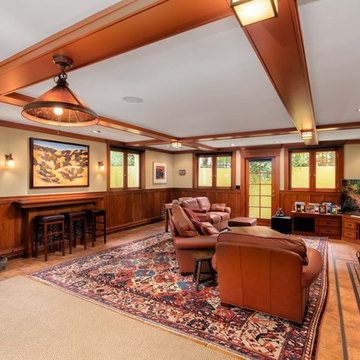
Rendering Space
Inspiration for an expansive mediterranean enclosed family room in Portland with yellow walls, carpet, a standard fireplace, a brick fireplace surround and a freestanding tv.
Inspiration for an expansive mediterranean enclosed family room in Portland with yellow walls, carpet, a standard fireplace, a brick fireplace surround and a freestanding tv.
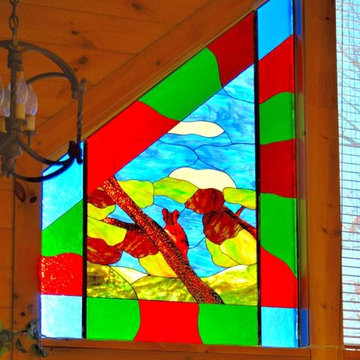
Bear Chapin Foyer
Design ideas for an expansive contemporary open concept family room in Richmond with beige walls.
Design ideas for an expansive contemporary open concept family room in Richmond with beige walls.
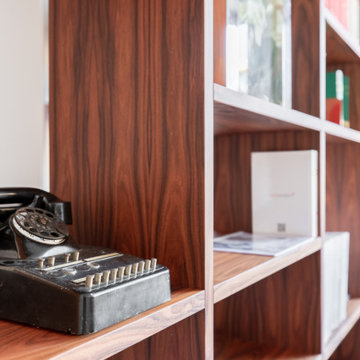
Dettaglio libreria
Design ideas for an expansive contemporary open concept family room in Rome with a library, marble floors and beige floor.
Design ideas for an expansive contemporary open concept family room in Rome with a library, marble floors and beige floor.
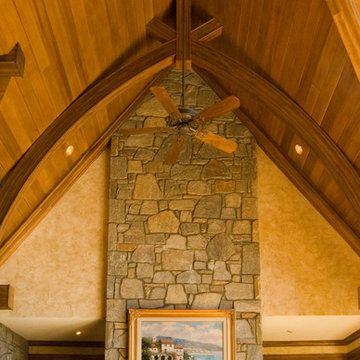
Banner's Cabinets fabricated and installed the T&G for this ceiling as well as the custom carved fireplace mantle.
Photo of an expansive traditional family room in Charlotte.
Photo of an expansive traditional family room in Charlotte.
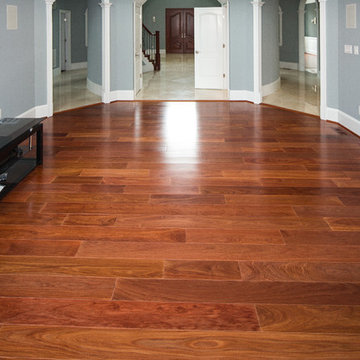
With over 30 years of residential and commercial experience, DesBuild construction serves the Northern VA and Maryland areas with expertise and industry leading professionalism. By personally catering to our customers' lifestyles and individual needs, we have created an unparalleled standard in customer service. Regardless of the challenge, DesBuild Construction is a company of extensive trades and diverse experience with limitless potential.
Expansive Family Room Design Photos
5
