Expansive Family Room Design Photos with Light Hardwood Floors
Refine by:
Budget
Sort by:Popular Today
161 - 180 of 1,459 photos
Item 1 of 3
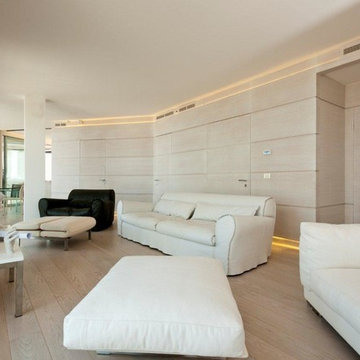
Design ideas for an expansive contemporary open concept family room in Bologna with light hardwood floors.

Family room with expansive ceiling, picture frame trim, exposed beams, gas fireplace, aluminum windows and chandelier.
Inspiration for an expansive transitional open concept family room in Indianapolis with a home bar, white walls, light hardwood floors, a standard fireplace, a wall-mounted tv, multi-coloured floor, exposed beam and panelled walls.
Inspiration for an expansive transitional open concept family room in Indianapolis with a home bar, white walls, light hardwood floors, a standard fireplace, a wall-mounted tv, multi-coloured floor, exposed beam and panelled walls.
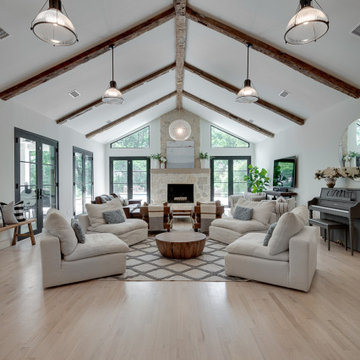
This is an example of an expansive transitional open concept family room in Dallas with a standard fireplace, a stone fireplace surround, exposed beam and light hardwood floors.
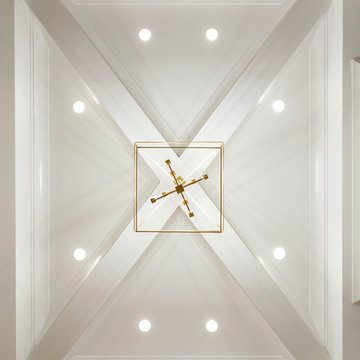
High Res Media
Design ideas for an expansive transitional open concept family room in Phoenix with a game room, white walls, light hardwood floors, a standard fireplace, a wood fireplace surround, a wall-mounted tv and beige floor.
Design ideas for an expansive transitional open concept family room in Phoenix with a game room, white walls, light hardwood floors, a standard fireplace, a wood fireplace surround, a wall-mounted tv and beige floor.
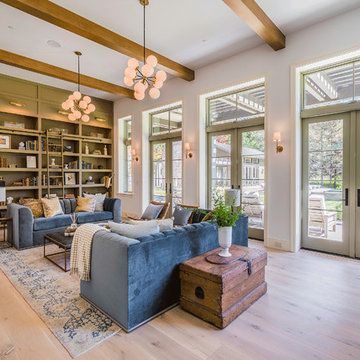
Expansive contemporary open concept family room in Los Angeles with a library, white walls, light hardwood floors, no tv and brown floor.
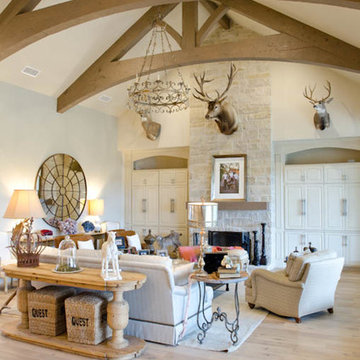
View of great room
Expansive traditional open concept family room in Austin with beige walls, light hardwood floors, a standard fireplace and a stone fireplace surround.
Expansive traditional open concept family room in Austin with beige walls, light hardwood floors, a standard fireplace and a stone fireplace surround.
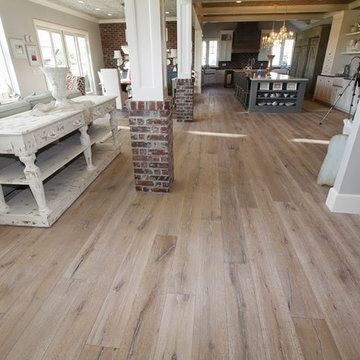
A mix of fun fresh fabrics in coral, green, tan, and more comes together in the functional, fun family room. Comfortable couches in different fabric create a lot of seating. Patterned ottomans add a splash of color. Floor to ceiling curved windows run the length of the room creating a view to die for. Replica antique furniture accents. Unique area rug straight from India and a fireplace with brick surround for cold winter nights. The lighting elevates this family room to the next level.
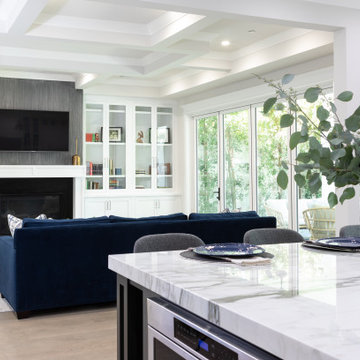
The family room overlooks the white and gray kitchen with barstools, as well as the living room beyond. A custom navy sectional sofa faces the white built-in cabinetry that surrounds the fireplace. Bi-fold doors open up to the pool and backyard.
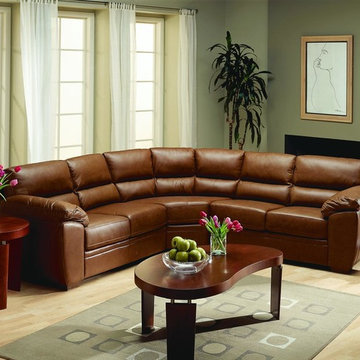
This brown leather pillow back sectional sofa has a style that blends well with traditional homes or a more modern home. Depending on the color you use. This application is a more transitional one . The pillow arms work great for laying down on this larger leather sectional couch.
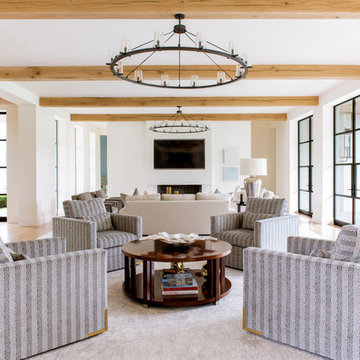
Design ideas for an expansive mediterranean open concept family room in Dallas with white walls, light hardwood floors, a standard fireplace, a plaster fireplace surround and a wall-mounted tv.
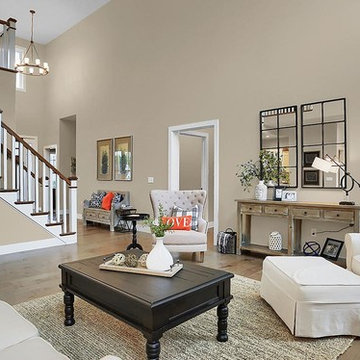
This 2-story home with first-floor Owner’s Suite includes a 3-car garage and an inviting front porch. A dramatic 2-story ceiling welcomes you into the foyer where hardwood flooring extends throughout the main living areas of the home including the Dining Room, Great Room, Kitchen, and Breakfast Area. The foyer is flanked by the Study to the left and the formal Dining Room with stylish coffered ceiling and craftsman style wainscoting to the right. The spacious Great Room with 2-story ceiling includes a cozy gas fireplace with stone surround and shiplap above mantel. Adjacent to the Great Room is the Kitchen and Breakfast Area. The Kitchen is well-appointed with stainless steel appliances, quartz countertops with tile backsplash, and attractive cabinetry featuring crown molding. The sunny Breakfast Area provides access to the patio and backyard. The Owner’s Suite with includes a private bathroom with tile shower, free standing tub, an expansive closet, and double bowl vanity with granite top. The 2nd floor includes 2 additional bedrooms and 2 full bathrooms.
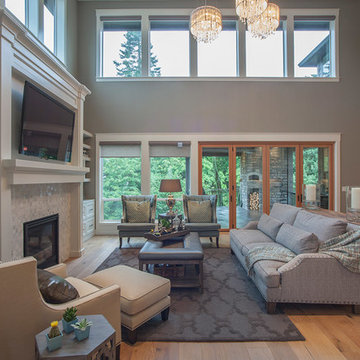
The Finleigh - Transitional Craftsman in Vancouver, Washington by Cascade West Development Inc.
Spreading out luxuriously from the large, rectangular foyer, you feel welcomed by the perfect blend of contemporary and traditional elements. From the moment you step through the double knotty alder doors into the extra wide entry way, you feel the openness and warmth of an entertainment-inspired home. A massive two story great room surrounded by windows overlooking the green space, along with the large 12’ wide bi-folding glass doors opening to the covered outdoor living area brings the outside in, like an extension of your living space.
Cascade West Facebook: https://goo.gl/MCD2U1
Cascade West Website: https://goo.gl/XHm7Un
These photos, like many of ours, were taken by the good people of ExposioHDR - Portland, Or
Exposio Facebook: https://goo.gl/SpSvyo
Exposio Website: https://goo.gl/Cbm8Ya
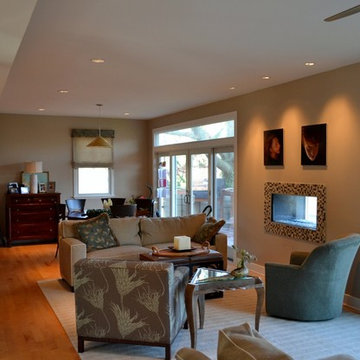
KB Lueck
Photo of an expansive traditional open concept family room in Baltimore with light hardwood floors and a two-sided fireplace.
Photo of an expansive traditional open concept family room in Baltimore with light hardwood floors and a two-sided fireplace.
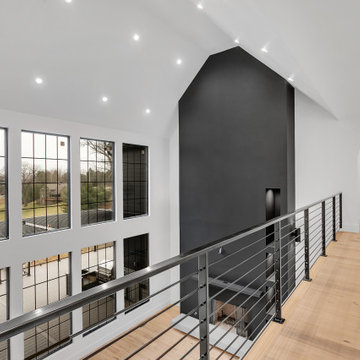
View from cat walk to family room
Expansive contemporary loft-style family room in Other with black walls, light hardwood floors, a wood stove, a plaster fireplace surround, a wall-mounted tv, brown floor and vaulted.
Expansive contemporary loft-style family room in Other with black walls, light hardwood floors, a wood stove, a plaster fireplace surround, a wall-mounted tv, brown floor and vaulted.
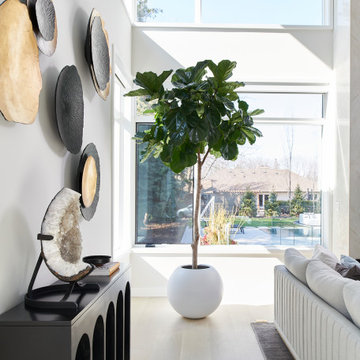
Inspiration for an expansive contemporary loft-style family room in Toronto with white walls, light hardwood floors, a ribbon fireplace, a stone fireplace surround, a wall-mounted tv and beige floor.
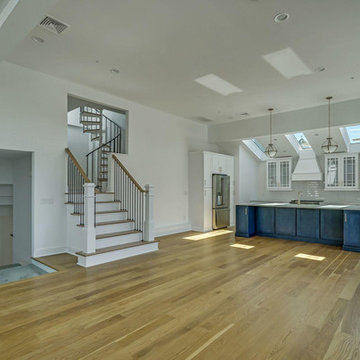
Removed the elevated kitchen platform to create an open concept kitchen, dining, and living room
This is an example of an expansive beach style family room in Newark with white walls, light hardwood floors and brown floor.
This is an example of an expansive beach style family room in Newark with white walls, light hardwood floors and brown floor.
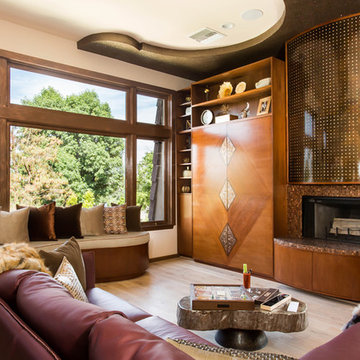
This room is a true host's paradise with seating for over 20 people, two televisions, a pool table, and a full bar! Who doesn't want to party here?
Photo of an expansive eclectic loft-style family room in Los Angeles with beige walls, light hardwood floors, a standard fireplace and a tile fireplace surround.
Photo of an expansive eclectic loft-style family room in Los Angeles with beige walls, light hardwood floors, a standard fireplace and a tile fireplace surround.
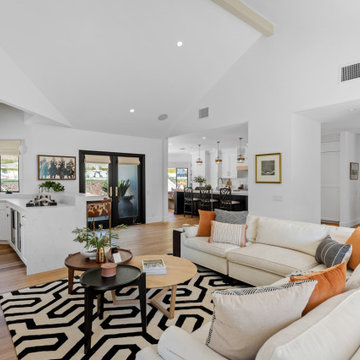
To spotlight the owners’ worldly decor, this remodel quietly complements the furniture and art textures, colors, and patterns abundant in this beautiful home.
The original master bath had a 1980s style in dire need of change. By stealing an adjacent bedroom for the new master closet, the bath transformed into an artistic and spacious space. The jet-black herringbone-patterned floor adds visual interest to highlight the freestanding soaking tub. Schoolhouse-style shell white sconces flank the matching his and her vanities. The new generous master shower features polished nickel dual shower heads and hand shower and is wrapped in Bedrosian Porcelain Manifica Series in Luxe White with satin finish.
The kitchen started as dated and isolated. To add flow and more natural light, the wall between the bar and the kitchen was removed, along with exterior windows, which allowed for a complete redesign. The result is a streamlined, open, and light-filled kitchen that flows into the adjacent family room and bar areas – perfect for quiet family nights or entertaining with friends.
Crystal Cabinets in white matte sheen with satin brass pulls, and the white matte ceramic backsplash provides a sleek and neutral palette. The newly-designed island features Calacutta Royal Leather Finish quartz and Kohler sink and fixtures. The island cabinets are finished in black sheen to anchor this seating and prep area, featuring round brass pendant fixtures. One end of the island provides the perfect prep and cut area with maple finish butcher block to match the stove hood accents. French White Oak flooring warms the entire area. The Miele 48” Dual Fuel Range with Griddle offers the perfect features for simple or gourmet meal preparation. A new dining nook makes for picture-perfect seating for night or day dining.
Welcome to artful living in Worldly Heritage style.
Photographer: Andrew - OpenHouse VC
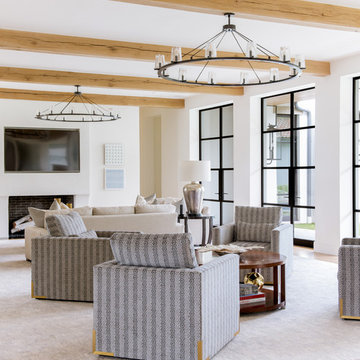
Inspiration for an expansive mediterranean open concept family room in Dallas with white walls, light hardwood floors, a standard fireplace, a plaster fireplace surround and a wall-mounted tv.
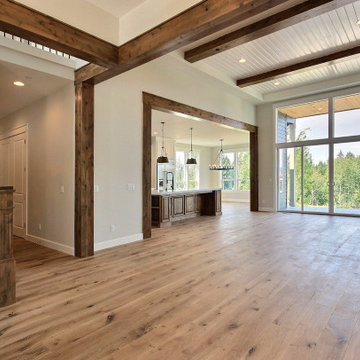
This Multi-Level Transitional Craftsman Home Features Blended Indoor/Outdoor Living, a Split-Bedroom Layout for Privacy in The Master Suite and Boasts Both a Master & Guest Suite on The Main Level!
Expansive Family Room Design Photos with Light Hardwood Floors
9