Expansive Family Room Design Photos with Light Hardwood Floors
Refine by:
Budget
Sort by:Popular Today
101 - 120 of 1,459 photos
Item 1 of 3
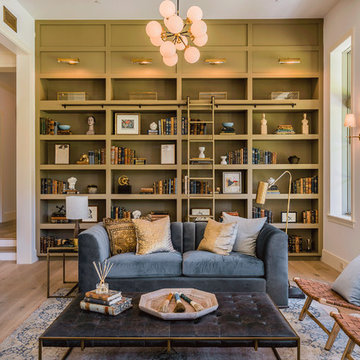
Blake Worthington, Rebecca Duke
Design ideas for an expansive contemporary enclosed family room in Los Angeles with a library, white walls, light hardwood floors, no tv and beige floor.
Design ideas for an expansive contemporary enclosed family room in Los Angeles with a library, white walls, light hardwood floors, no tv and beige floor.
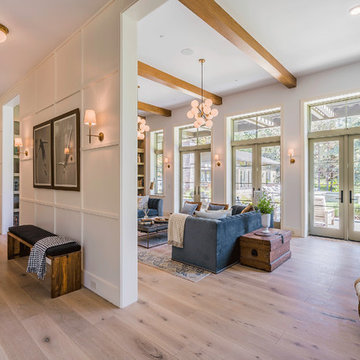
Design ideas for an expansive contemporary enclosed family room in Los Angeles with a library, white walls, light hardwood floors, no tv, no fireplace and brown floor.
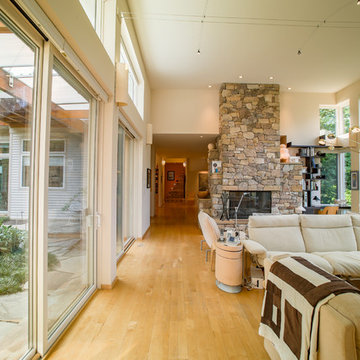
Duffy Healey
Expansive contemporary open concept family room in Raleigh with beige walls, light hardwood floors, a two-sided fireplace, a stone fireplace surround and a built-in media wall.
Expansive contemporary open concept family room in Raleigh with beige walls, light hardwood floors, a two-sided fireplace, a stone fireplace surround and a built-in media wall.
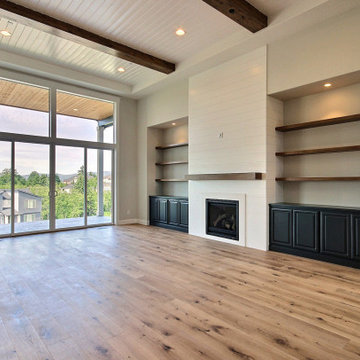
This Multi-Level Transitional Craftsman Home Features Blended Indoor/Outdoor Living, a Split-Bedroom Layout for Privacy in The Master Suite and Boasts Both a Master & Guest Suite on The Main Level!
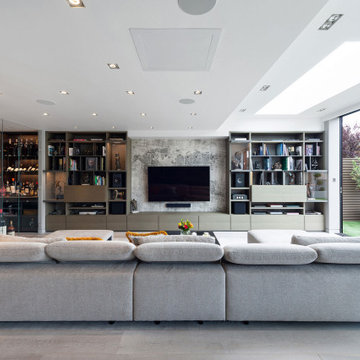
This is an example of an expansive contemporary open concept family room in London with light hardwood floors, no fireplace, a wall-mounted tv, beige floor and a library.
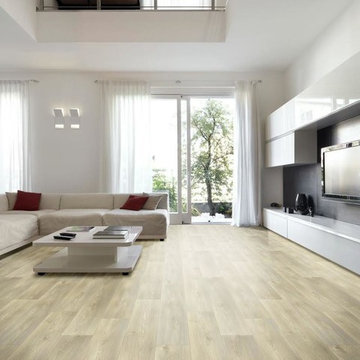
Design ideas for an expansive modern family room in Atlanta with white walls, light hardwood floors, no fireplace, a wall-mounted tv and brown floor.
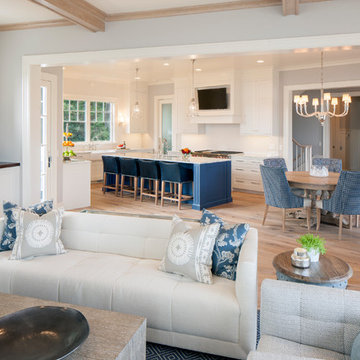
Design ideas for an expansive beach style open concept family room in Grand Rapids with grey walls, light hardwood floors and brown floor.
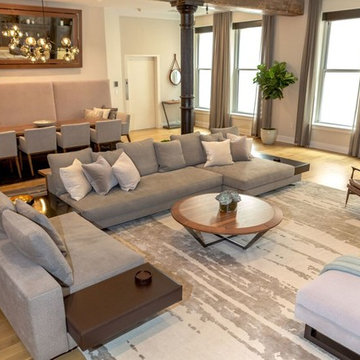
Contemporary, stylish Bachelor loft apartment in the heart of Tribeca New York.
Creating a tailored space with a lay back feel to match the client personality.
This is a loft designed for a bachelor which 4 bedrooms needed to have a different purpose/ function so he could use all his rooms. We created a master bedroom suite, a guest bedroom suite, a home office and a gym.
Several custom pieces were designed and specifically fabricated for this exceptional loft with a 12 feet high ceiling.
It showcases a custom 12’ high wall library as well as a custom TV stand along an original brick wall. The sectional sofa library, the dining table, mirror and dining banquette are also custom elements.
The painting are commissioned art pieces by Peggy Bates.
Photo Credit: Francis Augustine
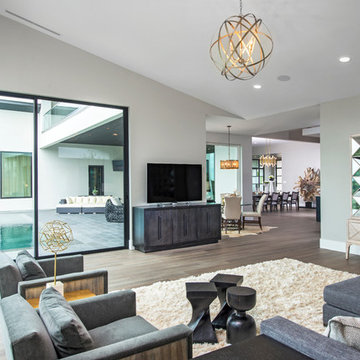
Merrick Ales Photography
This is an example of an expansive contemporary open concept family room in Austin with a game room, grey walls, light hardwood floors and no fireplace.
This is an example of an expansive contemporary open concept family room in Austin with a game room, grey walls, light hardwood floors and no fireplace.
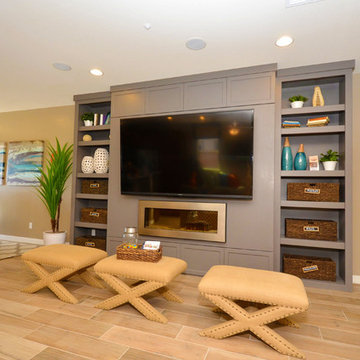
Expansive contemporary open concept family room in Phoenix with beige walls, light hardwood floors, a hanging fireplace and a built-in media wall.
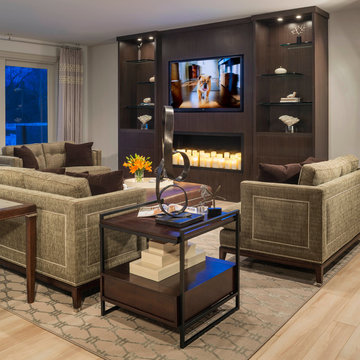
Complete restructure of this lower level. Custom designed media cabinet with floating glass shelves and built-in TV ....John Carlson Photography
Design ideas for an expansive contemporary open concept family room in Detroit with a built-in media wall, beige walls, a standard fireplace, a wood fireplace surround and light hardwood floors.
Design ideas for an expansive contemporary open concept family room in Detroit with a built-in media wall, beige walls, a standard fireplace, a wood fireplace surround and light hardwood floors.
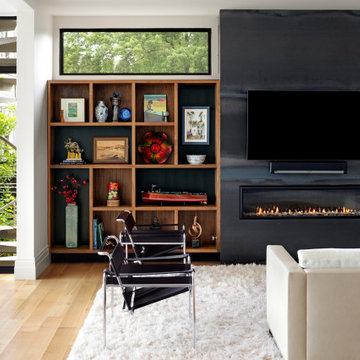
Photo of an expansive modern open concept family room in Baltimore with white walls, light hardwood floors, a ribbon fireplace, a wall-mounted tv, brown floor and a metal fireplace surround.

This home is a bachelor’s dream, but it didn’t start that way. It began with a young man purchasing his first single-family home in Westlake Village. The house was dated from the late 1980s, dark, and closed off. In other words, it felt like a man cave — not a home. It needed a masculine makeover.
He turned to his friend, who spoke highly of their experience with us. We had remodeled and designed their home, now known as the “Oak Park Soiree.” The result of this home’s new, open floorplan assured him we could provide the same flow and functionality to his own home. He put his trust in our hands, and the construction began.
The entry of our client’s original home had no “wow factor.” As you walked in, you noticed a staircase enclosed by a wall, making the space feel bulky and uninviting. Our team elevated the entry by designing a new modern staircase with a see-through railing. We even took advantage of the area under the stairs by building a wine cellar underneath it… because wine not?
Down the hall, the kitchen and family room used to be separated by a wall. The kitchen lacked countertop and storage space, and the family room had a high ceiling open to the second floor. This floorplan didn’t function well with our client’s lifestyle. He wanted one large space that allowed him to entertain family and friends while at the same time, not having to worry about noise traveling upstairs. Our architects crafted a new floorplan to make the kitchen, breakfast nook, and family room flow together as a great room. We removed the obstructing wall and enclosed the high ceiling above the family room by building a new loft space above.
The kitchen area of the great room is now the heart of the home! Our client and his guests have plenty of space to gather around the oversized island with additional seating. The walls are surrounded by custom Crystal cabinetry, and the countertops glisten with Vadara quartz, providing ample cooking and storage space. To top it all off, we installed several new appliances, including a built-in fridge and coffee machine, a Miele 48-inch range, and a beautifully designed boxed ventilation hood with brass strapping and contrasting color.
There is now an effortless transition from the kitchen to the family room, where your eyes are drawn to the newly centered, linear fireplace surrounded by floating shelves. Its backlighting spotlights the purposefully placed symmetrical décor inside it. Next to this focal point lies a LaCantina bi-fold door leading to the backyard’s sparkling new pool and additional outdoor living space. Not only does the wide door create a seamless transition to the outside, but it also brings an abundance of natural light into the home.
Once in need of a masculine makeover, this home’s sexy black and gold finishes paired with additional space for wine and guests to have a good time make it a bachelor’s dream.
Photographer: Andrew Orozco
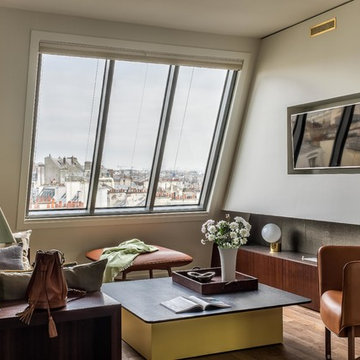
Design ideas for an expansive contemporary open concept family room in Nice with a library, beige walls, light hardwood floors, a wall-mounted tv and brown floor.
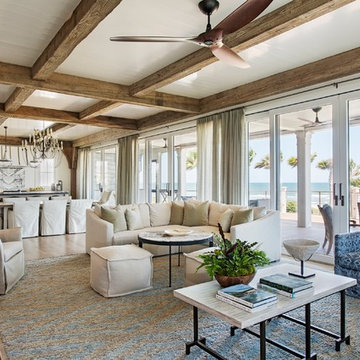
Breathtaking open concept family/dining/kitchen room with beach front views.
Photo by: Julia Lynn Photography
Design ideas for an expansive beach style open concept family room in Charleston with white walls, light hardwood floors and brown floor.
Design ideas for an expansive beach style open concept family room in Charleston with white walls, light hardwood floors and brown floor.

Two-story walls of glass wash the main floor and loft with natural light and open up the views to one of two golf courses. The home's modernistic design won Drewett Works a Gold Nugget award in 2021.
The Village at Seven Desert Mountain—Scottsdale
Architecture: Drewett Works
Builder: Cullum Homes
Interiors: Ownby Design
Landscape: Greey | Pickett
Photographer: Dino Tonn
https://www.drewettworks.com/the-model-home-at-village-at-seven-desert-mountain/
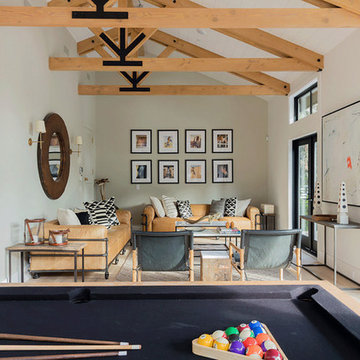
Blake Worthington, Rebecca Duke
Inspiration for an expansive contemporary open concept family room in Los Angeles with a game room, white walls, light hardwood floors, no tv and brown floor.
Inspiration for an expansive contemporary open concept family room in Los Angeles with a game room, white walls, light hardwood floors, no tv and brown floor.
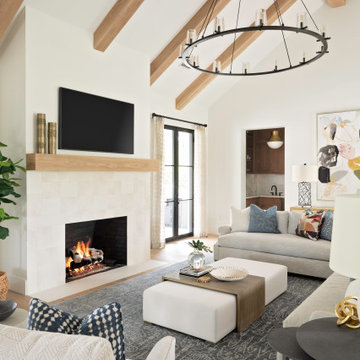
Design ideas for an expansive transitional open concept family room in Orlando with white walls, light hardwood floors, a standard fireplace, a tile fireplace surround, a wall-mounted tv, brown floor and exposed beam.
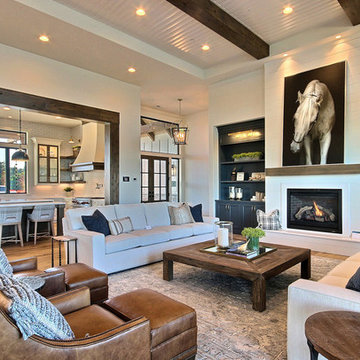
Inspired by the majesty of the Northern Lights and this family's everlasting love for Disney, this home plays host to enlighteningly open vistas and playful activity. Like its namesake, the beloved Sleeping Beauty, this home embodies family, fantasy and adventure in their truest form. Visions are seldom what they seem, but this home did begin 'Once Upon a Dream'. Welcome, to The Aurora.
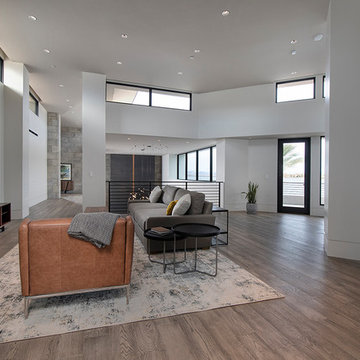
The Estates at Reflection Bay at Lake Las Vegas Show Home Family Room
Expansive contemporary open concept family room in Las Vegas with white walls, light hardwood floors, a built-in media wall and grey floor.
Expansive contemporary open concept family room in Las Vegas with white walls, light hardwood floors, a built-in media wall and grey floor.
Expansive Family Room Design Photos with Light Hardwood Floors
6