Expansive Family Room Design Photos with Light Hardwood Floors
Refine by:
Budget
Sort by:Popular Today
141 - 160 of 1,459 photos
Item 1 of 3
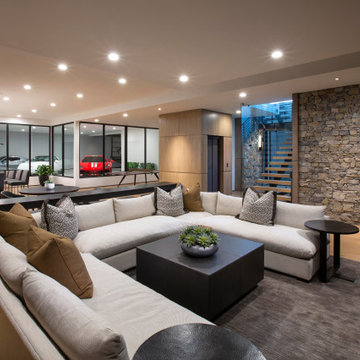
This multi-functional entertaining space with its optional glassed-in car showroom serves as a great family getaway below ground. Adding to the subterranean feel is a wall of stone that echoes exterior stonework.
The Village at Seven Desert Mountain—Scottsdale
Architecture: Drewett Works
Builder: Cullum Homes
Interiors: Ownby Design
Landscape: Greey | Pickett
Photographer: Dino Tonn
https://www.drewettworks.com/the-model-home-at-village-at-seven-desert-mountain/
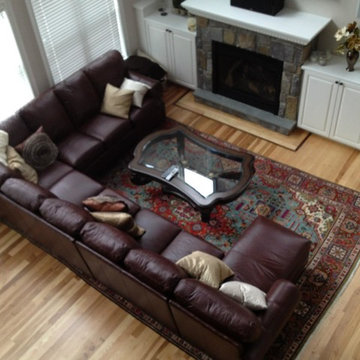
The perfect sectional sofa for this clients space. He provided us with the dimensions and we made it to fit into his space. The burgundy selected for this leather sectional sofa is a full top grain that is perfect for this active family.
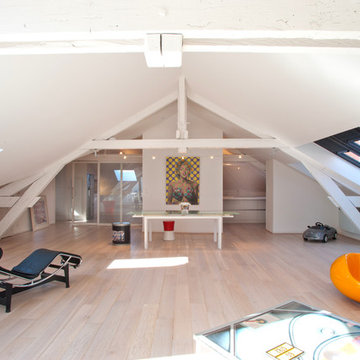
Digitlab
This is an example of an expansive contemporary family room in Dijon with white walls, light hardwood floors and a game room.
This is an example of an expansive contemporary family room in Dijon with white walls, light hardwood floors and a game room.
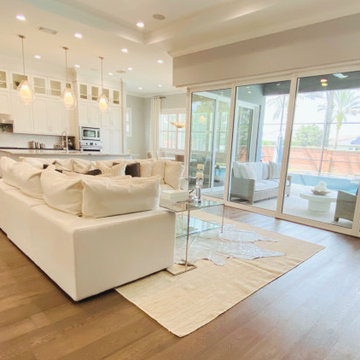
This expansive open concept living room, kitchen, breakfast area with floor to ceiling sliding windows is quite impressive and elegant as well. Featured in the living room is an extra large upholstered sectional sofa draped in a high performance fabric. organic pillow fabrics. The glass and metal coffee table provides a light and airy feel, while a sisal and silver metallic cowhide rug adds texture and dimension to this space. Oversized glass blown island pendants allow for the custom kitchen cabinets and deep veined island to be showcased. The patio furnishings overlooking the beautiful backyard pool brings the outside in and compliments the inside with one cohesive transitional design.
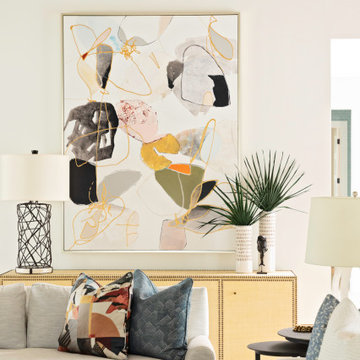
Design ideas for an expansive transitional open concept family room in Orlando with white walls, light hardwood floors, a standard fireplace, a tile fireplace surround, a wall-mounted tv, brown floor and exposed beam.
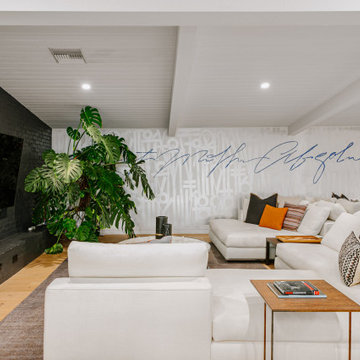
This is an example of an expansive midcentury open concept family room in Los Angeles with multi-coloured walls, light hardwood floors, a brick fireplace surround, a wall-mounted tv and beige floor.
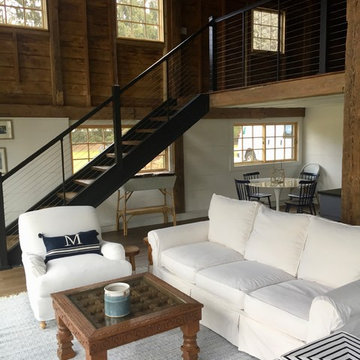
Custom Barn Conversion and Restoration to Family Pool House Entertainment Space. 2 story with cathedral restored original ceilings. Custom designed staircase with stainless cable railings at staircase and loft above. Bi-folding Commercial doors that open left and right to allow for outdoor seasonal ambiance!!
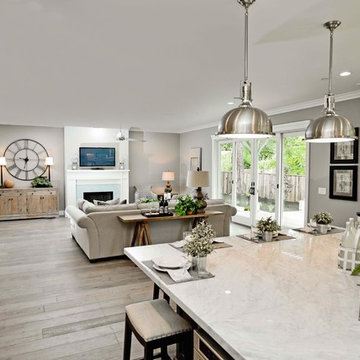
Design ideas for an expansive contemporary open concept family room in San Francisco with light hardwood floors, a standard fireplace, a stone fireplace surround and grey walls.
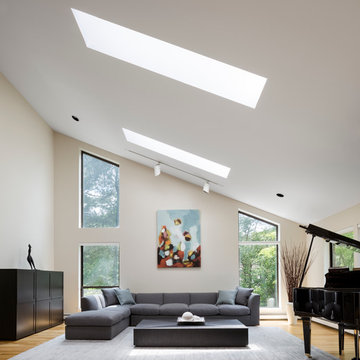
Devon Banks
This is an example of an expansive contemporary open concept family room in New York with a music area, no tv, white walls, light hardwood floors, no fireplace and brown floor.
This is an example of an expansive contemporary open concept family room in New York with a music area, no tv, white walls, light hardwood floors, no fireplace and brown floor.
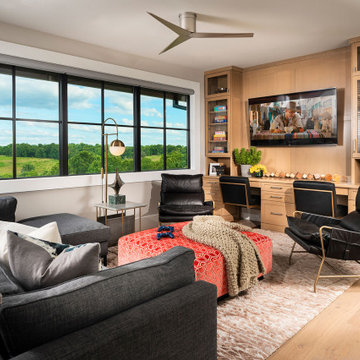
Inspiration for an expansive modern open concept family room in Other with a game room, grey walls, light hardwood floors, a wall-mounted tv and brown floor.
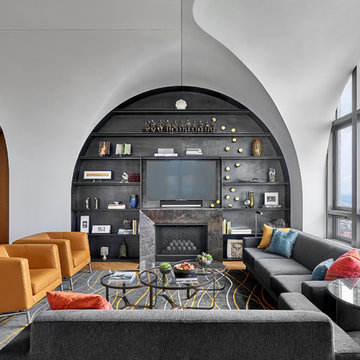
Photography - Toni Soluri Photography
Architecture - dSPACE Studio
Expansive contemporary open concept family room in Chicago with white walls, light hardwood floors, a standard fireplace, a stone fireplace surround and a built-in media wall.
Expansive contemporary open concept family room in Chicago with white walls, light hardwood floors, a standard fireplace, a stone fireplace surround and a built-in media wall.
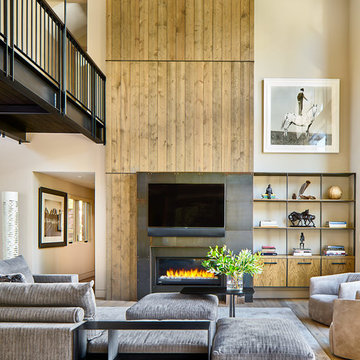
David Patterson Photography
Design ideas for an expansive country open concept family room in Denver with light hardwood floors, a ribbon fireplace, a metal fireplace surround, a wall-mounted tv and beige walls.
Design ideas for an expansive country open concept family room in Denver with light hardwood floors, a ribbon fireplace, a metal fireplace surround, a wall-mounted tv and beige walls.
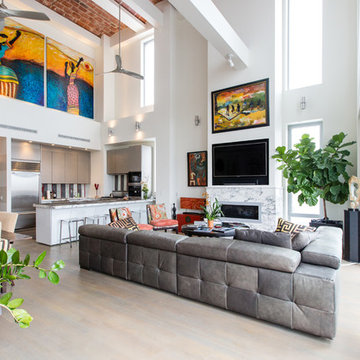
Kevin Borrows architect did the design and was in charge of this project. DTV INSTALLATIONS LLC designed the media system along with the lightning control and automated shades. Supplied and installed all of the av and automation products.
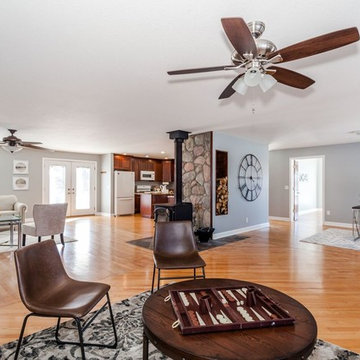
Stay Gold Photography, Coley Kennedy
This gaming area gives kids and adults somewhere to play cards or board games. Leather chairs from Marshall's. Rustic table from Art Van Furniture.
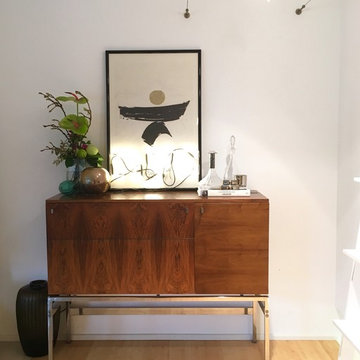
Wohnbereich Interior Design
Design ideas for an expansive midcentury open concept family room in Frankfurt with a library, white walls, light hardwood floors, no fireplace, no tv and beige floor.
Design ideas for an expansive midcentury open concept family room in Frankfurt with a library, white walls, light hardwood floors, no fireplace, no tv and beige floor.
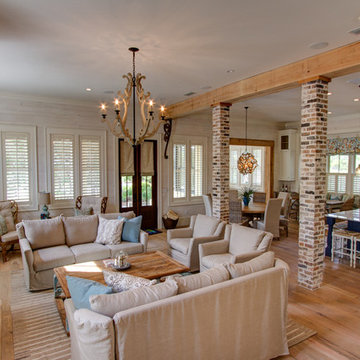
Softly washed brick with shades of white along with white wash tongue and groove or as others call it, shiplap. Chandelier is by Currey Lighting! Reclaimed wood furnishings make this home warm and inviting. Linen Slip covered sofas and chairs can be removed and washed! Photography by Fletcher Isaacs.

We love to layer on the color! A room-sized custom sectional was designed with Castellano’s Custom Furniture to command the space and welcome a crowd. When ceilings soar, artwork should most certainly rise to the occasion, and an 80” tall canvas piece was customized with LeftBank Art to meet the grand scale. Built-in shelving invited balanced layers of plants and collectibles to bring interest and texture. Add one happy family dog and the space is complete!
Photography by Chris Murray Productions
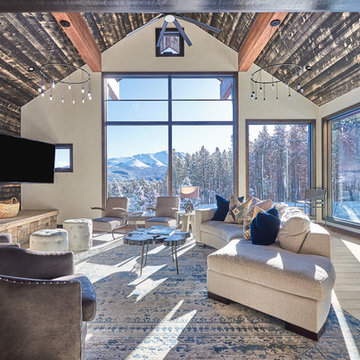
Inspiration for an expansive contemporary family room in Denver with beige walls, light hardwood floors, a two-sided fireplace and a wall-mounted tv.
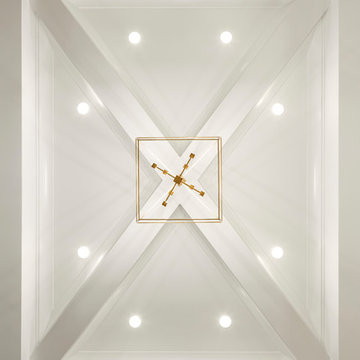
High Res Media
This is an example of an expansive transitional open concept family room in Phoenix with a game room, white walls, light hardwood floors, a standard fireplace, a wood fireplace surround, a wall-mounted tv and beige floor.
This is an example of an expansive transitional open concept family room in Phoenix with a game room, white walls, light hardwood floors, a standard fireplace, a wood fireplace surround, a wall-mounted tv and beige floor.
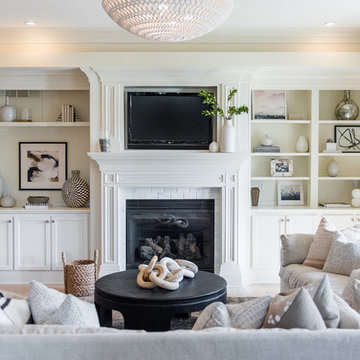
Sarah Shields Photography
Photo of an expansive transitional open concept family room in Indianapolis with white walls, light hardwood floors, a standard fireplace, a wood fireplace surround and a wall-mounted tv.
Photo of an expansive transitional open concept family room in Indianapolis with white walls, light hardwood floors, a standard fireplace, a wood fireplace surround and a wall-mounted tv.
Expansive Family Room Design Photos with Light Hardwood Floors
8