Expansive Front Door Design Ideas
Refine by:
Budget
Sort by:Popular Today
121 - 140 of 1,505 photos
Item 1 of 3
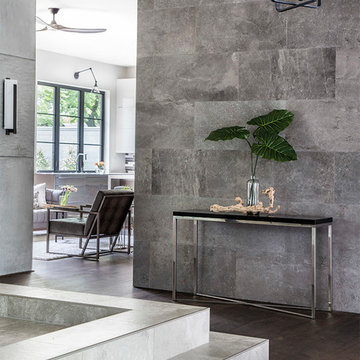
This is an example of an expansive transitional front door in Houston with white walls, medium hardwood floors, a single front door, a black front door and grey floor.
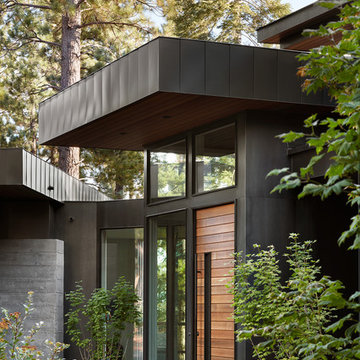
Photo: Lisa Petrole
Expansive contemporary front door in San Francisco with concrete floors, a single front door, a medium wood front door, grey floor and black walls.
Expansive contemporary front door in San Francisco with concrete floors, a single front door, a medium wood front door, grey floor and black walls.
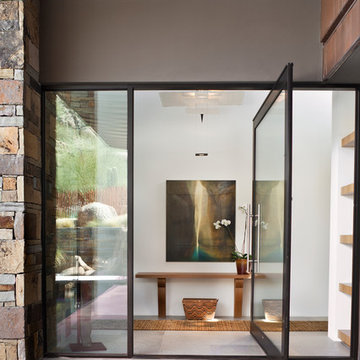
Designed to embrace an extensive and unique art collection including sculpture, paintings, tapestry, and cultural antiquities, this modernist home located in north Scottsdale’s Estancia is the quintessential gallery home for the spectacular collection within. The primary roof form, “the wing” as the owner enjoys referring to it, opens the home vertically to a view of adjacent Pinnacle peak and changes the aperture to horizontal for the opposing view to the golf course. Deep overhangs and fenestration recesses give the home protection from the elements and provide supporting shade and shadow for what proves to be a desert sculpture. The restrained palette allows the architecture to express itself while permitting each object in the home to make its own place. The home, while certainly modern, expresses both elegance and warmth in its material selections including canterra stone, chopped sandstone, copper, and stucco.
Project Details | Lot 245 Estancia, Scottsdale AZ
Architect: C.P. Drewett, Drewett Works, Scottsdale, AZ
Interiors: Luis Ortega, Luis Ortega Interiors, Hollywood, CA
Publications: luxe. interiors + design. November 2011.
Featured on the world wide web: luxe.daily
Photos by Grey Crawford
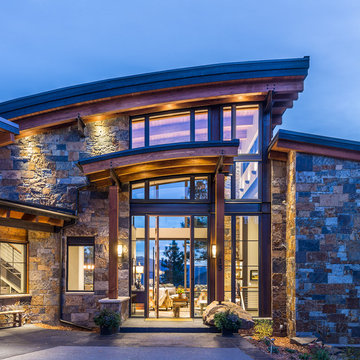
Marona Photography
This is an example of an expansive contemporary front door in Albuquerque with a single front door and a glass front door.
This is an example of an expansive contemporary front door in Albuquerque with a single front door and a glass front door.
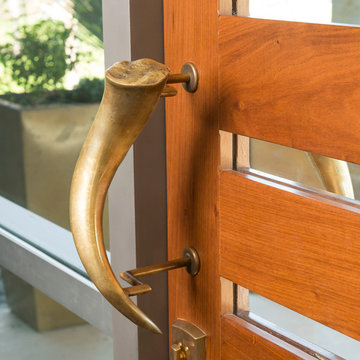
Danny Piassick
Photo of an expansive midcentury front door in Austin with beige walls, porcelain floors, a pivot front door and a medium wood front door.
Photo of an expansive midcentury front door in Austin with beige walls, porcelain floors, a pivot front door and a medium wood front door.
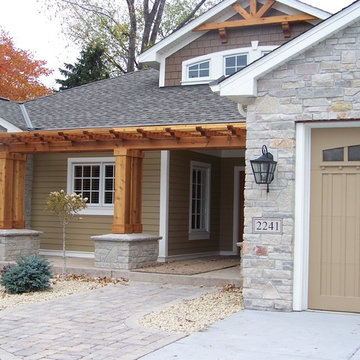
This project was originally designed by the architect that designed the home. The homeowner after making the contractor remove what was designed and constructed originally called me in to take a look at the project and make it what it needed to be.
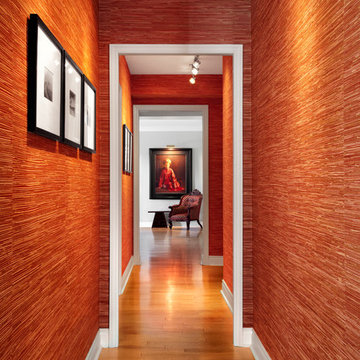
Design ideas for an expansive asian front door in Toronto with red walls, light hardwood floors and a single front door.

This is an example of an expansive modern front door in Charleston with white walls, concrete floors, a pivot front door, a metal front door, grey floor, vaulted and brick walls.
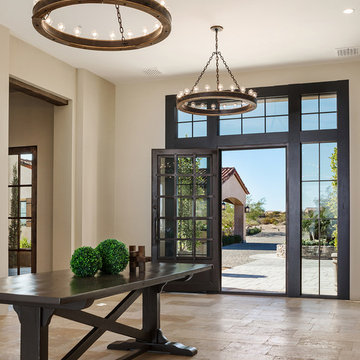
Cantabrica Estates is a private gated community located in North Scottsdale. Spec home available along with build-to-suit and incredible view lots.
For more information contact Vicki Kaplan at Arizona Best Real Estate
Spec Home Built By: LaBlonde Homes
Photography by: Leland Gebhardt
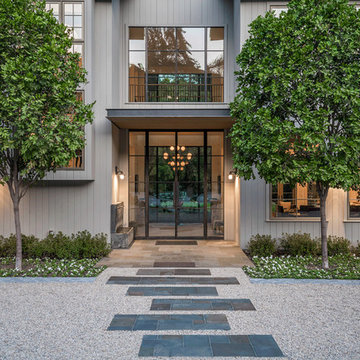
Blake Worthington, Rebecca Duke
Design ideas for an expansive country front door in Los Angeles with white walls, light hardwood floors, a double front door and a metal front door.
Design ideas for an expansive country front door in Los Angeles with white walls, light hardwood floors, a double front door and a metal front door.
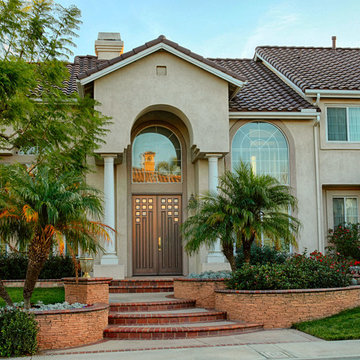
5 Ft wide and 8 ft tall custom crafted double contemporary entry doors. Jeld-Wen Aurora fiberglass model 800 with custom glass. Installed in Yorba Linda, CA home.
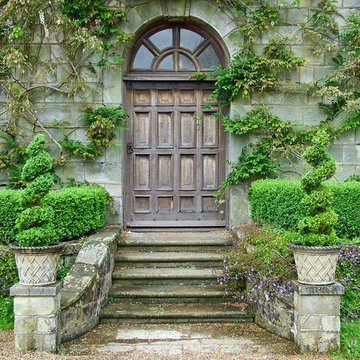
Inspiration for an expansive traditional front door in Cornwall with a single front door and a dark wood front door.
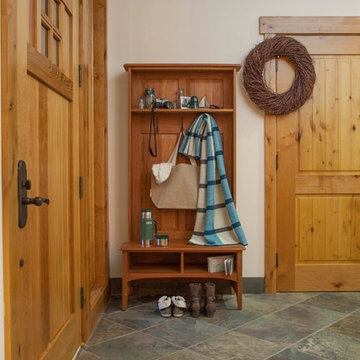
New England hall tree
This is an example of an expansive country front door in Burlington with beige walls, slate floors and a medium wood front door.
This is an example of an expansive country front door in Burlington with beige walls, slate floors and a medium wood front door.
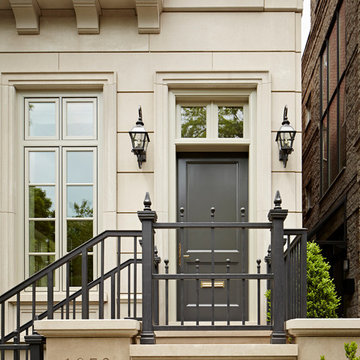
Rising amidst the grand homes of North Howe Street, this stately house has more than 6,600 SF. In total, the home has seven bedrooms, six full bathrooms and three powder rooms. Designed with an extra-wide floor plan (21'-2"), achieved through side-yard relief, and an attached garage achieved through rear-yard relief, it is a truly unique home in a truly stunning environment.
The centerpiece of the home is its dramatic, 11-foot-diameter circular stair that ascends four floors from the lower level to the roof decks where panoramic windows (and views) infuse the staircase and lower levels with natural light. Public areas include classically-proportioned living and dining rooms, designed in an open-plan concept with architectural distinction enabling them to function individually. A gourmet, eat-in kitchen opens to the home's great room and rear gardens and is connected via its own staircase to the lower level family room, mud room and attached 2-1/2 car, heated garage.
The second floor is a dedicated master floor, accessed by the main stair or the home's elevator. Features include a groin-vaulted ceiling; attached sun-room; private balcony; lavishly appointed master bath; tremendous closet space, including a 120 SF walk-in closet, and; an en-suite office. Four family bedrooms and three bathrooms are located on the third floor.
This home was sold early in its construction process.
Nathan Kirkman
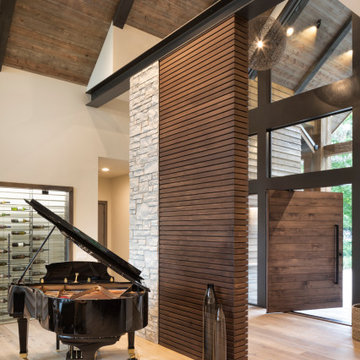
Expansive modern front door in Minneapolis with light hardwood floors, a pivot front door, a dark wood front door and brown floor.
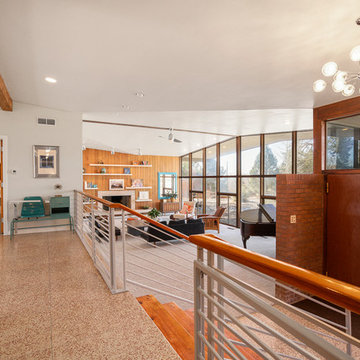
Photo of an expansive midcentury front door in Albuquerque with white walls, marble floors, a single front door, a dark wood front door and white floor.
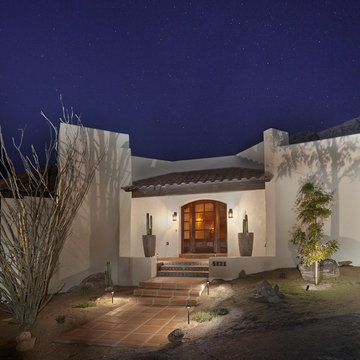
Robin Stancliff
Photo of an expansive front door in Phoenix with white walls, terra-cotta floors, a single front door and a dark wood front door.
Photo of an expansive front door in Phoenix with white walls, terra-cotta floors, a single front door and a dark wood front door.
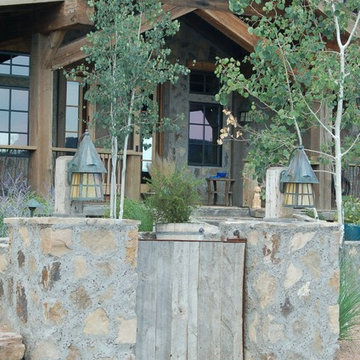
Beautiful Luxury Cabin by Fratantoni Interior Designers.
For more inspiring images and home decor tips follow us on Pinterest, Instagram, Facebook and Twitter!!!
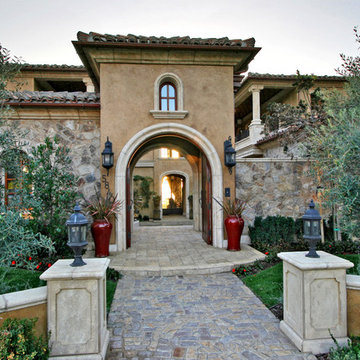
Entry to an Italian courtyard.
Photo of an expansive mediterranean front door in San Diego with a double front door, brown walls, brick floors, a medium wood front door and grey floor.
Photo of an expansive mediterranean front door in San Diego with a double front door, brown walls, brick floors, a medium wood front door and grey floor.
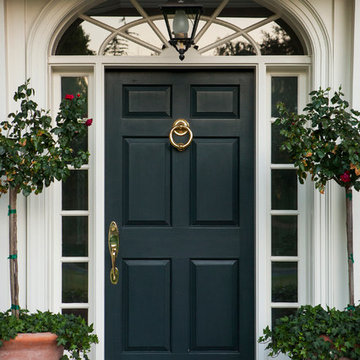
SoCal Contractor- Construction
Lori Dennis Inc- Interior Design
Mark Tanner-Photography
Inspiration for an expansive traditional front door in San Diego with white walls, brick floors, a single front door and a black front door.
Inspiration for an expansive traditional front door in San Diego with white walls, brick floors, a single front door and a black front door.
Expansive Front Door Design Ideas
7