Expansive Front Door Design Ideas
Refine by:
Budget
Sort by:Popular Today
81 - 100 of 1,505 photos
Item 1 of 3
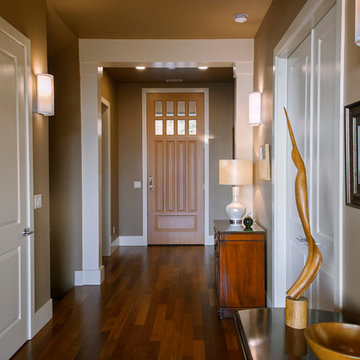
Mark Morris, Sr. Editor - The Sacramento Bee
Expansive midcentury front door in Portland with brown walls, medium hardwood floors, a single front door and a medium wood front door.
Expansive midcentury front door in Portland with brown walls, medium hardwood floors, a single front door and a medium wood front door.
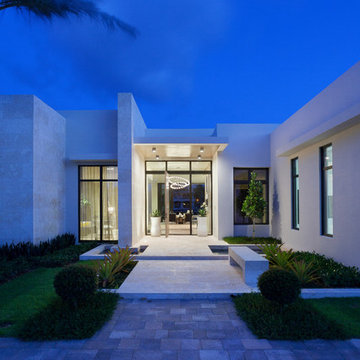
Edward C. Butera
This is an example of an expansive contemporary front door in Miami with white walls, a single front door and a glass front door.
This is an example of an expansive contemporary front door in Miami with white walls, a single front door and a glass front door.
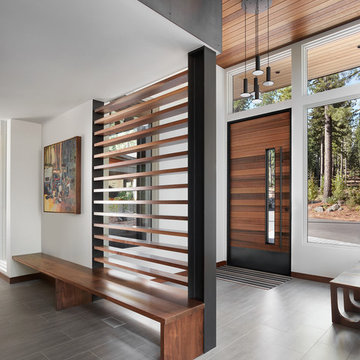
Photo: Lisa Petrole
Photo of an expansive contemporary front door in San Francisco with porcelain floors, a single front door, a medium wood front door, grey floor and white walls.
Photo of an expansive contemporary front door in San Francisco with porcelain floors, a single front door, a medium wood front door, grey floor and white walls.
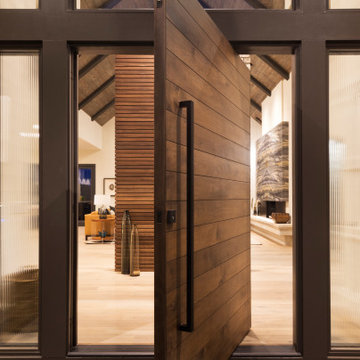
Inspiration for an expansive modern front door in Minneapolis with light hardwood floors, a pivot front door, a dark wood front door and brown floor.
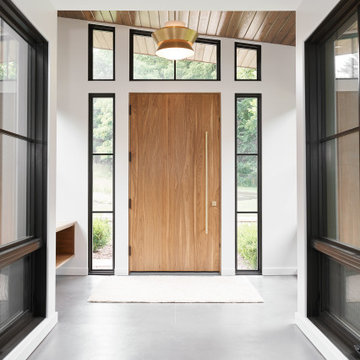
Photo of an expansive modern front door in Grand Rapids with concrete floors, a pivot front door, a light wood front door and grey floor.
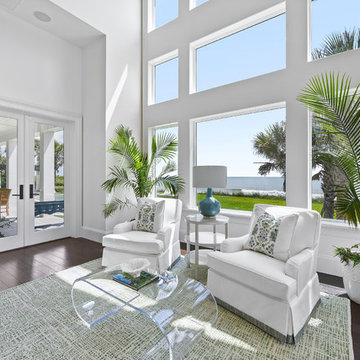
Entry way, Dining Room, Wine Room
Architecture: @cronkduch
Design: @ShereeDawnBoyd
Photo of an expansive transitional front door in Jacksonville with white walls, dark hardwood floors, a double front door, a dark wood front door and brown floor.
Photo of an expansive transitional front door in Jacksonville with white walls, dark hardwood floors, a double front door, a dark wood front door and brown floor.
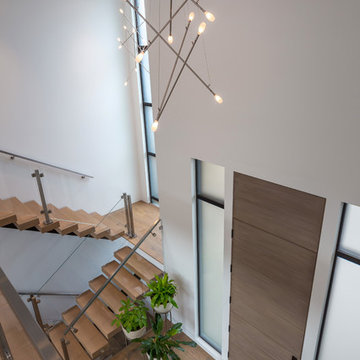
The grand entrance with double height ceilings, the wooden floor flowing into the stairs and the door, glass railings and balconies for the modern & open look and the eye-catcher in the room, the hanging design light
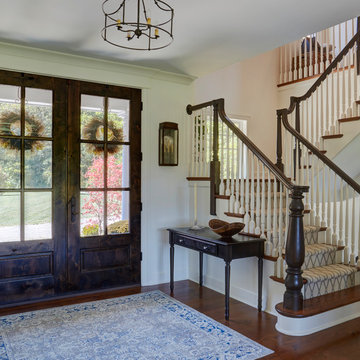
Front door is a pair of 36" x 96" x 2 1/4" DSA Master Crafted Door with 3-point locking mechanism, (6) divided lites, and (1) raised panel at lower part of the doors in knotty alder. Photo by Mike Kaskel
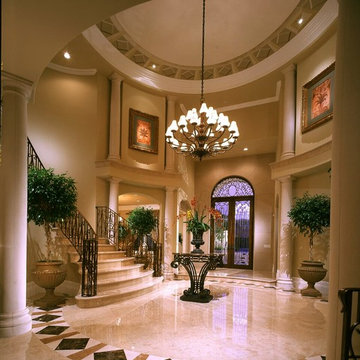
Photo of an expansive traditional front door in Los Angeles with beige walls, a double front door and a glass front door.
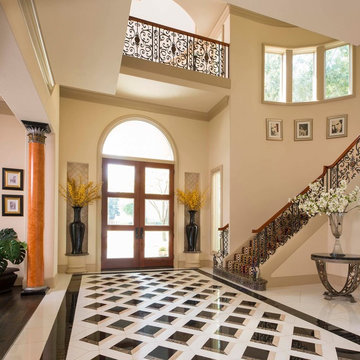
Dan Piassick
This is an example of an expansive traditional front door in Dallas with beige walls, marble floors, a double front door and a glass front door.
This is an example of an expansive traditional front door in Dallas with beige walls, marble floors, a double front door and a glass front door.
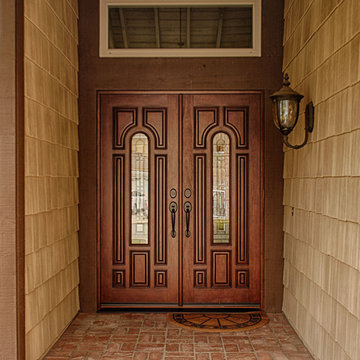
Jeld-Wen Classic Fiberglass Collection Model A225 Double 30 inch Entry Doors. Mahogany Grain Antiqued Caramel with Q Glass and Patina Caming. Emtek Saratoga Hardware. Installed in Orange, CA home.
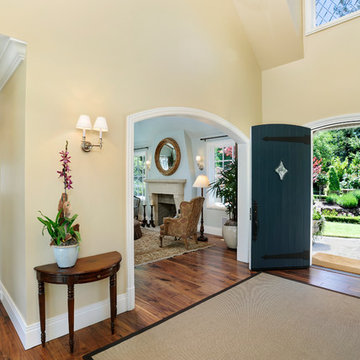
Builder: Markay Johnson Construction
visit: www.mjconstruction.com
Project Details:
Located on a beautiful corner lot of just over one acre, this sumptuous home presents Country French styling – with leaded glass windows, half-timber accents, and a steeply pitched roof finished in varying shades of slate. Completed in 2006, the home is magnificently appointed with traditional appeal and classic elegance surrounding a vast center terrace that accommodates indoor/outdoor living so easily. Distressed walnut floors span the main living areas, numerous rooms are accented with a bowed wall of windows, and ceilings are architecturally interesting and unique. There are 4 additional upstairs bedroom suites with the convenience of a second family room, plus a fully equipped guest house with two bedrooms and two bathrooms. Equally impressive are the resort-inspired grounds, which include a beautiful pool and spa just beyond the center terrace and all finished in Connecticut bluestone. A sport court, vast stretches of level lawn, and English gardens manicured to perfection complete the setting.
Photographer: Bernard Andre Photography
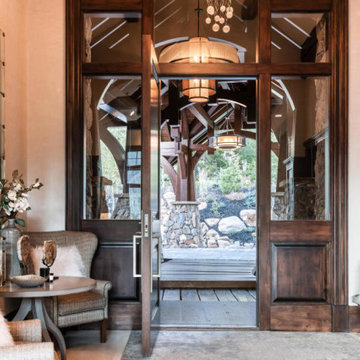
Expansive transitional front door in Salt Lake City with brown walls, medium hardwood floors, a single front door, a dark wood front door and brown floor.
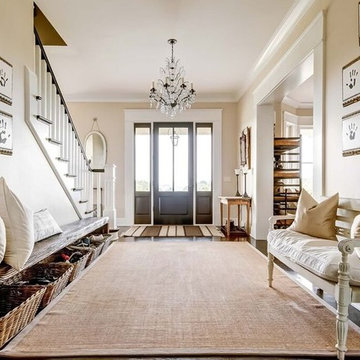
Design ideas for an expansive country front door in Nashville with beige walls, dark hardwood floors, a single front door and a dark wood front door.
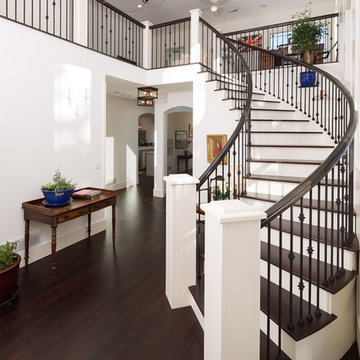
Paul Weinrauch Photography
Expansive traditional front door in Denver with white walls, dark hardwood floors, a single front door, a white front door and brown floor.
Expansive traditional front door in Denver with white walls, dark hardwood floors, a single front door, a white front door and brown floor.
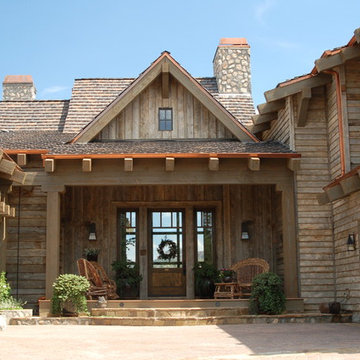
Elegant Entryway designs by Fratantoni Luxury Estates for your inspirational boards!
Follow us on Pinterest, Instagram, Twitter and Facebook for more inspirational photos!
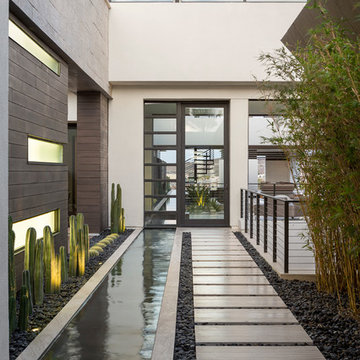
Photography by Trent Bell
Inspiration for an expansive contemporary front door in Las Vegas with a single front door and a glass front door.
Inspiration for an expansive contemporary front door in Las Vegas with a single front door and a glass front door.
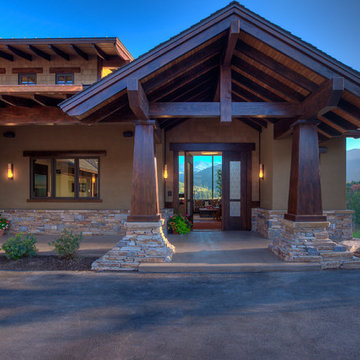
Springgate Architectural Photography
Expansive asian front door in Salt Lake City with a pivot front door, beige walls and a dark wood front door.
Expansive asian front door in Salt Lake City with a pivot front door, beige walls and a dark wood front door.
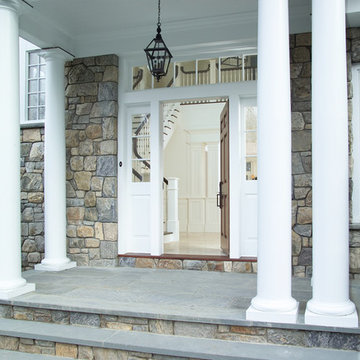
Expansive traditional front door in New York with white walls, light hardwood floors, a single front door and a brown front door.
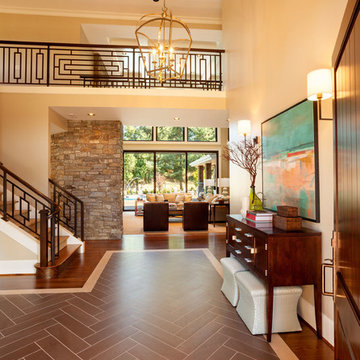
Blackstone Edge Studios
Inspiration for an expansive traditional front door in Portland with beige walls, ceramic floors, a single front door and a dark wood front door.
Inspiration for an expansive traditional front door in Portland with beige walls, ceramic floors, a single front door and a dark wood front door.
Expansive Front Door Design Ideas
5