Expansive Front Door Design Ideas
Refine by:
Budget
Sort by:Popular Today
61 - 80 of 1,505 photos
Item 1 of 3
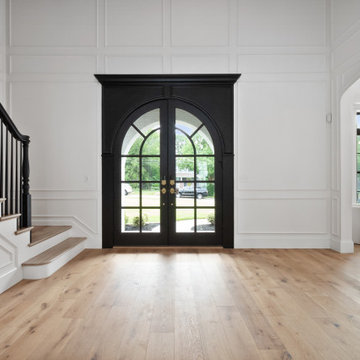
Design ideas for an expansive country front door in St Louis with yellow walls, light hardwood floors, a double front door and a black front door.
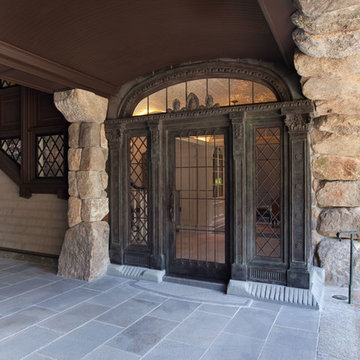
Lynne Damianos Photography
Inspiration for an expansive country front door in Boston with a single front door and a glass front door.
Inspiration for an expansive country front door in Boston with a single front door and a glass front door.
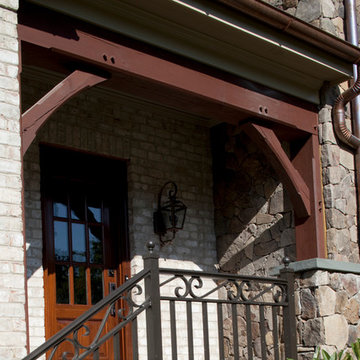
Side Porch
Photo of an expansive traditional front door in Richmond with beige walls, a single front door and a dark wood front door.
Photo of an expansive traditional front door in Richmond with beige walls, a single front door and a dark wood front door.
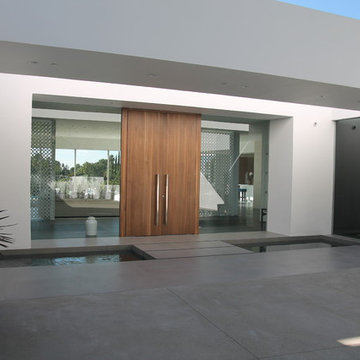
Expansive modern front door in Los Angeles with white walls, concrete floors, a double front door and a medium wood front door.
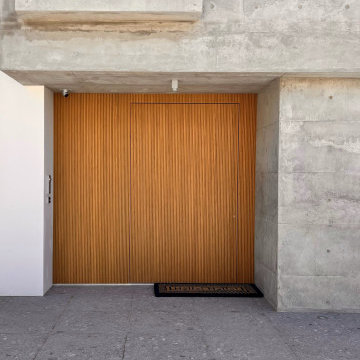
This is an example of an expansive contemporary front door with a pivot front door, a medium wood front door, grey walls, marble floors and beige floor.
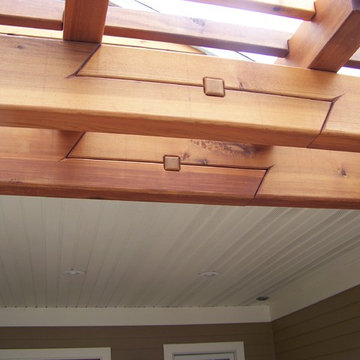
This is called a Scarf Joint. The purpose of this is to make a short beam longer while maintaining the strength. Here we have executed them not just for lengthening the beam but to what I consider to be a very beautiful element of the details!

Front entry walk and custom entry courtyard gate leads to a courtyard bridge and the main two-story entry foyer beyond. Privacy courtyard walls are located on each side of the entry gate. They are clad with Texas Lueders stone and stucco, and capped with standing seam metal roofs. Custom-made ceramic sconce lights and recessed step lights illuminate the way in the evening. Elsewhere, the exterior integrates an Engawa breezeway around the perimeter of the home, connecting it to the surrounding landscaping and other exterior living areas. The Engawa is shaded, along with the exterior wall’s windows and doors, with a continuous wall mounted awning. The deep Kirizuma styled roof gables are supported by steel end-capped wood beams cantilevered from the inside to beyond the roof’s overhangs. Simple materials were used at the roofs to include tiles at the main roof; metal panels at the walkways, awnings and cabana; and stained and painted wood at the soffits and overhangs. Elsewhere, Texas Lueders stone and stucco were used at the exterior walls, courtyard walls and columns.
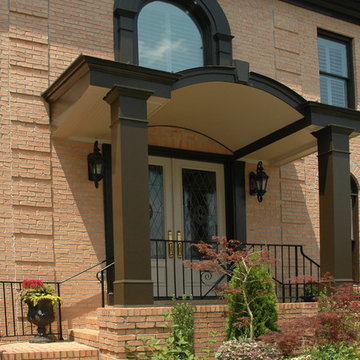
Two column arched portico with steel roof located in Dunwoody, GA. ©2012 Georgia Front Porch.
This is an example of an expansive traditional front door in Atlanta with a double front door and a light wood front door.
This is an example of an expansive traditional front door in Atlanta with a double front door and a light wood front door.
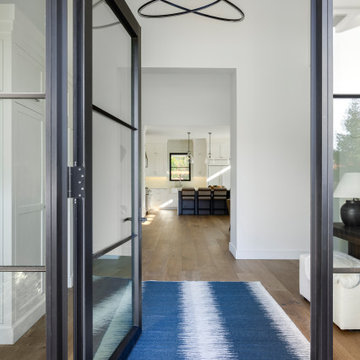
Modern Farmhouse foyer welcomes you with a contemporary LED chandelier, adding a fresh youthful vibe to the first impression of the house.
Inspiration for an expansive country front door in San Francisco with white walls, a single front door, a black front door, medium hardwood floors and beige floor.
Inspiration for an expansive country front door in San Francisco with white walls, a single front door, a black front door, medium hardwood floors and beige floor.
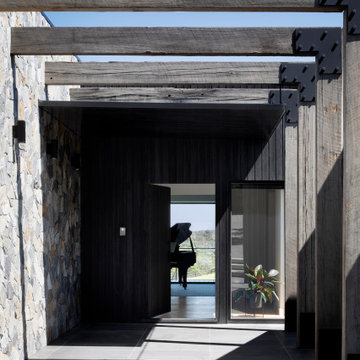
Design ideas for an expansive contemporary front door in Melbourne with black walls, a pivot front door and a black front door.
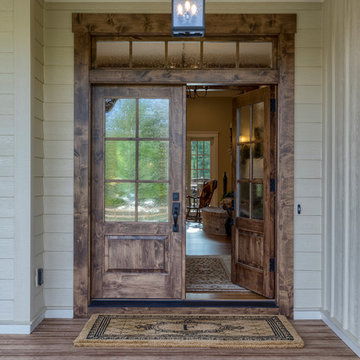
This Beautiful Country Farmhouse rests upon 5 acres among the most incredible large Oak Trees and Rolling Meadows in all of Asheville, North Carolina. Heart-beats relax to resting rates and warm, cozy feelings surplus when your eyes lay on this astounding masterpiece. The long paver driveway invites with meticulously landscaped grass, flowers and shrubs. Romantic Window Boxes accentuate high quality finishes of handsomely stained woodwork and trim with beautifully painted Hardy Wood Siding. Your gaze enhances as you saunter over an elegant walkway and approach the stately front-entry double doors. Warm welcomes and good times are happening inside this home with an enormous Open Concept Floor Plan. High Ceilings with a Large, Classic Brick Fireplace and stained Timber Beams and Columns adjoin the Stunning Kitchen with Gorgeous Cabinets, Leathered Finished Island and Luxurious Light Fixtures. There is an exquisite Butlers Pantry just off the kitchen with multiple shelving for crystal and dishware and the large windows provide natural light and views to enjoy. Another fireplace and sitting area are adjacent to the kitchen. The large Master Bath boasts His & Hers Marble Vanity’s and connects to the spacious Master Closet with built-in seating and an island to accommodate attire. Upstairs are three guest bedrooms with views overlooking the country side. Quiet bliss awaits in this loving nest amiss the sweet hills of North Carolina.
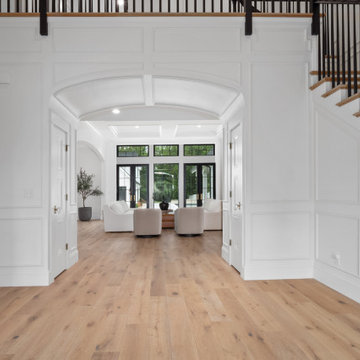
Design ideas for an expansive country front door in St Louis with yellow walls, light hardwood floors, a double front door and a black front door.
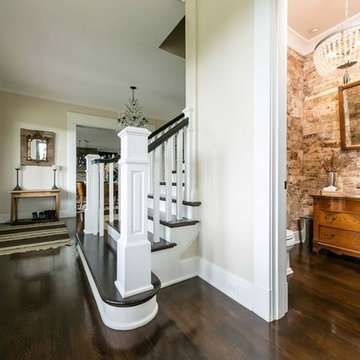
Photo of an expansive country front door in Nashville with beige walls, dark hardwood floors, a single front door and a dark wood front door.
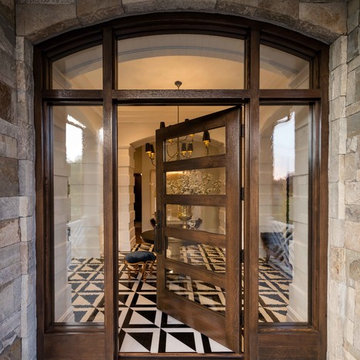
Alan Blakely
Photo of an expansive arts and crafts front door in Salt Lake City with a dark wood front door.
Photo of an expansive arts and crafts front door in Salt Lake City with a dark wood front door.
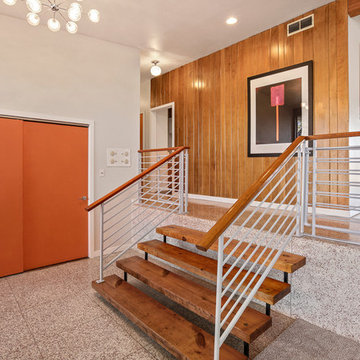
Expansive midcentury front door in Albuquerque with white walls, marble floors, a single front door, a dark wood front door and white floor.
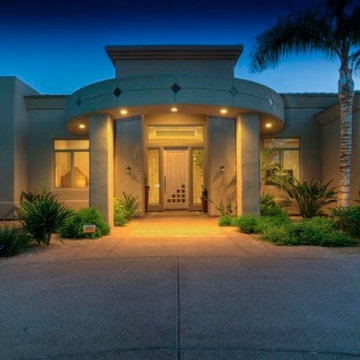
Luxury Driveway inspirations by Fratantoni Design.
To see more inspirational photos, please follow us on Facebook, Twitter, Instagram and Pinterest!
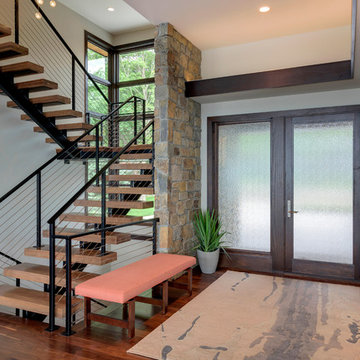
Builder: Denali Custom Homes - Architectural Designer: Alexander Design Group - Interior Designer: Studio M Interiors - Photo: Spacecrafting Photography
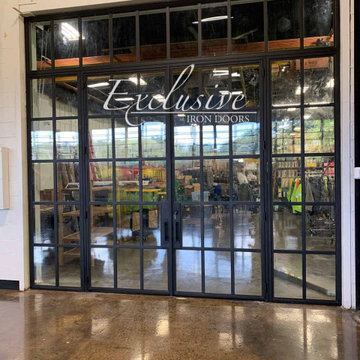
Heavy duty 14 gauge steel
Filled up with polyurethane for energy saving
Double pane E glass, tempered and sealed to avoid conditioning leaks
Included weatherstrippings to reduce air infiltration
Thresholds made to prevent water infiltration
Barrel hinges which are perfect for heavy use and can be greased for a better use
Double doors include a pre-insulated flush bolt system to lock the dormant door or unlock it for a complete opening space
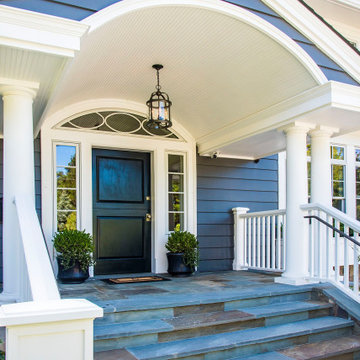
This project was ground-up new construction - where we designed, specified and managed thru construction - every aspect of the finishes and layout for interiors, exterior, site work, and landscape.

Big country kitchen, over a herringbone pattern around the whole house. It was demolished a wall between the kitchen and living room to make the space opened. It was supported with loading beams.
Expansive Front Door Design Ideas
4