Glass Railings And Fences 73 Expansive Home Design Photos
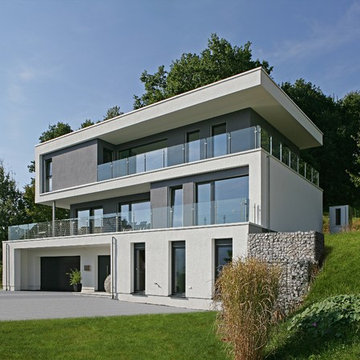
This is an example of an expansive contemporary three-storey concrete grey exterior in Munich with a flat roof.
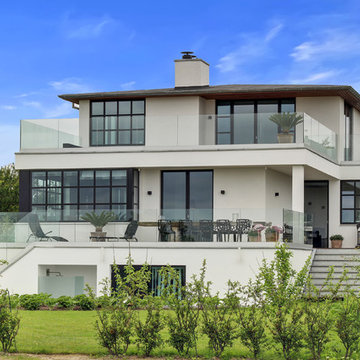
Design ideas for an expansive contemporary two-storey beige exterior in Wiltshire with concrete fiberboard siding and a flat roof.
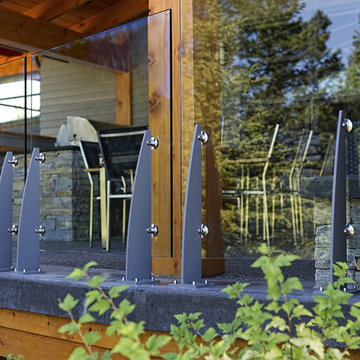
Contemporary Lakeside Residence
Photos: Crocodile Creative
Contractor: Quiniscoe Homes
Design ideas for an expansive country two-storey grey house exterior in Vancouver with mixed siding, a shed roof and a metal roof.
Design ideas for an expansive country two-storey grey house exterior in Vancouver with mixed siding, a shed roof and a metal roof.
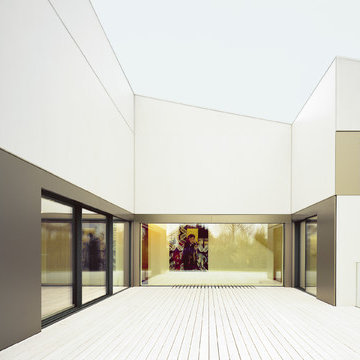
Brigida González. Fotografie. www.brigidagonzalez.de
This is an example of an expansive contemporary balcony in Stuttgart with no cover.
This is an example of an expansive contemporary balcony in Stuttgart with no cover.
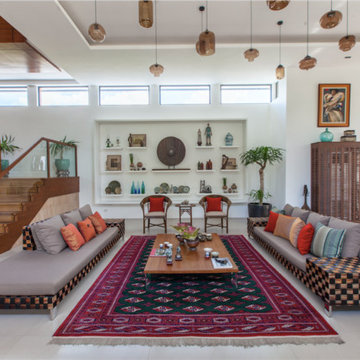
Ed Simon of Studio 100
This is an example of an expansive asian formal open concept living room in Other with white walls, marble floors and white floor.
This is an example of an expansive asian formal open concept living room in Other with white walls, marble floors and white floor.
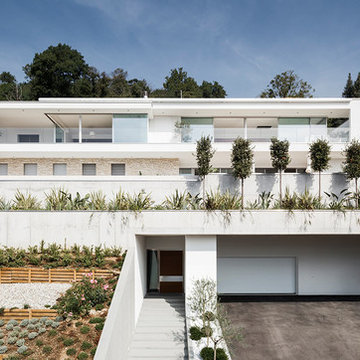
Philipparchitekten_José Campos
Expansive modern three-storey white house exterior in Stuttgart with mixed siding and a flat roof.
Expansive modern three-storey white house exterior in Stuttgart with mixed siding and a flat roof.
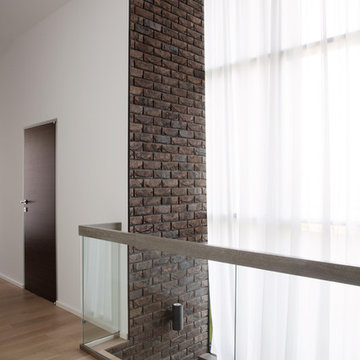
Photo of an expansive contemporary wood floating staircase in Other with open risers and glass railing.
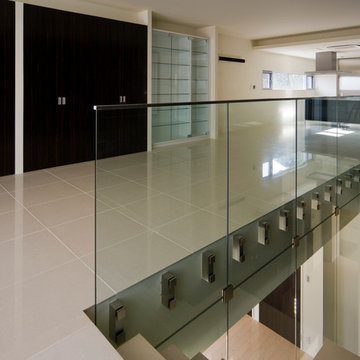
敷地環境は関西の街並から大阪湾、天気の良い日には淡路島を
見渡せる山手の斜面地です。
オーナーの希望は隣接している自然公園の緑を楽しみながら、
テラスで読書が出来る家。
斜面地のおかげでプライバシーの確保はアプローチの道路側を
考慮すれば確保出来るので住宅内部・テラスは開放的な空間になっています。
四季を通じて自然を満喫できますが、
特に気候の良い時期は大きなテラスで自然を感じながら
読書を楽しむ至福の時間が味わえます。
撮影 平野
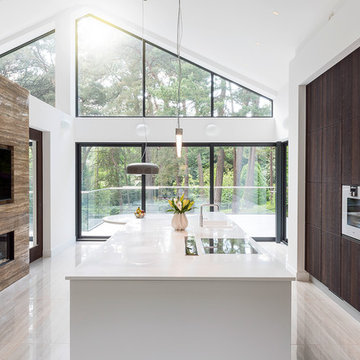
A wonderful contemporary kitchen in a prestigious villa development in Poole. Here the developer has mixed the matt opaco white finish from the Alta lacquered range on the island with the avant-garde smoked oak real sawn from the Deda veneer range. The bespoke veneered doors are grain matched vertically, and the island lacquered doors feature 45 degree bevels on end doors/drawers and panels to create a cube inspired design. Imposing lacquered doors were also used in the bedrooms
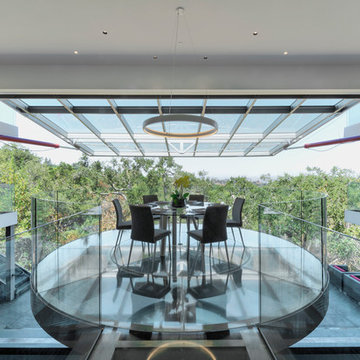
Peter Giles
Expansive contemporary kitchen/dining combo in Nice with porcelain floors and white floor.
Expansive contemporary kitchen/dining combo in Nice with porcelain floors and white floor.
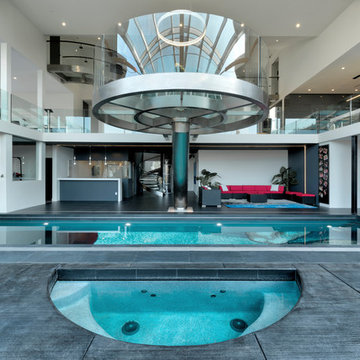
The home opens with a fifteen-foot entrance into a Great Room, where the north-façade is a glass curtain wall supported by hydraulic systems which opens like an aircraft hangar door, extending the living experience to outdoors. The horizontality of the space draws the eye to the greenery of Silicon Valley and floods the room with direct daylight. This feature gives the otherwise ultra-modern home the ambiance of existing in and among nature.
To bolster the comfort and serenity of the Great Room, an open floor plan combines kitchen, living, and dining areas. To the left is a nineteen-foot cantilevered kitchen island and to the right, a three-sided glass fireplace cradling the family room. In the center, a circular glass-floored dining area, impressively cantilevers over a sixty-foot long swimming pool with Michelangelo’s “Creation of Adam” mosaic tiled floor, serving as the Great Room’s centerpiece.
Sustainable feature includes, gray / rainwater harvesting system, saving approximately 34,000 gallons of water annually; a solar system covering 90% of home energy usage and aluminum cladded subfloor heating system achieving the desired temperature seven times faster than traditional radiant system and over 25% saving over conventional forced air system.
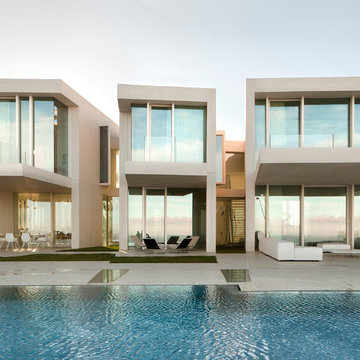
Mariela Apollonio
Design ideas for an expansive contemporary two-storey concrete beige exterior in Alicante-Costa Blanca with a flat roof.
Design ideas for an expansive contemporary two-storey concrete beige exterior in Alicante-Costa Blanca with a flat roof.
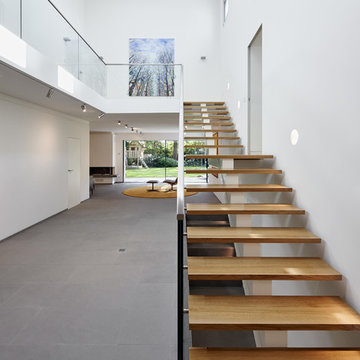
Philip Kistner
Photo of an expansive contemporary wood straight staircase in Cologne with open risers.
Photo of an expansive contemporary wood straight staircase in Cologne with open risers.
Glass Railings And Fences 73 Expansive Home Design Photos
4


















