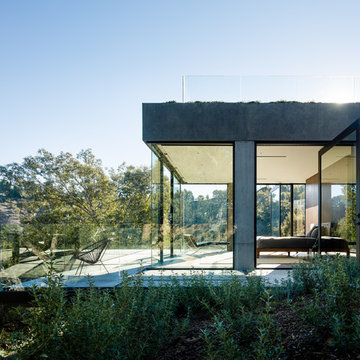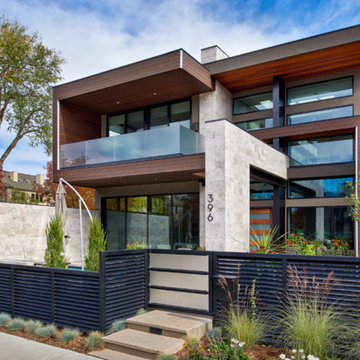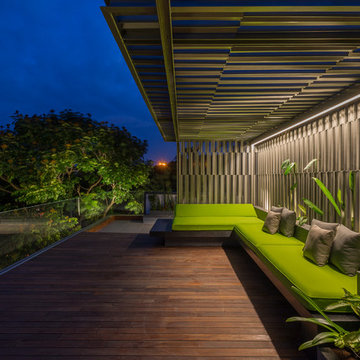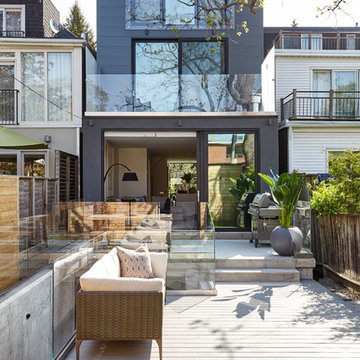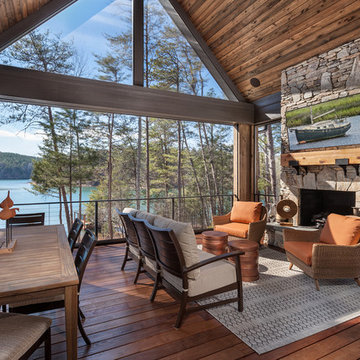Glass Railings And Fences 2,484 Home Design Photos
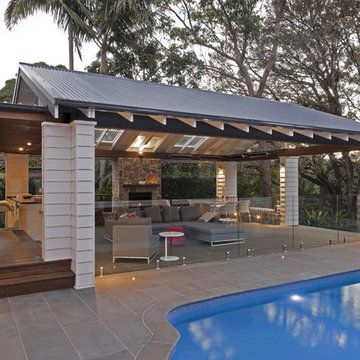
The Pavilion is a contemporary outdoor living addition to a Federation house in Roseville, NSW.
The existing house sits on a 1550sqm block of land and is a substantial renovated two storey family home. The 900sqm north facing rear yard slopes gently down from the back of the house and is framed by mature deciduous trees.
The client wanted to create something special “out the back”, to replace an old timber pergola and update the pebblecrete pool, surrounded by uneven brick paving and tubular pool fencing.
After years living in Asia, the client’s vision was for a year round, comfortable outdoor living space; shaded from the hot Australian sun, protected from the rain, and warmed by an outdoor fireplace and heaters during the cooler Sydney months.
The result is large outdoor living room, which provides generous space for year round outdoor living and entertaining and connects the house to both the pool and the deep back yard.
The Pavilion at Roseville is a new in-between space, blurring the distinction between inside and out. It celebrates the contemporary culture of outdoor living, gathering friends & family outside, around the bbq, pool and hearth.
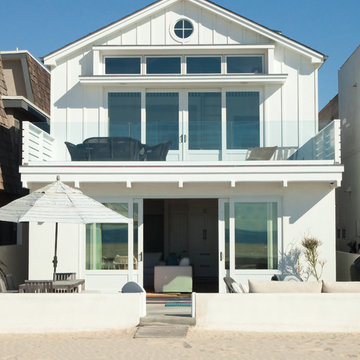
Traditional/ beach contempoary exterior
photo chris darnall
This is an example of a small beach style two-storey white exterior in Orange County with a gable roof and vinyl siding.
This is an example of a small beach style two-storey white exterior in Orange County with a gable roof and vinyl siding.
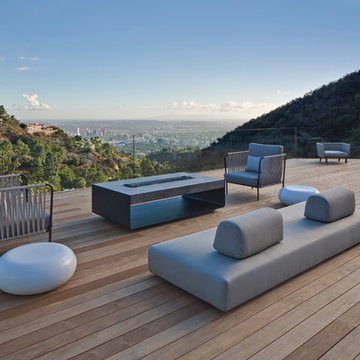
This is an example of an expansive contemporary backyard deck in Los Angeles with no cover.
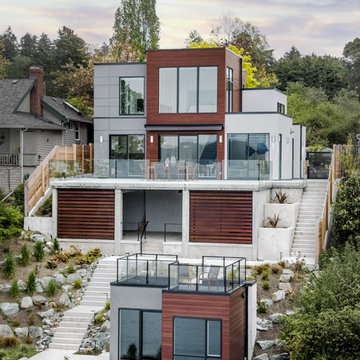
Design ideas for a contemporary three-storey multi-coloured house exterior in Vancouver with mixed siding and a flat roof.
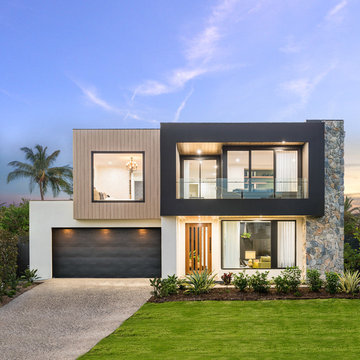
Design ideas for a contemporary two-storey multi-coloured house exterior in Brisbane with mixed siding and a flat roof.
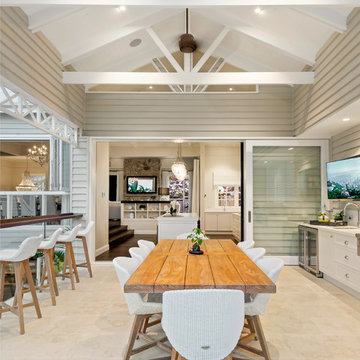
Inspiration for a large beach style patio in Brisbane with an outdoor kitchen, tile and a roof extension.
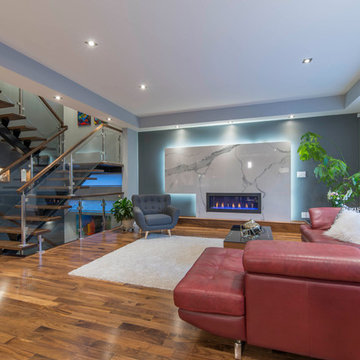
Design ideas for a mid-sized contemporary formal open concept living room in Vancouver with grey walls, medium hardwood floors, a ribbon fireplace, a stone fireplace surround and brown floor.
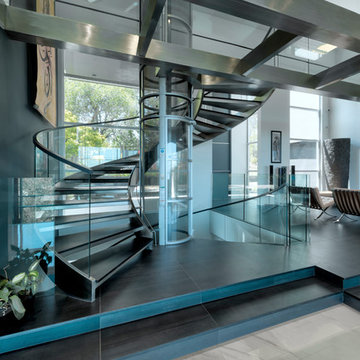
Curved stainless steel staircase, glass bridges and even a glass elevator; usage of these materials being a trademark of the architect, Malika Junaid
Inspiration for an expansive contemporary spiral staircase in San Francisco with open risers and glass railing.
Inspiration for an expansive contemporary spiral staircase in San Francisco with open risers and glass railing.
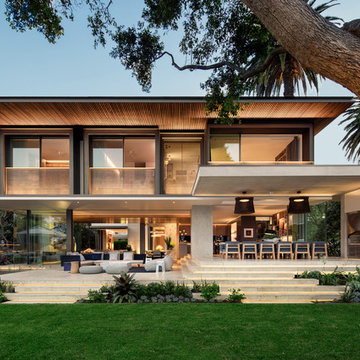
Design by SAOTA
Architects in Association TKD Architects
Engineers Acor Consultants
Contemporary two-storey concrete multi-coloured house exterior in Sydney with a flat roof.
Contemporary two-storey concrete multi-coloured house exterior in Sydney with a flat roof.
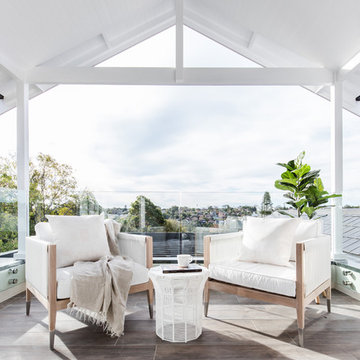
Inspiration for a small transitional balcony in Sydney with a roof extension and glass railing.
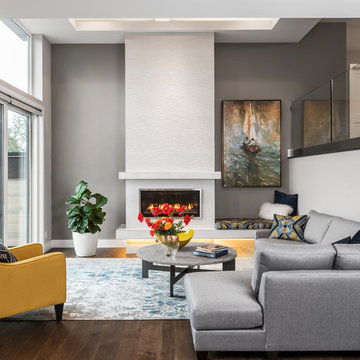
Jody Beck Photography
Design ideas for a mid-sized contemporary formal open concept living room in Vancouver with grey walls, dark hardwood floors, a ribbon fireplace, no tv, brown floor and a plaster fireplace surround.
Design ideas for a mid-sized contemporary formal open concept living room in Vancouver with grey walls, dark hardwood floors, a ribbon fireplace, no tv, brown floor and a plaster fireplace surround.
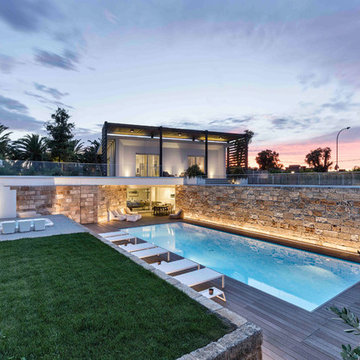
Design ideas for a mid-sized contemporary backyard rectangular lap pool in Bari with a pool house and decking.
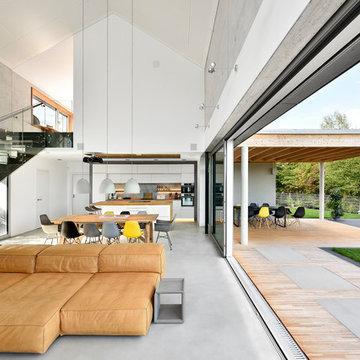
Wohnhaus mit großzügiger Glasfassade, offenem Wohnbereich mit Kamin und Bibliothek. Fließender Übergang zwischen Innen und Außenbereich.
Außergewöhnliche Stahltreppe mit Glasgeländer.
Fotograf: Ralf Dieter Bischoff
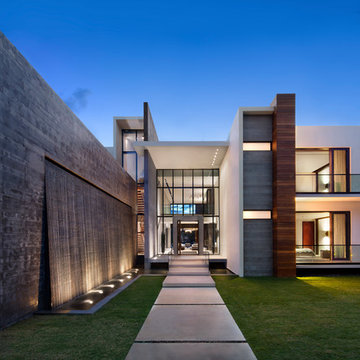
Photo of a contemporary two-storey white house exterior in Miami with a flat roof.
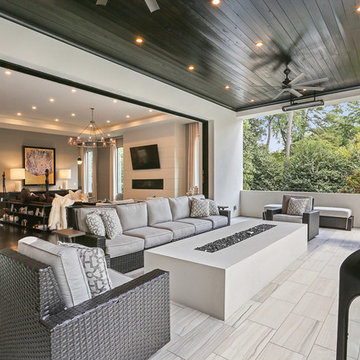
Oversized glass sliding doors in the family room can be tucked away for a seamless transition to the spacious covered outdoor room that features a custom gas fire feature and electric heaters so it can be enjoyed year-round.
Glass Railings And Fences 2,484 Home Design Photos
1



















