Contemporary Fireplaces 69 Expansive Home Design Photos
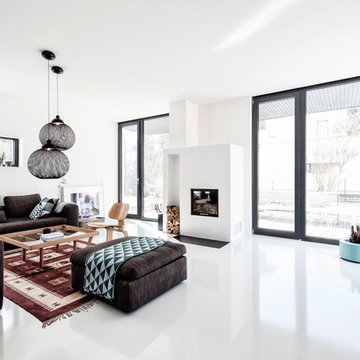
Foto Kai Schlender, www.bugks.com
This is an example of an expansive modern enclosed living room in Munich with white walls, a standard fireplace and a plaster fireplace surround.
This is an example of an expansive modern enclosed living room in Munich with white walls, a standard fireplace and a plaster fireplace surround.
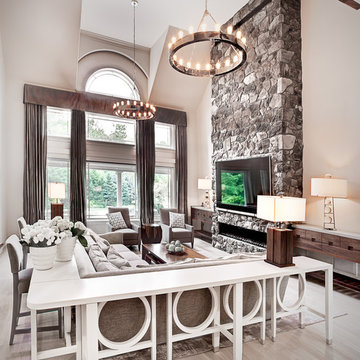
The challenge with this project was to transform a very traditional house into something more modern and suited to the lifestyle of a young couple just starting a new family. We achieved this by lightening the overall color palette with soft grays and neutrals. Then we replaced the traditional dark colored wood and tile flooring with lighter wide plank hardwood and stone floors. Next we redesigned the kitchen into a more workable open plan and used top of the line professional level appliances and light pigmented oil stained oak cabinetry. Finally we painted the heavily carved stained wood moldings and library and den cabinetry with a fresh coat of soft pale light reflecting gloss paint.
Photographer: James Koch
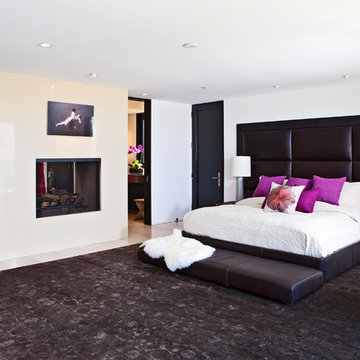
Builder/Designer/Owner – Masud Sarshar
Photos by – Simon Berlyn, BerlynPhotography
Our main focus in this beautiful beach-front Malibu home was the view. Keeping all interior furnishing at a low profile so that your eye stays focused on the crystal blue Pacific. Adding natural furs and playful colors to the homes neutral palate kept the space warm and cozy. Plants and trees helped complete the space and allowed “life” to flow inside and out. For the exterior furnishings we chose natural teak and neutral colors, but added pops of orange to contrast against the bright blue skyline.
This master bedroom in Malibu, CA is open and light. Wall to wall sliding doors gives the owner a perfect morning. A custom Poliform bed was made in dark chocolate leather paired with custom leather nightstands. The fire place is 2 sided which gives warmth to the bedroom and the bathroom. A low profile bed was requested by the client.
JL Interiors is a LA-based creative/diverse firm that specializes in residential interiors. JL Interiors empowers homeowners to design their dream home that they can be proud of! The design isn’t just about making things beautiful; it’s also about making things work beautifully. Contact us for a free consultation Hello@JLinteriors.design _ 310.390.6849_ www.JLinteriors.design
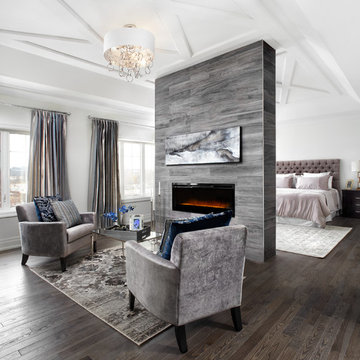
This is an example of an expansive transitional master bedroom in Toronto with white walls, dark hardwood floors and a ribbon fireplace.
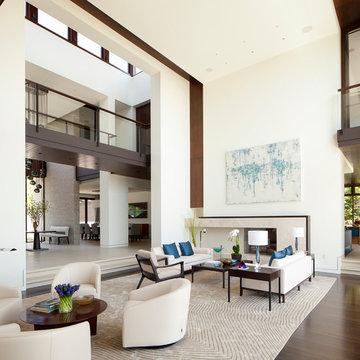
A light-filled formal living room finds a balanced marriage that feels inventive yet timeless.
Photo: Roger Davies
Expansive contemporary open concept living room in Los Angeles with white walls, dark hardwood floors, a standard fireplace, a stone fireplace surround and brown floor.
Expansive contemporary open concept living room in Los Angeles with white walls, dark hardwood floors, a standard fireplace, a stone fireplace surround and brown floor.
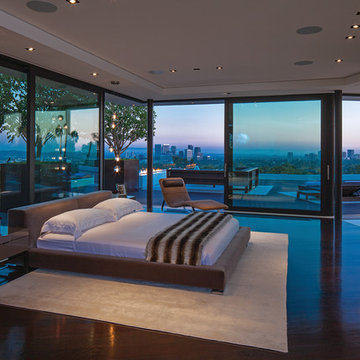
Laurel Way Beverly Hills luxury home modern glass wall primary bedroom. Photo by Art Gray Photography.
Expansive contemporary master bedroom in Los Angeles with a standard fireplace and recessed.
Expansive contemporary master bedroom in Los Angeles with a standard fireplace and recessed.
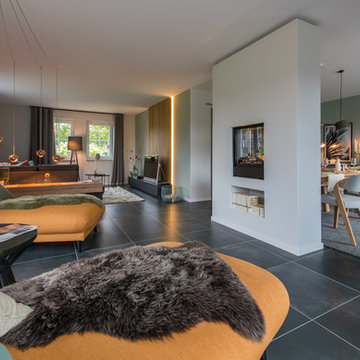
Im großzügigen Wohnzimmer ist genügend Platz für eine Sofaecke zum fern sehen und zwei Recamieren vor dem Kaminfeuer.
Expansive contemporary formal open concept living room in Hamburg with white walls, a two-sided fireplace, a plaster fireplace surround, black floor and a freestanding tv.
Expansive contemporary formal open concept living room in Hamburg with white walls, a two-sided fireplace, a plaster fireplace surround, black floor and a freestanding tv.
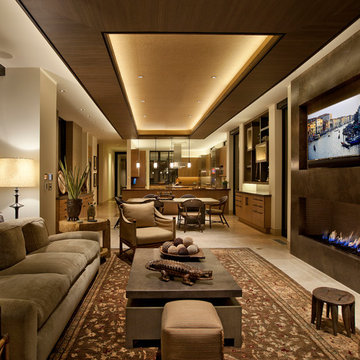
Studio Lux introduced the cove elements, designed to conceal LED strip lights viewed at shallow angles from great distances, and eliminating harsh shadows generally caused by light valences.
Photography by Jim Bartsch
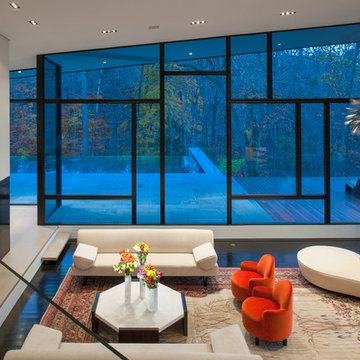
Angled ceiling, wall of bookshelves, contemporary, wet bar, chrome art, leather & chrome seating, modern coffee table, glass stair rails, built-in cabinets, solid floor, 2-story windows, hanging lights
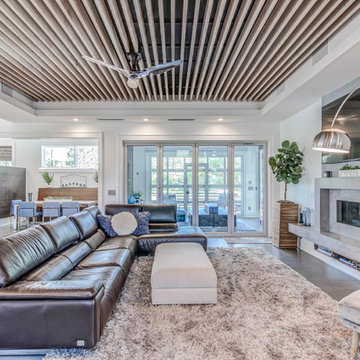
An uncluttered, yet inviting great room with a striking slat ceiling, is anchored by a plush shag rug in front of a custom, floating concrete fireplace. The living area is separated from a dedicated kids' media room by an industrial accordion glass door. Muted yet warm grays and browns unify a large living space with touches of sky blue.
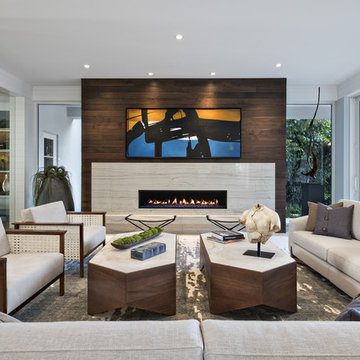
This contemporary home is a combination of modern and contemporary styles. With high back tufted chairs and comfy white living furniture, this home creates a warm and inviting feel. The marble desk and the white cabinet kitchen gives the home an edge of sleek and clean.
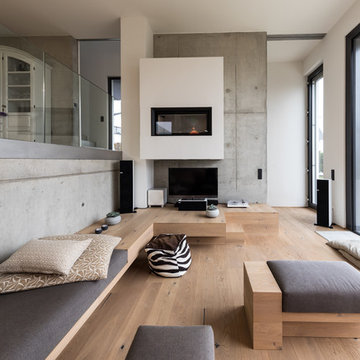
Expansive contemporary formal loft-style living room in Other with a hanging fireplace, a plaster fireplace surround, a freestanding tv, brown walls, light hardwood floors and brown floor.
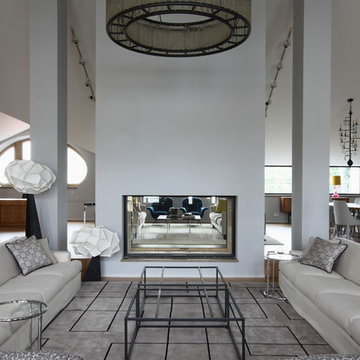
This is an example of an expansive industrial formal open concept living room in Moscow with grey walls, a two-sided fireplace, a concrete fireplace surround, carpet and grey floor.
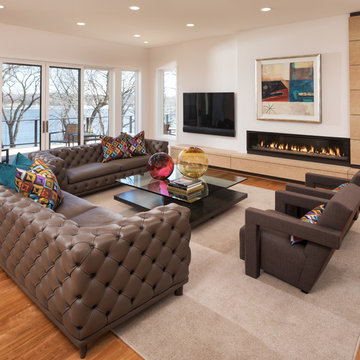
This is an example of an expansive contemporary open concept living room in Minneapolis with white walls, medium hardwood floors, a wall-mounted tv, a ribbon fireplace and brown floor.
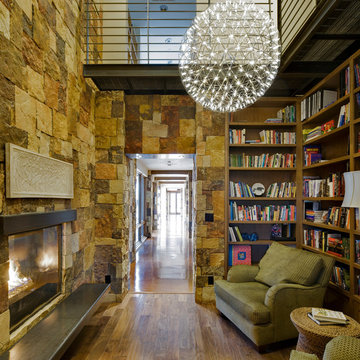
Patrick Coulie
Inspiration for an expansive contemporary family room in Albuquerque with a library, dark hardwood floors, a stone fireplace surround, no tv and a standard fireplace.
Inspiration for an expansive contemporary family room in Albuquerque with a library, dark hardwood floors, a stone fireplace surround, no tv and a standard fireplace.
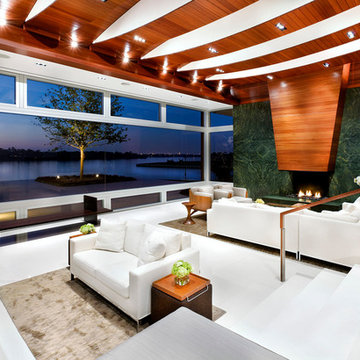
Paul Finkel | Piston Design
Photo of an expansive contemporary formal open concept living room in Houston with marble floors, a standard fireplace, a stone fireplace surround, no tv and green walls.
Photo of an expansive contemporary formal open concept living room in Houston with marble floors, a standard fireplace, a stone fireplace surround, no tv and green walls.
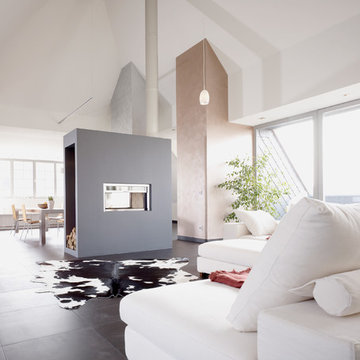
Photo of an expansive contemporary family room in Leipzig with white walls, a two-sided fireplace and black floor.
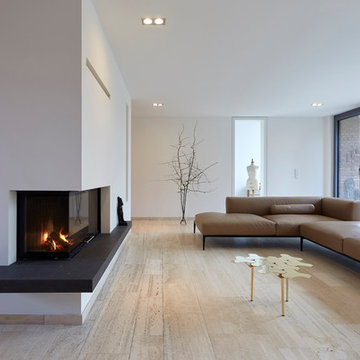
Foto: marcwinkel.de
Design ideas for an expansive contemporary open concept family room in Cologne with white walls, travertine floors, a corner fireplace, a plaster fireplace surround, beige floor and no tv.
Design ideas for an expansive contemporary open concept family room in Cologne with white walls, travertine floors, a corner fireplace, a plaster fireplace surround, beige floor and no tv.
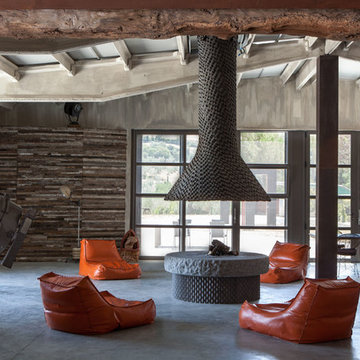
© Yvan Moreau
Photo of an expansive industrial living room in Paris with marble floors and a metal fireplace surround.
Photo of an expansive industrial living room in Paris with marble floors and a metal fireplace surround.
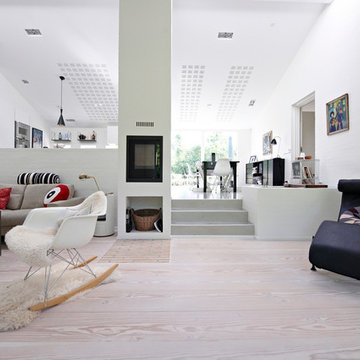
Inspiration for an expansive contemporary formal open concept living room in Esbjerg with white walls, painted wood floors, a wood stove and a brick fireplace surround.
Contemporary Fireplaces 69 Expansive Home Design Photos
1


















