Contemporary Fireplaces 2,683 Home Design Photos
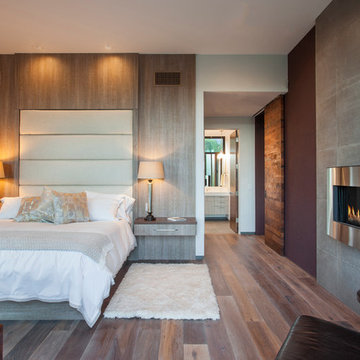
Modern master bedroom with natural rustic wood floors. floor to ceiling windows and contemporary style chest of drawers.
Modern Home Interiors and Exteriors, featuring clean lines, textures, colors and simple design with floor to ceiling windows. Hardwood, slate, and porcelain floors, all natural materials that give a sense of warmth throughout the spaces. Some homes have steel exposed beams and monolith concrete and galvanized steel walls to give a sense of weight and coolness in these very hot, sunny Southern California locations. Kitchens feature built in appliances, and glass backsplashes. Living rooms have contemporary style fireplaces and custom upholstery for the most comfort.
Bedroom headboards are upholstered, with most master bedrooms having modern wall fireplaces surounded by large porcelain tiles.
Project Locations: Ojai, Santa Barbara, Westlake, California. Projects designed by Maraya Interior Design. From their beautiful resort town of Ojai, they serve clients in Montecito, Hope Ranch, Malibu, Westlake and Calabasas, across the tri-county areas of Santa Barbara, Ventura and Los Angeles, south to Hidden Hills- north through Solvang and more.
Modern Ojai home designed by Maraya and Tim Droney
Patrick Price Photography.
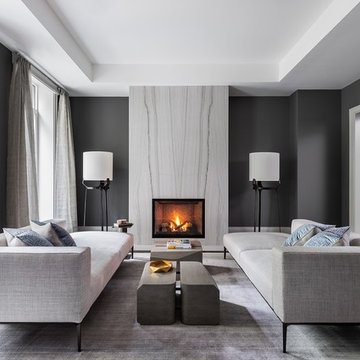
Large contemporary enclosed living room in Toronto with grey walls, light hardwood floors, a standard fireplace, a stone fireplace surround, no tv and recessed.
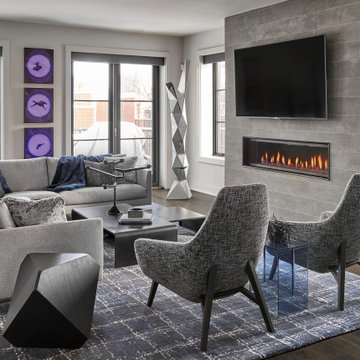
This edgy urban penthouse features a cozy family room. Grounded by a linear fireplace, the large sectional and two lounge chairs creates the perfect seating area. Carefully chosen art, sparks conversation.
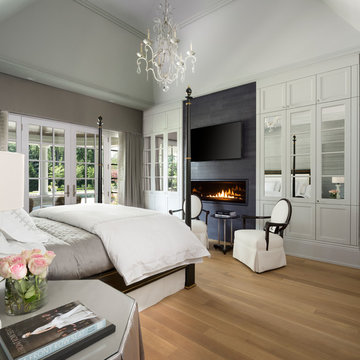
Inspiration for a transitional master bedroom in Detroit with grey walls, light hardwood floors, a ribbon fireplace, a tile fireplace surround and beige floor.
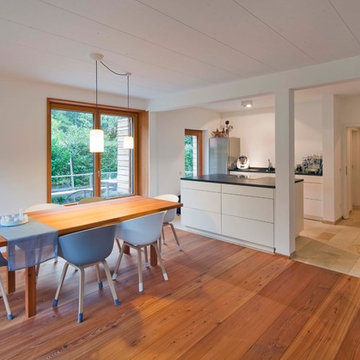
Foto: Michael Voit, Nussdorf
Design ideas for a mid-sized scandinavian open plan dining in Munich with white walls, medium hardwood floors, a wood stove, a plaster fireplace surround and brown floor.
Design ideas for a mid-sized scandinavian open plan dining in Munich with white walls, medium hardwood floors, a wood stove, a plaster fireplace surround and brown floor.
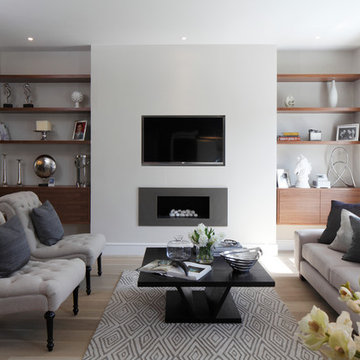
Design ideas for a contemporary formal living room in Hampshire with white walls, light hardwood floors, a ribbon fireplace, a metal fireplace surround and a wall-mounted tv.
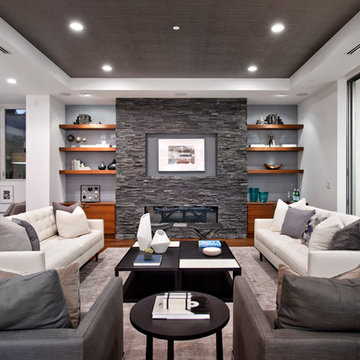
Inspiration for a contemporary formal open concept living room in Los Angeles with multi-coloured walls, dark hardwood floors, a ribbon fireplace and a stone fireplace surround.
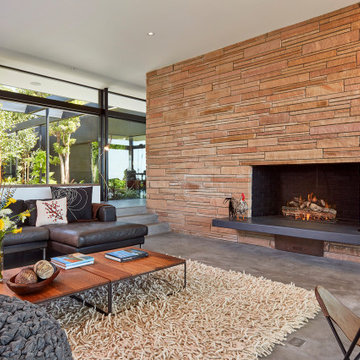
Inspiration for a midcentury open concept living room in San Francisco with concrete floors, a standard fireplace, a stone fireplace surround and grey floor.
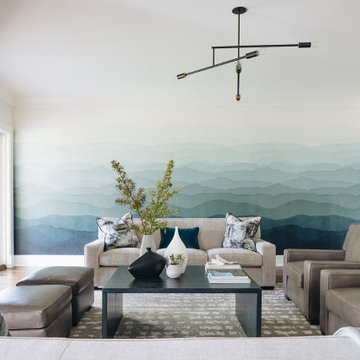
Family Room
Photo of a large transitional living room in Chicago with dark hardwood floors, brown floor, multi-coloured walls and a standard fireplace.
Photo of a large transitional living room in Chicago with dark hardwood floors, brown floor, multi-coloured walls and a standard fireplace.
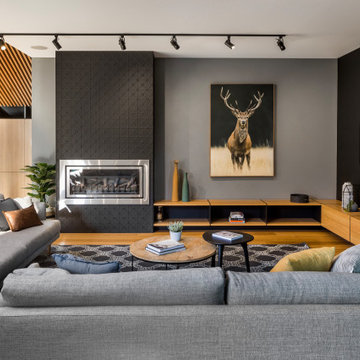
Design ideas for a mid-sized contemporary open concept living room in Melbourne with black walls, a ribbon fireplace, a metal fireplace surround, a wall-mounted tv, brown floor and medium hardwood floors.
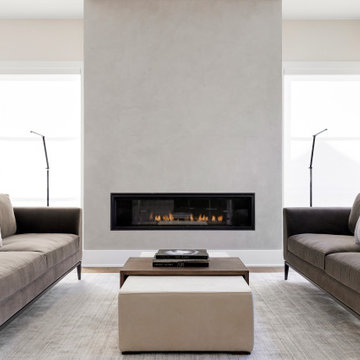
Photo of a contemporary formal living room in Minneapolis with beige walls, a ribbon fireplace and no tv.
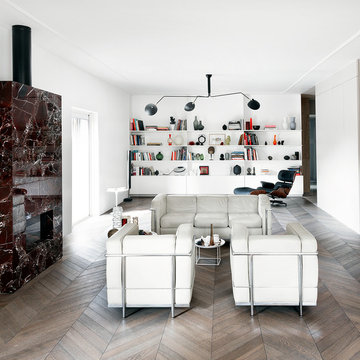
This is an example of a modern open concept family room in Other with white walls, dark hardwood floors, a ribbon fireplace, a stone fireplace surround and brown floor.
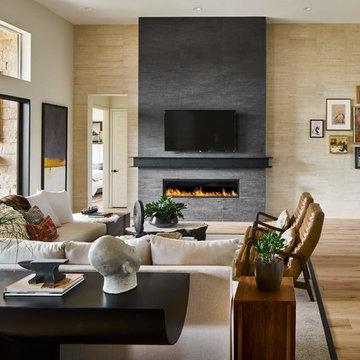
Inspiration for a contemporary open concept living room in Denver with beige walls, light hardwood floors, a ribbon fireplace, a tile fireplace surround, a wall-mounted tv and beige floor.
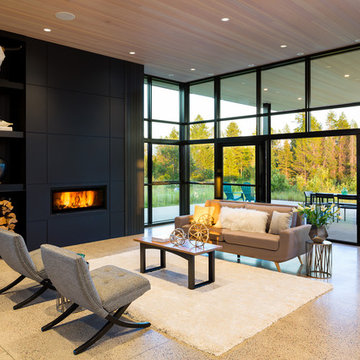
© Karl Neumann Photography | Martel Construction
This is an example of a contemporary formal open concept living room in Other with concrete floors and a ribbon fireplace.
This is an example of a contemporary formal open concept living room in Other with concrete floors and a ribbon fireplace.
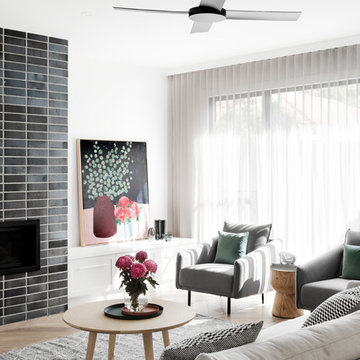
Family Room
Photo Credit: Martina Gemmola
Styling: Bask Interiors and Bea + Co
Design ideas for a large contemporary open concept family room in Melbourne with medium hardwood floors, brown floor, white walls, a standard fireplace and a brick fireplace surround.
Design ideas for a large contemporary open concept family room in Melbourne with medium hardwood floors, brown floor, white walls, a standard fireplace and a brick fireplace surround.
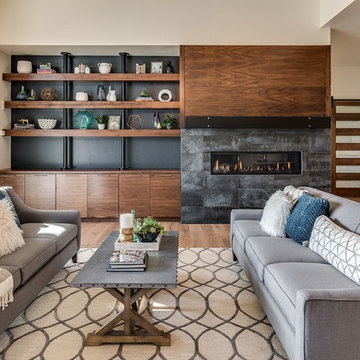
Contemporary open concept family room in Boise with beige walls, a ribbon fireplace and a tile fireplace surround.
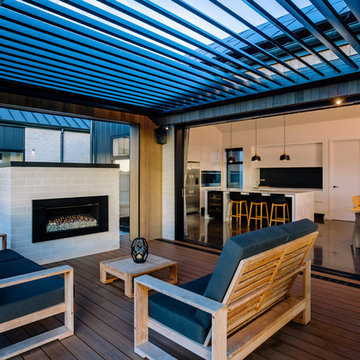
The Official Photographers - Aaron & Shannon Radford
Inspiration for a country deck in Hamilton with a fire feature.
Inspiration for a country deck in Hamilton with a fire feature.
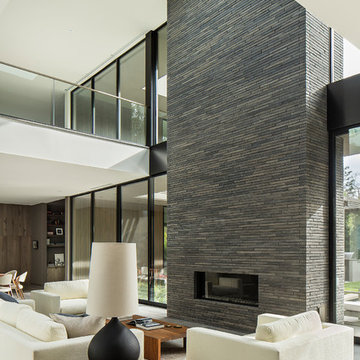
Modern formal open concept living room in Los Angeles with medium hardwood floors, a ribbon fireplace and brown floor.
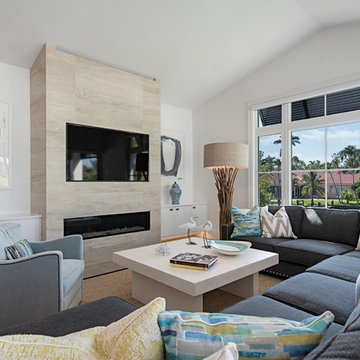
Photo of a transitional living room in Houston with white walls, a ribbon fireplace, a stone fireplace surround and a wall-mounted tv.
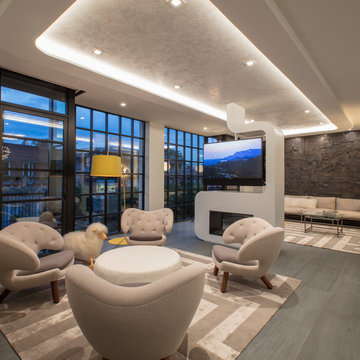
The Living Room and Lounge areas are separated by a double sided custom steel fireplace, that creates two almost cube spaces on each side of it. The spaces are unified by a continuous cove ceiling finished in hand troweled white Venetian plaster. The wall is the Lounge area is a reclaimed wood sculpture by artist Peter Glassford. The Living room Pelican chairs by Finn Juhl sit atop custom "Labyrinth" wool and silk rugs by FORMA Design. The furniture in the Lounge area are by Stephen Ken, and a custom console by Tod Von Mertens sits under a Venetian Glass chandelier that is reimagined as a glass wall sculpture.
Photography: Geoffrey Hodgdon
Contemporary Fireplaces 2,683 Home Design Photos
1


















