Minimalist Spaces 105 Expansive Home Design Photos
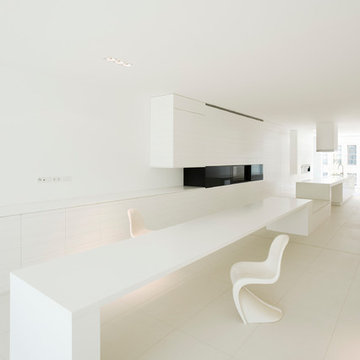
Das Townhouse von Johanne Nalbach wird maßgeschneidert für die Bewohner eingerichtet. Das Konzept der linearen Räume wird verfolgt und findet in der Möblierung dramaturgische Höhepunkte.
Fotograf: Thorsten Klapsch
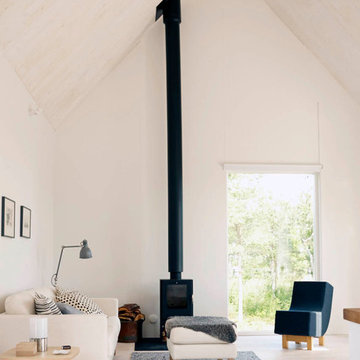
Inspiration for an expansive scandinavian formal open concept living room in Other with white walls, light hardwood floors and a wood stove.
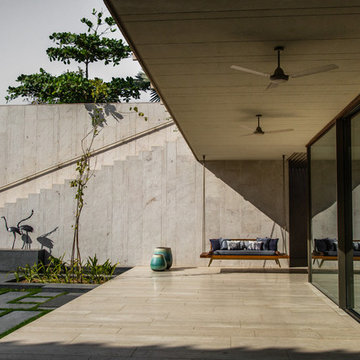
Radhika Pandit
Inspiration for an expansive contemporary backyard patio in Ahmedabad with tile and a roof extension.
Inspiration for an expansive contemporary backyard patio in Ahmedabad with tile and a roof extension.
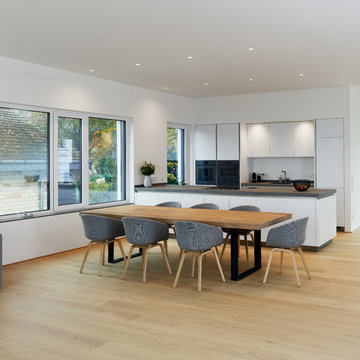
Eric Tschernow, Berlin
Design ideas for an expansive modern galley open plan kitchen in Other with flat-panel cabinets, white cabinets, white splashback, black appliances, light hardwood floors, with island, beige floor and grey benchtop.
Design ideas for an expansive modern galley open plan kitchen in Other with flat-panel cabinets, white cabinets, white splashback, black appliances, light hardwood floors, with island, beige floor and grey benchtop.
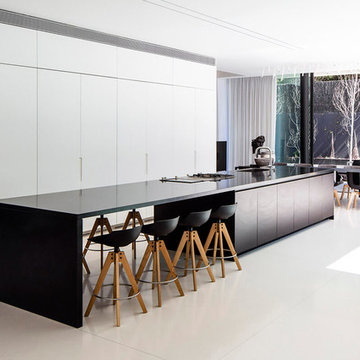
INTERIOR ARCHITECT
Pitsou Kedem architects
SALES PARTNER
Habitat
PHOTOGRAPHER
Amit Geron
Inspiration for an expansive modern eat-in kitchen in Tel Aviv with an undermount sink, flat-panel cabinets and with island.
Inspiration for an expansive modern eat-in kitchen in Tel Aviv with an undermount sink, flat-panel cabinets and with island.
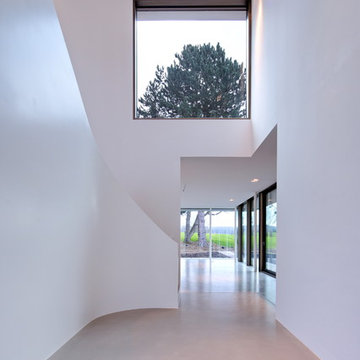
Sabine Walczuch
Design ideas for an expansive modern foyer in Bonn with white walls, concrete floors and grey floor.
Design ideas for an expansive modern foyer in Bonn with white walls, concrete floors and grey floor.
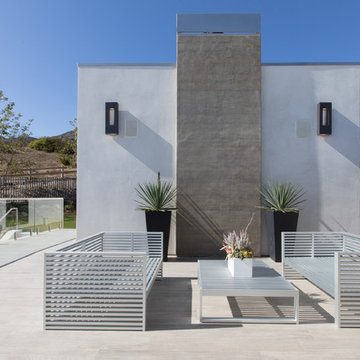
Carbon Beach Terrace
Located in Malibu, California
Designed by Architect, Douglas W. Burdge of
Burdge & Associates Architects
Interior Design: Kirkor Suri
Built by Robb Daniels of FHB Hearthstone
Photographed by: MK Sadler
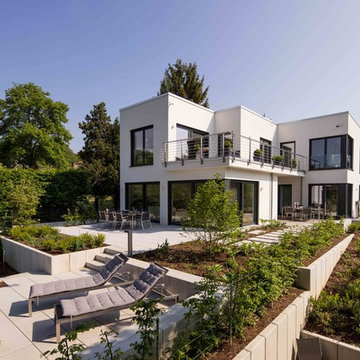
Das weitläufige Anwesen der Familie ist ein echter Hingucker.
© FingerHaus GmbH
Inspiration for an expansive modern two-storey stucco white house exterior in Other with a flat roof.
Inspiration for an expansive modern two-storey stucco white house exterior in Other with a flat roof.
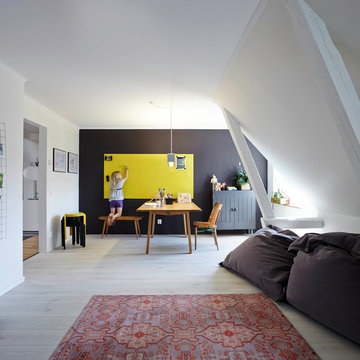
© Christian Burmester
This is an example of an expansive scandinavian kids' room in Bremen with white walls and light hardwood floors.
This is an example of an expansive scandinavian kids' room in Bremen with white walls and light hardwood floors.
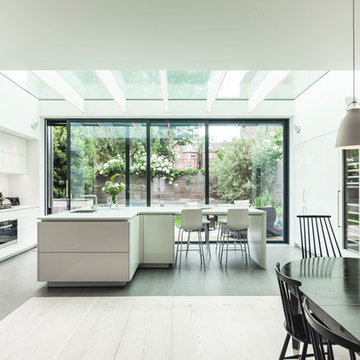
Photography: Simone Morciano ©
Expansive contemporary single-wall eat-in kitchen in London with flat-panel cabinets, white cabinets, stainless steel appliances, light hardwood floors, with island, grey floor and white benchtop.
Expansive contemporary single-wall eat-in kitchen in London with flat-panel cabinets, white cabinets, stainless steel appliances, light hardwood floors, with island, grey floor and white benchtop.
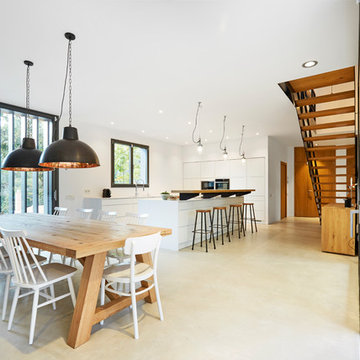
Starp Estudi
Design ideas for an expansive scandinavian open plan dining in Other with beige floor, white walls and concrete floors.
Design ideas for an expansive scandinavian open plan dining in Other with beige floor, white walls and concrete floors.
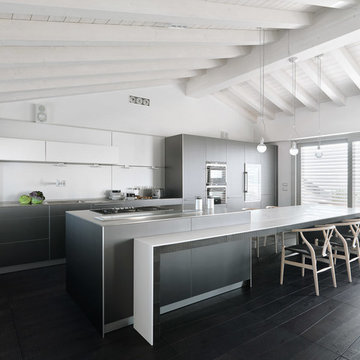
adriano pecchio
Inspiration for an expansive contemporary kitchen in Milan with a drop-in sink, flat-panel cabinets, grey cabinets, stainless steel benchtops, white splashback, stainless steel appliances and dark hardwood floors.
Inspiration for an expansive contemporary kitchen in Milan with a drop-in sink, flat-panel cabinets, grey cabinets, stainless steel benchtops, white splashback, stainless steel appliances and dark hardwood floors.
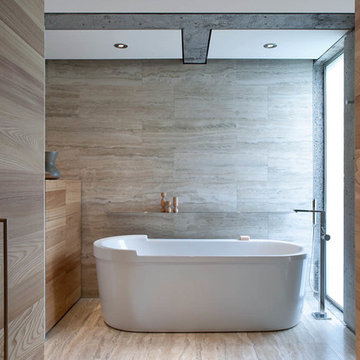
Silent Sama Architectural Photography
This is an example of an expansive modern master bathroom in Vancouver with flat-panel cabinets, a freestanding tub, stone tile, travertine floors, medium wood cabinets, beige tile and beige floor.
This is an example of an expansive modern master bathroom in Vancouver with flat-panel cabinets, a freestanding tub, stone tile, travertine floors, medium wood cabinets, beige tile and beige floor.
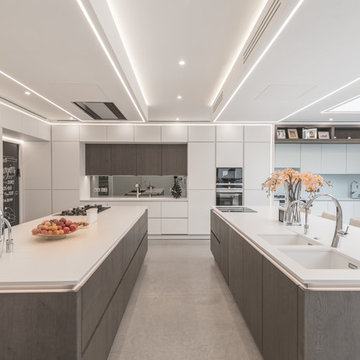
Expansive contemporary l-shaped eat-in kitchen in London with a double-bowl sink, flat-panel cabinets, grey cabinets, mirror splashback, stainless steel appliances, concrete floors, multiple islands and grey floor.
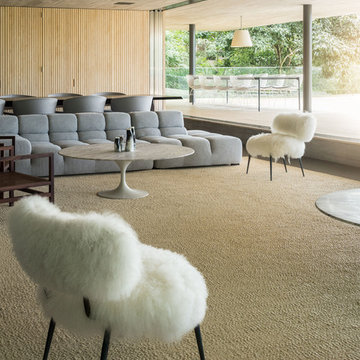
Accoya was used for all the superior decking and facades throughout the ‘Jungle House’ on Guarujá Beach. Accoya wood was also used for some of the interior paneling and room furniture as well as for unique MUXARABI joineries. This is a special type of joinery used by architects to enhance the aestetic design of a project as the joinery acts as a light filter providing varying projections of light throughout the day.
The architect chose not to apply any colour, leaving Accoya in its natural grey state therefore complimenting the beautiful surroundings of the project. Accoya was also chosen due to its incredible durability to withstand Brazil’s intense heat and humidity.
Credits as follows: Architectural Project – Studio mk27 (marcio kogan + samanta cafardo), Interior design – studio mk27 (márcio kogan + diana radomysler), Photos – fernando guerra (Photographer).
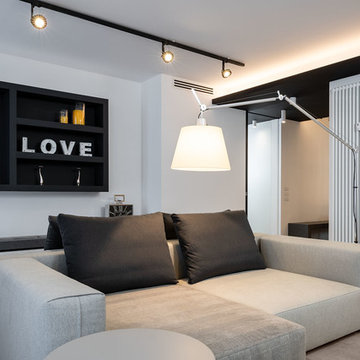
Vista del soggiorno, con il controsoffitto nero che individua il percorso di distribuzione della casa.
| Foto di Filippo Vinardi |
Inspiration for an expansive contemporary loft-style living room in Rome with white walls, light hardwood floors and grey floor.
Inspiration for an expansive contemporary loft-style living room in Rome with white walls, light hardwood floors and grey floor.
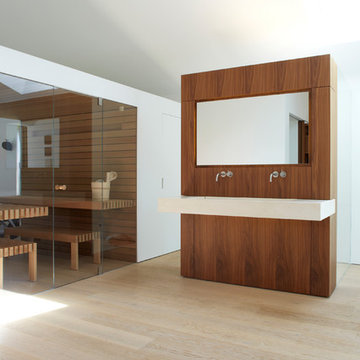
k+w fotografie/film, berlin
Expansive modern bathroom in Munich with white walls, light hardwood floors, a trough sink and with a sauna.
Expansive modern bathroom in Munich with white walls, light hardwood floors, a trough sink and with a sauna.
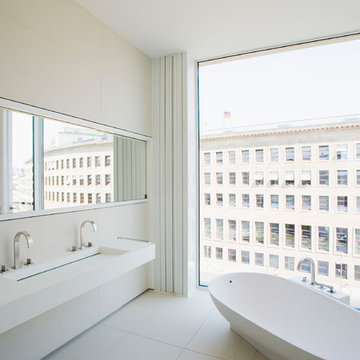
Das Townhouse von Johanne Nalbach wird maßgeschneidert für die Bewohner eingerichtet. Das Konzept der linearen Räume wird verfolgt und findet in der Möblierung dramaturgische Höhepunkte.
Fotograf: Thorsten Klapsch
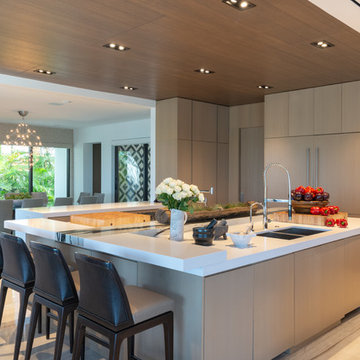
Photo of an expansive contemporary eat-in kitchen in Miami with flat-panel cabinets, stainless steel appliances, marble floors, with island, a double-bowl sink, brown cabinets and white benchtop.
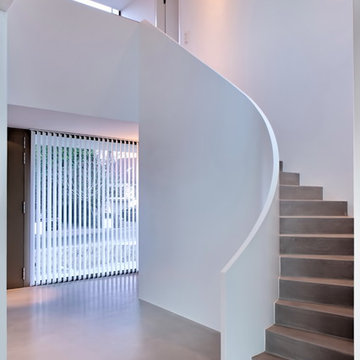
Sabine Walczuch
This is an example of an expansive contemporary concrete curved staircase in Bonn with concrete risers.
This is an example of an expansive contemporary concrete curved staircase in Bonn with concrete risers.
Minimalist Spaces 105 Expansive Home Design Photos
3


















