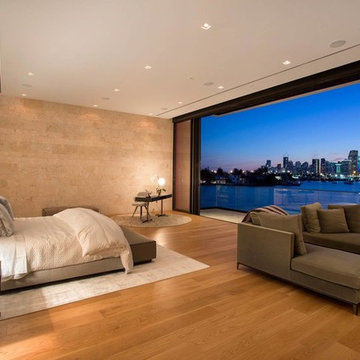Neutral Palettes 428 Expansive Home Design Photos
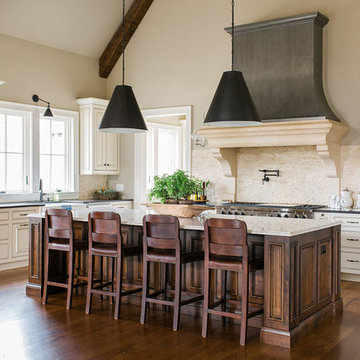
Rustic White Photography
Photo of an expansive eat-in kitchen in Atlanta with a farmhouse sink, beaded inset cabinets, stone tile splashback, stainless steel appliances, medium hardwood floors, with island, beige cabinets and beige splashback.
Photo of an expansive eat-in kitchen in Atlanta with a farmhouse sink, beaded inset cabinets, stone tile splashback, stainless steel appliances, medium hardwood floors, with island, beige cabinets and beige splashback.
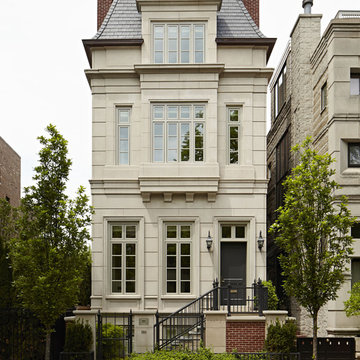
Beautiful French inspired home in the heart of Lincoln Park Chicago.
Rising amidst the grand homes of North Howe Street, this stately house has more than 6,600 SF. In total, the home has seven bedrooms, six full bathrooms and three powder rooms. Designed with an extra-wide floor plan (21'-2"), achieved through side-yard relief, and an attached garage achieved through rear-yard relief, it is a truly unique home in a truly stunning environment.
The centerpiece of the home is its dramatic, 11-foot-diameter circular stair that ascends four floors from the lower level to the roof decks where panoramic windows (and views) infuse the staircase and lower levels with natural light. Public areas include classically-proportioned living and dining rooms, designed in an open-plan concept with architectural distinction enabling them to function individually. A gourmet, eat-in kitchen opens to the home's great room and rear gardens and is connected via its own staircase to the lower level family room, mud room and attached 2-1/2 car, heated garage.
The second floor is a dedicated master floor, accessed by the main stair or the home's elevator. Features include a groin-vaulted ceiling; attached sun-room; private balcony; lavishly appointed master bath; tremendous closet space, including a 120 SF walk-in closet, and; an en-suite office. Four family bedrooms and three bathrooms are located on the third floor.
This home was sold early in its construction process.
Nathan Kirkman
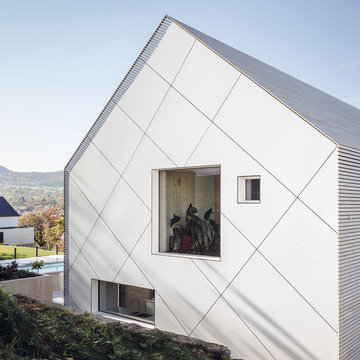
Jürgen Pollak
Photo of an expansive modern two-storey grey house exterior in Stuttgart with wood siding and a gable roof.
Photo of an expansive modern two-storey grey house exterior in Stuttgart with wood siding and a gable roof.
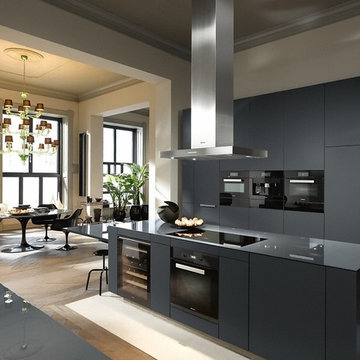
Photo of an expansive contemporary galley open plan kitchen in Toulouse with flat-panel cabinets, black cabinets, black appliances, with island, brown floor and black benchtop.
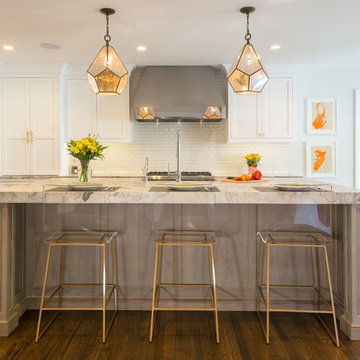
3 ½ inch buildup Quartzite island countertop creates an industrial feel, while the window bench adds warmth while still maximizing space
Inspiration for an expansive transitional l-shaped eat-in kitchen in New York with a farmhouse sink, beaded inset cabinets, white cabinets, quartzite benchtops, white splashback, porcelain splashback, stainless steel appliances, medium hardwood floors, with island, brown floor and grey benchtop.
Inspiration for an expansive transitional l-shaped eat-in kitchen in New York with a farmhouse sink, beaded inset cabinets, white cabinets, quartzite benchtops, white splashback, porcelain splashback, stainless steel appliances, medium hardwood floors, with island, brown floor and grey benchtop.
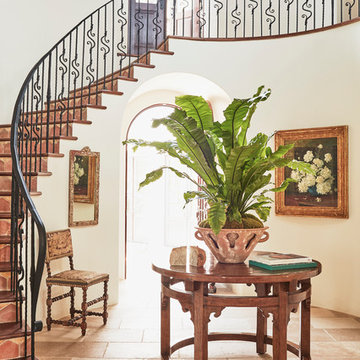
Sun drenches the grand entry of this elegant Spanish Colonial in the hills above Malibu.
Inspiration for an expansive mediterranean limestone curved staircase in Los Angeles with metal railing and terracotta risers.
Inspiration for an expansive mediterranean limestone curved staircase in Los Angeles with metal railing and terracotta risers.
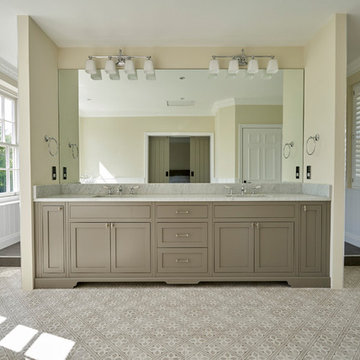
Justin Lambert
Inspiration for an expansive traditional master bathroom in Sussex with shaker cabinets, beige cabinets, a freestanding tub, an open shower, a one-piece toilet, ceramic floors, marble benchtops, multi-coloured floor, an open shower, beige walls, an undermount sink and grey benchtops.
Inspiration for an expansive traditional master bathroom in Sussex with shaker cabinets, beige cabinets, a freestanding tub, an open shower, a one-piece toilet, ceramic floors, marble benchtops, multi-coloured floor, an open shower, beige walls, an undermount sink and grey benchtops.
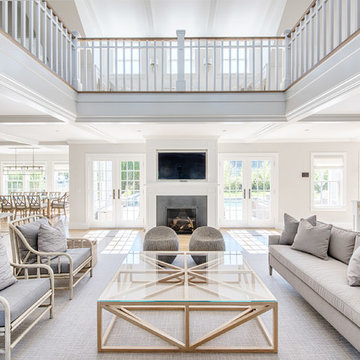
This is an example of an expansive beach style open concept family room in Boston with a stone fireplace surround, a wall-mounted tv and a standard fireplace.
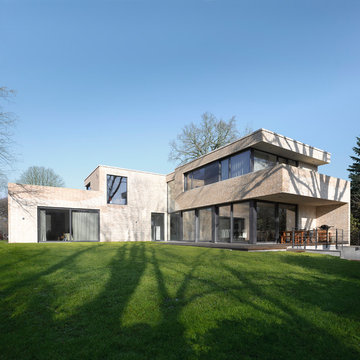
This is an example of an expansive contemporary two-storey brick beige house exterior in Hamburg with a flat roof.
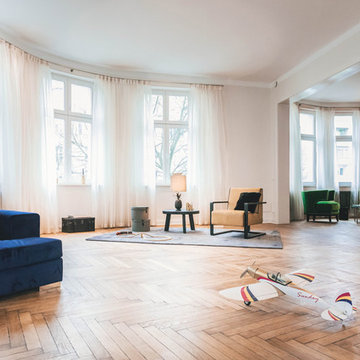
Anto Jularic
Design ideas for an expansive eclectic formal open concept living room in Berlin with medium hardwood floors, beige walls, no fireplace, no tv and brown floor.
Design ideas for an expansive eclectic formal open concept living room in Berlin with medium hardwood floors, beige walls, no fireplace, no tv and brown floor.
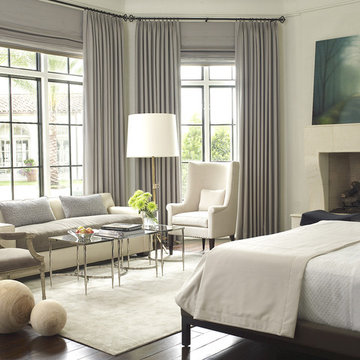
Expansive mediterranean master bedroom in Houston with white walls, dark hardwood floors, a standard fireplace, a stone fireplace surround and brown floor.
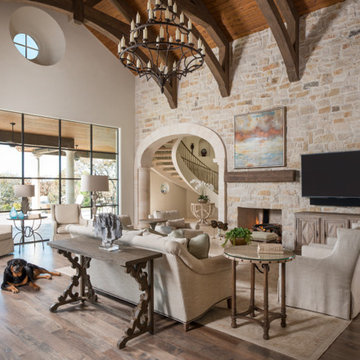
Firmitas Design; Calais Custom Homes; Christy Drew Designs; Dan Piassick Photography
This is an example of an expansive mediterranean open concept family room in Dallas with a standard fireplace, a stone fireplace surround, a wall-mounted tv, brown floor, medium hardwood floors and beige walls.
This is an example of an expansive mediterranean open concept family room in Dallas with a standard fireplace, a stone fireplace surround, a wall-mounted tv, brown floor, medium hardwood floors and beige walls.
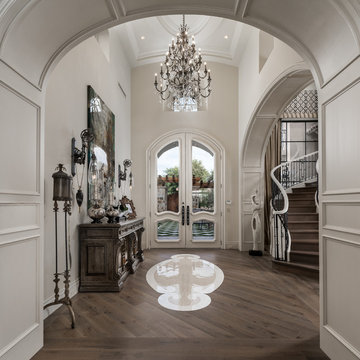
Photo of an expansive mediterranean foyer in Phoenix with white walls, medium hardwood floors, a double front door, a white front door and brown floor.
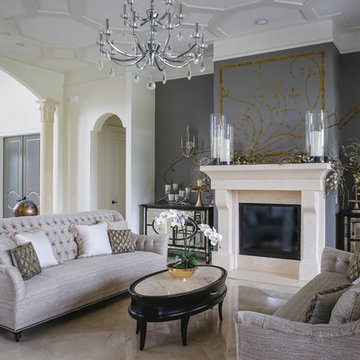
This modern mansion has a grand entrance indeed. To the right is a glorious 3 story stairway with custom iron and glass stair rail. The dining room has dramatic black and gold metallic accents. To the left is a home office, entrance to main level master suite and living area with SW0077 Classic French Gray fireplace wall highlighted with golden glitter hand applied by an artist. Light golden crema marfil stone tile floors, columns and fireplace surround add warmth. The chandelier is surrounded by intricate ceiling details. Just around the corner from the elevator we find the kitchen with large island, eating area and sun room. The SW 7012 Creamy walls and SW 7008 Alabaster trim and ceilings calm the beautiful home.
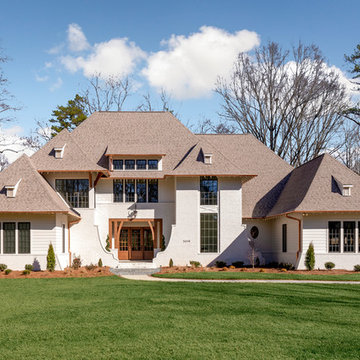
Design ideas for an expansive traditional two-storey white house exterior in Charlotte with a shingle roof, mixed siding and a hip roof.
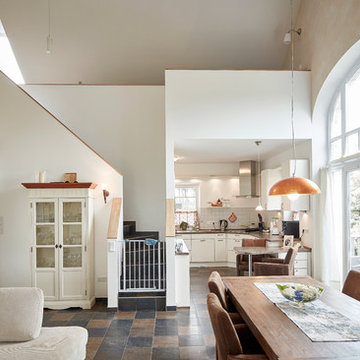
This is an example of an expansive country open plan dining in Bremen with white walls and no fireplace.
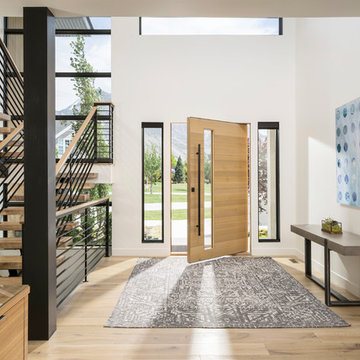
Joshua Caldwell
Expansive contemporary front door in Salt Lake City with white walls, light hardwood floors, a single front door, a light wood front door and beige floor.
Expansive contemporary front door in Salt Lake City with white walls, light hardwood floors, a single front door, a light wood front door and beige floor.
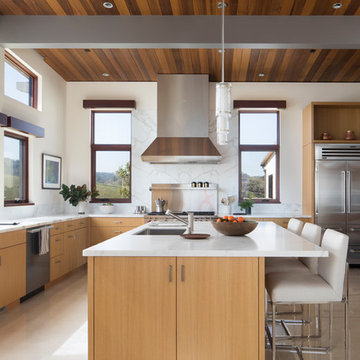
Photography by Paul Dyer
Expansive contemporary l-shaped kitchen in San Francisco with an undermount sink, flat-panel cabinets, light wood cabinets, marble benchtops, white splashback, marble splashback, stainless steel appliances, marble floors, with island, white benchtop and beige floor.
Expansive contemporary l-shaped kitchen in San Francisco with an undermount sink, flat-panel cabinets, light wood cabinets, marble benchtops, white splashback, marble splashback, stainless steel appliances, marble floors, with island, white benchtop and beige floor.
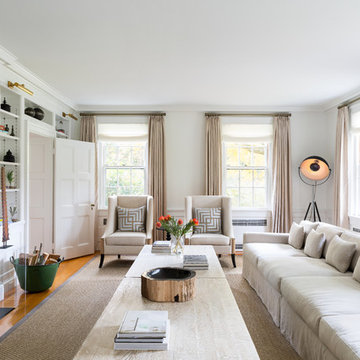
Interior Design, Interior Architecture, Custom Furniture Design, AV Design, Landscape Architecture, & Art Curation by Chango & Co.
Photography by Ball & Albanese
Neutral Palettes 428 Expansive Home Design Photos
6



















