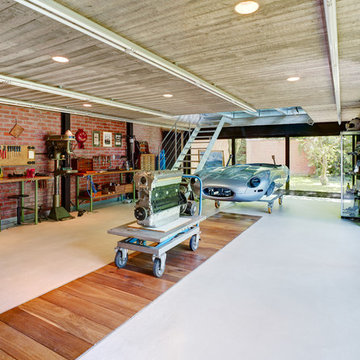23 Expansive Home Design Photos
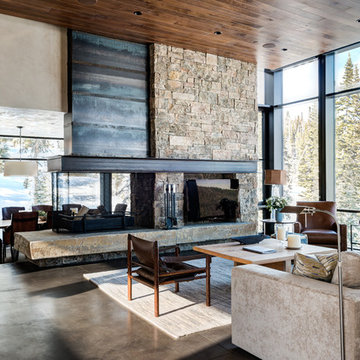
Expansive contemporary open concept living room in Other with beige walls, concrete floors, a two-sided fireplace, a stone fireplace surround and a freestanding tv.
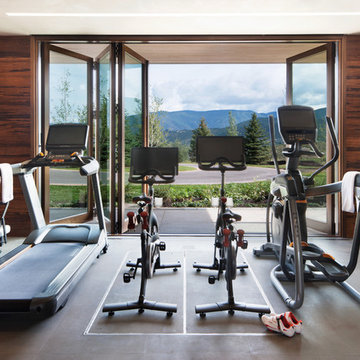
David O. Marlow
This is an example of an expansive contemporary home gym in Denver with brown walls, vinyl floors and grey floor.
This is an example of an expansive contemporary home gym in Denver with brown walls, vinyl floors and grey floor.
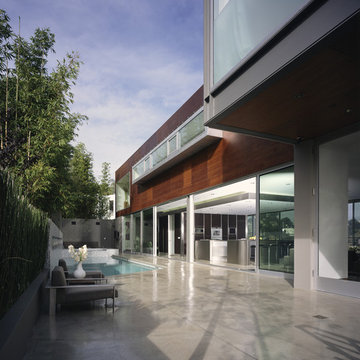
Design ideas for an expansive modern two-storey brown exterior in Los Angeles with wood siding and a flat roof.
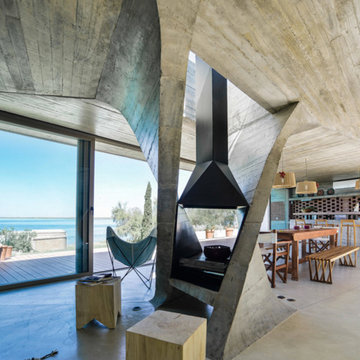
Photo of an expansive contemporary formal open concept living room in Frankfurt with grey walls, a hanging fireplace and concrete floors.
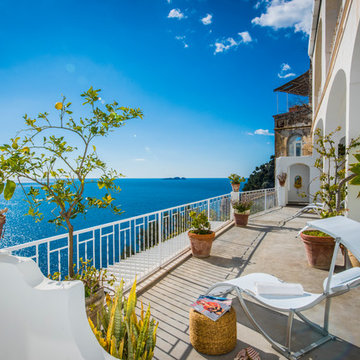
Foto: Vito Fusco
Design ideas for an expansive beach style deck in Other with a roof extension.
Design ideas for an expansive beach style deck in Other with a roof extension.
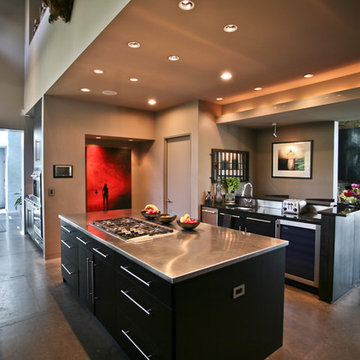
Expansive contemporary u-shaped kitchen in Baltimore with stainless steel benchtops, flat-panel cabinets, black cabinets, stainless steel appliances, concrete floors, a triple-bowl sink, metallic splashback, multiple islands, grey floor and black benchtop.
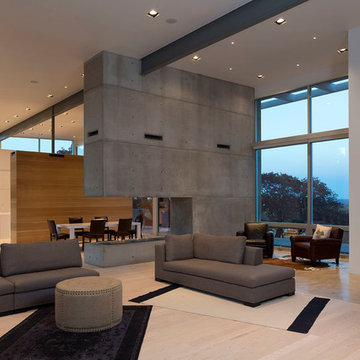
Photo by Paul Bardagjy
Photo of an expansive contemporary open concept living room in Austin with concrete floors, white walls, a corner fireplace, a concrete fireplace surround and no tv.
Photo of an expansive contemporary open concept living room in Austin with concrete floors, white walls, a corner fireplace, a concrete fireplace surround and no tv.
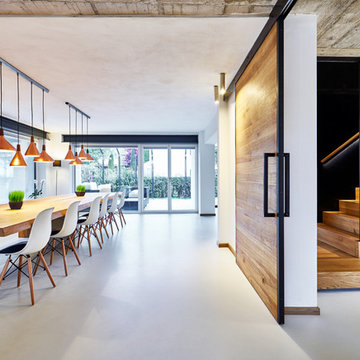
Expansive industrial open plan dining in Other with light hardwood floors and white walls.
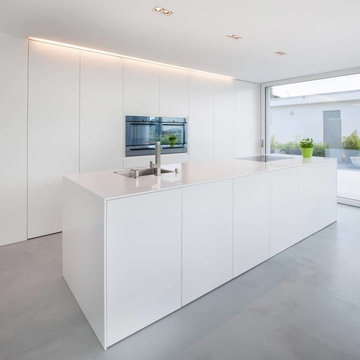
Die Küche ist extrem zurückgenommen, erkennbar nur durch ihre Geräte: Backofen und Mikrowelle sind in die weiße, scheinbar geschlossene Wand eingebaut. Auf den zweiten Blick fallen die großflächigen, deckenhohen und grifflosen Schranktüren ins Auge, die das Küchenequipment verbergen. Ein schlichter weißer Block mit Spülbecken und Ceranfeld teilt den großen Raum. Für seine Abdeckung und Fronten sowie das Griffprofil um die Geräte herum wurde HI-MACS ausgewählt. Der Mineralwerkstoff passt mit seiner feinen Haptik und schlichten Ausstrahlung perfekt in das Konzept des Einfamilienhauses. Sein Farbton Nordic White stand von Beginn an fest und bestimmte die komplette Farbgestaltung der Innenräume. Über die ästhetischen Eigenschaften hinaus ist der porenlose Acrylstein sehr hygienisch und pflegeleicht. Foto: Zuberbühler Fotographie AG
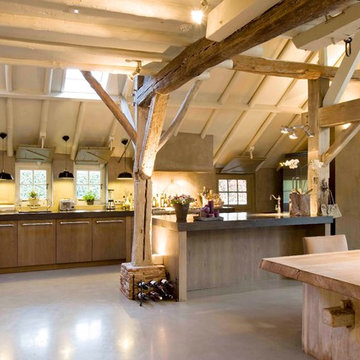
Design ideas for an expansive country u-shaped eat-in kitchen in New York with flat-panel cabinets, medium wood cabinets, beige splashback, stainless steel appliances, an undermount sink and with island.
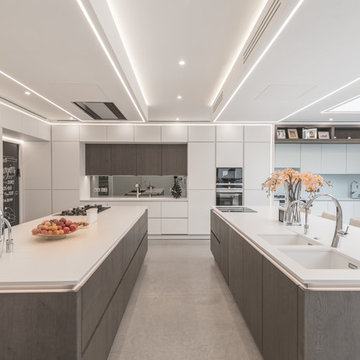
Expansive contemporary l-shaped eat-in kitchen in London with a double-bowl sink, flat-panel cabinets, grey cabinets, mirror splashback, stainless steel appliances, concrete floors, multiple islands and grey floor.
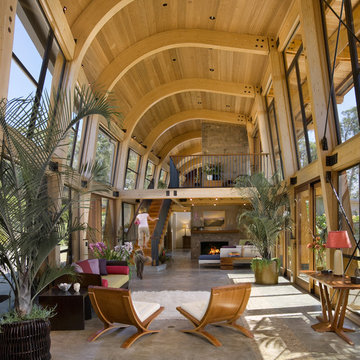
Architect: Ferguson-Ettinger
Design ideas for an expansive contemporary formal open concept living room in Santa Barbara with concrete floors, a standard fireplace, a stone fireplace surround and no tv.
Design ideas for an expansive contemporary formal open concept living room in Santa Barbara with concrete floors, a standard fireplace, a stone fireplace surround and no tv.
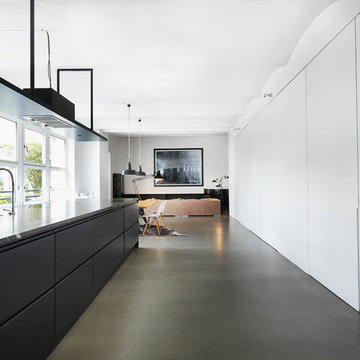
Küche.
Fotograf: Bruzkus Batek
Design ideas for an expansive contemporary open plan kitchen in Berlin with flat-panel cabinets, black cabinets, with island, an undermount sink, marble benchtops and concrete floors.
Design ideas for an expansive contemporary open plan kitchen in Berlin with flat-panel cabinets, black cabinets, with island, an undermount sink, marble benchtops and concrete floors.
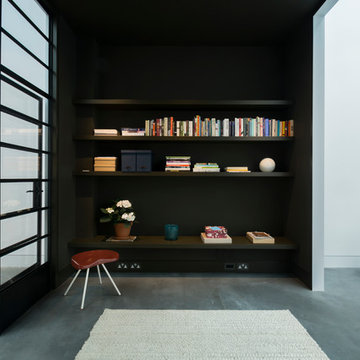
Minimalist at heart, the home has an overwhelming sense of energy. “With the recent renovation, we wanted to create living areas that were comfortable and beautiful but stayed true to the original
industrial aesthetic and the materials we had used in the first renovation,” says the owner.
http://www.domusnova.com/properties/buy/2056/2-bedroom-house-kensington-chelsea-north-kensington-hewer-street-w10-theo-otten-otten-architects-london-for-sale/
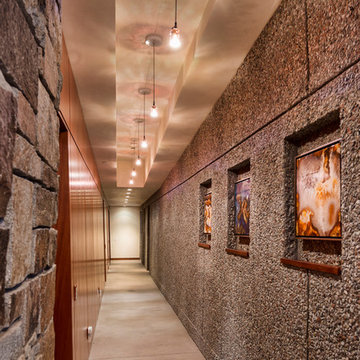
Photo of an expansive contemporary hallway in Denver with brown walls, concrete floors and grey floor.
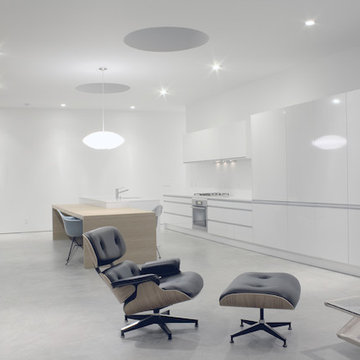
LEICHT Küchen: http://www.leicht.de/en/references/abroad/project-california-usa/
Design*21: http://www.godesign21.com/
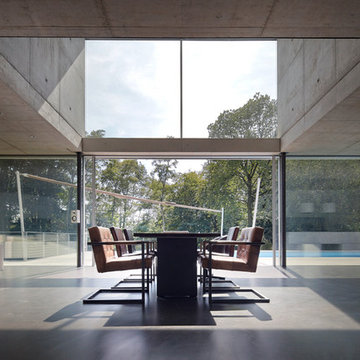
Michael Reisch
Expansive modern open plan dining in Dusseldorf with concrete floors.
Expansive modern open plan dining in Dusseldorf with concrete floors.
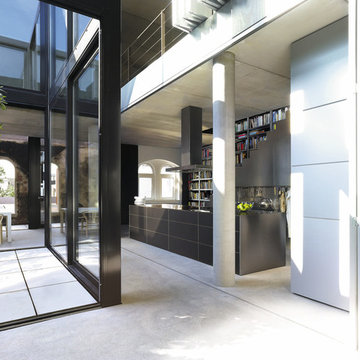
Expansive modern open plan kitchen in Gothenburg with concrete floors and with island.
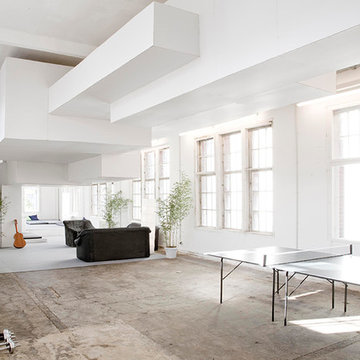
Within three months we designed a temporary architecture on about 2.000 sqm. The aim of the design was to offer a high grade of functionality at low costs and still to create an emotional atmosphere throughout the building. About forty people should sleep, work, cook and relax in the architecture we designed.
23 Expansive Home Design Photos
1



















