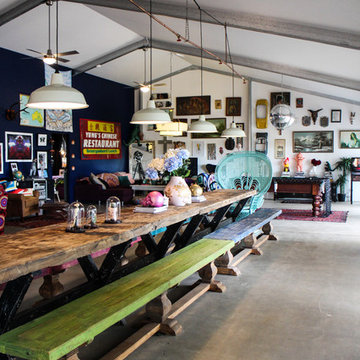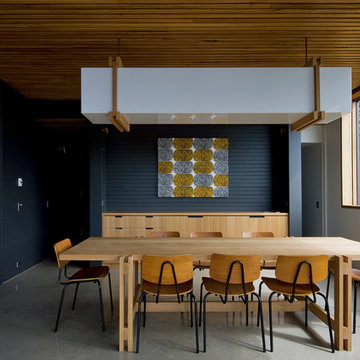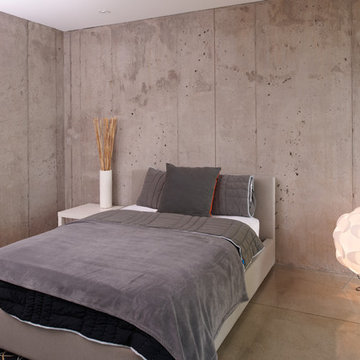2,180 Home Design Photos
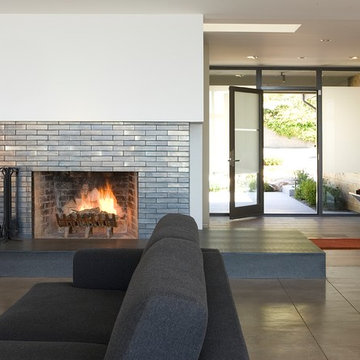
The rich combination of textures and materials comes together near the entry as the smooth concrete floors end in the honed black granite fireplace plinth, and in the band of spotted gum wood floors which transition smoothly into gray granite pavers under the custom entry bench.
Photo Credit: John Sutton Photography
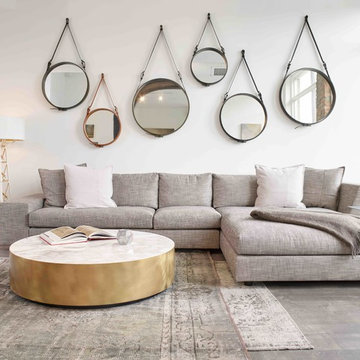
Layering neutrals, textures, and materials creates a comfortable, light elegance in this seating area. Featuring pieces from Ligne Roset, Gubi, Meridiani, and Moooi.
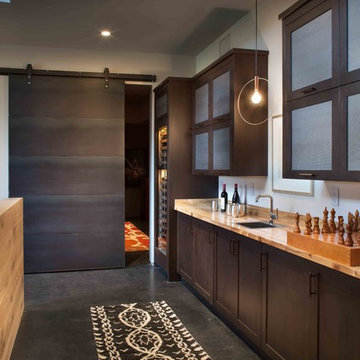
Gibeon Photography
Inspiration for a large country single-wall home bar in Other with an undermount sink, dark wood cabinets and shaker cabinets.
Inspiration for a large country single-wall home bar in Other with an undermount sink, dark wood cabinets and shaker cabinets.
Find the right local pro for your project
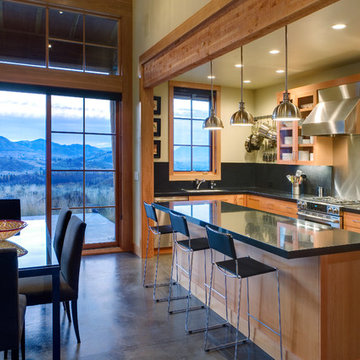
Inspiration for a mid-sized country l-shaped eat-in kitchen in Seattle with stainless steel appliances, glass-front cabinets, medium wood cabinets, black splashback, stone slab splashback, an undermount sink, quartzite benchtops, concrete floors, with island and black benchtop.
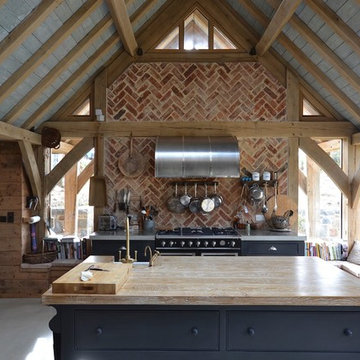
Inspiration for a mid-sized country single-wall kitchen in Other with a farmhouse sink, flat-panel cabinets, blue cabinets, red splashback, brick splashback, concrete floors, with island, grey floor, wood benchtops, stainless steel appliances and beige benchtop.
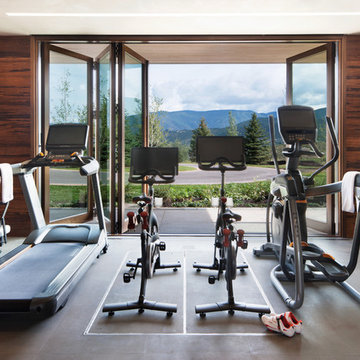
David O. Marlow
This is an example of an expansive contemporary home gym in Denver with brown walls, vinyl floors and grey floor.
This is an example of an expansive contemporary home gym in Denver with brown walls, vinyl floors and grey floor.
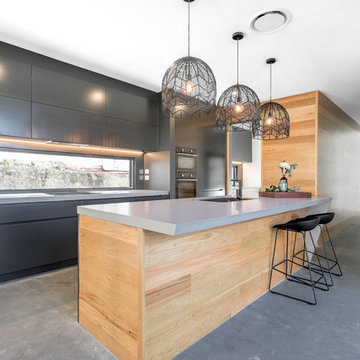
Photo of a mid-sized contemporary galley eat-in kitchen in Brisbane with a drop-in sink, flat-panel cabinets, black cabinets, mirror splashback, black appliances, concrete floors, multiple islands and grey floor.
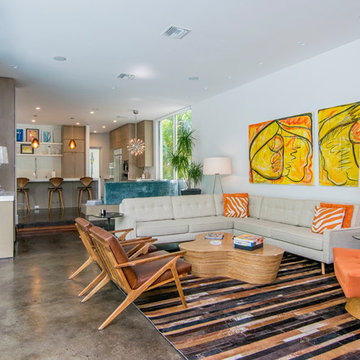
Design ideas for a mid-sized midcentury formal open concept living room in Tampa with white walls, concrete floors, no fireplace, a freestanding tv and brown floor.
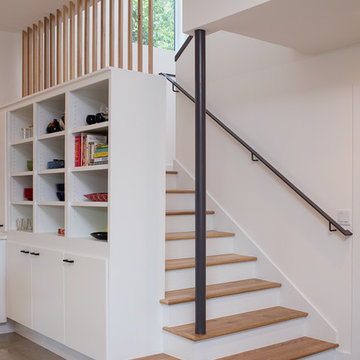
Inspiration for a mid-sized contemporary wood l-shaped staircase in Austin with painted wood risers.
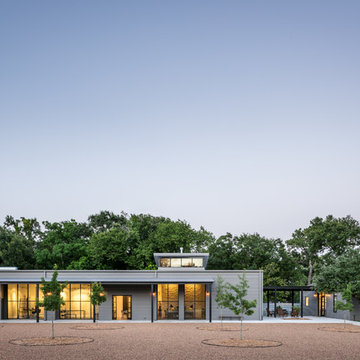
This project encompasses the renovation of two aging metal warehouses located on an acre just North of the 610 loop. The larger warehouse, previously an auto body shop, measures 6000 square feet and will contain a residence, art studio, and garage. A light well puncturing the middle of the main residence brightens the core of the deep building. The over-sized roof opening washes light down three masonry walls that define the light well and divide the public and private realms of the residence. The interior of the light well is conceived as a serene place of reflection while providing ample natural light into the Master Bedroom. Large windows infill the previous garage door openings and are shaded by a generous steel canopy as well as a new evergreen tree court to the west. Adjacent, a 1200 sf building is reconfigured for a guest or visiting artist residence and studio with a shared outdoor patio for entertaining. Photo by Peter Molick, Art by Karin Broker
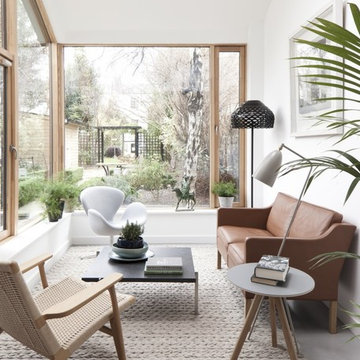
Contemporary sunroom in Dublin with concrete floors, a standard ceiling and grey floor.
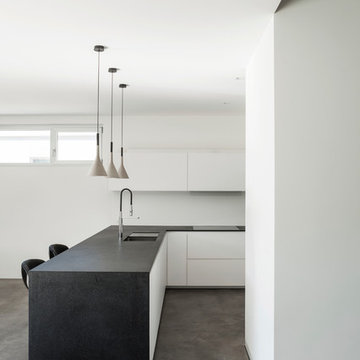
Inspiration for a modern l-shaped kitchen in Los Angeles with an undermount sink, flat-panel cabinets, concrete floors and a peninsula.
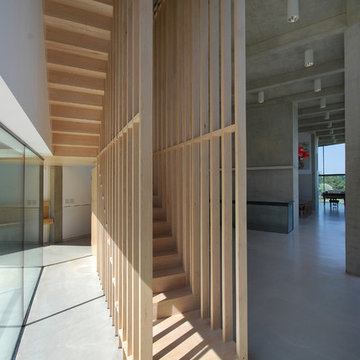
Engineered slatted maple wood staircase by Joe Mellows Furniture to screen interior spaces from front driveway.
Photography: Lyndon Douglas
Photo of an industrial wood u-shaped staircase in London with wood risers.
Photo of an industrial wood u-shaped staircase in London with wood risers.
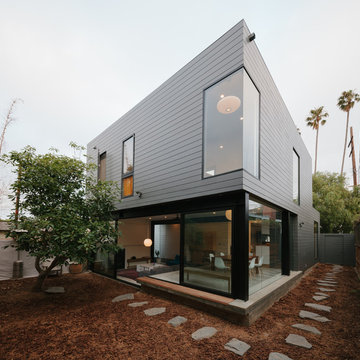
A radical remodel of a modest beach bungalow originally built in 1913 and relocated in 1920 to its current location, blocks from the ocean.
The exterior of the Bay Street Residence remains true to form, preserving its inherent street presence. The interior has been fully renovated to create a streamline connection between each interior space and the rear yard. A 2-story rear addition provides a master suite and deck above while simultaneously creating a unique space below that serves as a terraced indoor dining and living area open to the outdoors.
Photographer: Taiyo Watanabe
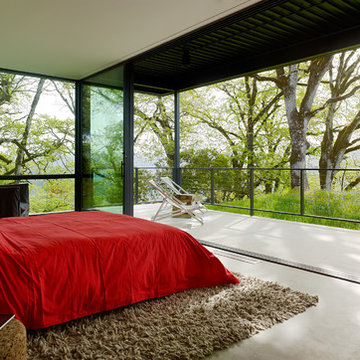
This Marmol Radziner–designed prefab house in Northern California features multi-slide doors from Western Window Systems.
This is an example of a modern master bedroom in San Francisco with concrete floors, no fireplace, beige walls and grey floor.
This is an example of a modern master bedroom in San Francisco with concrete floors, no fireplace, beige walls and grey floor.
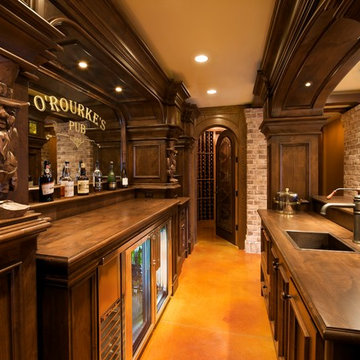
A pair of hand carved leprechauns for an Irish pub style bar designed by architect Jim McNeil.
This is an example of a traditional galley seated home bar in Minneapolis with concrete floors, a drop-in sink, recessed-panel cabinets, dark wood cabinets, wood benchtops and brown benchtop.
This is an example of a traditional galley seated home bar in Minneapolis with concrete floors, a drop-in sink, recessed-panel cabinets, dark wood cabinets, wood benchtops and brown benchtop.
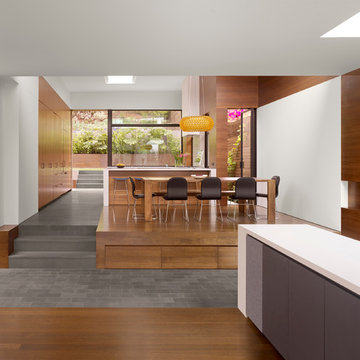
Cesar Rubio Photography
Photo of a contemporary dining room in San Francisco with concrete floors.
Photo of a contemporary dining room in San Francisco with concrete floors.
2,180 Home Design Photos
1



















