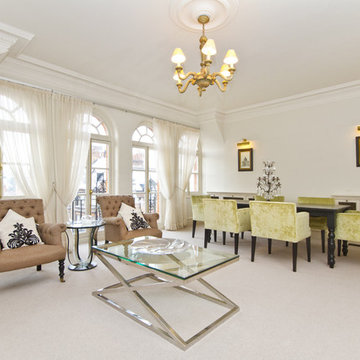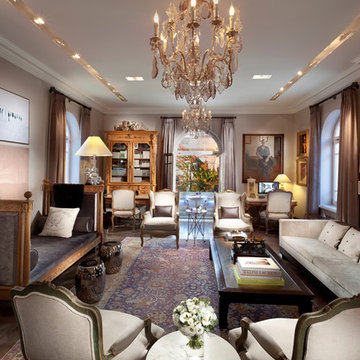90 Expansive Home Design Photos
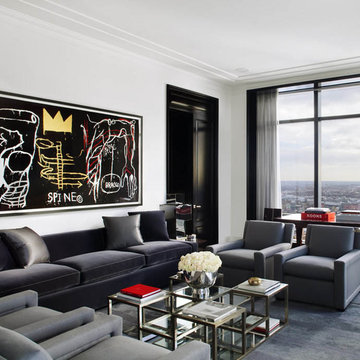
Design by Mark Cunningham
© Robert Granoff
Inspiration for an expansive contemporary living room in New York with white walls.
Inspiration for an expansive contemporary living room in New York with white walls.
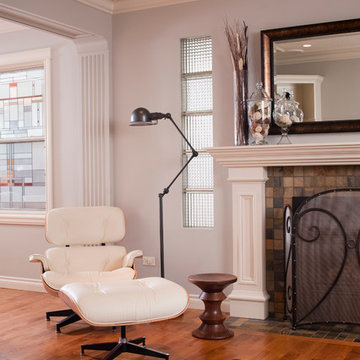
Expansive contemporary open concept living room in Calgary with grey walls, a library, medium hardwood floors, a standard fireplace, a tile fireplace surround and no tv.
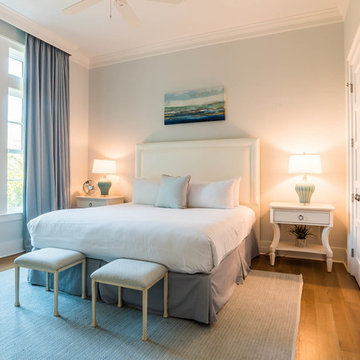
This expansive guest suite boasts soaring ceilings and a king size bed.
Inspiration for an expansive beach style guest bedroom in Other with grey walls, brown floor and medium hardwood floors.
Inspiration for an expansive beach style guest bedroom in Other with grey walls, brown floor and medium hardwood floors.
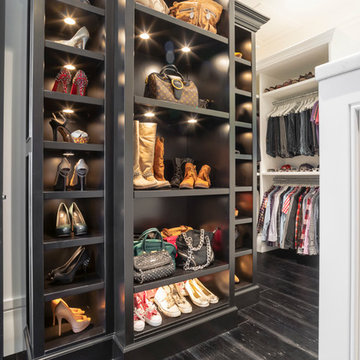
This is an example of an expansive transitional women's walk-in wardrobe in Edmonton with open cabinets, black cabinets and dark hardwood floors.
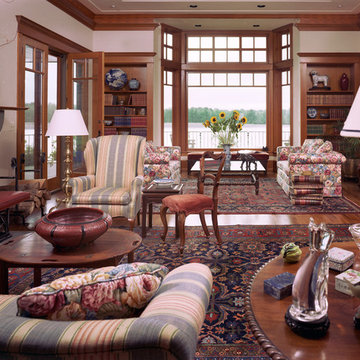
Built on 7 acres of riverfront property this house reflects our clients’ desire for a residence with traditional proportions, quality materials and fine details. Collaborating with landscape architect Barbara Feeley, we positioned the house to maximize views of the Columbia River and to provide access to the existing pond and landscape terraces. Primary living spaces face to the south or east and have handcrafted windows that provide generous light and views. Exterior materials; rough-cast stucco, brick, copper, bluestone paving and wood shingles were selected for their longevity and compatibly with English residential style construction.
Michael Mathers Photography
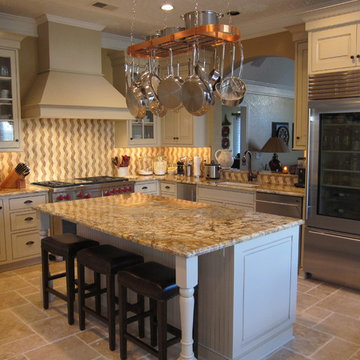
Kitchen designed with chef in mind, 48" dual fuel range and over/ under refrigerator.Beautiful granite countertops and a unique backsplash make this kitchen a delight to cook in.
Kitchens Unlimited, Dottie Petrilak, AKBD
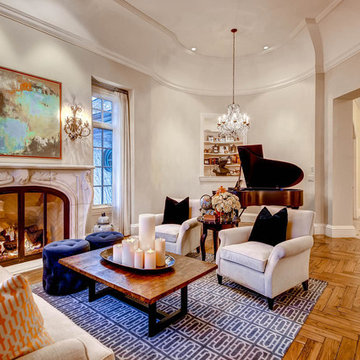
Design ideas for an expansive transitional open concept family room in Denver with a music area, beige walls, medium hardwood floors, a standard fireplace, a stone fireplace surround and no tv.
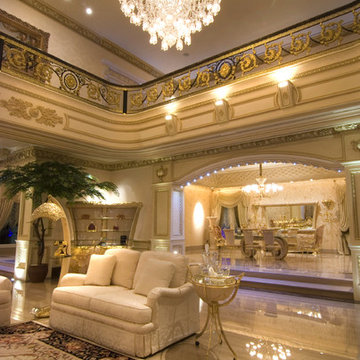
Expansive traditional open concept living room in Other with beige walls.
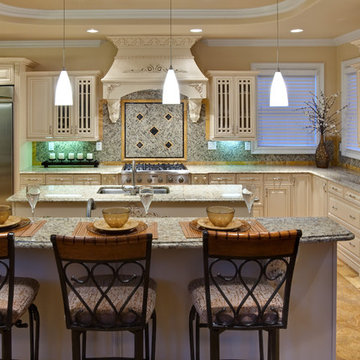
Formal Kitchen with Extravagant Hood
Inspiration for an expansive traditional u-shaped eat-in kitchen in Atlanta with an undermount sink, raised-panel cabinets, white cabinets, granite benchtops, multi-coloured splashback, granite splashback, stainless steel appliances, travertine floors, with island, brown floor and beige benchtop.
Inspiration for an expansive traditional u-shaped eat-in kitchen in Atlanta with an undermount sink, raised-panel cabinets, white cabinets, granite benchtops, multi-coloured splashback, granite splashback, stainless steel appliances, travertine floors, with island, brown floor and beige benchtop.
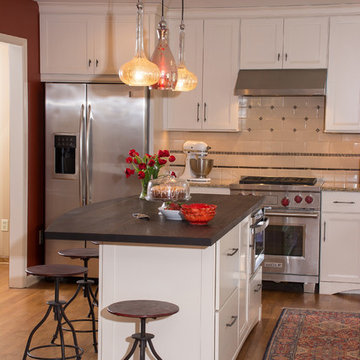
Photo Credit: Todd Yarrington
Designed by Brandon Okone and Monica Lewis, CMKBD, MCR, UDCP of J.S. Brown & Company.
This is an example of an expansive traditional l-shaped open plan kitchen in Columbus with an undermount sink, white cabinets, wood benchtops, white splashback, cement tile splashback, stainless steel appliances, with island, recessed-panel cabinets and medium hardwood floors.
This is an example of an expansive traditional l-shaped open plan kitchen in Columbus with an undermount sink, white cabinets, wood benchtops, white splashback, cement tile splashback, stainless steel appliances, with island, recessed-panel cabinets and medium hardwood floors.
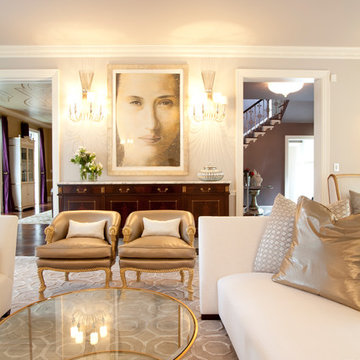
Photos by Julie Soefer
Inspiration for an expansive transitional enclosed living room in Houston with grey walls.
Inspiration for an expansive transitional enclosed living room in Houston with grey walls.
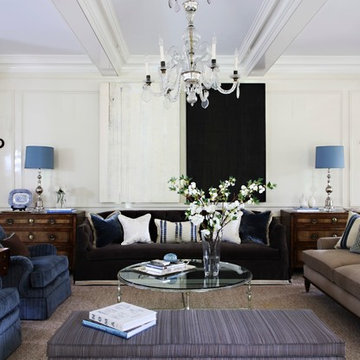
Photographed by Don Freeman
Photo of an expansive traditional enclosed living room in Dallas with white walls, carpet, no tv and beige floor.
Photo of an expansive traditional enclosed living room in Dallas with white walls, carpet, no tv and beige floor.
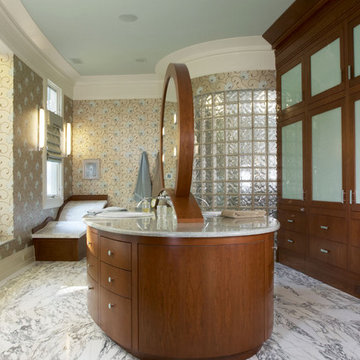
Elegant Designs, Inc.
Spa Bath (photography by Dan Mayers)
Photo of an expansive eclectic master bathroom in DC Metro with an undermount sink, flat-panel cabinets, medium wood cabinets, gray tile, granite benchtops, an alcove shower and marble floors.
Photo of an expansive eclectic master bathroom in DC Metro with an undermount sink, flat-panel cabinets, medium wood cabinets, gray tile, granite benchtops, an alcove shower and marble floors.
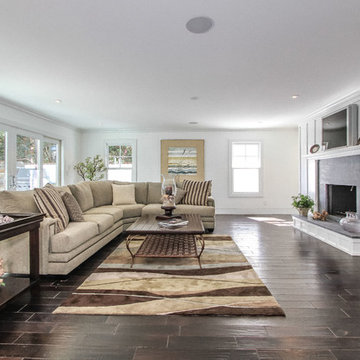
The family room, adjacent to the kitchen, has hardwood floors, Soapstone fireplace surround, and large sliding french doors that open to the courtyard.
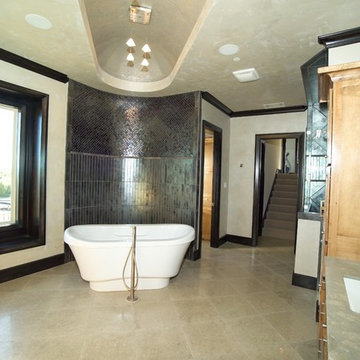
This urban style bath features a jetted claw foot tub, two person shower with body jets and a rain head, travertine floors, travertine counters, a wall of mosaic glass and metalic tiles on a radius wall and receseed lighting.
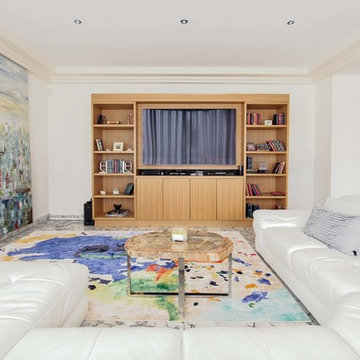
Expansive contemporary open concept family room in Other with white walls, marble floors and no fireplace.
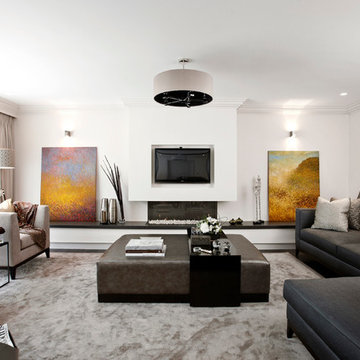
Christina Bull Photography
Photo of an expansive contemporary living room in London with a ribbon fireplace.
Photo of an expansive contemporary living room in London with a ribbon fireplace.
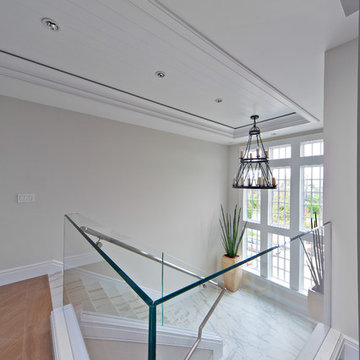
Beach house in Hamptons NY featuring custom frameless shower doors and glass railings throughout.
This is an example of an expansive beach style l-shaped staircase in New York with glass railing.
This is an example of an expansive beach style l-shaped staircase in New York with glass railing.
90 Expansive Home Design Photos
4



















