6,293 Expansive Home Design Photos
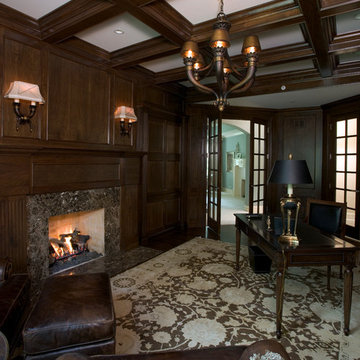
http://www.cabinetwerks.com The library features a dramatic coffered ceiling, fully-paneled cherry walls, and fireplace with stone surround and hearth. Photo by Linda Oyama Bryan. Cabinetry by Wood-Mode/Brookhaven.
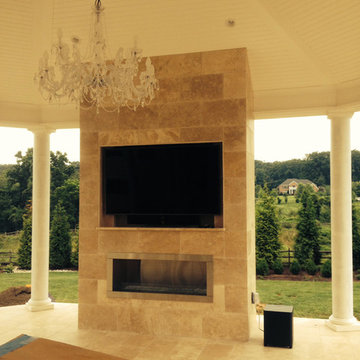
All custom wood work done by JW Contractors. Meticulous detail and trim work design and installation.
Design ideas for an expansive transitional backyard verandah in Baltimore with a fire feature and tile.
Design ideas for an expansive transitional backyard verandah in Baltimore with a fire feature and tile.
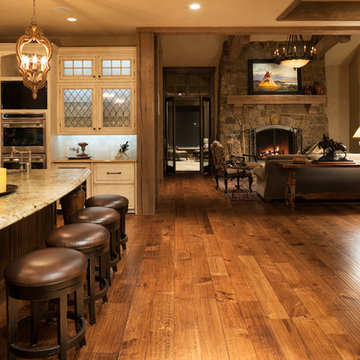
James Kruger, LandMark Photography,
Peter Eskuche, AIA, Eskuche Design,
Sharon Seitz, HISTORIC studio, Interior Design
This is an example of an expansive country u-shaped kitchen in Minneapolis with a farmhouse sink, raised-panel cabinets, distressed cabinets, granite benchtops, beige splashback, stone tile splashback, stainless steel appliances, with island, dark hardwood floors and brown floor.
This is an example of an expansive country u-shaped kitchen in Minneapolis with a farmhouse sink, raised-panel cabinets, distressed cabinets, granite benchtops, beige splashback, stone tile splashback, stainless steel appliances, with island, dark hardwood floors and brown floor.
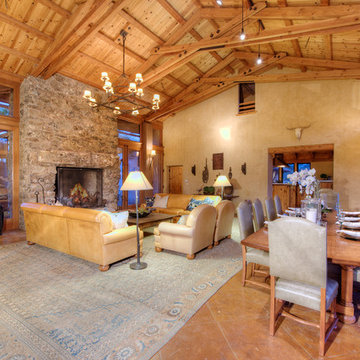
The magnificent Casey Flat Ranch Guinda CA consists of 5,284.43 acres in the Capay Valley and abuts the eastern border of Napa Valley, 90 minutes from San Francisco.
There are 24 acres of vineyard, a grass-fed Longhorn cattle herd (with 95 pairs), significant 6-mile private road and access infrastructure, a beautiful ~5,000 square foot main house, a pool, a guest house, a manager's house, a bunkhouse and a "honeymoon cottage" with total accommodation for up to 30 people.
Agriculture improvements include barn, corral, hay barn, 2 vineyard buildings, self-sustaining solar grid and 6 water wells, all managed by full time Ranch Manager and Vineyard Manager.The climate at the ranch is similar to northern St. Helena with diurnal temperature fluctuations up to 40 degrees of warm days, mild nights and plenty of sunshine - perfect weather for both Bordeaux and Rhone varieties. The vineyard produces grapes for wines under 2 brands: "Casey Flat Ranch" and "Open Range" varietals produced include Cabernet Sauvignon, Cabernet Franc, Syrah, Grenache, Mourvedre, Sauvignon Blanc and Viognier.
There is expansion opportunity of additional vineyards to more than 80 incremental acres and an additional 50-100 acres for potential agricultural business of walnuts, olives and other products.
Casey Flat Ranch brand longhorns offer a differentiated beef delight to families with ranch-to-table program of lean, superior-taste "Coddled Cattle". Other income opportunities include resort-retreat usage for Bay Area individuals and corporations as a hunting lodge, horse-riding ranch, or elite conference-retreat.
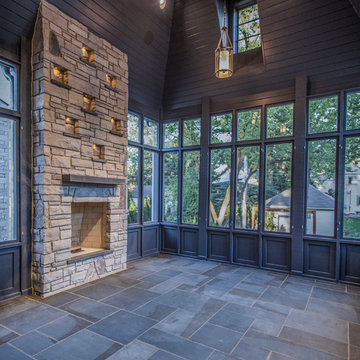
Screened Porch
Inspiration for an expansive transitional backyard screened-in verandah in Chicago with a roof extension and natural stone pavers.
Inspiration for an expansive transitional backyard screened-in verandah in Chicago with a roof extension and natural stone pavers.
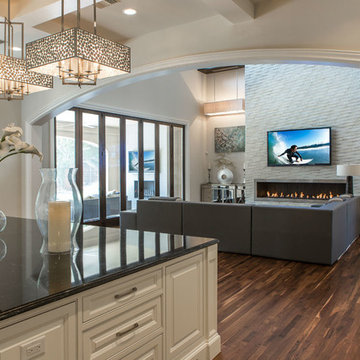
Page // Agency
Design ideas for an expansive transitional open concept living room in Dallas with white walls, medium hardwood floors, a ribbon fireplace, a stone fireplace surround and a wall-mounted tv.
Design ideas for an expansive transitional open concept living room in Dallas with white walls, medium hardwood floors, a ribbon fireplace, a stone fireplace surround and a wall-mounted tv.
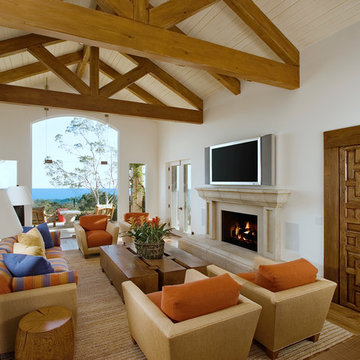
Living room and fireplace.
This is an example of an expansive mediterranean living room in Santa Barbara with a standard fireplace and a wall-mounted tv.
This is an example of an expansive mediterranean living room in Santa Barbara with a standard fireplace and a wall-mounted tv.
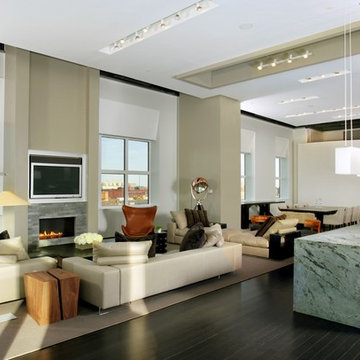
John Horner
Expansive contemporary open concept living room in Boston with beige walls.
Expansive contemporary open concept living room in Boston with beige walls.
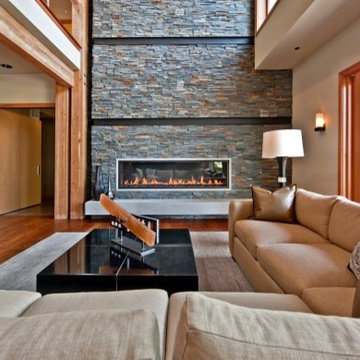
Expansive contemporary open concept family room in Denver with beige walls, medium hardwood floors, a ribbon fireplace and a stone fireplace surround.
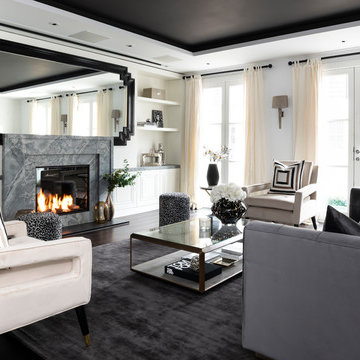
Inspiration for an expansive contemporary living room in London with a standard fireplace, a stone fireplace surround, brown floor, white walls and dark hardwood floors.
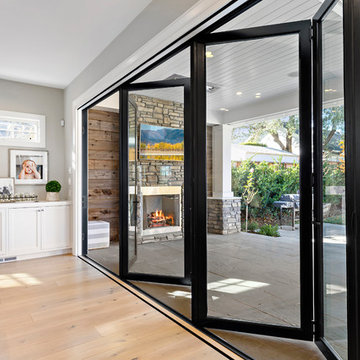
A modern farmhouse style home enjoys an extended living space created by AG Millworks Bi-Fold Patio Doors.
Photo by Danny Chung
Design ideas for an expansive country open concept living room in Los Angeles with grey walls, light hardwood floors, a wood fireplace surround and a wall-mounted tv.
Design ideas for an expansive country open concept living room in Los Angeles with grey walls, light hardwood floors, a wood fireplace surround and a wall-mounted tv.
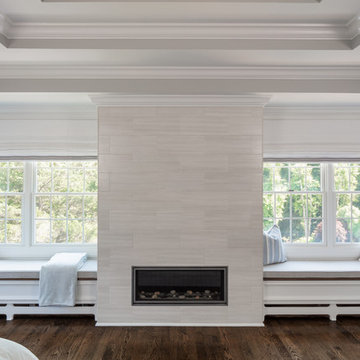
Interior Design | Jeanne Campana Design
Contractor | Artistic Contracting
Photography | Kyle J. Caldwell
Design ideas for an expansive transitional master bedroom in New York with grey walls, medium hardwood floors, a standard fireplace, a tile fireplace surround and brown floor.
Design ideas for an expansive transitional master bedroom in New York with grey walls, medium hardwood floors, a standard fireplace, a tile fireplace surround and brown floor.
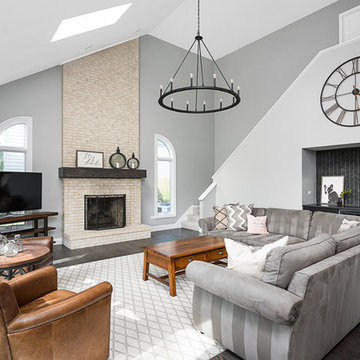
Picture Perfect House
Inspiration for an expansive transitional open concept family room in Chicago with grey walls, light hardwood floors, a brick fireplace surround, a freestanding tv and grey floor.
Inspiration for an expansive transitional open concept family room in Chicago with grey walls, light hardwood floors, a brick fireplace surround, a freestanding tv and grey floor.
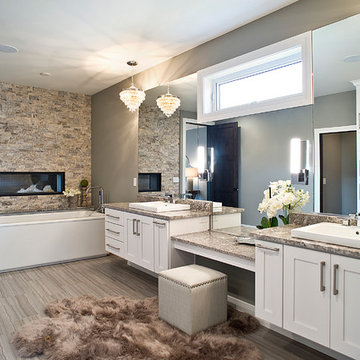
(c) Cipher Imaging Architectural Photography
Inspiration for an expansive eclectic master bathroom in Other with raised-panel cabinets, white cabinets, a freestanding tub, an alcove shower, mirror tile, grey walls, porcelain floors, a vessel sink, granite benchtops, multi-coloured floor and a hinged shower door.
Inspiration for an expansive eclectic master bathroom in Other with raised-panel cabinets, white cabinets, a freestanding tub, an alcove shower, mirror tile, grey walls, porcelain floors, a vessel sink, granite benchtops, multi-coloured floor and a hinged shower door.
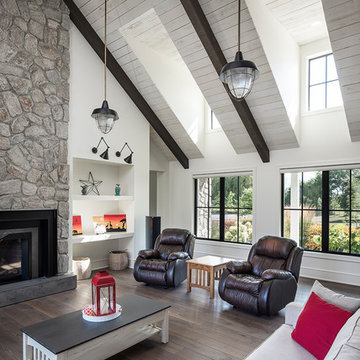
This contemporary farmhouse is located on a scenic acreage in Greendale, BC. It features an open floor plan with room for hosting a large crowd, a large kitchen with double wall ovens, tons of counter space, a custom range hood and was designed to maximize natural light. Shed dormers with windows up high flood the living areas with daylight. The stairwells feature more windows to give them an open, airy feel, and custom black iron railings designed and crafted by a talented local blacksmith. The home is very energy efficient, featuring R32 ICF construction throughout, R60 spray foam in the roof, window coatings that minimize solar heat gain, an HRV system to ensure good air quality, and LED lighting throughout. A large covered patio with a wood burning fireplace provides warmth and shelter in the shoulder seasons.
Carsten Arnold Photography
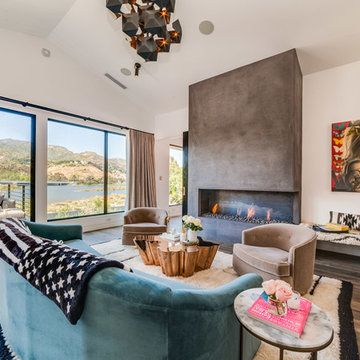
Inspiration for an expansive contemporary master bedroom in Los Angeles with white walls, a ribbon fireplace, a concrete fireplace surround, grey floor and medium hardwood floors.
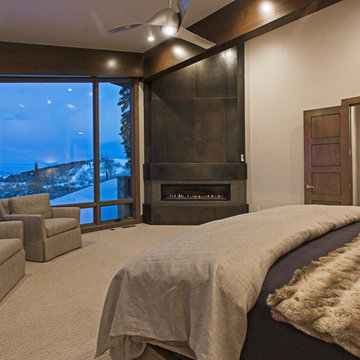
The view from this room is enough to keep you enthralled for hours, but add in the comfortable seating and cozy fireplace, and you are sure to enjoy many pleasant days in this space.
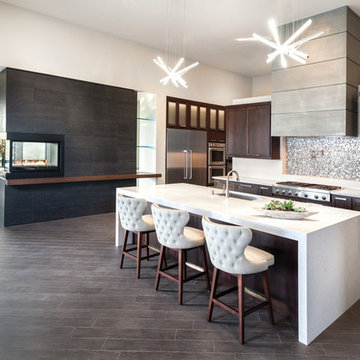
Expansive contemporary l-shaped open plan kitchen in Chicago with an undermount sink, shaker cabinets, dark wood cabinets, quartz benchtops, metallic splashback, mosaic tile splashback, stainless steel appliances, dark hardwood floors, with island and brown floor.
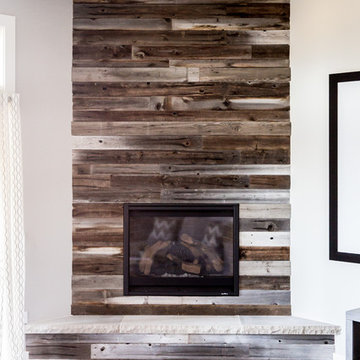
Design ideas for an expansive country look-out basement in Salt Lake City with white walls, carpet and a standard fireplace.
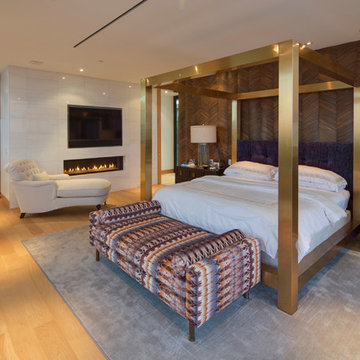
Nick Springett Photography
Photo of an expansive contemporary master bedroom in Los Angeles with white walls, light hardwood floors, a ribbon fireplace, a tile fireplace surround and beige floor.
Photo of an expansive contemporary master bedroom in Los Angeles with white walls, light hardwood floors, a ribbon fireplace, a tile fireplace surround and beige floor.
6,293 Expansive Home Design Photos
9


















