6,293 Expansive Home Design Photos
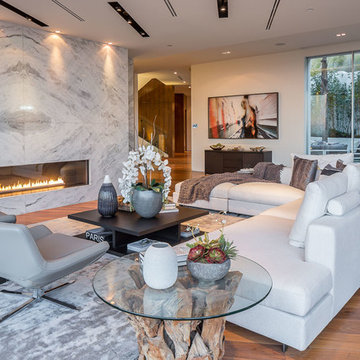
Mark Singer
Design ideas for an expansive modern formal open concept living room in Los Angeles with white walls, medium hardwood floors, a ribbon fireplace, a stone fireplace surround and no tv.
Design ideas for an expansive modern formal open concept living room in Los Angeles with white walls, medium hardwood floors, a ribbon fireplace, a stone fireplace surround and no tv.
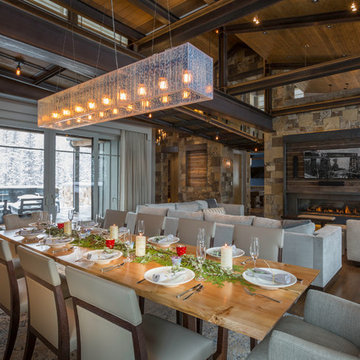
Josh Johnson
Expansive modern open concept living room in Denver with medium hardwood floors, a metal fireplace surround and a wall-mounted tv.
Expansive modern open concept living room in Denver with medium hardwood floors, a metal fireplace surround and a wall-mounted tv.
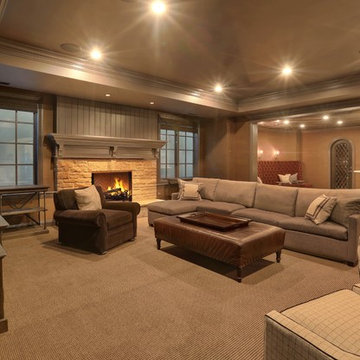
Basement living space with brown textured wallpaper, velvet seating, and a tray basement ceiling
Inspiration for an expansive traditional fully buried basement in Chicago with purple walls, carpet, a standard fireplace and a stone fireplace surround.
Inspiration for an expansive traditional fully buried basement in Chicago with purple walls, carpet, a standard fireplace and a stone fireplace surround.
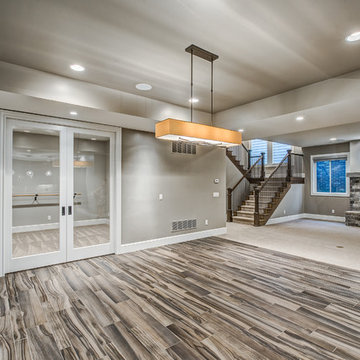
Design ideas for an expansive transitional basement in Denver with grey walls, vinyl floors, a standard fireplace and a stone fireplace surround.
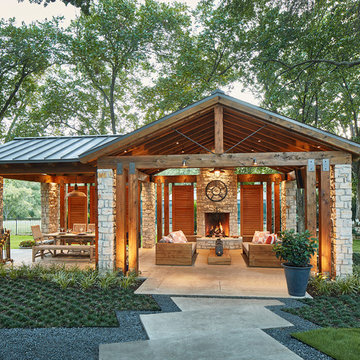
Michael Lyons - Architect
Ken Vaughn - Photographer
Photo of an expansive transitional backyard patio in Dallas with a fire feature, concrete slab and a gazebo/cabana.
Photo of an expansive transitional backyard patio in Dallas with a fire feature, concrete slab and a gazebo/cabana.
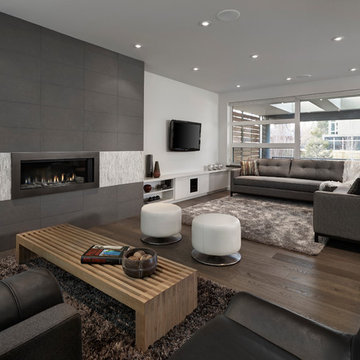
© Merle Prosofsky 2013
Expansive contemporary living room in Edmonton with white walls and a ribbon fireplace.
Expansive contemporary living room in Edmonton with white walls and a ribbon fireplace.

My recent project in West Vancouver
Design ideas for an expansive contemporary open concept living room in Vancouver with a ribbon fireplace and no tv.
Design ideas for an expansive contemporary open concept living room in Vancouver with a ribbon fireplace and no tv.
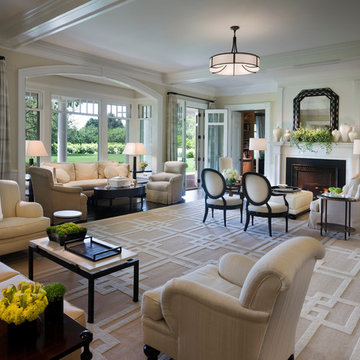
Architect: Douglas Wright
www.dcwarchitects.com
Photography: David Sundberg, ESTO
Inspiration for an expansive traditional living room in New York with beige walls and a standard fireplace.
Inspiration for an expansive traditional living room in New York with beige walls and a standard fireplace.
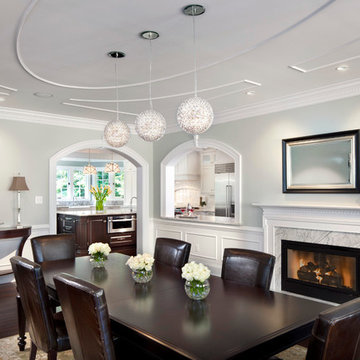
Photography by Morgan Howarth
Expansive traditional separate dining room in DC Metro with grey walls, dark hardwood floors, a standard fireplace and a stone fireplace surround.
Expansive traditional separate dining room in DC Metro with grey walls, dark hardwood floors, a standard fireplace and a stone fireplace surround.
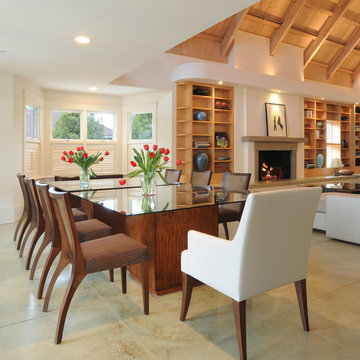
Open dining room in this contemporary Cleveland Park home. Two tables provide maxiumum flexibility for entertaining. Photo credit: Michael K. Wilkinson for bossy color
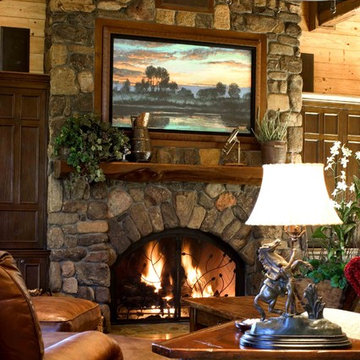
This real working cattle ranch has a real stone masonry fireplace, with custom handmade wrought iron doors. The TV is covered by a painting, which rolls up inside the frame when the games are on. All the A.V equipment is in the hand scraped custom stained and glazed walnut cabinetry. Rustic Pine walls are glazed for an aged look, and the chandelier is handmade, custom wrought iron. All the comfortable furniture is new custom designed to look old. Mantel is a log milled from the ranch.
This rustic working walnut ranch in the mountains features natural wood beams, real stone fireplaces with wrought iron screen doors, antiques made into furniture pieces, and a tree trunk bed. All wrought iron lighting, hand scraped wood cabinets, exposed trusses and wood ceilings give this ranch house a warm, comfortable feel. The powder room shows a wrap around mosaic wainscot of local wildflowers in marble mosaics, the master bath has natural reed and heron tile, reflecting the outdoors right out the windows of this beautiful craftman type home. The kitchen is designed around a custom hand hammered copper hood, and the family room's large TV is hidden behind a roll up painting. Since this is a working farm, their is a fruit room, a small kitchen especially for cleaning the fruit, with an extra thick piece of eucalyptus for the counter top.
Project Location: Santa Barbara, California. Project designed by Maraya Interior Design. From their beautiful resort town of Ojai, they serve clients in Montecito, Hope Ranch, Malibu, Westlake and Calabasas, across the tri-county areas of Santa Barbara, Ventura and Los Angeles, south to Hidden Hills- north through Solvang and more.
Project Location: Santa Barbara, California. Project designed by Maraya Interior Design. From their beautiful resort town of Ojai, they serve clients in Montecito, Hope Ranch, Malibu, Westlake and Calabasas, across the tri-county areas of Santa Barbara, Ventura and Los Angeles, south to Hidden Hills- north through Solvang and more.
Vance Simms, contractor,
Peter Malinowski, photographer
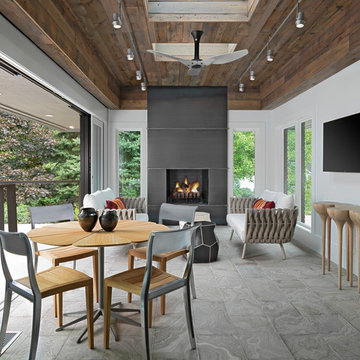
This is an elegant four season room/specialty room designed and built for entertaining.
Photo Credit: Beth Singer Photography
Photo of an expansive modern sunroom in Detroit with travertine floors, a standard fireplace, a metal fireplace surround, a skylight and grey floor.
Photo of an expansive modern sunroom in Detroit with travertine floors, a standard fireplace, a metal fireplace surround, a skylight and grey floor.
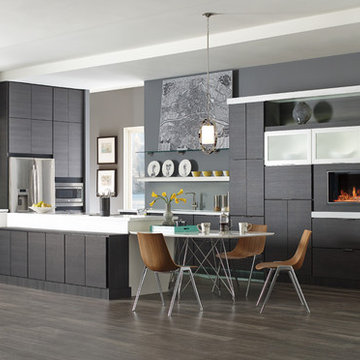
Expansive modern l-shaped eat-in kitchen in Denver with flat-panel cabinets, grey cabinets, quartz benchtops, white splashback, stainless steel appliances, dark hardwood floors, with island and grey floor.
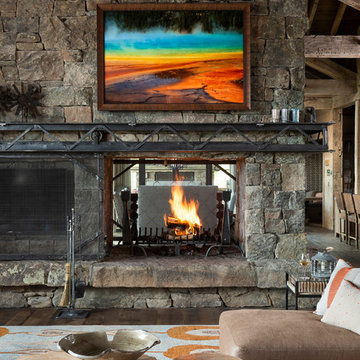
Photography - LongViews Studios
Inspiration for an expansive country open concept family room in Other with brown walls, medium hardwood floors, a two-sided fireplace, a stone fireplace surround, a wall-mounted tv and brown floor.
Inspiration for an expansive country open concept family room in Other with brown walls, medium hardwood floors, a two-sided fireplace, a stone fireplace surround, a wall-mounted tv and brown floor.
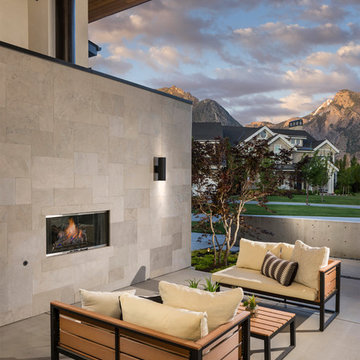
Joshua Caldwell
This is an example of an expansive contemporary patio in Salt Lake City with concrete slab, a roof extension and with fireplace.
This is an example of an expansive contemporary patio in Salt Lake City with concrete slab, a roof extension and with fireplace.
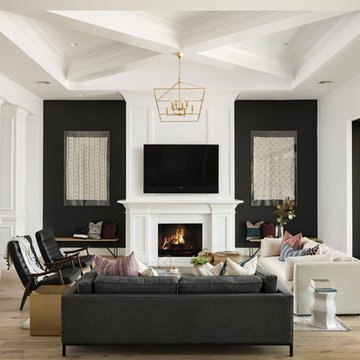
High Res Media
Expansive transitional open concept family room in Phoenix with a game room, white walls, light hardwood floors, a standard fireplace, a wood fireplace surround, a wall-mounted tv and beige floor.
Expansive transitional open concept family room in Phoenix with a game room, white walls, light hardwood floors, a standard fireplace, a wood fireplace surround, a wall-mounted tv and beige floor.
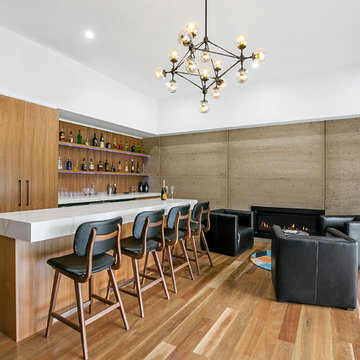
Home Bar
Inspiration for an expansive contemporary galley seated home bar in Geelong with an undermount sink, flat-panel cabinets, medium wood cabinets, quartz benchtops, timber splashback and medium hardwood floors.
Inspiration for an expansive contemporary galley seated home bar in Geelong with an undermount sink, flat-panel cabinets, medium wood cabinets, quartz benchtops, timber splashback and medium hardwood floors.
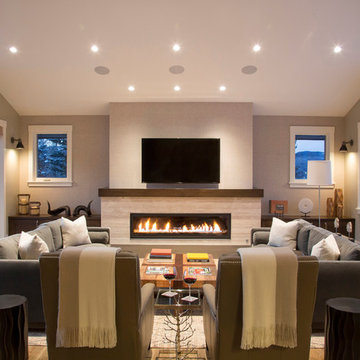
A warm family room overlooking the Colorado ski slopes.
This is an example of an expansive country enclosed family room in Denver with beige walls, medium hardwood floors, a ribbon fireplace, a stone fireplace surround and a wall-mounted tv.
This is an example of an expansive country enclosed family room in Denver with beige walls, medium hardwood floors, a ribbon fireplace, a stone fireplace surround and a wall-mounted tv.
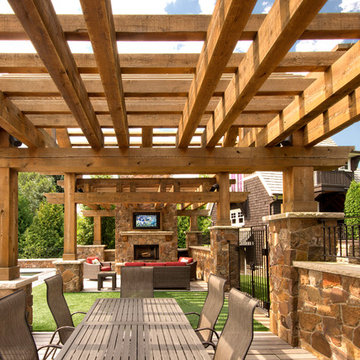
Expansive transitional backyard patio in Minneapolis with a fire feature, decking and a pergola.
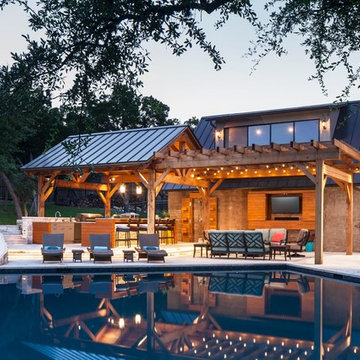
photography by Andrea Calo
This is an example of an expansive transitional backyard deck in Austin with an outdoor kitchen and a roof extension.
This is an example of an expansive transitional backyard deck in Austin with an outdoor kitchen and a roof extension.
6,293 Expansive Home Design Photos
7


















