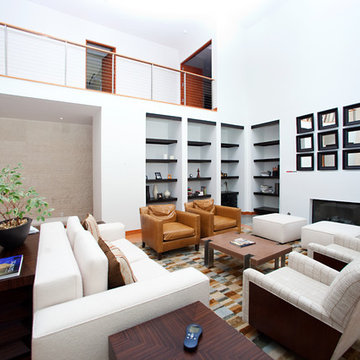68 Expansive Home Design Photos
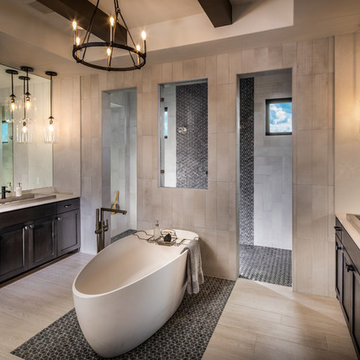
Cabinets: Clear Alder- Ebony- Shaker Door
Countertop: Caesarstone Cloudburst Concrete 4011- Honed
Floor: All over tile- AMT Treverk White- all 3 sizes- Staggered
Shower Field/Tub backsplash: TTS Organic Rug Ice 6x24
Grout: Custom Rolling Fog 544
Tub rug/ Shower floor: Dal Tile Steel CG-HF-20150812
Grout: Mapei Cobblestone 103
Photographer: Steve Chenn
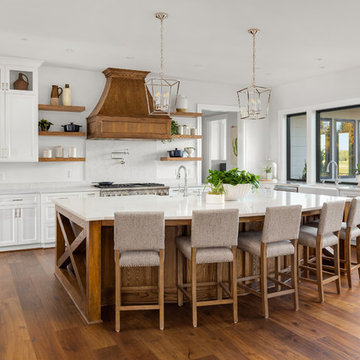
Justin Krug Photography
Inspiration for an expansive country u-shaped kitchen in Portland with a farmhouse sink, shaker cabinets, white cabinets, white splashback, stone slab splashback, stainless steel appliances, with island, brown floor, white benchtop, quartz benchtops and medium hardwood floors.
Inspiration for an expansive country u-shaped kitchen in Portland with a farmhouse sink, shaker cabinets, white cabinets, white splashback, stone slab splashback, stainless steel appliances, with island, brown floor, white benchtop, quartz benchtops and medium hardwood floors.
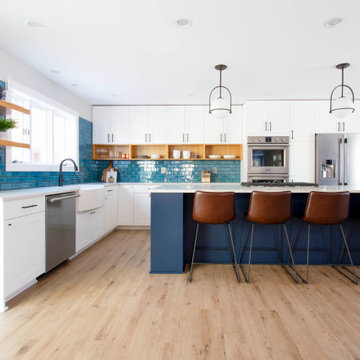
This exciting ‘whole house’ project began when a couple contacted us while house shopping. They found a 1980s contemporary colonial in Delafield with a great wooded lot on Nagawicka Lake. The kitchen and bathrooms were outdated but it had plenty of space and potential.
We toured the home, learned about their design style and dream for the new space. The goal of this project was to create a contemporary space that was interesting and unique. Above all, they wanted a home where they could entertain and make a future.
At first, the couple thought they wanted to remodel only the kitchen and master suite. But after seeing Kowalske Kitchen & Bath’s design for transforming the entire house, they wanted to remodel it all. The couple purchased the home and hired us as the design-build-remodel contractor.
First Floor Remodel
The biggest transformation of this home is the first floor. The original entry was dark and closed off. By removing the dining room walls, we opened up the space for a grand entry into the kitchen and dining room. The open-concept kitchen features a large navy island, blue subway tile backsplash, bamboo wood shelves and fun lighting.
On the first floor, we also turned a bathroom/sauna into a full bathroom and powder room. We were excited to give them a ‘wow’ powder room with a yellow penny tile wall, floating bamboo vanity and chic geometric cement tile floor.
Second Floor Remodel
The second floor remodel included a fireplace landing area, master suite, and turning an open loft area into a bedroom and bathroom.
In the master suite, we removed a large whirlpool tub and reconfigured the bathroom/closet space. For a clean and classic look, the couple chose a black and white color pallet. We used subway tile on the walls in the large walk-in shower, a glass door with matte black finish, hexagon tile on the floor, a black vanity and quartz counters.
Flooring, trim and doors were updated throughout the home for a cohesive look.
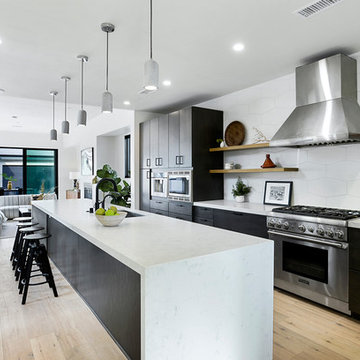
Big Island!
Inspiration for an expansive contemporary galley kitchen in Los Angeles with flat-panel cabinets, quartz benchtops, white splashback, porcelain splashback, stainless steel appliances, light hardwood floors, with island, white benchtop, an undermount sink, black cabinets and beige floor.
Inspiration for an expansive contemporary galley kitchen in Los Angeles with flat-panel cabinets, quartz benchtops, white splashback, porcelain splashback, stainless steel appliances, light hardwood floors, with island, white benchtop, an undermount sink, black cabinets and beige floor.
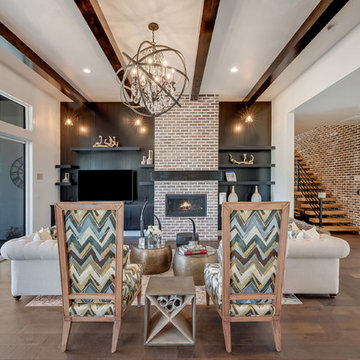
Expansive transitional open concept living room in Boise with medium hardwood floors, a ribbon fireplace, brown floor, white walls, a brick fireplace surround and a freestanding tv.
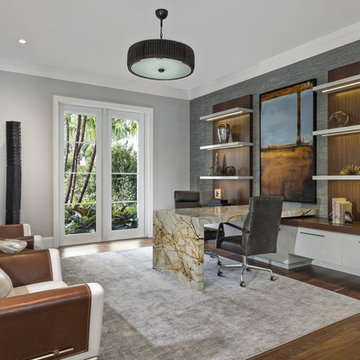
This contemporary home is a combination of modern and contemporary styles. With high back tufted chairs and comfy white living furniture, this home creates a warm and inviting feel. The marble desk and the white cabinet kitchen gives the home an edge of sleek and clean.
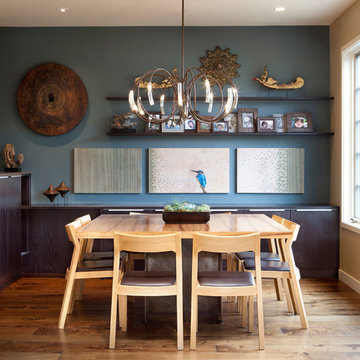
Contemporary Breakfast Room with slate blue wall, family photo gallery, contemporary trip tic painting and Asian artifacts.
Paul Dyer Photography
Design ideas for an expansive contemporary open plan dining in San Francisco with blue walls and medium hardwood floors.
Design ideas for an expansive contemporary open plan dining in San Francisco with blue walls and medium hardwood floors.
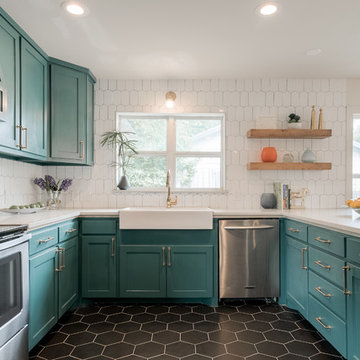
This home was flipped for our show, Lone Star Flip on HGTV! We chose a midcentury modern aesthetic because the home was built in 1950. Enjoy the transformation!
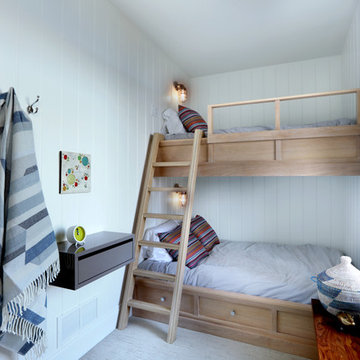
Bunk Room
Expansive scandinavian gender-neutral kids' bedroom in Grand Rapids with white walls and carpet for kids 4-10 years old.
Expansive scandinavian gender-neutral kids' bedroom in Grand Rapids with white walls and carpet for kids 4-10 years old.
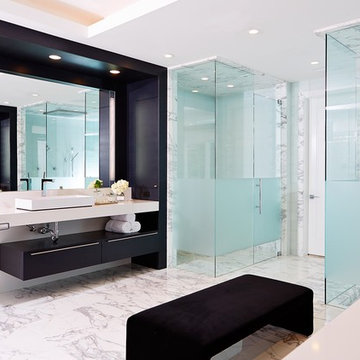
Photography by Jorge Alvarez.
Design ideas for an expansive contemporary master bathroom in Tampa with a vessel sink, flat-panel cabinets, black cabinets, a corner shower, white tile, marble, white walls, marble floors, solid surface benchtops, white floor, a hinged shower door and white benchtops.
Design ideas for an expansive contemporary master bathroom in Tampa with a vessel sink, flat-panel cabinets, black cabinets, a corner shower, white tile, marble, white walls, marble floors, solid surface benchtops, white floor, a hinged shower door and white benchtops.
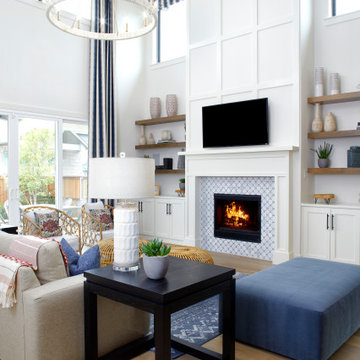
Inspiration for an expansive transitional open concept living room in Dallas with white walls, light hardwood floors, a standard fireplace, a tile fireplace surround, a wall-mounted tv, beige floor and decorative wall panelling.
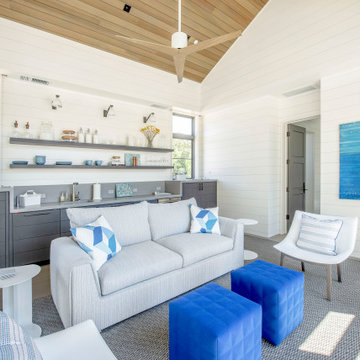
Guest Studio with cedar clad ceiling, shiplap walls and gray stained kitchen cabinets
Expansive country open concept family room in San Francisco with white walls, concrete floors, no fireplace, no tv, grey floor, wood and planked wall panelling.
Expansive country open concept family room in San Francisco with white walls, concrete floors, no fireplace, no tv, grey floor, wood and planked wall panelling.
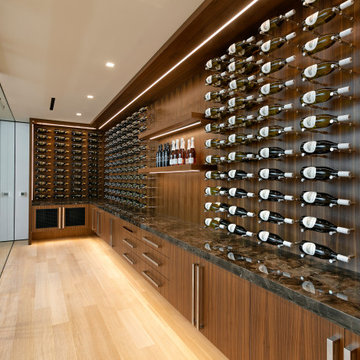
Inspiration for an expansive contemporary wine cellar in Los Angeles with display racks and beige floor.
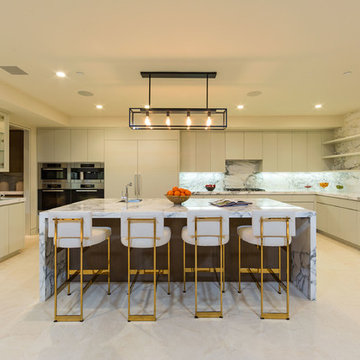
Expansive contemporary u-shaped kitchen in Los Angeles with flat-panel cabinets, grey cabinets, white splashback, stone slab splashback and with island.
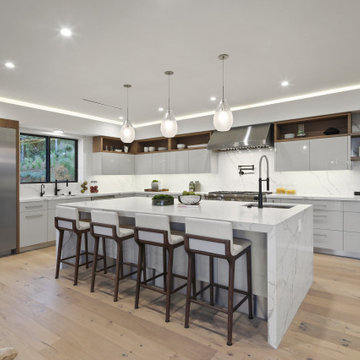
Design ideas for an expansive contemporary u-shaped kitchen in Los Angeles with an undermount sink, flat-panel cabinets, grey cabinets, white splashback, stainless steel appliances, light hardwood floors, with island, beige floor and white benchtop.
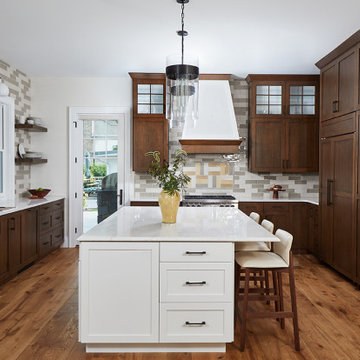
This is an example of an expansive transitional u-shaped eat-in kitchen in Grand Rapids with an undermount sink, shaker cabinets, multi-coloured splashback, panelled appliances, medium hardwood floors, with island, brown floor, white benchtop, dark wood cabinets and ceramic splashback.
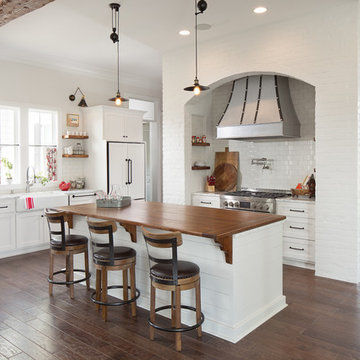
Design ideas for an expansive country u-shaped kitchen in New Orleans with a farmhouse sink, white cabinets, white splashback, subway tile splashback and with island.
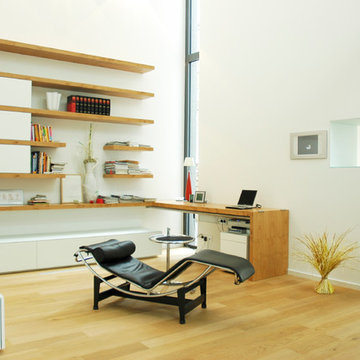
Lesezimmer und Arbeitszimmer für perfekte Entspannung oder effizientes Arbeiten. Es liegt an Ihnen.
Inspiration for an expansive contemporary home office in Frankfurt with white walls, no fireplace, a built-in desk, a library, medium hardwood floors and brown floor.
Inspiration for an expansive contemporary home office in Frankfurt with white walls, no fireplace, a built-in desk, a library, medium hardwood floors and brown floor.
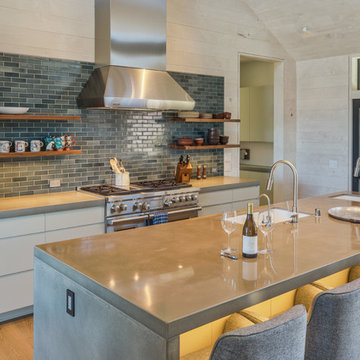
Photos by Charlie Halsell
Design ideas for an expansive country galley open plan kitchen in San Francisco with an undermount sink, flat-panel cabinets, white cabinets, concrete benchtops, stainless steel appliances, with island, blue splashback, medium hardwood floors and brown floor.
Design ideas for an expansive country galley open plan kitchen in San Francisco with an undermount sink, flat-panel cabinets, white cabinets, concrete benchtops, stainless steel appliances, with island, blue splashback, medium hardwood floors and brown floor.
68 Expansive Home Design Photos
1



















