68 Expansive Home Design Photos
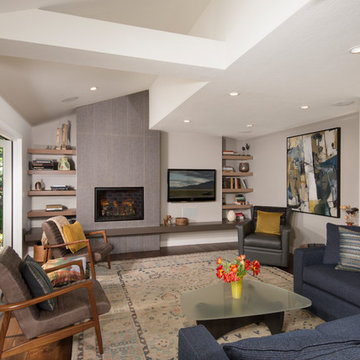
Family Room Addition and Remodel featuring patio door, bifold door, tiled fireplace and floating hearth, and floating shelves | Photo: Finger Photography
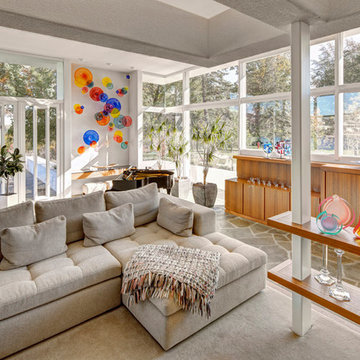
Jim Haefner
Expansive contemporary open concept living room in Detroit with a music area, white walls, a standard fireplace, a stone fireplace surround, a wall-mounted tv and grey floor.
Expansive contemporary open concept living room in Detroit with a music area, white walls, a standard fireplace, a stone fireplace surround, a wall-mounted tv and grey floor.
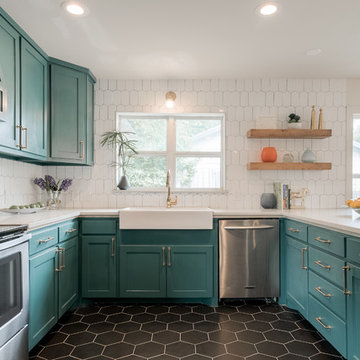
This home was flipped for our show, Lone Star Flip on HGTV! We chose a midcentury modern aesthetic because the home was built in 1950. Enjoy the transformation!
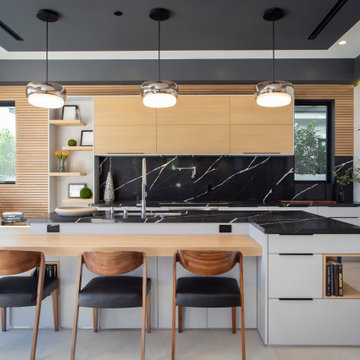
Expansive contemporary l-shaped kitchen in Los Angeles with an undermount sink, flat-panel cabinets, white cabinets, black splashback, panelled appliances, porcelain floors, with island, grey floor and grey benchtop.
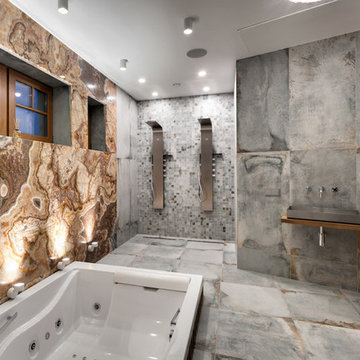
Автор проекта: Наталья Кочегарова
Inspiration for an expansive contemporary bathroom with a hot tub, multi-coloured tile, stone slab, multi-coloured walls, porcelain floors, grey floor, an open shower, a double shower, a vessel sink, wood benchtops and brown benchtops.
Inspiration for an expansive contemporary bathroom with a hot tub, multi-coloured tile, stone slab, multi-coloured walls, porcelain floors, grey floor, an open shower, a double shower, a vessel sink, wood benchtops and brown benchtops.
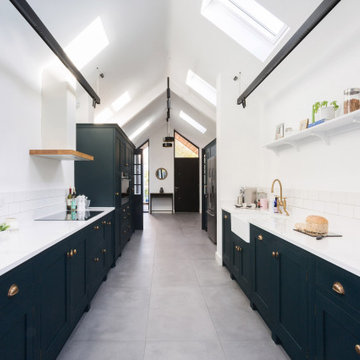
The homeowners of this beautiful family home in the Essex countryside visited Burlanes Chelmsford early last year, and worked with our Chelmsford design team to create their dream family kitchen extension. They had recently purchased the property, and had an entire home refurbishment planned. 18 months later, the refurbishment works are complete, and the property is stunning.
The Brief
With a busy work schedule and two small children, the homeowners wanted to create an open-plan kitchen diner that would work well for family meal times, socialising and entertaining guests. The rear extension to the home created much more space, and with the addition of the multiple sky-lights installed, it allowed us to design a galley style kitchen that was flooded with natural light.
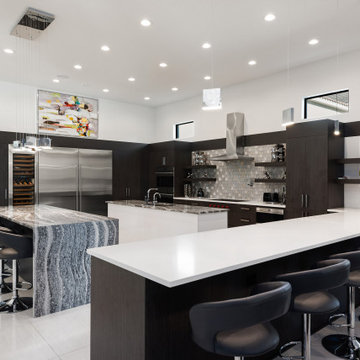
This is an example of an expansive contemporary u-shaped kitchen in Orlando with an undermount sink, flat-panel cabinets, dark wood cabinets, grey splashback, stainless steel appliances, multiple islands, white floor and white benchtop.
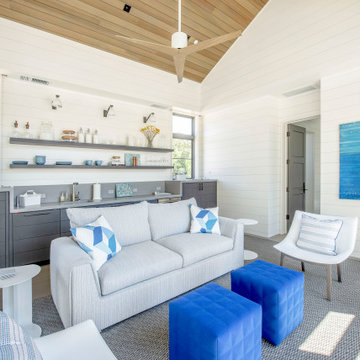
Guest Studio with cedar clad ceiling, shiplap walls and gray stained kitchen cabinets
Expansive country open concept family room in San Francisco with white walls, concrete floors, no fireplace, no tv, grey floor, wood and planked wall panelling.
Expansive country open concept family room in San Francisco with white walls, concrete floors, no fireplace, no tv, grey floor, wood and planked wall panelling.
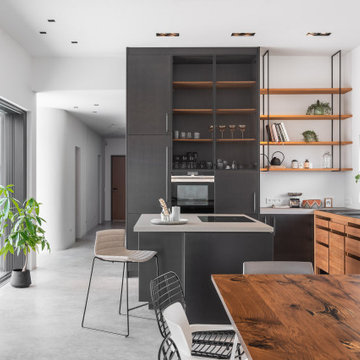
Küche und Vorzimmer verschmelzen durch einen schwarzen Block mit integrierter Türe, die in die Speis führt.
This is an example of an expansive contemporary l-shaped eat-in kitchen in Other with concrete benchtops, concrete floors, with island, an undermount sink, flat-panel cabinets, black cabinets, window splashback, black appliances, grey floor and grey benchtop.
This is an example of an expansive contemporary l-shaped eat-in kitchen in Other with concrete benchtops, concrete floors, with island, an undermount sink, flat-panel cabinets, black cabinets, window splashback, black appliances, grey floor and grey benchtop.
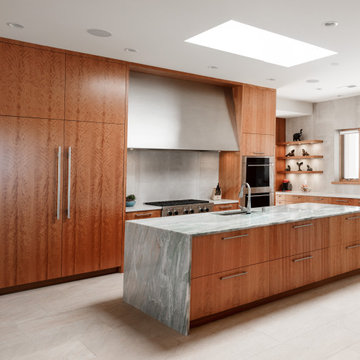
Expansive contemporary l-shaped kitchen in Albuquerque with a single-bowl sink, flat-panel cabinets, medium wood cabinets, grey splashback, panelled appliances, medium hardwood floors, with island, beige floor and white benchtop.
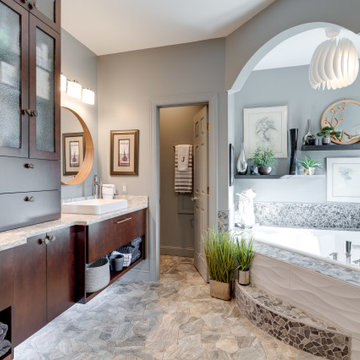
Designed by Dave Wilhide of Reico Kitchen & Bath in Woodbridge, VA in collaboration with Professional Home Improvements, this contemporary style master bathroom remodel features floating vanity cabinets from Ultracraft Cabinetry in the Slab door style in Cherry with a Chocolate finish. Bathroom vanity tops are Cambria in the color Berwyn, complemented by two Kohler Vox rectangular vessel bowls. Photos courtesy of BTW Images LLC.
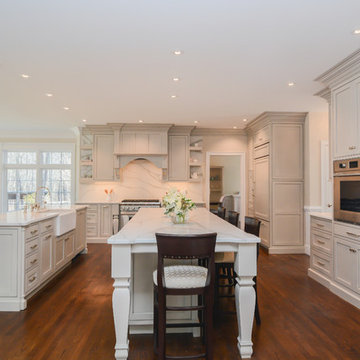
Photo of an expansive traditional open plan kitchen in Boston with a farmhouse sink, grey cabinets, quartz benchtops, white splashback, stone slab splashback, stainless steel appliances, medium hardwood floors, multiple islands, white benchtop, shaker cabinets and brown floor.
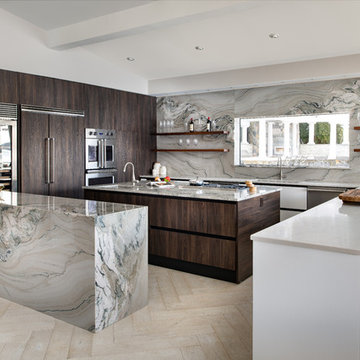
Ilir Rizaj
Expansive contemporary u-shaped kitchen in Other with flat-panel cabinets, dark wood cabinets, marble benchtops, multiple islands, grey benchtop, an undermount sink, stainless steel appliances and beige floor.
Expansive contemporary u-shaped kitchen in Other with flat-panel cabinets, dark wood cabinets, marble benchtops, multiple islands, grey benchtop, an undermount sink, stainless steel appliances and beige floor.
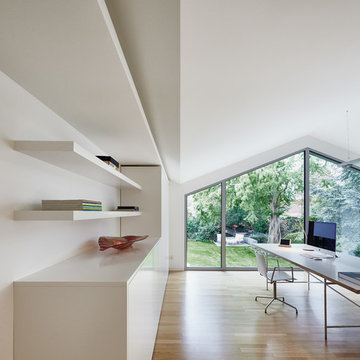
Philip Kistner
Design ideas for an expansive contemporary home office in Cologne with white walls, medium hardwood floors, a freestanding desk and no fireplace.
Design ideas for an expansive contemporary home office in Cologne with white walls, medium hardwood floors, a freestanding desk and no fireplace.
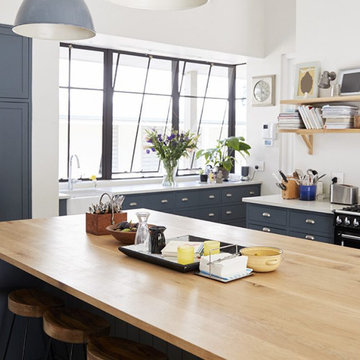
Inspiration for an expansive transitional u-shaped kitchen in Barcelona with a farmhouse sink, flat-panel cabinets, blue cabinets, window splashback, stainless steel appliances, with island, grey floor and white benchtop.
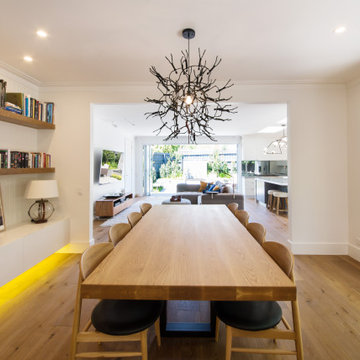
floating shelves, led strip, kicker lighting, glass door, black chandelier
Expansive beach style open plan dining in Melbourne with white walls, medium hardwood floors and brown floor.
Expansive beach style open plan dining in Melbourne with white walls, medium hardwood floors and brown floor.
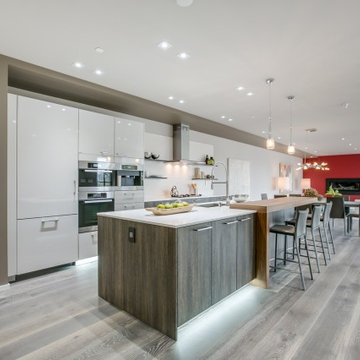
Photo of an expansive contemporary galley open plan kitchen in Seattle with an undermount sink, flat-panel cabinets, grey cabinets, white splashback, panelled appliances, with island, grey floor and grey benchtop.
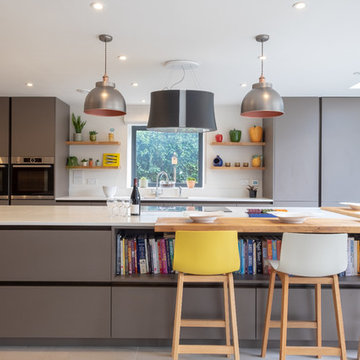
The Rotpunkt kitchen design featured door fronts with Kitty’s favoured colour of Cacao in matt with Wharf worktops in Calico which gave seamless worktops with cut-outs for the hob and sink. The timber worktops for the L shaped breakfast bar on the island are in Rustic Oak.
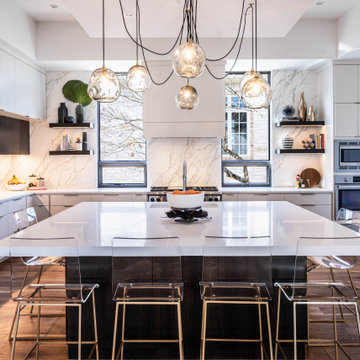
Super sleek main kitchen area from a recent modern home project.
Expansive contemporary u-shaped eat-in kitchen in Austin with white cabinets, white splashback, stainless steel appliances, medium hardwood floors, with island, brown floor, white benchtop and flat-panel cabinets.
Expansive contemporary u-shaped eat-in kitchen in Austin with white cabinets, white splashback, stainless steel appliances, medium hardwood floors, with island, brown floor, white benchtop and flat-panel cabinets.
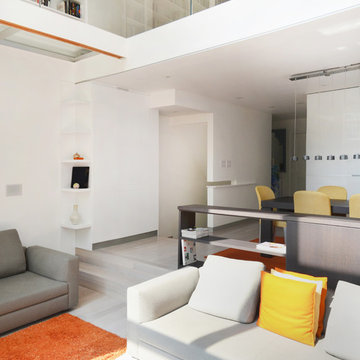
Photo: Mika Altskan
This is an example of an expansive contemporary open concept living room in DC Metro with white walls, light hardwood floors, a ribbon fireplace and a metal fireplace surround.
This is an example of an expansive contemporary open concept living room in DC Metro with white walls, light hardwood floors, a ribbon fireplace and a metal fireplace surround.
68 Expansive Home Design Photos
3


















